キッチン (白いキッチンパネル、ベージュのキッチンカウンター) の写真
絞り込み:
資材コスト
並び替え:今日の人気順
写真 1〜20 枚目(全 833 枚)

Welcome to our latest kitchen renovation project, where classic French elegance meets contemporary design in the heart of Great Falls, VA. In this transformation, we aim to create a stunning kitchen space that exudes sophistication and charm, capturing the essence of timeless French style with a modern twist.
Our design centers around a harmonious blend of light gray and off-white tones, setting a serene and inviting backdrop for this kitchen makeover. These neutral hues will work in harmony to create a calming ambiance and enhance the natural light, making the kitchen feel open and welcoming.
To infuse a sense of nature and add a striking focal point, we have carefully selected green cabinets. The rich green hue, reminiscent of lush gardens, brings a touch of the outdoors into the space, creating a unique and refreshing visual appeal. The cabinets will be thoughtfully placed to optimize both functionality and aesthetics.
Throughout the project, our focus is on creating a seamless integration of design elements to produce a cohesive and visually stunning kitchen. The cabinetry, hood, light fixture, and other details will be meticulously crafted using high-quality materials, ensuring longevity and a timeless appeal.
Countertop Material: Quartzite
Cabinet: Frameless Custom cabinet
Stove: Ilve 48"
Hood: Plaster field made
Lighting: Hudson Valley Lighting

Added a new backsplash, hardware, paint and lighting and boom you can save yourself from repainted cabinets and replacing them.
フェニックスにある低価格の中くらいなミッドセンチュリースタイルのおしゃれなキッチン (シングルシンク、シェーカースタイル扉のキャビネット、茶色いキャビネット、御影石カウンター、白いキッチンパネル、サブウェイタイルのキッチンパネル、シルバーの調理設備、磁器タイルの床、ベージュの床、ベージュのキッチンカウンター) の写真
フェニックスにある低価格の中くらいなミッドセンチュリースタイルのおしゃれなキッチン (シングルシンク、シェーカースタイル扉のキャビネット、茶色いキャビネット、御影石カウンター、白いキッチンパネル、サブウェイタイルのキッチンパネル、シルバーの調理設備、磁器タイルの床、ベージュの床、ベージュのキッチンカウンター) の写真

Photo : BCDF Studio
パリにある高級な中くらいな北欧スタイルのおしゃれなキッチン (フラットパネル扉のキャビネット、白いキャビネット、木材カウンター、白いキッチンパネル、サブウェイタイルのキッチンパネル、パネルと同色の調理設備、スレートの床、アイランドなし、シングルシンク、グレーの床、ベージュのキッチンカウンター) の写真
パリにある高級な中くらいな北欧スタイルのおしゃれなキッチン (フラットパネル扉のキャビネット、白いキャビネット、木材カウンター、白いキッチンパネル、サブウェイタイルのキッチンパネル、パネルと同色の調理設備、スレートの床、アイランドなし、シングルシンク、グレーの床、ベージュのキッチンカウンター) の写真

ルアーブルにある高級な中くらいなカントリー風のおしゃれなキッチン (アンダーカウンターシンク、インセット扉のキャビネット、白いキャビネット、木材カウンター、白いキッチンパネル、パネルと同色の調理設備、テラコッタタイルの床、アイランドなし、ピンクの床、ベージュのキッチンカウンター、表し梁) の写真

Our Keswick Estates kitchens won't disappoint. Open to the living room and a sitting area, this floor plan is perfect for hosting. With granite countertops, stainless steel appliances, and a beautiful backsplash, this is the perfect kitchen for you to embrace your inner chef.

Kitchen
ロサンゼルスにあるラグジュアリーな巨大な地中海スタイルのおしゃれなキッチン (エプロンフロントシンク、レイズドパネル扉のキャビネット、白いキャビネット、ライムストーンカウンター、白いキッチンパネル、セラミックタイルのキッチンパネル、パネルと同色の調理設備、濃色無垢フローリング、茶色い床、ベージュのキッチンカウンター) の写真
ロサンゼルスにあるラグジュアリーな巨大な地中海スタイルのおしゃれなキッチン (エプロンフロントシンク、レイズドパネル扉のキャビネット、白いキャビネット、ライムストーンカウンター、白いキッチンパネル、セラミックタイルのキッチンパネル、パネルと同色の調理設備、濃色無垢フローリング、茶色い床、ベージュのキッチンカウンター) の写真
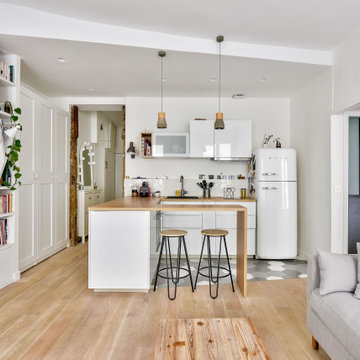
パリにあるお手頃価格の中くらいな北欧スタイルのおしゃれなキッチン (ドロップインシンク、フラットパネル扉のキャビネット、白いキャビネット、木材カウンター、白いキッチンパネル、磁器タイルの床、グレーの床、ベージュのキッチンカウンター) の写真
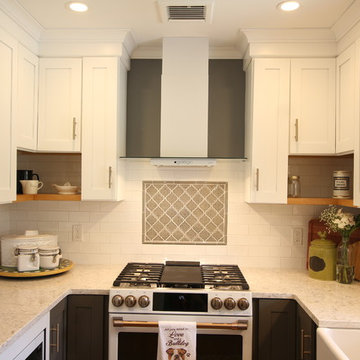
This transitional kitchen brings in clean lines, simple cabinets, warm earth tones accents, and lots of function. This kitchen has a small footprint and had very little storage space. Our clients wanted to add more space, somehow, get the most storage possible, make it feel bright and open, have a desk area, and somewhere that could function as a coffee area. By taking out the doorway into the dining room, we were able to extend the cabinetry into the dining room, giving them their desk area as well as storage and a nice area for guests! A custom appliance garage was made that allows you to have all the necessities right at your hands and gives you the ability to close it up and hide all of the appliances. Trash, spice, tray, and drawer pull outs were added for function, as well as 2 lazy susans, wine storage, and deep drawers for pots and pans.
The homeowner fell in love with the matte white GE Cafe appliances with the brushed bronze accents, and quite frankly, so did we! Once we found those, we knew we wanted to incorporate that metal throughout the kitchen.
New hardwood flooring was installed in the kitchen and finished to match the existing wood in the dining room. We brought the warmth up to eye level with open shelving stained to match.
We love creating with our clients, and this kitchen was no exception! We are thrilled with how everything came together.

グランドラピッズにある高級な中くらいなコンテンポラリースタイルのおしゃれなキッチン (アンダーカウンターシンク、フラットパネル扉のキャビネット、中間色木目調キャビネット、クオーツストーンカウンター、白いキッチンパネル、ガラスタイルのキッチンパネル、シルバーの調理設備、グレーの床、ベージュのキッチンカウンター、無垢フローリング) の写真

Кухня без ручек с фрезеровкой на торце, сочетание темно-серого и белого фасада
他の地域にあるお手頃価格の小さなモダンスタイルのおしゃれなキッチン (ドロップインシンク、フラットパネル扉のキャビネット、グレーのキャビネット、木材カウンター、白いキッチンパネル、セラミックタイルのキッチンパネル、シルバーの調理設備、ラミネートの床、茶色い床、ベージュのキッチンカウンター、格子天井) の写真
他の地域にあるお手頃価格の小さなモダンスタイルのおしゃれなキッチン (ドロップインシンク、フラットパネル扉のキャビネット、グレーのキャビネット、木材カウンター、白いキッチンパネル、セラミックタイルのキッチンパネル、シルバーの調理設備、ラミネートの床、茶色い床、ベージュのキッチンカウンター、格子天井) の写真

Purser Architectural Custom Home Design built by CAM Builders LLC
ヒューストンにあるラグジュアリーな広い地中海スタイルのおしゃれなキッチン (ダブルシンク、レイズドパネル扉のキャビネット、御影石カウンター、白いキッチンパネル、トラバーチンのキッチンパネル、シルバーの調理設備、無垢フローリング、茶色い床、ベージュのキッチンカウンター、濃色木目調キャビネット) の写真
ヒューストンにあるラグジュアリーな広い地中海スタイルのおしゃれなキッチン (ダブルシンク、レイズドパネル扉のキャビネット、御影石カウンター、白いキッチンパネル、トラバーチンのキッチンパネル、シルバーの調理設備、無垢フローリング、茶色い床、ベージュのキッチンカウンター、濃色木目調キャビネット) の写真
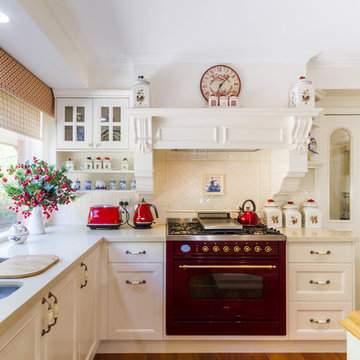
Designer: Corey Johnson: Photographer: Yvonne Menegol
メルボルンにある広いカントリー風のおしゃれなキッチン (アンダーカウンターシンク、シェーカースタイル扉のキャビネット、白いキャビネット、木材カウンター、白いキッチンパネル、セラミックタイルのキッチンパネル、カラー調理設備、無垢フローリング、茶色い床、ベージュのキッチンカウンター) の写真
メルボルンにある広いカントリー風のおしゃれなキッチン (アンダーカウンターシンク、シェーカースタイル扉のキャビネット、白いキャビネット、木材カウンター、白いキッチンパネル、セラミックタイルのキッチンパネル、カラー調理設備、無垢フローリング、茶色い床、ベージュのキッチンカウンター) の写真

Welcome to our latest kitchen renovation project, where classic French elegance meets contemporary design in the heart of Great Falls, VA. In this transformation, we aim to create a stunning kitchen space that exudes sophistication and charm, capturing the essence of timeless French style with a modern twist.
Our design centers around a harmonious blend of light gray and off-white tones, setting a serene and inviting backdrop for this kitchen makeover. These neutral hues will work in harmony to create a calming ambiance and enhance the natural light, making the kitchen feel open and welcoming.
To infuse a sense of nature and add a striking focal point, we have carefully selected green cabinets. The rich green hue, reminiscent of lush gardens, brings a touch of the outdoors into the space, creating a unique and refreshing visual appeal. The cabinets will be thoughtfully placed to optimize both functionality and aesthetics.
Throughout the project, our focus is on creating a seamless integration of design elements to produce a cohesive and visually stunning kitchen. The cabinetry, hood, light fixture, and other details will be meticulously crafted using high-quality materials, ensuring longevity and a timeless appeal.
Countertop Material: Quartzite
Cabinet: Frameless Custom cabinet
Stove: Ilve 48"
Hood: Plaster field made
Lighting: Hudson Valley Lighting
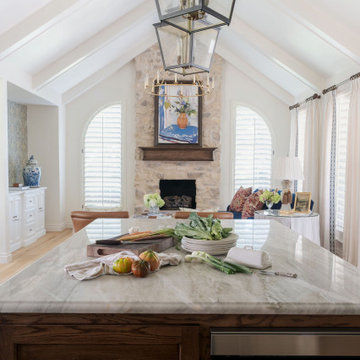
オクラホマシティにある高級な広いトラディショナルスタイルのおしゃれなキッチン (アンダーカウンターシンク、シェーカースタイル扉のキャビネット、濃色木目調キャビネット、珪岩カウンター、白いキッチンパネル、大理石のキッチンパネル、シルバーの調理設備、淡色無垢フローリング、ベージュのキッチンカウンター、表し梁) の写真
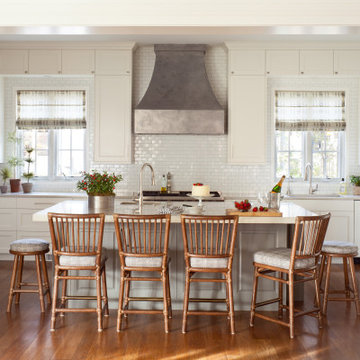
デンバーにある巨大なトラディショナルスタイルのおしゃれなキッチン (アンダーカウンターシンク、レイズドパネル扉のキャビネット、青いキャビネット、大理石カウンター、白いキッチンパネル、サブウェイタイルのキッチンパネル、パネルと同色の調理設備、淡色無垢フローリング、茶色い床、ベージュのキッチンカウンター) の写真
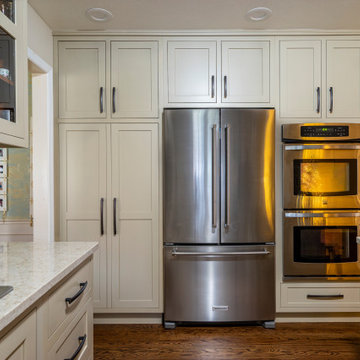
We were excited that our client was happy to do a painted cabinet in a color that is not seen everyday. We just love how cozy and warm it turned out! The cabinets are custom and the tiles are hand made, adding to the charm.

Die Doppelhaushälfte wurde kernsaniert und nach den Wünschen der Kunden offen und zeitlos ausgestattet. Im Erdgeschoss ließen wir dazu die Küchenwände entfernen.
Der Eingang ist jetzt mit einer raumhohen Schrankanlage – vom Schreiner auf Maß gefertigt – und einer Mattglas-Schiebetür abgetrennt. Eines der Schrankelemente ist eine offene Garderobe zum Flur, in den anderen Schränken sind Kühlschrank, Backofen und Küchengeräte in Richtung Küche untergebracht. Die Spüle ist unter dem Fenster flächenbündig in die Arbeitsplatte aus cremefarbenem Silestone eingelassen. Die Position wurde dabei so gewählt, dass sich beide Fensterflügel an der Armatur vorbei öffnen lassen. Rechts läuft die Arbeitsplatte in ein offenes Fach für die dort angeschlossenen Küchengeräte hinein. So lassen sich diese für die Benutzung einfach nach vorn ziehen. Werden sie nicht gebraucht, kann das Fach mit einem Rollladen geschlossen werden. Auf der anderen Seite ist das Kochfeld mit integriertem Muldenlüfter untergebracht. Beleuchtet wird die Arbeitsfläche durch eingelassene LED-Leisten in den Oberschränken. Abgetrennt wird die Küche durch ein halbhohes Schrankelement mit einem eingebauten Weinkühlschrank an der Kopfseite. Es dient zugleich als Rückwand für die Eckbank am Essplatz. Seine Deckplatte aus Nussbaum nimmt die Optik des Bodens wieder auf.
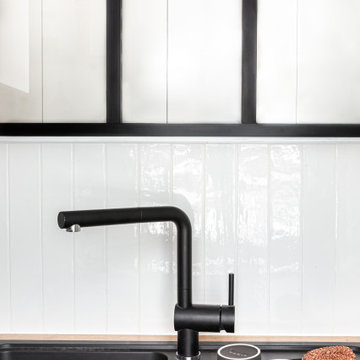
パリにある高級な中くらいなモダンスタイルのおしゃれなキッチン (アンダーカウンターシンク、インセット扉のキャビネット、ベージュのキャビネット、木材カウンター、白いキッチンパネル、セラミックタイルのキッチンパネル、パネルと同色の調理設備、セラミックタイルの床、アイランドなし、黒い床、ベージュのキッチンカウンター) の写真
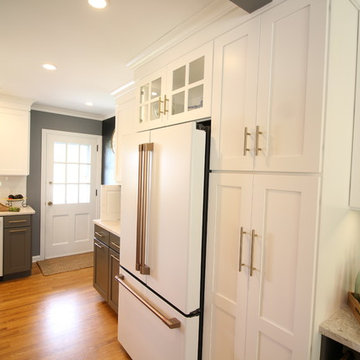
This transitional kitchen brings in clean lines, simple cabinets, warm earth tones accents, and lots of function. This kitchen has a small footprint and had very little storage space. Our clients wanted to add more space, somehow, get the most storage possible, make it feel bright and open, have a desk area, and somewhere that could function as a coffee area. By taking out the doorway into the dining room, we were able to extend the cabinetry into the dining room, giving them their desk area as well as storage and a nice area for guests! A custom appliance garage was made that allows you to have all the necessities right at your hands and gives you the ability to close it up and hide all of the appliances. Trash, spice, tray, and drawer pull outs were added for function, as well as 2 lazy susans, wine storage, and deep drawers for pots and pans.
The homeowner fell in love with the matte white GE Cafe appliances with the brushed bronze accents, and quite frankly, so did we! Once we found those, we knew we wanted to incorporate that metal throughout the kitchen.
New hardwood flooring was installed in the kitchen and finished to match the existing wood in the dining room. We brought the warmth up to eye level with open shelving stained to match.
We love creating with our clients, and this kitchen was no exception! We are thrilled with how everything came together.

Кухня без ручек с фрезеровкой на торце, сочетание темно-серого и белого фасада
他の地域にあるお手頃価格の小さなモダンスタイルのおしゃれなキッチン (ドロップインシンク、フラットパネル扉のキャビネット、グレーのキャビネット、木材カウンター、白いキッチンパネル、セラミックタイルのキッチンパネル、シルバーの調理設備、ラミネートの床、茶色い床、ベージュのキッチンカウンター、格子天井) の写真
他の地域にあるお手頃価格の小さなモダンスタイルのおしゃれなキッチン (ドロップインシンク、フラットパネル扉のキャビネット、グレーのキャビネット、木材カウンター、白いキッチンパネル、セラミックタイルのキッチンパネル、シルバーの調理設備、ラミネートの床、茶色い床、ベージュのキッチンカウンター、格子天井) の写真
キッチン (白いキッチンパネル、ベージュのキッチンカウンター) の写真
1