キッチン (白いキッチンパネル、ベージュのキッチンカウンター、紫のキッチンカウンター、淡色無垢フローリング) の写真
絞り込み:
資材コスト
並び替え:今日の人気順
写真 1〜20 枚目(全 1,097 枚)
1/5

オースティンにある中くらいなコンテンポラリースタイルのおしゃれなキッチン (ドロップインシンク、オープンシェルフ、淡色木目調キャビネット、ライムストーンカウンター、白いキッチンパネル、石タイルのキッチンパネル、シルバーの調理設備、淡色無垢フローリング、ベージュの床、ベージュのキッチンカウンター) の写真

Welcome to our latest kitchen renovation project, where classic French elegance meets contemporary design in the heart of Great Falls, VA. In this transformation, we aim to create a stunning kitchen space that exudes sophistication and charm, capturing the essence of timeless French style with a modern twist.
Our design centers around a harmonious blend of light gray and off-white tones, setting a serene and inviting backdrop for this kitchen makeover. These neutral hues will work in harmony to create a calming ambiance and enhance the natural light, making the kitchen feel open and welcoming.
To infuse a sense of nature and add a striking focal point, we have carefully selected green cabinets. The rich green hue, reminiscent of lush gardens, brings a touch of the outdoors into the space, creating a unique and refreshing visual appeal. The cabinets will be thoughtfully placed to optimize both functionality and aesthetics.
Throughout the project, our focus is on creating a seamless integration of design elements to produce a cohesive and visually stunning kitchen. The cabinetry, hood, light fixture, and other details will be meticulously crafted using high-quality materials, ensuring longevity and a timeless appeal.
Countertop Material: Quartzite
Cabinet: Frameless Custom cabinet
Stove: Ilve 48"
Hood: Plaster field made
Lighting: Hudson Valley Lighting
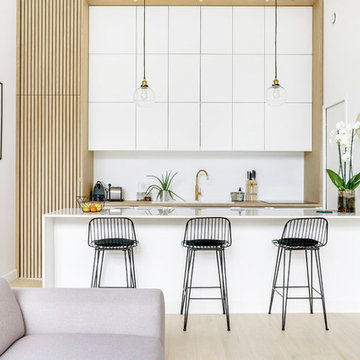
パリにある北欧スタイルのおしゃれなキッチン (ドロップインシンク、フラットパネル扉のキャビネット、白いキャビネット、白いキッチンパネル、淡色無垢フローリング、ベージュの床、ベージュのキッチンカウンター) の写真
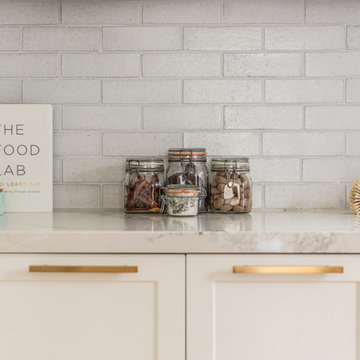
Fireclay Tile's glazed thin Brick in a rustic white glaze adds hand-hewn texture to this fresh white cottage-inspired kitchen. Sample Fireclay Tile's hand-mixed glazed thin Brick colors at FireclayTile.com.
FIRECLAY TILE SHOWN
Glazed Thin Brick in White Mountains
DESIGN
Benni Amadi Interiors
PHOTOS
Lauren Edith

Modern kitchen design in Newton, MA, with leathered Steel Grey granite kitchen perimeter and Taj Mahal quartzite island with butcher block bar overhang. Also featured are modern pendant and ribbon lights, white flat-panel cabinetry, and warm neutrals brought forward through various rustic wood finishes.

ヒューストンにある高級な中くらいなトランジショナルスタイルのおしゃれなキッチン (エプロンフロントシンク、シェーカースタイル扉のキャビネット、ベージュのキャビネット、珪岩カウンター、白いキッチンパネル、大理石のキッチンパネル、シルバーの調理設備、淡色無垢フローリング、ベージュのキッチンカウンター) の写真
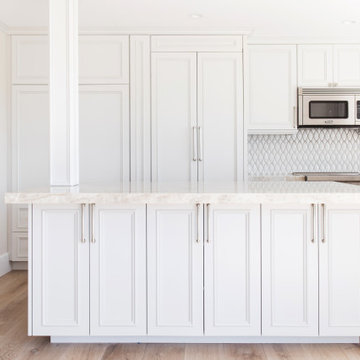
サンディエゴにある中くらいなモダンスタイルのおしゃれなキッチン (アンダーカウンターシンク、インセット扉のキャビネット、白いキャビネット、大理石カウンター、白いキッチンパネル、セラミックタイルのキッチンパネル、パネルと同色の調理設備、淡色無垢フローリング、ベージュの床、ベージュのキッチンカウンター) の写真
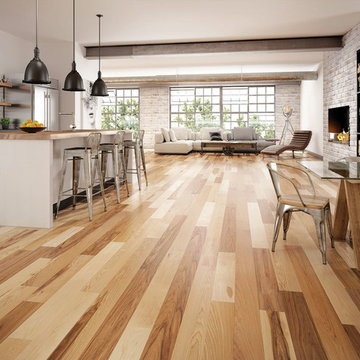
Looking inspiration to create your open space? Look no further! Kitchen, dining room and living room all in the same area for a stunning look. It features our natural Hickory hardwood floor from our Émira Series. It even includes our Pure Genius technology. The only hardwood floor that purifies indoor air!
Natural, Émira, Hickory
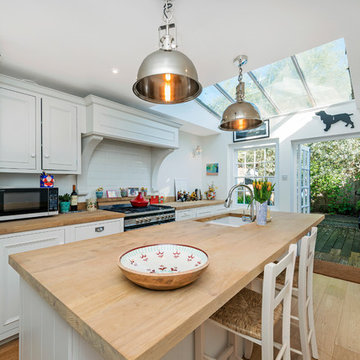
Fresh Photo House
ロンドンにある中くらいなカントリー風のおしゃれなキッチン (ダブルシンク、シェーカースタイル扉のキャビネット、淡色木目調キャビネット、木材カウンター、白いキッチンパネル、サブウェイタイルのキッチンパネル、シルバーの調理設備、淡色無垢フローリング、ベージュの床、ベージュのキッチンカウンター) の写真
ロンドンにある中くらいなカントリー風のおしゃれなキッチン (ダブルシンク、シェーカースタイル扉のキャビネット、淡色木目調キャビネット、木材カウンター、白いキッチンパネル、サブウェイタイルのキッチンパネル、シルバーの調理設備、淡色無垢フローリング、ベージュの床、ベージュのキッチンカウンター) の写真

モスクワにあるお手頃価格の中くらいなコンテンポラリースタイルのおしゃれなキッチン (アンダーカウンターシンク、ガラス扉のキャビネット、緑のキャビネット、人工大理石カウンター、白いキッチンパネル、セラミックタイルのキッチンパネル、シルバーの調理設備、淡色無垢フローリング、ベージュのキッチンカウンター、アイランドなし) の写真
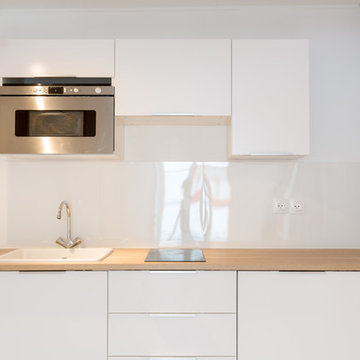
STEPHANE VASCO
パリにあるお手頃価格の中くらいなコンテンポラリースタイルのおしゃれなキッチン (木材カウンター、白いキッチンパネル、淡色無垢フローリング、ベージュの床、ドロップインシンク、フラットパネル扉のキャビネット、白いキャビネット、ガラス板のキッチンパネル、シルバーの調理設備、アイランドなし、ベージュのキッチンカウンター) の写真
パリにあるお手頃価格の中くらいなコンテンポラリースタイルのおしゃれなキッチン (木材カウンター、白いキッチンパネル、淡色無垢フローリング、ベージュの床、ドロップインシンク、フラットパネル扉のキャビネット、白いキャビネット、ガラス板のキッチンパネル、シルバーの調理設備、アイランドなし、ベージュのキッチンカウンター) の写真

他の地域にあるお手頃価格の広いエクレクティックスタイルのおしゃれなキッチン (ダブルシンク、インセット扉のキャビネット、黒いキャビネット、木材カウンター、白いキッチンパネル、サブウェイタイルのキッチンパネル、シルバーの調理設備、淡色無垢フローリング、ベージュの床、ベージュのキッチンカウンター) の写真
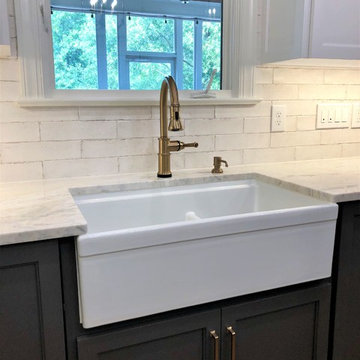
ローリーにある広いカントリー風のおしゃれなキッチン (エプロンフロントシンク、シェーカースタイル扉のキャビネット、グレーのキャビネット、御影石カウンター、白いキッチンパネル、サブウェイタイルのキッチンパネル、パネルと同色の調理設備、淡色無垢フローリング、茶色い床、ベージュのキッチンカウンター) の写真

Welcome to our latest kitchen renovation project, where classic French elegance meets contemporary design in the heart of Great Falls, VA. In this transformation, we aim to create a stunning kitchen space that exudes sophistication and charm, capturing the essence of timeless French style with a modern twist.
Our design centers around a harmonious blend of light gray and off-white tones, setting a serene and inviting backdrop for this kitchen makeover. These neutral hues will work in harmony to create a calming ambiance and enhance the natural light, making the kitchen feel open and welcoming.
To infuse a sense of nature and add a striking focal point, we have carefully selected green cabinets. The rich green hue, reminiscent of lush gardens, brings a touch of the outdoors into the space, creating a unique and refreshing visual appeal. The cabinets will be thoughtfully placed to optimize both functionality and aesthetics.
Throughout the project, our focus is on creating a seamless integration of design elements to produce a cohesive and visually stunning kitchen. The cabinetry, hood, light fixture, and other details will be meticulously crafted using high-quality materials, ensuring longevity and a timeless appeal.
Countertop Material: Quartzite
Cabinet: Frameless Custom cabinet
Stove: Ilve 48"
Hood: Plaster field made
Lighting: Hudson Valley Lighting
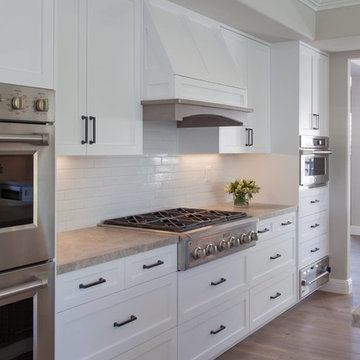
広いコンテンポラリースタイルのおしゃれなキッチン (エプロンフロントシンク、シェーカースタイル扉のキャビネット、白いキャビネット、白いキッチンパネル、サブウェイタイルのキッチンパネル、シルバーの調理設備、淡色無垢フローリング、茶色い床、ベージュのキッチンカウンター) の写真
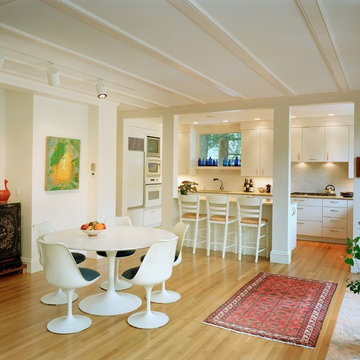
ボストンにある小さなコンテンポラリースタイルのおしゃれなキッチン (フラットパネル扉のキャビネット、白いキャビネット、白い調理設備、御影石カウンター、白いキッチンパネル、淡色無垢フローリング、ベージュの床、ベージュのキッチンカウンター) の写真
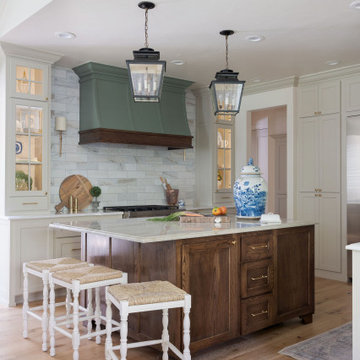
オクラホマシティにある高級な広いトラディショナルスタイルのおしゃれなキッチン (アンダーカウンターシンク、シェーカースタイル扉のキャビネット、ベージュのキャビネット、珪岩カウンター、白いキッチンパネル、大理石のキッチンパネル、シルバーの調理設備、淡色無垢フローリング、ベージュのキッチンカウンター) の写真
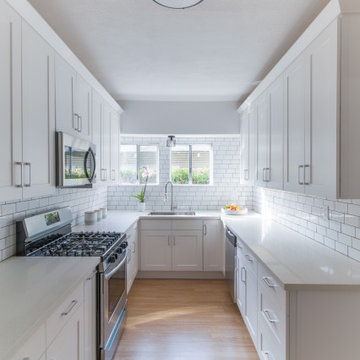
This contemporary space was designed for first time home owners. In this space you will also see the family room & guest bathroom. Lighter colors & tall windows make a small space look larger. Bright white subway tiles & a contrasting grout adds texture & depth to the space. .
JL Interiors is a LA-based creative/diverse firm that specializes in residential interiors. JL Interiors empowers homeowners to design their dream home that they can be proud of! The design isn’t just about making things beautiful; it’s also about making things work beautifully. Contact us for a free consultation Hello@JLinteriors.design _ 310.390.6849_ www.JLinteriors.design

cabin remodel
ボイシにあるラグジュアリーな広いラスティックスタイルのおしゃれなキッチン (黒いキャビネット、珪岩カウンター、黒い調理設備、淡色無垢フローリング、ベージュの床、ベージュのキッチンカウンター、エプロンフロントシンク、シェーカースタイル扉のキャビネット、白いキッチンパネル) の写真
ボイシにあるラグジュアリーな広いラスティックスタイルのおしゃれなキッチン (黒いキャビネット、珪岩カウンター、黒い調理設備、淡色無垢フローリング、ベージュの床、ベージュのキッチンカウンター、エプロンフロントシンク、シェーカースタイル扉のキャビネット、白いキッチンパネル) の写真
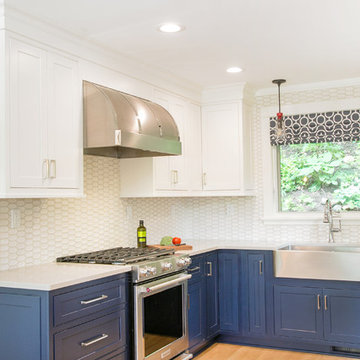
GENEVA CABINET COMPANY, LLC., Lake Geneva, WI., -What better way to reflect your lake location than with a splash of blue. This kitchen pairs the bold Naval finish from Shiloh Cabinetry with a bright rim of Polar White Upper cabinets. All is balanced with the warmth of their Maple Gunstock finish on the wine/beverage bar and the subtle texture of Shiplap walls.
キッチン (白いキッチンパネル、ベージュのキッチンカウンター、紫のキッチンカウンター、淡色無垢フローリング) の写真
1