巨大なブラウンのキッチン (白いキッチンパネル) の写真
絞り込み:
資材コスト
並び替え:今日の人気順
写真 21〜40 枚目(全 3,361 枚)
1/4

The original kitchen was disjointed and lacked connection to the home and its history. The remodel opened the room to other areas of the home by incorporating an unused breakfast nook and enclosed porch to create a spacious new kitchen. It features stunning soapstone counters and range splash, era appropriate subway tiles, and hand crafted floating shelves. Ceasarstone on the island creates a durable, hardworking surface for prep work. A black Blue Star range anchors the space while custom inset fir cabinets wrap the walls and provide ample storage. Great care was given in restoring and recreating historic details for this charming Foursquare kitchen.

Clean, contemporary white oak slab cabinets with a white Chroma Crystal White countertop. Cabinets are set off with sleek stainless steel handles. The appliances are also stainless steel. The diswasher is Bosch, the refridgerator is a Kenmore professional built-in, stainless steel. The hood is stainless and glass from Futuro, Venice model. The double oven is stainless steel from LG. The stainless wine cooler is Uline. the stainless steel built-in microwave is form GE. The irridescent glass back splash that sets off the floating bar cabinet and surrounds window is Vihara Irridescent 1 x 4 glass in Puka. Perfect for entertaining. The floors are Italian ceramic planks that look like hardwood in a driftwood color. Simply gorgeous. Lighting is recessed and kept to a minimum to maintain the crisp clean look the client was striving for. I added a pop of orange and turquoise (not seen in the photos) for pillows on a bench as well as on the accessories. Cabinet fabricator, Mark Klindt ~ www.creativewoodworks.info

Cordillera Ranch Residence
Builder: Todd Glowka
Designer: Jessica Claiborne, Claiborne & Co too
Photo Credits: Lauren Keller
Materials Used: Macchiato Plank, Vaal 3D Wallboard, Ipe Decking
European Oak Engineered Wood Flooring, Engineered Red Oak 3D wall paneling, Ipe Decking on exterior walls.
This beautiful home, located in Boerne, Tx, utilizes our Macchiato Plank for the flooring, Vaal 3D Wallboard on the chimneys, and Ipe Decking for the exterior walls. The modern luxurious feel of our products are a match made in heaven for this upscale residence.

With adjacent neighbors within a fairly dense section of Paradise Valley, Arizona, C.P. Drewett sought to provide a tranquil retreat for a new-to-the-Valley surgeon and his family who were seeking the modernism they loved though had never lived in. With a goal of consuming all possible site lines and views while maintaining autonomy, a portion of the house — including the entry, office, and master bedroom wing — is subterranean. This subterranean nature of the home provides interior grandeur for guests but offers a welcoming and humble approach, fully satisfying the clients requests.
While the lot has an east-west orientation, the home was designed to capture mainly north and south light which is more desirable and soothing. The architecture’s interior loftiness is created with overlapping, undulating planes of plaster, glass, and steel. The woven nature of horizontal planes throughout the living spaces provides an uplifting sense, inviting a symphony of light to enter the space. The more voluminous public spaces are comprised of stone-clad massing elements which convert into a desert pavilion embracing the outdoor spaces. Every room opens to exterior spaces providing a dramatic embrace of home to natural environment.
Grand Award winner for Best Interior Design of a Custom Home
The material palette began with a rich, tonal, large-format Quartzite stone cladding. The stone’s tones gaveforth the rest of the material palette including a champagne-colored metal fascia, a tonal stucco system, and ceilings clad with hemlock, a tight-grained but softer wood that was tonally perfect with the rest of the materials. The interior case goods and wood-wrapped openings further contribute to the tonal harmony of architecture and materials.
Grand Award Winner for Best Indoor Outdoor Lifestyle for a Home This award-winning project was recognized at the 2020 Gold Nugget Awards with two Grand Awards, one for Best Indoor/Outdoor Lifestyle for a Home, and another for Best Interior Design of a One of a Kind or Custom Home.
At the 2020 Design Excellence Awards and Gala presented by ASID AZ North, Ownby Design received five awards for Tonal Harmony. The project was recognized for 1st place – Bathroom; 3rd place – Furniture; 1st place – Kitchen; 1st place – Outdoor Living; and 2nd place – Residence over 6,000 square ft. Congratulations to Claire Ownby, Kalysha Manzo, and the entire Ownby Design team.
Tonal Harmony was also featured on the cover of the July/August 2020 issue of Luxe Interiors + Design and received a 14-page editorial feature entitled “A Place in the Sun” within the magazine.

Create a show-stealing kitchen island by using a lively green hexagon countertop tile with a live edge that flows into a warm wood finish.
DESIGN
Silent J Design
PHOTOS
TC Peterson Photography
INSTALLER
Damskov Construction
Tile Shown: Brick in Olympic, 6" Hexagon in Palm Tree, Left & Right Scalene in Tempest
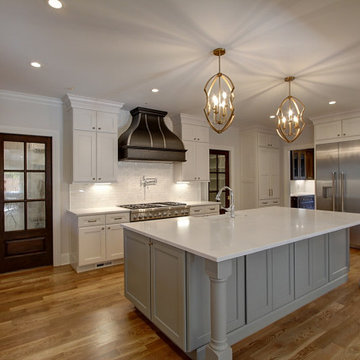
Large remodeled kitchen in Denver, CO. By opening up the floorplan during this remodel, we were able to allow in more natural light and showcase the beautiful finishes on the cabinetry and floors. The black hood acts as a perfect focal piece and is complemented by white quartz countertops and backsplash.

ミネアポリスにある高級な巨大なトランジショナルスタイルのおしゃれなキッチン (アンダーカウンターシンク、落し込みパネル扉のキャビネット、青いキャビネット、御影石カウンター、白いキッチンパネル、セラミックタイルのキッチンパネル、パネルと同色の調理設備、無垢フローリング、青いキッチンカウンター) の写真

This expansive traditional kitchen by senior designer, Randy O'Kane and Architect, Clark Neuringer, features Bilotta Collection cabinet in a custom color. Randy says, the best part about working with this client was that she loves design – and not just interior but she also loves holiday decorating and she has a beautiful sense of aesthetic (and does everything to the nines). For her kitchen she wanted a barn-like feel and it absolutely had to be functional because she both bakes and cooks for her family and neighbors every day. And as the mother of four teenage girls she has a lot of people coming in and out of her home all the time. She wanted her kitchen to be comfortable – not untouchable and not too “done”. When she first met with Bilotta senior designer Randy O’Kane, her #1 comment was: “I’m experiencing white kitchen fatigue”. So right from the start finding the perfect color was the prime focus. The challenge was infusing a center hall colonial with a sense of warmth, comfort and that barn aesthetic without being too rustic which is why they went with a straight greenish grey paint vs. something distressed. The flooring, by Artisan Wood floors, looks reclaimed with its wider long planks and fumed finish. The barn door separating the laundry room and the kitchen was made from hand selected barn wood, made custom according to the client’s detailed specifications, and hung with sliding hardware. The kitchen hardware was really a window sash pull from Rocky Mountain that was repurposed as handles in a living bronze finish mounted horizontally. Glazed brick tile, by Ann Sacks, really helped to embrace the overall concept. Since a lot of parties are hosted out of that space, the kitchen, and butler’s pantry off to the side, needed a good flow as well as areas to bake and stage the creations. Double ovens were a must as well as a 48” Wolf Range and a Rangecraft hood – four ovens are going all the time. Beverage drawers were added to allow others to flow through the kitchen without disturbing the cook. Lots of storage was added for a well-stocked kitchen. A unique detail is double door wall cabinets, some with wire mesh to allow to see their dishes for easy access. In the butler’s pantry, instead of mesh they opted for antique mirror glass fronts. Countertops are a natural quartzite for care free use and a solid wood table, by Brooks Custom, extends of the island, removable for flexibility, making the kitchen and dining area very functional. One of the client’s antique pieces (a hutch) was incorporated into the kitchen to give it a more authentic look as well as another surface to decorate and provide storage. The lighting over the island and breakfast table has exposed Edison bulbs which hearkens to that “barn” lighting. For the sinks, they used a fireclay Herbeau farmhouse on the perimeter and an undermount Rohl sink on the island. Faucets are by Waterworks. Standing back and taking it all in it’s a wonderful collaboration of carefully designed working space and a warm gathering space for family and guests. Bilotta Designer: Randy O’Kane, Architect: Clark Neuringer Architects, posthumously. Photo Credit: Peter Krupenye

マイアミにある巨大なトランジショナルスタイルのおしゃれなキッチン (白いキャビネット、白いキッチンパネル、シルバーの調理設備、ベージュの床、大理石カウンター、磁器タイルのキッチンパネル、白いキッチンカウンター、落し込みパネル扉のキャビネット) の写真

Angle Eye Photography
フィラデルフィアにある巨大なカントリー風のおしゃれなキッチン (レイズドパネル扉のキャビネット、白いキャビネット、白いキッチンパネル、石タイルのキッチンパネル、シルバーの調理設備、大理石カウンター、無垢フローリング、エプロンフロントシンク、茶色い床) の写真
フィラデルフィアにある巨大なカントリー風のおしゃれなキッチン (レイズドパネル扉のキャビネット、白いキャビネット、白いキッチンパネル、石タイルのキッチンパネル、シルバーの調理設備、大理石カウンター、無垢フローリング、エプロンフロントシンク、茶色い床) の写真

デンバーにあるラグジュアリーな巨大なトランジショナルスタイルのおしゃれなキッチン (アンダーカウンターシンク、シェーカースタイル扉のキャビネット、中間色木目調キャビネット、クオーツストーンカウンター、白いキッチンパネル、サブウェイタイルのキッチンパネル、シルバーの調理設備、淡色無垢フローリング、茶色い床、マルチカラーのキッチンカウンター) の写真

サンフランシスコにあるラグジュアリーな巨大なトラディショナルスタイルのおしゃれなキッチン (無垢フローリング、アンダーカウンターシンク、インセット扉のキャビネット、グレーのキャビネット、クオーツストーンカウンター、白いキッチンパネル、クオーツストーンのキッチンパネル、シルバーの調理設備、茶色い床、白いキッチンカウンター) の写真
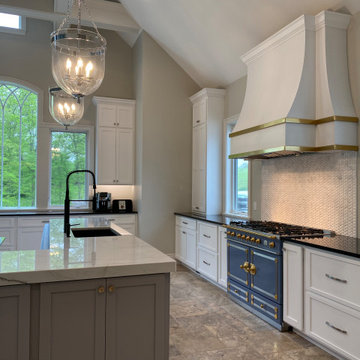
Enjoy a taste of French-inspired interior design with this Dubuque, Iowa kitchen renovation featuring Wolf and La Cornue high-end appliances. Designed in a stunning display of refined elegance punctuated with moments of robust personality, this kitchen spotlight is a model example of how luxury appliances transform simple ideas into something truly special.

Light and Airy! Fresh and Modern Architecture by Arch Studio, Inc. 2021
サンフランシスコにあるラグジュアリーな巨大なトランジショナルスタイルのおしゃれなキッチン (エプロンフロントシンク、シェーカースタイル扉のキャビネット、白いキャビネット、珪岩カウンター、白いキッチンパネル、セラミックタイルのキッチンパネル、シルバーの調理設備、無垢フローリング、グレーの床、グレーのキッチンカウンター) の写真
サンフランシスコにあるラグジュアリーな巨大なトランジショナルスタイルのおしゃれなキッチン (エプロンフロントシンク、シェーカースタイル扉のキャビネット、白いキャビネット、珪岩カウンター、白いキッチンパネル、セラミックタイルのキッチンパネル、シルバーの調理設備、無垢フローリング、グレーの床、グレーのキッチンカウンター) の写真
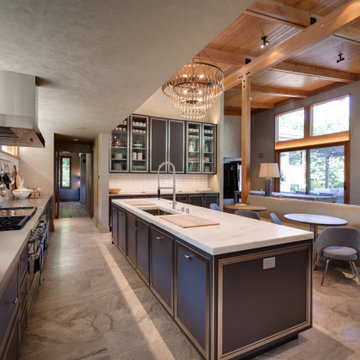
The owners requested a Private Resort that catered to their love for entertaining friends and family, a place where 2 people would feel just as comfortable as 42. Located on the western edge of a Wisconsin lake, the site provides a range of natural ecosystems from forest to prairie to water, allowing the building to have a more complex relationship with the lake - not merely creating large unencumbered views in that direction. The gently sloping site to the lake is atypical in many ways to most lakeside lots - as its main trajectory is not directly to the lake views - allowing for focus to be pushed in other directions such as a courtyard and into a nearby forest.
The biggest challenge was accommodating the large scale gathering spaces, while not overwhelming the natural setting with a single massive structure. Our solution was found in breaking down the scale of the project into digestible pieces and organizing them in a Camp-like collection of elements:
- Main Lodge: Providing the proper entry to the Camp and a Mess Hall
- Bunk House: A communal sleeping area and social space.
- Party Barn: An entertainment facility that opens directly on to a swimming pool & outdoor room.
- Guest Cottages: A series of smaller guest quarters.
- Private Quarters: The owners private space that directly links to the Main Lodge.
These elements are joined by a series green roof connectors, that merge with the landscape and allow the out buildings to retain their own identity. This Camp feel was further magnified through the materiality - specifically the use of Doug Fir, creating a modern Northwoods setting that is warm and inviting. The use of local limestone and poured concrete walls ground the buildings to the sloping site and serve as a cradle for the wood volumes that rest gently on them. The connections between these materials provided an opportunity to add a delicate reading to the spaces and re-enforce the camp aesthetic.
The oscillation between large communal spaces and private, intimate zones is explored on the interior and in the outdoor rooms. From the large courtyard to the private balcony - accommodating a variety of opportunities to engage the landscape was at the heart of the concept.
Overview
Chenequa, WI
Size
Total Finished Area: 9,543 sf
Completion Date
May 2013
Services
Architecture, Landscape Architecture, Interior Design
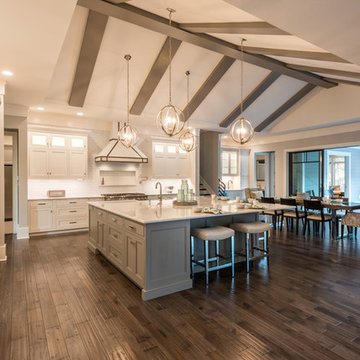
Alan Wycheck Photography
他の地域にある巨大なモダンスタイルのおしゃれなキッチン (アンダーカウンターシンク、落し込みパネル扉のキャビネット、白いキャビネット、大理石カウンター、白いキッチンパネル、ガラスタイルのキッチンパネル、パネルと同色の調理設備、濃色無垢フローリング、茶色い床、白いキッチンカウンター) の写真
他の地域にある巨大なモダンスタイルのおしゃれなキッチン (アンダーカウンターシンク、落し込みパネル扉のキャビネット、白いキャビネット、大理石カウンター、白いキッチンパネル、ガラスタイルのキッチンパネル、パネルと同色の調理設備、濃色無垢フローリング、茶色い床、白いキッチンカウンター) の写真

インディアナポリスにあるラグジュアリーな巨大なコンテンポラリースタイルのおしゃれなキッチン (アンダーカウンターシンク、フラットパネル扉のキャビネット、白いキャビネット、大理石カウンター、白いキッチンパネル、磁器タイルのキッチンパネル、シルバーの調理設備、無垢フローリング、茶色い床) の写真

Susan Gilmore Photography
ミネアポリスにあるラグジュアリーな巨大なトランジショナルスタイルのおしゃれなキッチン (エプロンフロントシンク、フラットパネル扉のキャビネット、白いキャビネット、珪岩カウンター、白いキッチンパネル、大理石のキッチンパネル、パネルと同色の調理設備、淡色無垢フローリング、茶色い床) の写真
ミネアポリスにあるラグジュアリーな巨大なトランジショナルスタイルのおしゃれなキッチン (エプロンフロントシンク、フラットパネル扉のキャビネット、白いキャビネット、珪岩カウンター、白いキッチンパネル、大理石のキッチンパネル、パネルと同色の調理設備、淡色無垢フローリング、茶色い床) の写真

ロサンゼルスにある巨大なコンテンポラリースタイルのおしゃれなキッチン (白いキッチンパネル、フラットパネル扉のキャビネット、サブウェイタイルのキッチンパネル、パネルと同色の調理設備、コンクリートカウンター、グレーのキャビネット、グレーの床、無垢フローリング) の写真
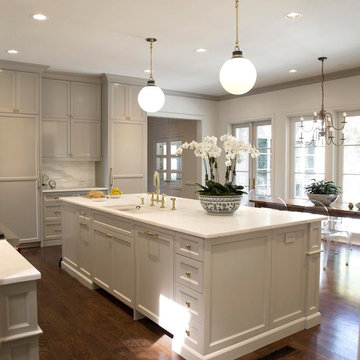
Remodeled kitchen in San Antonio's Olmos Park, painted by Paper Moon Painting. Cabinets in Sherwin Williams' "Amazing Grey", walls and ceiling in SW "Pearly White".
巨大なブラウンのキッチン (白いキッチンパネル) の写真
2