巨大なブラウンのキッチン (白いキッチンパネル、塗装板張りの天井) の写真
絞り込み:
資材コスト
並び替え:今日の人気順
写真 1〜20 枚目(全 23 枚)
1/5

Beautiful warm wood and white kitchen with large size island that seats 5. Off to the right through the hallway is a pantry and butlers serving area that runs adjacent to the dining room. It is about mixing materials in today's kitchens. So, a combination of cabinetry stain and paint finishes adds interest to a kitchen.
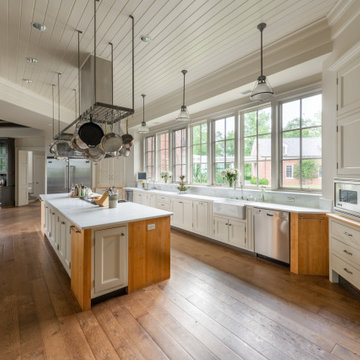
アトランタにある高級な巨大なトラディショナルスタイルのおしゃれなキッチン (アンダーカウンターシンク、落し込みパネル扉のキャビネット、白いキャビネット、大理石カウンター、白いキッチンパネル、大理石のキッチンパネル、シルバーの調理設備、淡色無垢フローリング、茶色い床、白いキッチンカウンター、塗装板張りの天井) の写真
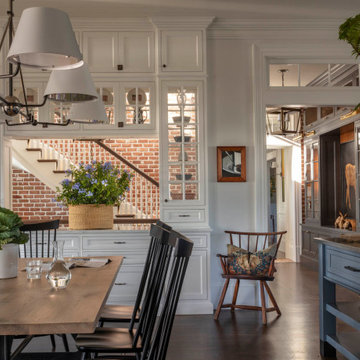
Extensive custom millwork, two islands, and an abundance of natural light combine to create a feeling of casual sophistication in the main kitchen. A screen porch is connected, offering nearby space for gracious waterfront dining.
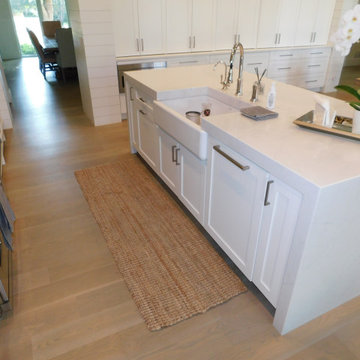
New build in Cherry Hills Village in Denver, CO. We used Dura Supreme Bria cabinetry throughout the entire house except in the Master closet, we used Vistora cabinetry. They chose a white paint on craftsman style recessed shaker door on this frameless cabinet design. A large bank wall of stacked wall cabinets and oversized custom hood really set this kitchen off!

Photography by Brice Ferre.
Open concept kitchen space with beams and beadboard walls. A light, bright and airy kitchen with great function and style.
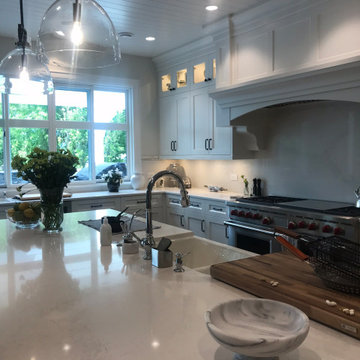
他の地域にあるラグジュアリーな巨大なビーチスタイルのおしゃれなキッチン (ダブルシンク、シェーカースタイル扉のキャビネット、白いキャビネット、クオーツストーンカウンター、白いキッチンパネル、クオーツストーンのキッチンパネル、シルバーの調理設備、淡色無垢フローリング、茶色い床、黄色いキッチンカウンター、塗装板張りの天井) の写真
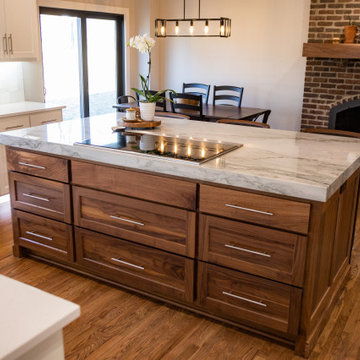
カンザスシティにある巨大なおしゃれなアイランドキッチン (アンダーカウンターシンク、シェーカースタイル扉のキャビネット、白いキャビネット、珪岩カウンター、白いキッチンパネル、シルバーの調理設備、無垢フローリング、茶色い床、塗装板張りの天井) の写真
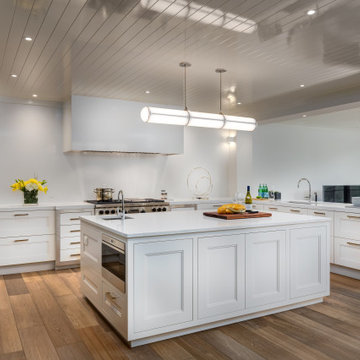
カルガリーにある巨大なトランジショナルスタイルのおしゃれなキッチン (アンダーカウンターシンク、インセット扉のキャビネット、黒いキャビネット、御影石カウンター、白いキッチンパネル、御影石のキッチンパネル、シルバーの調理設備、無垢フローリング、ベージュの床、白いキッチンカウンター、塗装板張りの天井) の写真
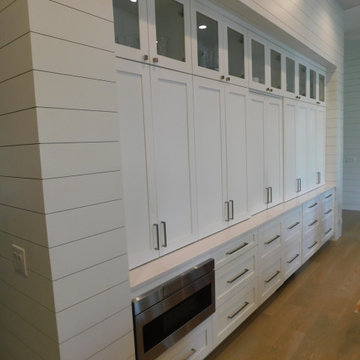
New build in Cherry Hills Village in Denver, CO. We used Dura Supreme Bria cabinetry throughout the entire house except in the Master closet, we used Vistora cabinetry. They chose a white paint on craftsman style recessed shaker door on this frameless cabinet design. A large bank wall of stacked wall cabinets and oversized custom hood really set this kitchen off!
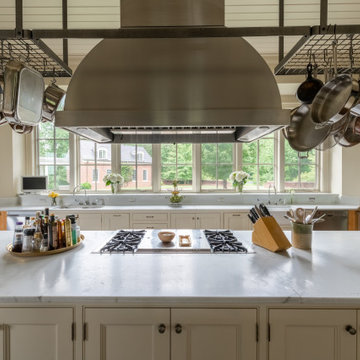
アトランタにある高級な巨大なトラディショナルスタイルのおしゃれなキッチン (アンダーカウンターシンク、落し込みパネル扉のキャビネット、白いキャビネット、大理石カウンター、白いキッチンパネル、大理石のキッチンパネル、シルバーの調理設備、淡色無垢フローリング、茶色い床、白いキッチンカウンター、塗装板張りの天井) の写真
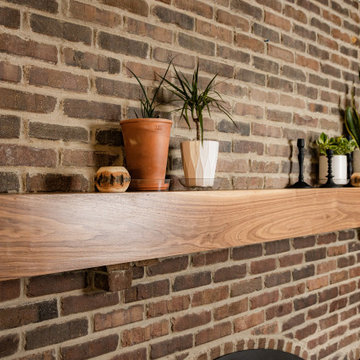
カンザスシティにある巨大なおしゃれなアイランドキッチン (アンダーカウンターシンク、シェーカースタイル扉のキャビネット、白いキャビネット、珪岩カウンター、白いキッチンパネル、シルバーの調理設備、無垢フローリング、茶色い床、塗装板張りの天井) の写真
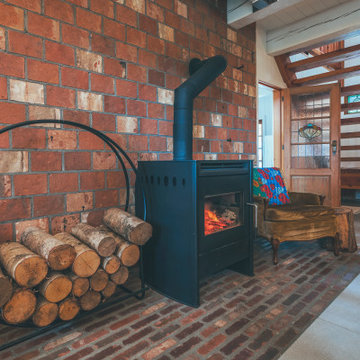
Photography by Brice Ferre.
Open concept kitchen space with beams and beadboard walls. A light, bright and airy kitchen with great function and style.

Photography by Brice Ferre.
Open concept kitchen space with beams and beadboard walls. A light, bright and airy kitchen with great function and style.
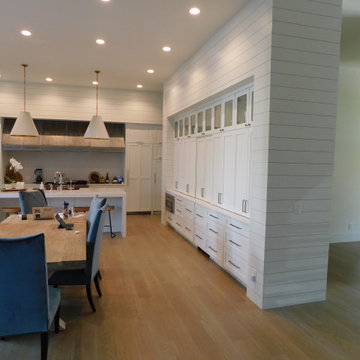
New build in Cherry Hills Village in Denver, CO. We used Dura Supreme Bria cabinetry throughout the entire house except in the Master closet, we used Vistora cabinetry. They chose a white paint on craftsman style recessed shaker door on this frameless cabinet design. A large bank wall of stacked wall cabinets and oversized custom hood really set this kitchen off!
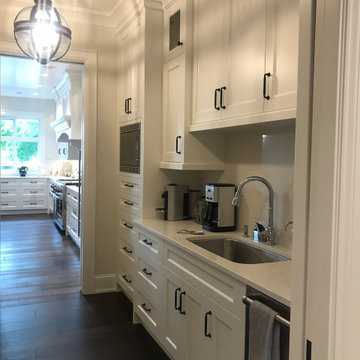
他の地域にあるラグジュアリーな巨大なトランジショナルスタイルのおしゃれなキッチン (ダブルシンク、シェーカースタイル扉のキャビネット、白いキャビネット、クオーツストーンカウンター、白いキッチンパネル、クオーツストーンのキッチンパネル、シルバーの調理設備、淡色無垢フローリング、アイランドなし、茶色い床、白いキッチンカウンター、塗装板張りの天井) の写真
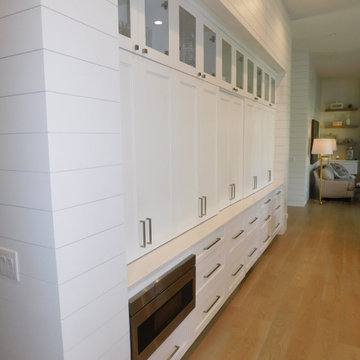
New build in Cherry Hills Village in Denver, CO. We used Dura Supreme Bria cabinetry throughout the entire house except in the Master closet, we used Vistora cabinetry. They chose a white paint on craftsman style recessed shaker door on this frameless cabinet design. A large bank wall of stacked wall cabinets and oversized custom hood really set this kitchen off!
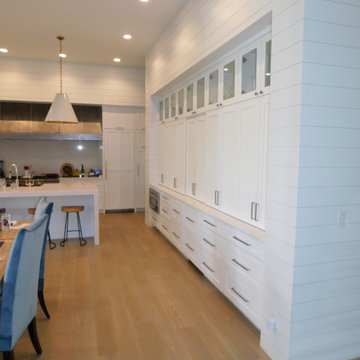
New build in Cherry Hills Village in Denver, CO. We used Dura Supreme Bria cabinetry throughout the entire house except in the Master closet, we used Vistora cabinetry. They chose a white paint on craftsman style recessed shaker door on this frameless cabinet design. A large bank wall of stacked wall cabinets and oversized custom hood really set this kitchen off!
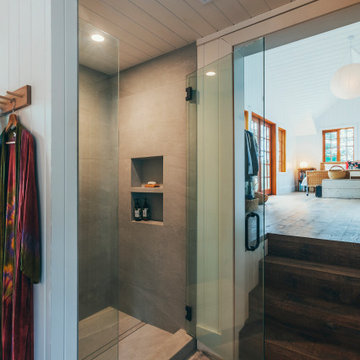
Photography by Brice Ferre.
Open concept kitchen space with beams and beadboard walls. A light, bright and airy kitchen with great function and style.
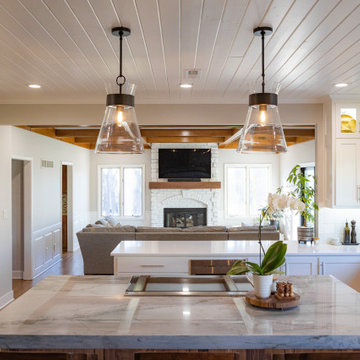
カンザスシティにある巨大なおしゃれなアイランドキッチン (アンダーカウンターシンク、シェーカースタイル扉のキャビネット、白いキャビネット、珪岩カウンター、白いキッチンパネル、シルバーの調理設備、無垢フローリング、茶色い床、塗装板張りの天井) の写真
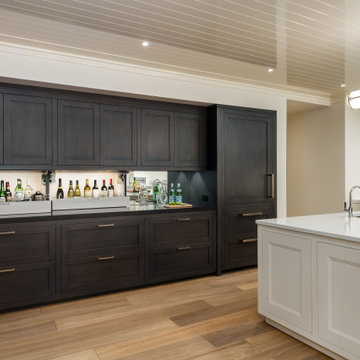
カルガリーにある巨大なトランジショナルスタイルのおしゃれなキッチン (アンダーカウンターシンク、インセット扉のキャビネット、黒いキャビネット、御影石カウンター、白いキッチンパネル、御影石のキッチンパネル、シルバーの調理設備、無垢フローリング、ベージュの床、白いキッチンカウンター、塗装板張りの天井) の写真
巨大なブラウンのキッチン (白いキッチンパネル、塗装板張りの天井) の写真
1