ブラウンのキッチン (白いキッチンパネル、木材カウンター) の写真
絞り込み:
資材コスト
並び替え:今日の人気順
写真 1〜20 枚目(全 3,422 枚)
1/4

Автор: Studio Bazi / Алиреза Немати
Фотограф: Полина Полудкина
モスクワにある高級な小さなコンテンポラリースタイルのおしゃれな独立型キッチン (アンダーカウンターシンク、中間色木目調キャビネット、木材カウンター、白いキッチンパネル、パネルと同色の調理設備、無垢フローリング) の写真
モスクワにある高級な小さなコンテンポラリースタイルのおしゃれな独立型キッチン (アンダーカウンターシンク、中間色木目調キャビネット、木材カウンター、白いキッチンパネル、パネルと同色の調理設備、無垢フローリング) の写真

The overall impact of this kitchen space is the defining element in the overall scheme for the project. We were able to flip around a stone fireplace to become a dominant focal point in the interior space. We created a central axis from front to rear by the addition of the massive window wall leading to the outdoor entertaining area. Clearly the woodwork and the attention to every detail are evident in the final product.
This unique kitchen is the focal point of 2 complimentary buildings which have been connected to form a beautiful master suite on one side and a lively family room and dining room on the other. This central open kitchen is the focal point for this sensitive and creative renovation. Custom walnut cabinets and built-ins and Danby marble countertops blend perfectly with the carefully re-pointed stone walls of the original walls of the existing buildings.

My favorite farmhouse kitchen.. :)
ルイビルにあるお手頃価格の中くらいなトラディショナルスタイルのおしゃれなキッチン (エプロンフロントシンク、シェーカースタイル扉のキャビネット、白いキャビネット、木材カウンター、白いキッチンパネル、セラミックタイルのキッチンパネル、シルバーの調理設備、無垢フローリング) の写真
ルイビルにあるお手頃価格の中くらいなトラディショナルスタイルのおしゃれなキッチン (エプロンフロントシンク、シェーカースタイル扉のキャビネット、白いキャビネット、木材カウンター、白いキッチンパネル、セラミックタイルのキッチンパネル、シルバーの調理設備、無垢フローリング) の写真

メルボルンにあるお手頃価格の中くらいなモダンスタイルのおしゃれなキッチン (アンダーカウンターシンク、フラットパネル扉のキャビネット、ピンクのキャビネット、木材カウンター、白いキッチンパネル、モザイクタイルのキッチンパネル、シルバーの調理設備、ラミネートの床、黄色い床、黄色いキッチンカウンター) の写真

ルアーブルにある高級な中くらいなカントリー風のおしゃれなキッチン (アンダーカウンターシンク、インセット扉のキャビネット、白いキャビネット、木材カウンター、白いキッチンパネル、パネルと同色の調理設備、テラコッタタイルの床、アイランドなし、ピンクの床、ベージュのキッチンカウンター、表し梁) の写真

他の地域にあるトランジショナルスタイルのおしゃれなキッチン (アンダーカウンターシンク、シェーカースタイル扉のキャビネット、白いキャビネット、木材カウンター、白いキッチンパネル、サブウェイタイルのキッチンパネル、シルバーの調理設備、無垢フローリング、アイランドなし、茶色い床、ベージュのキッチンカウンター) の写真

The knee wall between the original kitchen and living room was removed. The island was planned with seating and the sink. Another opening to the back butlers pantry are was opened to allow easy access to stock items and an extra refrigerator.

ニューヨークにあるラスティックスタイルのおしゃれなキッチン (ガラス扉のキャビネット、白いキャビネット、シルバーの調理設備、レンガの床、一体型シンク、木材カウンター、白いキッチンパネル、赤い床、茶色いキッチンカウンター) の写真

Traditional white marble New England kitchen with walnut wood island and bronze fixtures for added warmth. Photo: Michael J Lee Photography
ボストンにあるトラディショナルスタイルのおしゃれなアイランドキッチン (アンダーカウンターシンク、シェーカースタイル扉のキャビネット、白いキャビネット、白いキッチンパネル、大理石のキッチンパネル、パネルと同色の調理設備、濃色無垢フローリング、茶色い床、木材カウンター) の写真
ボストンにあるトラディショナルスタイルのおしゃれなアイランドキッチン (アンダーカウンターシンク、シェーカースタイル扉のキャビネット、白いキャビネット、白いキッチンパネル、大理石のキッチンパネル、パネルと同色の調理設備、濃色無垢フローリング、茶色い床、木材カウンター) の写真

Stale Eriksen
ロンドンにある低価格の中くらいなトランジショナルスタイルのおしゃれなキッチン (シングルシンク、落し込みパネル扉のキャビネット、白いキャビネット、木材カウンター、白いキッチンパネル、シルバーの調理設備、セラミックタイルの床、サブウェイタイルのキッチンパネル) の写真
ロンドンにある低価格の中くらいなトランジショナルスタイルのおしゃれなキッチン (シングルシンク、落し込みパネル扉のキャビネット、白いキャビネット、木材カウンター、白いキッチンパネル、シルバーの調理設備、セラミックタイルの床、サブウェイタイルのキッチンパネル) の写真
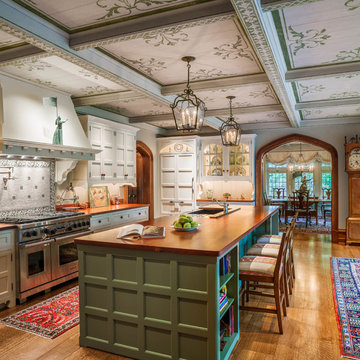
フィラデルフィアにあるヴィクトリアン調のおしゃれなキッチン (アンダーカウンターシンク、木材カウンター、白いキッチンパネル、シルバーの調理設備、無垢フローリング) の写真

ロサンゼルスにある広いシャビーシック調のおしゃれなキッチン (エプロンフロントシンク、白いキャビネット、木材カウンター、白いキッチンパネル、シルバーの調理設備、無垢フローリング、シェーカースタイル扉のキャビネット) の写真

IDS (Interior Design Society) Designer of the Year - National Competition - 2nd Place award winning Kitchen ($30,000 & Under category)
Photo by: Shawn St. Peter Photography -
What designer could pass on the opportunity to buy a floating home like the one featured in the movie Sleepless in Seattle? Well, not this one! When I purchased this floating home from my aunt and uncle, I undertook a huge out-of-state remodel. Up for the challenge, I grabbed my water wings, sketchpad, & measuring tape. It was sink or swim for Patricia Lockwood to finish before the end of 2014. The big reveal for the finished houseboat on Sauvie Island will be in the summer of 2015 - so stay tuned.
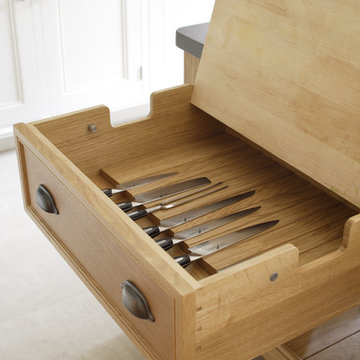
This bespoke professional cook's kitchen features a custom copper and stainless steel La Cornue range cooker and extraction canopy, built to match the client's copper pans. Italian Black Basalt stone shelving lines the walls resting on Acero stone brackets, a detail repeated on bench seats in front of the windows between glazed crockery cabinets. The table was made in solid English oak with turned legs. The project’s special details include inset LED strip lighting rebated into the underside of the stone shelves, wired invisibly through the stone brackets.
Primary materials: Hand painted Sapele; Italian Black Basalt; Acero limestone; English oak; Lefroy Brooks white brick tiles; antique brass, nickel and pewter ironmongery.
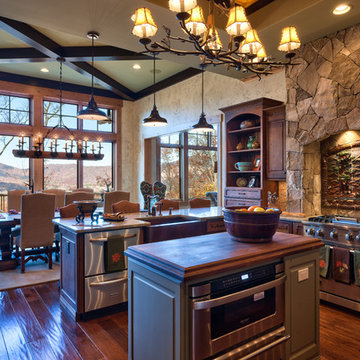
Advance Cabinetry MI
他の地域にあるラスティックスタイルのおしゃれなキッチン (エプロンフロントシンク、レイズドパネル扉のキャビネット、濃色木目調キャビネット、木材カウンター、シルバーの調理設備、白いキッチンパネル、石タイルのキッチンパネル) の写真
他の地域にあるラスティックスタイルのおしゃれなキッチン (エプロンフロントシンク、レイズドパネル扉のキャビネット、濃色木目調キャビネット、木材カウンター、シルバーの調理設備、白いキッチンパネル、石タイルのキッチンパネル) の写真

A stunning modern farmhouse kitchen filled with exciting detail! We kept the cabinets on the traditional side, painted in pale sandy hues (reflecting the beachfront property). A glazed subway tile backsplash and newly placed skylight contrast with the detailed cabinets and create an updated look. The focal point, the rich blue kitchen island, is complemented with a dark wooden butcher block countertop, which creates a surprising burst of color and gives the entire kitchen a chic contemporary vibe.
For more about Angela Todd Studios, click here: https://www.angelatoddstudios.com/
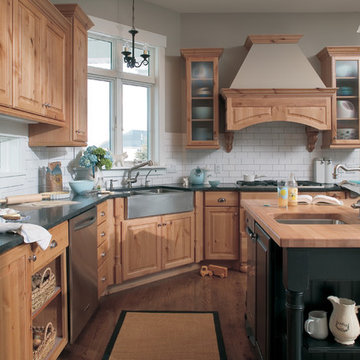
What exactly is the secret ingredient that turns ordinary into extraordinary? For Crestwood Cabinetry from Dura Supreme, it’s the nearly limitless number of creative elements available to embellish your kitchen with furniture-like detail. Shape a corner with a perfectly placed turn post or bun foot. Frame the cooking center with ornately carved corbels and crown each cabinet with beautifully sculpted moldings.
For this kitchen, an artistic blend of woods and finishes creates an engaging color palette. Delight the eye and please the pocket book with Crestwood Cabinetry by Dura Supreme.
Dura Supreme creates Crestwood Cabinetry with a thoughtful balance of materials, construction and styling options to deliver exceptional value with exceptional design. Built-in manufacturing economies ensure cost effective construction, consistent quality and craftsmanship. Upon this foundation, an impressive array of finishes, door styles, and unique, space-saving accessories fulfill even the most artistic and discerning tastes.
Request a FREE Dura Supreme Brochure Packet:
http://www.durasupreme.com/request-brochure
Find a Dura Supreme Showroom near you today:
http://www.durasupreme.com/dealer-locator
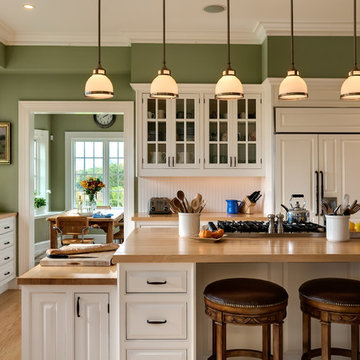
Rob Karosis: Photographer
Kitchen that flows
ニューヨークにあるトラディショナルスタイルのおしゃれなダイニングキッチン (インセット扉のキャビネット、木材カウンター、パネルと同色の調理設備、白いキャビネット、アンダーカウンターシンク、白いキッチンパネル) の写真
ニューヨークにあるトラディショナルスタイルのおしゃれなダイニングキッチン (インセット扉のキャビネット、木材カウンター、パネルと同色の調理設備、白いキャビネット、アンダーカウンターシンク、白いキッチンパネル) の写真
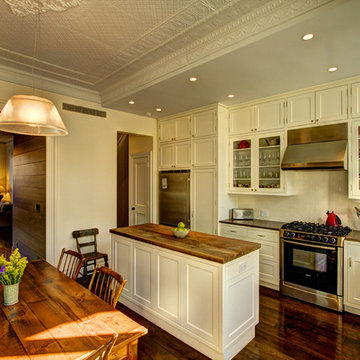
Kitchen and dining room with living room beyond.
Photography by Marco Valencia.
ニューヨークにある高級なヴィクトリアン調のおしゃれなキッチン (シルバーの調理設備、木材カウンター、アンダーカウンターシンク、シェーカースタイル扉のキャビネット、白いキャビネット、白いキッチンパネル、サブウェイタイルのキッチンパネル) の写真
ニューヨークにある高級なヴィクトリアン調のおしゃれなキッチン (シルバーの調理設備、木材カウンター、アンダーカウンターシンク、シェーカースタイル扉のキャビネット、白いキャビネット、白いキッチンパネル、サブウェイタイルのキッチンパネル) の写真

Luxurious modern take on a traditional white Italian villa. An entry with a silver domed ceiling, painted moldings in patterns on the walls and mosaic marble flooring create a luxe foyer. Into the formal living room, cool polished Crema Marfil marble tiles contrast with honed carved limestone fireplaces throughout the home, including the outdoor loggia. Ceilings are coffered with white painted
crown moldings and beams, or planked, and the dining room has a mirrored ceiling. Bathrooms are white marble tiles and counters, with dark rich wood stains or white painted. The hallway leading into the master bedroom is designed with barrel vaulted ceilings and arched paneled wood stained doors. The master bath and vestibule floor is covered with a carpet of patterned mosaic marbles, and the interior doors to the large walk in master closets are made with leaded glass to let in the light. The master bedroom has dark walnut planked flooring, and a white painted fireplace surround with a white marble hearth.
The kitchen features white marbles and white ceramic tile backsplash, white painted cabinetry and a dark stained island with carved molding legs. Next to the kitchen, the bar in the family room has terra cotta colored marble on the backsplash and counter over dark walnut cabinets. Wrought iron staircase leading to the more modern media/family room upstairs.
Project Location: North Ranch, Westlake, California. Remodel designed by Maraya Interior Design. From their beautiful resort town of Ojai, they serve clients in Montecito, Hope Ranch, Malibu, Westlake and Calabasas, across the tri-county areas of Santa Barbara, Ventura and Los Angeles, south to Hidden Hills- north through Solvang and more.
New custom designed Cape Cod home overlooking the water. The alder table was custom made for the space in two pieces, with hinges and support to make the table large enough for large family gatherings. White painted recessed paneled cabinets, wide plank pine floors. We matched the fabric colors to the owner's collection of colorful pottery.
Kurt Magness: architect
Stan Tenpenny, contractor
Dina Pielaet, photographer
ブラウンのキッチン (白いキッチンパネル、木材カウンター) の写真
1