ブラウンのキッチン (白いキッチンパネル、落し込みパネル扉のキャビネット) の写真
絞り込み:
資材コスト
並び替え:今日の人気順
写真 101〜120 枚目(全 14,506 枚)
1/4

Great craftsmanship brings this renovated kitchen to life. It was an honor to be invited to join the team by Prestige Residential Construction, the general contractor that had completed other work for these homeowners.
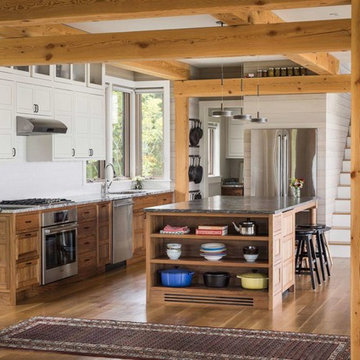
This custom Maine kitchen features exposed posts and beams and a large island.
Trent Bell Photography
ポートランド(メイン)にあるビーチスタイルのおしゃれなキッチン (落し込みパネル扉のキャビネット、白いキャビネット、白いキッチンパネル、シルバーの調理設備、無垢フローリング、マルチカラーのキッチンカウンター、アンダーカウンターシンク、ベージュの床、窓) の写真
ポートランド(メイン)にあるビーチスタイルのおしゃれなキッチン (落し込みパネル扉のキャビネット、白いキャビネット、白いキッチンパネル、シルバーの調理設備、無垢フローリング、マルチカラーのキッチンカウンター、アンダーカウンターシンク、ベージュの床、窓) の写真
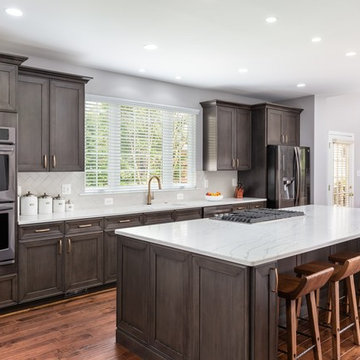
ワシントンD.C.にある高級な広いトランジショナルスタイルのおしゃれなキッチン (アンダーカウンターシンク、落し込みパネル扉のキャビネット、珪岩カウンター、白いキッチンパネル、セラミックタイルのキッチンパネル、シルバーの調理設備、無垢フローリング、茶色い床、白いキッチンカウンター、濃色木目調キャビネット) の写真
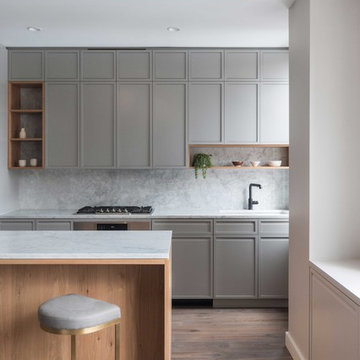
オースティンにあるトランジショナルスタイルのおしゃれなキッチン (アンダーカウンターシンク、落し込みパネル扉のキャビネット、グレーのキャビネット、白いキッチンパネル、無垢フローリング、茶色い床、白いキッチンカウンター) の写真
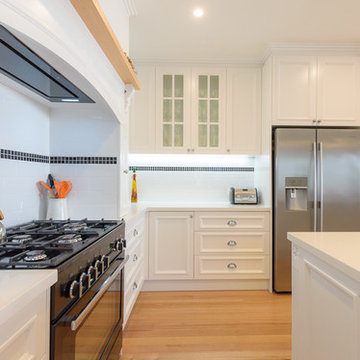
A new, white, bright traditional style kitchen was wanted for this standard weatherboad home in Melbourne's eastern suburbs. Walls and doorways were moved and a bulky fireplace removed to make a large family space with a more intimate sitting room in an adjacent room. Drawers were included where possible, a walk in pantry built for the main food storage (with microwave) and other specialised fittings used to make the best use of the whole space. A large softly arched mantelpiece with a black upright stove was designed to be the central feature of the kitchen. Glass doors were added to keep it light and a timber mantel used to key in with the old repaired and matching newly laid hardwood floors. The island bench allows for generous workspace and is used as a servery when entertaining.
A more modern unit was designed to house the TV and sound system with room for favourite mementoes and photographs.
The existing bathroom and wardrobe were reconfigured to make a generous ensuite bathroom accessed via the new walk-in robe. The shower is walk-in with a recessed shelf for soap and shampoos. The generous vanity unit with stone top has his and hers drawers for toiletries and makeup. A large mirror running from bench to ceiling helps to keep the area bright with light reflected into the robe.
With new furniture and window coverings carefully selected by the client this is a home transformed.
Photography by [V]Style + imagery
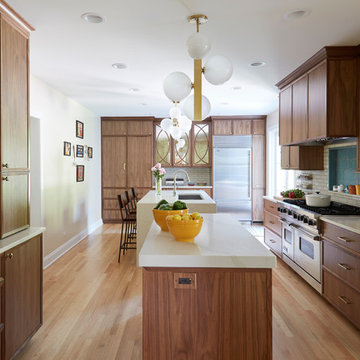
The richness of walnut. This is a sleek sophisticated over lay door style. The small yet beautiful angled applied molding is stunning. Quartz countertops. Nice accents with glass doors on cabinets that come down to the countertop. Two islands for your best function. Designed by Anne Dempsey for DDK Kichen Design Group. Cabinets by Dutch Made Cabinetry. Photographs by Mike Kaskel.
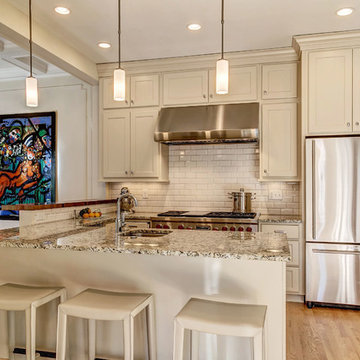
セントルイスにある中くらいなトランジショナルスタイルのおしゃれなキッチン (アンダーカウンターシンク、落し込みパネル扉のキャビネット、白いキャビネット、御影石カウンター、白いキッチンパネル、サブウェイタイルのキッチンパネル、シルバーの調理設備、淡色無垢フローリング、ベージュの床) の写真
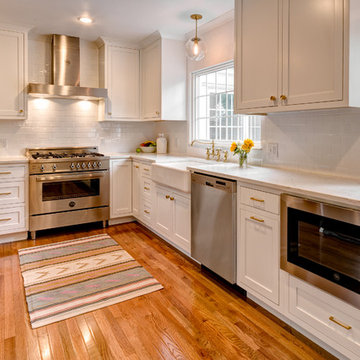
ARC Photography
ロサンゼルスにあるお手頃価格の中くらいなミッドセンチュリースタイルのおしゃれなキッチン (エプロンフロントシンク、落し込みパネル扉のキャビネット、白いキャビネット、クオーツストーンカウンター、白いキッチンパネル、セラミックタイルのキッチンパネル、シルバーの調理設備、無垢フローリング、アイランドなし) の写真
ロサンゼルスにあるお手頃価格の中くらいなミッドセンチュリースタイルのおしゃれなキッチン (エプロンフロントシンク、落し込みパネル扉のキャビネット、白いキャビネット、クオーツストーンカウンター、白いキッチンパネル、セラミックタイルのキッチンパネル、シルバーの調理設備、無垢フローリング、アイランドなし) の写真
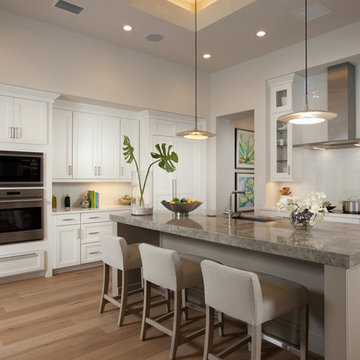
The three-bedroom, three-bath Anguilla is just blocks from shopping and dining at the picturesque Village of Venetian Bay and the Gulf of Mexico beaches at Clam Pass Park.
With 3,584 square feet of air-conditioned living space, this luxury single-family home offers wood flooring throughout the study, separate dining room, and kitchen with café.
The café, great room and study open up into the outdoor living area and covered lanai via 10-foot sliding glass doors. Outdoors, you’ll enjoy unique luxury features that include an outdoor linear fire pit and seating, raised wood deck at the pool, a water feature at the pool focal point and a garden wall.
The master suite occupies an entire wing and boasts an expansive bedroom and bathroom, and his-and-her walk-in closets.
An additional two-car garage located on the other wing of the home is accessible through an in-and-out driveway for added convenience, and camera surveillance and security provide peace of mind.
Image ©Advanced Photography Specialists
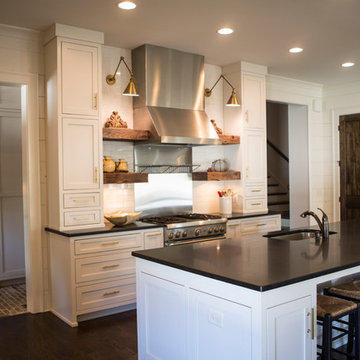
This kitchen has a porte-coche're with coordinating white shaker cabinets, granite counter tops and neutral colored brick paver floors.
Lisa Konz Photography
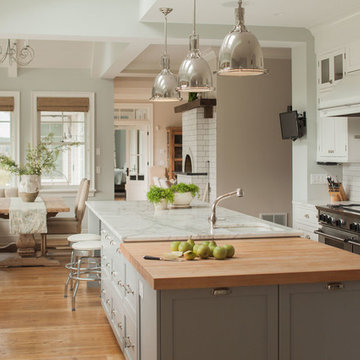
Photo Credit: Neil Landino,
Counter Top: Calacatta Gold Honed Marble,
Kitchen Sink: 39" Wide Risinger Double Bowl Fireclay,
Paint Color: Benjamin Moore Arctic Gray 1577,
Trim Color: Benjamin Moore White Dove,
Kitchen Faucet: Perrin and Rowe Bridge Kitchen Faucet,
Pendant Lights: Benson Pendant | Restoration Hardware,
Island Cabinets: Greenfield Custom Cabinetry-Color-Eucalyptus
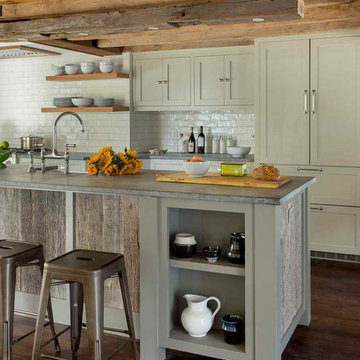
Reclaimed antique barnboard was used as panels in the island adding a unique element this this traditionally styled piece.
Photos by Eric Roth
ボストンにある小さなカントリー風のおしゃれなキッチン (エプロンフロントシンク、落し込みパネル扉のキャビネット、グレーのキャビネット、ソープストーンカウンター、白いキッチンパネル、セラミックタイルのキッチンパネル、シルバーの調理設備、濃色無垢フローリング) の写真
ボストンにある小さなカントリー風のおしゃれなキッチン (エプロンフロントシンク、落し込みパネル扉のキャビネット、グレーのキャビネット、ソープストーンカウンター、白いキッチンパネル、セラミックタイルのキッチンパネル、シルバーの調理設備、濃色無垢フローリング) の写真
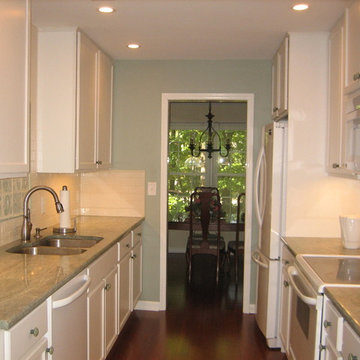
ローリーにあるお手頃価格の小さなトランジショナルスタイルのおしゃれなキッチン (ダブルシンク、落し込みパネル扉のキャビネット、白いキャビネット、大理石カウンター、白いキッチンパネル、サブウェイタイルのキッチンパネル、白い調理設備、濃色無垢フローリング、アイランドなし、茶色い床、ベージュのキッチンカウンター、グレーとクリーム色) の写真
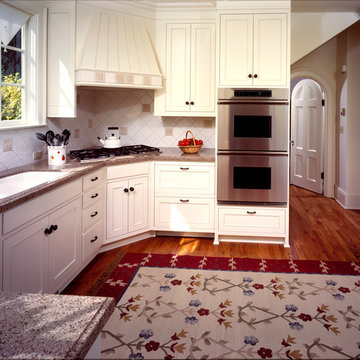
The corner cooktop maximizes use of space in this compact, traditional kitchen. Hardwood flooring flows into the rest of the house, visually expanding the space.
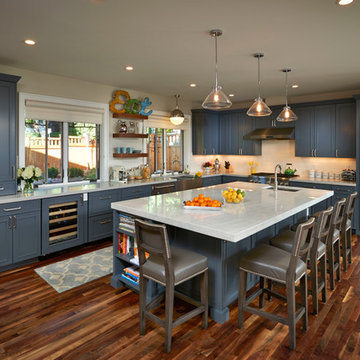
Vic Moss
デンバーにあるラグジュアリーな広いトランジショナルスタイルのおしゃれなキッチン (エプロンフロントシンク、落し込みパネル扉のキャビネット、青いキャビネット、クオーツストーンカウンター、白いキッチンパネル、サブウェイタイルのキッチンパネル、シルバーの調理設備、濃色無垢フローリング) の写真
デンバーにあるラグジュアリーな広いトランジショナルスタイルのおしゃれなキッチン (エプロンフロントシンク、落し込みパネル扉のキャビネット、青いキャビネット、クオーツストーンカウンター、白いキッチンパネル、サブウェイタイルのキッチンパネル、シルバーの調理設備、濃色無垢フローリング) の写真
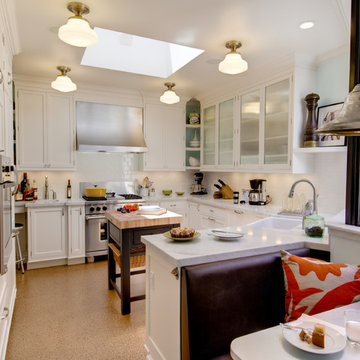
フィラデルフィアにあるトラディショナルスタイルのおしゃれなキッチン (エプロンフロントシンク、落し込みパネル扉のキャビネット、白いキャビネット、白いキッチンパネル、サブウェイタイルのキッチンパネル、シルバーの調理設備、窓) の写真
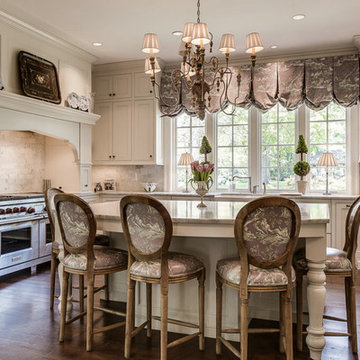
シャーロットにあるトラディショナルスタイルのおしゃれなキッチン (落し込みパネル扉のキャビネット、白いキャビネット、白いキッチンパネル、シルバーの調理設備、濃色無垢フローリング) の写真
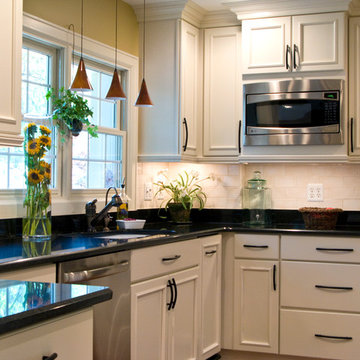
This area highlights the sink area and cabinet storage. The pendant lighting provides light on dark days, and the two windows take care of the natural lighting.
Visions in Photography
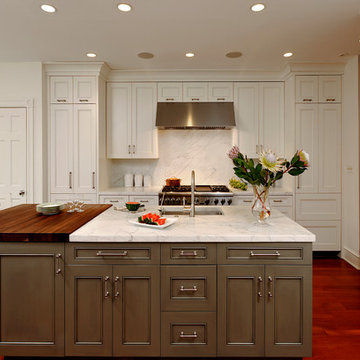
Washington DC Traditional Kitchen Design by #JenniferGilmer
See more designs on www.gilmerkitchens.com
ワシントンD.C.にある中くらいなトラディショナルスタイルのおしゃれなキッチン (アンダーカウンターシンク、白いキャビネット、白いキッチンパネル、シルバーの調理設備、無垢フローリング、木材カウンター、石タイルのキッチンパネル、落し込みパネル扉のキャビネット) の写真
ワシントンD.C.にある中くらいなトラディショナルスタイルのおしゃれなキッチン (アンダーカウンターシンク、白いキャビネット、白いキッチンパネル、シルバーの調理設備、無垢フローリング、木材カウンター、石タイルのキッチンパネル、落し込みパネル扉のキャビネット) の写真
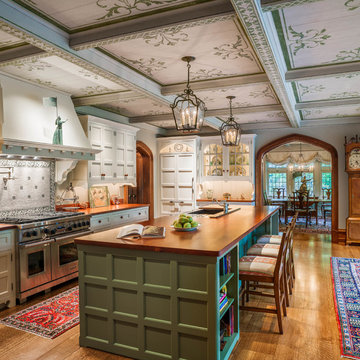
フィラデルフィアにあるトラディショナルスタイルのおしゃれなアイランドキッチン (アンダーカウンターシンク、落し込みパネル扉のキャビネット、緑のキャビネット、木材カウンター、白いキッチンパネル、パネルと同色の調理設備、無垢フローリング) の写真
ブラウンのキッチン (白いキッチンパネル、落し込みパネル扉のキャビネット) の写真
6