ブラウンのキッチン (白いキッチンパネル、落し込みパネル扉のキャビネット、淡色無垢フローリング) の写真
絞り込み:
資材コスト
並び替え:今日の人気順
写真 1〜20 枚目(全 2,365 枚)
1/5

ニューヨークにある高級な広いトランジショナルスタイルのおしゃれなキッチン (エプロンフロントシンク、グレーのキャビネット、白いキッチンパネル、シルバーの調理設備、クオーツストーンカウンター、ボーダータイルのキッチンパネル、淡色無垢フローリング、ベージュの床、落し込みパネル扉のキャビネット) の写真

オレンジカウンティにあるラグジュアリーな中くらいなトランジショナルスタイルのおしゃれなキッチン (アンダーカウンターシンク、落し込みパネル扉のキャビネット、淡色木目調キャビネット、大理石カウンター、白いキッチンパネル、石スラブのキッチンパネル、パネルと同色の調理設備、淡色無垢フローリング、ベージュの床、白いキッチンカウンター) の写真

Beautiful warm wood and white kitchen with large size island that seats 5. Off to the right through the hallway is a pantry and butlers serving area that runs adjacent to the dining room. It is about mixing materials in today's kitchens. So, a combination of cabinetry stain and paint finishes adds interest to a kitchen.

The Kelso's Kitchen boasts a beautiful combination of modern and rustic elements. The black cabinet and drawer hardware, along with the brass and gold kitchen faucets, add a touch of sophistication and elegance. The French oak hardwood floors lend a warm and inviting atmosphere to the space, complemented by the sleek gray cabinets and the stunning gray quartz countertop. The matte black pendant lighting fixtures create a bold statement, while the metal counter stools add a contemporary flair. The mosaic backsplash and white subway tile provide a timeless and classic backdrop to the kitchen's design. With white walls and a wood shroud, the overall aesthetic is balanced and harmonious, creating a space that is both functional and visually appealing.

Baron Construction & Remodeling Co.
Kitchen Remodel & Design
Complete Home Remodel & Design
Master Bedroom Remodel
Dining Room Remodel
サンフランシスコにあるビーチスタイルのおしゃれなキッチン (エプロンフロントシンク、落し込みパネル扉のキャビネット、グレーのキャビネット、白いキッチンパネル、シルバーの調理設備、白いキッチンカウンター、大理石カウンター、セラミックタイルのキッチンパネル、淡色無垢フローリング、ベージュの床) の写真
サンフランシスコにあるビーチスタイルのおしゃれなキッチン (エプロンフロントシンク、落し込みパネル扉のキャビネット、グレーのキャビネット、白いキッチンパネル、シルバーの調理設備、白いキッチンカウンター、大理石カウンター、セラミックタイルのキッチンパネル、淡色無垢フローリング、ベージュの床) の写真

Pale pink kitchen in Sussex Barn Conversion with engineered wood flooring from Chaunceys Timber Flooring
他の地域にある高級な中くらいなカントリー風のおしゃれなアイランドキッチン (エプロンフロントシンク、落し込みパネル扉のキャビネット、ピンクのキャビネット、御影石カウンター、白いキッチンパネル、御影石のキッチンパネル、シルバーの調理設備、淡色無垢フローリング、白いキッチンカウンター) の写真
他の地域にある高級な中くらいなカントリー風のおしゃれなアイランドキッチン (エプロンフロントシンク、落し込みパネル扉のキャビネット、ピンクのキャビネット、御影石カウンター、白いキッチンパネル、御影石のキッチンパネル、シルバーの調理設備、淡色無垢フローリング、白いキッチンカウンター) の写真

Farmhouse meets coastal in this timeless kitchen with white oak cabinets, brass hardware, two dishwashers + double faucets, multiple pull out trash cans, custom white oak range hood, paneled wolf appliances, and tons of storage.

サンフランシスコにある高級な広い北欧スタイルのおしゃれなキッチン (エプロンフロントシンク、白いキャビネット、白いキッチンパネル、シルバーの調理設備、落し込みパネル扉のキャビネット、珪岩カウンター、大理石のキッチンパネル、淡色無垢フローリング、ベージュの床、白いキッチンカウンター) の写真

John Welsh
フィラデルフィアにあるトランジショナルスタイルのおしゃれなキッチン (ソープストーンカウンター、黒いキッチンカウンター、エプロンフロントシンク、落し込みパネル扉のキャビネット、白いキャビネット、白いキッチンパネル、モザイクタイルのキッチンパネル、淡色無垢フローリング、ベージュの床) の写真
フィラデルフィアにあるトランジショナルスタイルのおしゃれなキッチン (ソープストーンカウンター、黒いキッチンカウンター、エプロンフロントシンク、落し込みパネル扉のキャビネット、白いキャビネット、白いキッチンパネル、モザイクタイルのキッチンパネル、淡色無垢フローリング、ベージュの床) の写真
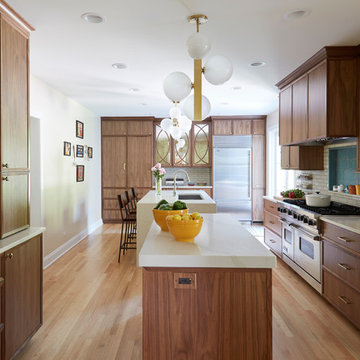
The richness of walnut. This is a sleek sophisticated over lay door style. The small yet beautiful angled applied molding is stunning. Quartz countertops. Nice accents with glass doors on cabinets that come down to the countertop. Two islands for your best function. Designed by Anne Dempsey for DDK Kichen Design Group. Cabinets by Dutch Made Cabinetry. Photographs by Mike Kaskel.
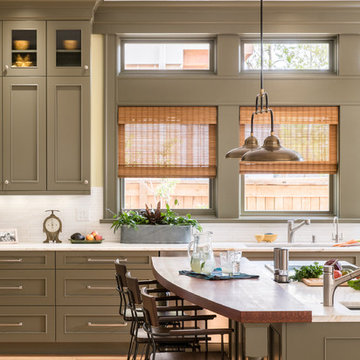
デンバーにあるトランジショナルスタイルのおしゃれなアイランドキッチン (落し込みパネル扉のキャビネット、緑のキャビネット、白いキッチンパネル、大理石のキッチンパネル、淡色無垢フローリング、ベージュの床) の写真

A Modern Farmhouse set in a prairie setting exudes charm and simplicity. Wrap around porches and copious windows make outdoor/indoor living seamless while the interior finishings are extremely high on detail. In floor heating under porcelain tile in the entire lower level, Fond du Lac stone mimicking an original foundation wall and rough hewn wood finishes contrast with the sleek finishes of carrera marble in the master and top of the line appliances and soapstone counters of the kitchen. This home is a study in contrasts, while still providing a completely harmonious aura.
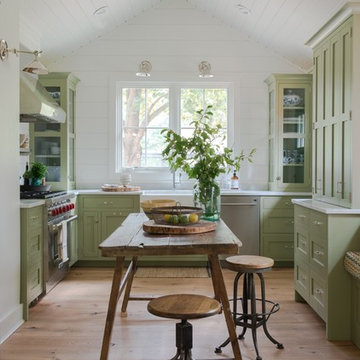
Jaine Beiles
ニューヨークにあるお手頃価格の小さなカントリー風のおしゃれなキッチン (エプロンフロントシンク、落し込みパネル扉のキャビネット、緑のキャビネット、大理石カウンター、白いキッチンパネル、シルバーの調理設備、淡色無垢フローリング、アイランドなし) の写真
ニューヨークにあるお手頃価格の小さなカントリー風のおしゃれなキッチン (エプロンフロントシンク、落し込みパネル扉のキャビネット、緑のキャビネット、大理石カウンター、白いキッチンパネル、シルバーの調理設備、淡色無垢フローリング、アイランドなし) の写真

Zoë Noble Photography
A labour of love that took over a year to complete, the evolution of this space represents my personal style whilst respecting rental restrictions. With an emphasis on the significance of individual objects and some minimalist restraint, the multifunctional living space utilises a high/low mix of furnishings. The kitchen features Ikea cupboards and custom shelving. A farmhouse sink, oak worktop and vintage milk pails are a gentle nod towards my country roots.
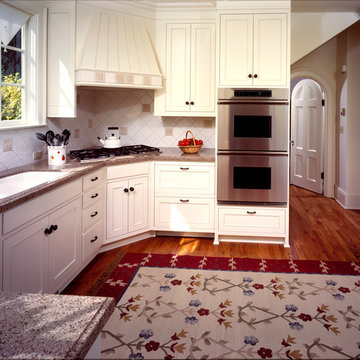
The corner cooktop maximizes use of space in this compact, traditional kitchen. Hardwood flooring flows into the rest of the house, visually expanding the space.
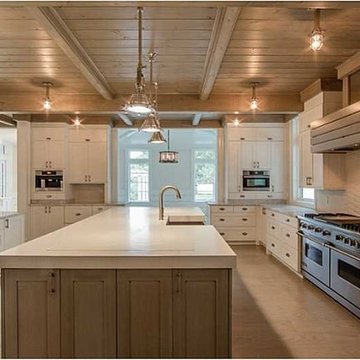
ニューヨークにあるラグジュアリーな巨大なトラディショナルスタイルのおしゃれなキッチン (エプロンフロントシンク、落し込みパネル扉のキャビネット、白いキャビネット、人工大理石カウンター、白いキッチンパネル、シルバーの調理設備、淡色無垢フローリング) の写真
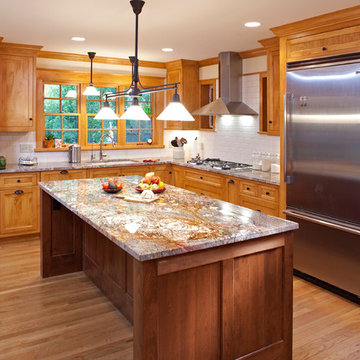
Professional grade kitchen shows a stunning combination of warm wood tones in the cabinetry and flooring. Granite selection for the center island perfectly brings all the elements together.
Jon Huelskamp, Landmark Photography

Weil Friedman designed this small kitchen for a townhouse in the Carnegie Hill Historic District in New York City. A cozy window seat framed by bookshelves allows for expanded light and views. The entry is framed by a tall pantry on one side and a refrigerator on the other. The Lacanche stove and custom range hood sit between custom cabinets in Farrow and Ball Calamine with soapstone counters and aged brass hardware.

ワシントンD.C.にある高級な中くらいなカントリー風のおしゃれなキッチン (エプロンフロントシンク、落し込みパネル扉のキャビネット、ベージュのキャビネット、御影石カウンター、白いキッチンパネル、サブウェイタイルのキッチンパネル、シルバーの調理設備、淡色無垢フローリング、黒いキッチンカウンター) の写真
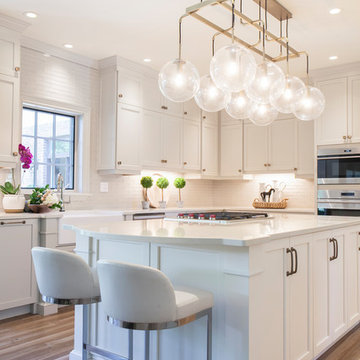
This contemporary island has an eat in area that beckons you to sit and relax with your morning coffee!.
ブリッジポートにある高級な広いトランジショナルスタイルのおしゃれなキッチン (落し込みパネル扉のキャビネット、白いキャビネット、クオーツストーンカウンター、白いキッチンパネル、セラミックタイルのキッチンパネル、パネルと同色の調理設備、淡色無垢フローリング、白いキッチンカウンター) の写真
ブリッジポートにある高級な広いトランジショナルスタイルのおしゃれなキッチン (落し込みパネル扉のキャビネット、白いキャビネット、クオーツストーンカウンター、白いキッチンパネル、セラミックタイルのキッチンパネル、パネルと同色の調理設備、淡色無垢フローリング、白いキッチンカウンター) の写真
ブラウンのキッチン (白いキッチンパネル、落し込みパネル扉のキャビネット、淡色無垢フローリング) の写真
1