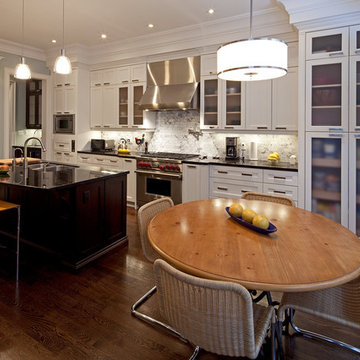ブラウンのキッチン (白いキッチンパネル、ガラス扉のキャビネット、ダブルシンク) の写真
絞り込み:
資材コスト
並び替え:今日の人気順
写真 1〜20 枚目(全 135 枚)
1/5

Architect- Marc Taron
Contractor- Kanegai Builders
Landscape Architect- Irvin Higashi
ハワイにある中くらいなトロピカルスタイルのおしゃれなキッチン (御影石カウンター、シルバーの調理設備、ダブルシンク、ガラス扉のキャビネット、中間色木目調キャビネット、白いキッチンパネル、磁器タイルのキッチンパネル、セラミックタイルの床、ベージュの床) の写真
ハワイにある中くらいなトロピカルスタイルのおしゃれなキッチン (御影石カウンター、シルバーの調理設備、ダブルシンク、ガラス扉のキャビネット、中間色木目調キャビネット、白いキッチンパネル、磁器タイルのキッチンパネル、セラミックタイルの床、ベージュの床) の写真
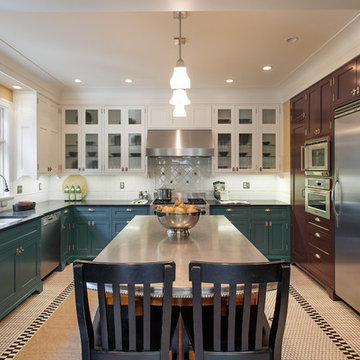
A beautiful classical style kitchen with three tone cabinet color paint, hexagonal tile floor and unique pewter island top.
Photo by Jim Houston
シアトルにある広いトラディショナルスタイルのおしゃれなキッチン (ダブルシンク、ガラス扉のキャビネット、シルバーの調理設備、青いキャビネット、人工大理石カウンター、白いキッチンパネル、サブウェイタイルのキッチンパネル) の写真
シアトルにある広いトラディショナルスタイルのおしゃれなキッチン (ダブルシンク、ガラス扉のキャビネット、シルバーの調理設備、青いキャビネット、人工大理石カウンター、白いキッチンパネル、サブウェイタイルのキッチンパネル) の写真

This Neo-prairie style home with its wide overhangs and well shaded bands of glass combines the openness of an island getaway with a “C – shaped” floor plan that gives the owners much needed privacy on a 78’ wide hillside lot. Photos by James Bruce and Merrick Ales.
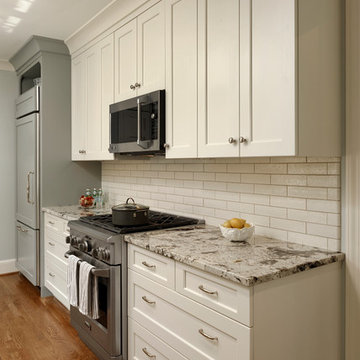
Chevy Chase, Maryland Transitional Kitchen
#MeghanBrowne4JenniferGilmer
http://www.gilmerkitchens.com/
Photography by Bob Narod
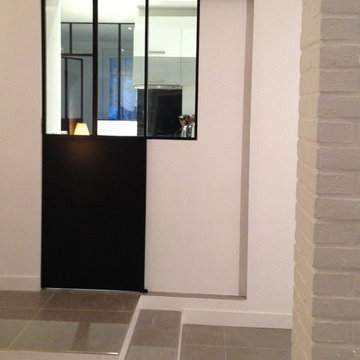
Rénovation d'une maison . Ouverture entre le salon et la cuisine qui n'existait pas . IPN pour consolider. Conception,, réorganisation lumière ,gain de place, fonctionnalité,
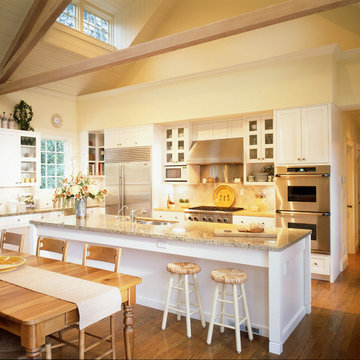
サンフランシスコにある巨大なカントリー風のおしゃれなキッチン (ガラス扉のキャビネット、白いキャビネット、御影石カウンター、シルバーの調理設備、無垢フローリング、ダブルシンク、白いキッチンパネル) の写真
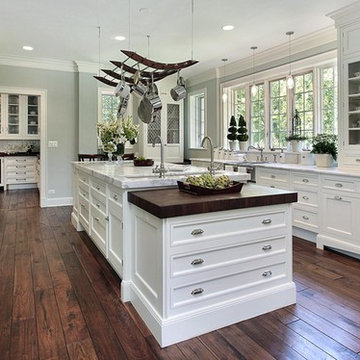
Pasadena, CA - Complete Kitchen Remodel
This stunning Kitchen remodeling project brings us a handsome, dark hard wood floor along this beautiful white and clear glass cabinetry. Along with stainless steel appliances, both recessed and suspended lighting options and more than enough cabinet and counter space, this Kitchen provides ample work space and tools for any chef, cook or baker.
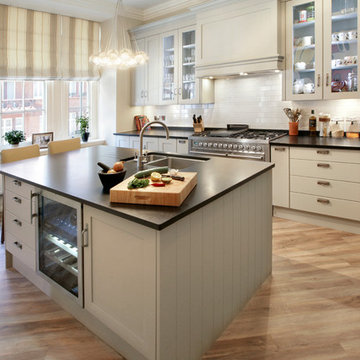
ロンドンにあるトランジショナルスタイルのおしゃれなキッチン (ダブルシンク、ガラス扉のキャビネット、グレーのキャビネット、白いキッチンパネル、サブウェイタイルのキッチンパネル、シルバーの調理設備、淡色無垢フローリング) の写真
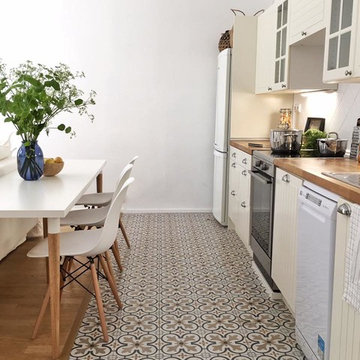
バルセロナにある低価格の小さなトランジショナルスタイルのおしゃれなキッチン (ダブルシンク、ガラス扉のキャビネット、白いキャビネット、木材カウンター、白いキッチンパネル、セラミックタイルのキッチンパネル、シルバーの調理設備、セラミックタイルの床、アイランドなし、マルチカラーの床) の写真
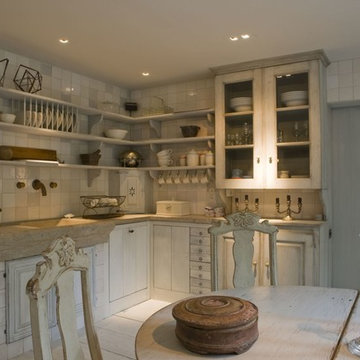
Source : Ancient Surfaces
Product : Antique Stone Kitchen Sink & Stone Flooring.
Phone#: (212) 461-0245
Email: Sales@ancientsurfaces.com
Website: www.AncientSurfaces.com
For the past few years the trend in kitchen decor has been to completely remodel your entire kitchen in stainless steel. Stainless steel counter-tops and appliances, back-splashes even stainless steel cookware and utensils.
Some kitchens are so loaded with stainless that you feel like you're walking into one of those big walk-in coolers like you see in a restaurant or a sterile operating room. They're cold and so... uninviting. Who wants to spend time in a room that reminds you of the frozen isle of a supermarket?
One of the basic concepts of interior design focuses on using natural elements in your home. Things like woods and green plants and soft fabrics make your home feel more warm and welcoming.
In most homes the kitchen is where everyone congregates whether it's for family mealtimes or entertaining. Get rid of that stainless steel and add some warmth to your kitchen with one of our antique stone kitchen hoods that were at first especially deep antique fireplaces retrofitted to accommodate a fully functional metal vent inside of them.
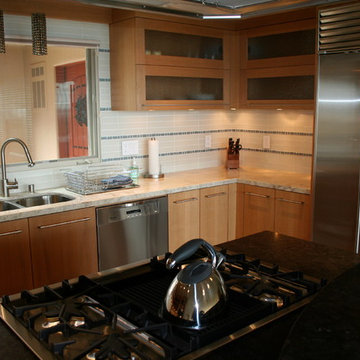
A kitchen in Monterey, CA with a traditional white feel. The backsplash is made of white matchstick tiles and a blue, mosaic liner. The countertop is a black granite piece. The floor is a dark, patterned marble.
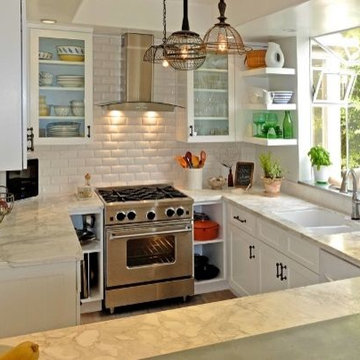
ミネアポリスにあるお手頃価格の小さなインダストリアルスタイルのおしゃれなキッチン (ダブルシンク、ガラス扉のキャビネット、白いキャビネット、ソープストーンカウンター、白いキッチンパネル、サブウェイタイルのキッチンパネル、シルバーの調理設備) の写真
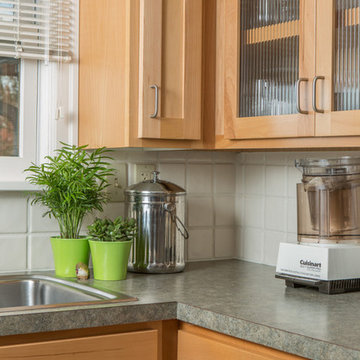
For this small cottage near Bush Park in Salem, we redesigned the kitchen, pantry and laundry room configuration to provide more efficient storage and workspace while keeping the integrity and historical accuracy of the home. In the bathroom we improved the skylight in the shower, installed custom glass doors and set the tile in a herringbone pattern to create an expansive feel that continues to reflect the home’s era. In addition to the kitchen and bathroom remodel, we updated the furnace, created a vibrant custom fireplace mantel in the living room, and rebuilt the front steps and porch overhang.
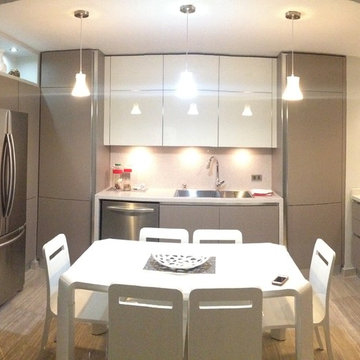
他の地域にあるラグジュアリーな中くらいなモダンスタイルのおしゃれなキッチン (ダブルシンク、ガラス扉のキャビネット、グレーのキャビネット、珪岩カウンター、白いキッチンパネル、トラバーチンの床、アイランドなし) の写真
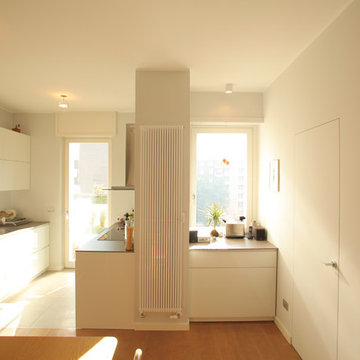
Fabio ph
ミラノにある広いコンテンポラリースタイルのおしゃれな独立型キッチン (ダブルシンク、ガラス扉のキャビネット、白いキャビネット、白いキッチンパネル、ガラス板のキッチンパネル、シルバーの調理設備、磁器タイルの床、アイランドなし、グレーの床) の写真
ミラノにある広いコンテンポラリースタイルのおしゃれな独立型キッチン (ダブルシンク、ガラス扉のキャビネット、白いキャビネット、白いキッチンパネル、ガラス板のキッチンパネル、シルバーの調理設備、磁器タイルの床、アイランドなし、グレーの床) の写真
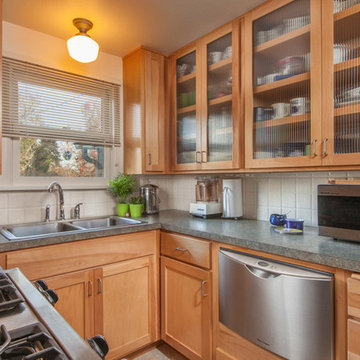
For this small cottage near Bush Park in Salem, we redesigned the kitchen, pantry and laundry room configuration to provide more efficient storage and workspace while keeping the integrity and historical accuracy of the home. In the bathroom we improved the skylight in the shower, installed custom glass doors and set the tile in a herringbone pattern to create an expansive feel that continues to reflect the home’s era. In addition to the kitchen and bathroom remodel, we updated the furnace, created a vibrant custom fireplace mantel in the living room, and rebuilt the front steps and porch overhang.
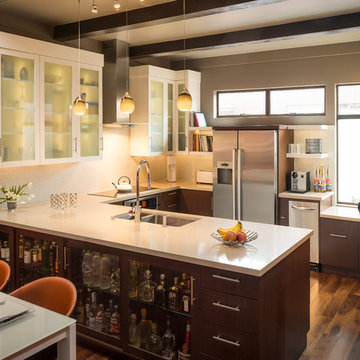
サンフランシスコにある中くらいなモダンスタイルのおしゃれなキッチン (ダブルシンク、ガラス扉のキャビネット、白いキャビネット、白いキッチンパネル、シルバーの調理設備、無垢フローリング、茶色い床、白いキッチンカウンター、表し梁) の写真
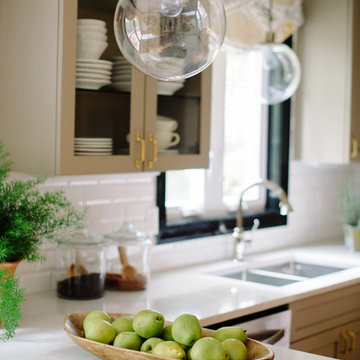
A crisp and neutral kitchen includes: mushroom gray shaker-style cabinets, Silestone in Lagoon counters, white beveled subway tile backsplash. Brass cabinet hardware mixes with polished nickel pendants and faucet, and stainless appliances to keep the look fresh.
Robert Radifera
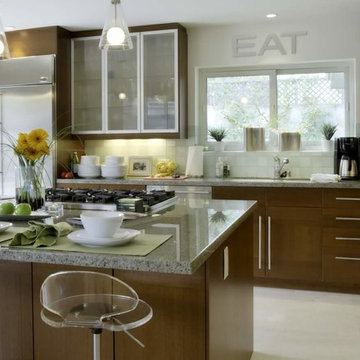
フェニックスにある広いトラディショナルスタイルのおしゃれなキッチン (ダブルシンク、ガラス扉のキャビネット、中間色木目調キャビネット、御影石カウンター、白いキッチンパネル、シルバーの調理設備、白い床) の写真
ブラウンのキッチン (白いキッチンパネル、ガラス扉のキャビネット、ダブルシンク) の写真
1
