中くらいなキッチン (白いキッチンパネル、フラットパネル扉のキャビネット、グレーのキッチンカウンター、ドロップインシンク) の写真
絞り込み:
資材コスト
並び替え:今日の人気順
写真 1〜20 枚目(全 394 枚)

書斎とダイニングリビングがずれながら繋がる。
東京23区にある中くらいなコンテンポラリースタイルのおしゃれなキッチン (無垢フローリング、グレーの床、ドロップインシンク、フラットパネル扉のキャビネット、グレーのキャビネット、白いキッチンパネル、黒い調理設備、グレーのキッチンカウンター) の写真
東京23区にある中くらいなコンテンポラリースタイルのおしゃれなキッチン (無垢フローリング、グレーの床、ドロップインシンク、フラットパネル扉のキャビネット、グレーのキャビネット、白いキッチンパネル、黒い調理設備、グレーのキッチンカウンター) の写真
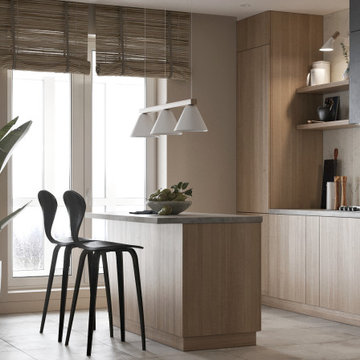
他の地域にあるお手頃価格の中くらいな北欧スタイルのおしゃれなキッチン (ドロップインシンク、フラットパネル扉のキャビネット、中間色木目調キャビネット、人工大理石カウンター、白いキッチンパネル、磁器タイルのキッチンパネル、黒い調理設備、無垢フローリング、ベージュの床、グレーのキッチンカウンター) の写真

オースティンにあるお手頃価格の中くらいなモダンスタイルのおしゃれなキッチン (フラットパネル扉のキャビネット、セメントタイルのキッチンパネル、パネルと同色の調理設備、全タイプの天井の仕上げ、ドロップインシンク、淡色木目調キャビネット、木材カウンター、白いキッチンパネル、セメントタイルの床、グレーの床、グレーのキッチンカウンター、グレーとブラウン) の写真
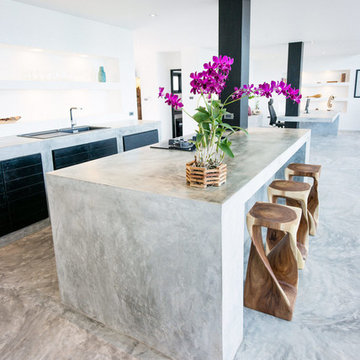
他の地域にあるお手頃価格の中くらいなビーチスタイルのおしゃれなキッチン (ドロップインシンク、フラットパネル扉のキャビネット、濃色木目調キャビネット、コンクリートカウンター、白いキッチンパネル、ライムストーンのキッチンパネル、パネルと同色の調理設備、コンクリートの床、グレーの床、グレーのキッチンカウンター) の写真

Elizabeth Pedinotti Haynes
バーリントンにある高級な中くらいなモダンスタイルのおしゃれなキッチン (ドロップインシンク、フラットパネル扉のキャビネット、濃色木目調キャビネット、御影石カウンター、白いキッチンパネル、大理石のキッチンパネル、シルバーの調理設備、セラミックタイルの床、ベージュの床、グレーのキッチンカウンター) の写真
バーリントンにある高級な中くらいなモダンスタイルのおしゃれなキッチン (ドロップインシンク、フラットパネル扉のキャビネット、濃色木目調キャビネット、御影石カウンター、白いキッチンパネル、大理石のキッチンパネル、シルバーの調理設備、セラミックタイルの床、ベージュの床、グレーのキッチンカウンター) の写真

This striking space blends modern, classic and industrial touches to create an eclectic and homely feel.
The cabinets are a mixture of flat and panelled doors in grey tones, whilst the mobile island is in contrasting graphite and oak. There is a lot of flexible storage in the space with a multitude of drawers replacing wall cabinets, and all areas are clearly separated in to zones- including a dedicated space for storing all food, fresh, frozen and ambient.
The home owner was not afraid to take risks, and the overall look is contemporary but timeless with a touch of fun thrown in!
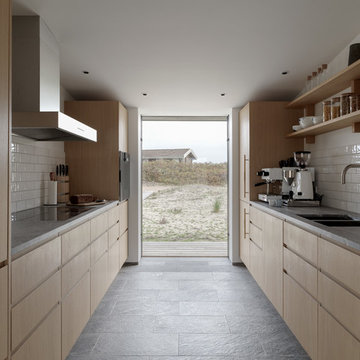
ロンドンにある高級な中くらいな北欧スタイルのおしゃれなキッチン (ドロップインシンク、フラットパネル扉のキャビネット、淡色木目調キャビネット、御影石カウンター、白いキッチンパネル、磁器タイルのキッチンパネル、シルバーの調理設備、磁器タイルの床、アイランドなし、グレーの床、グレーのキッチンカウンター) の写真

The kitchen is the hub of this family home.
A balanced mix of materials are chosen to compliment each other, exposed brickwork, timber clad ceiling, and the cast concrete central island grows out of the polished concrete floor. The walk in pantry is a key element of the functionality of the kitchen.
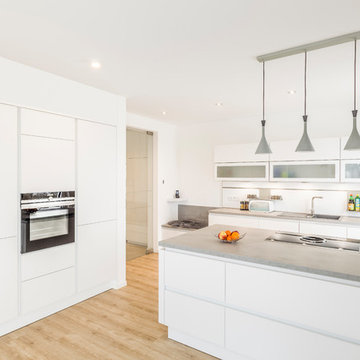
Aurora Bauträger GmbH
他の地域にある中くらいなモダンスタイルのおしゃれなキッチン (ドロップインシンク、フラットパネル扉のキャビネット、白いキャビネット、白いキッチンパネル、黒い調理設備、淡色無垢フローリング、茶色い床、グレーのキッチンカウンター) の写真
他の地域にある中くらいなモダンスタイルのおしゃれなキッチン (ドロップインシンク、フラットパネル扉のキャビネット、白いキャビネット、白いキッチンパネル、黒い調理設備、淡色無垢フローリング、茶色い床、グレーのキッチンカウンター) の写真
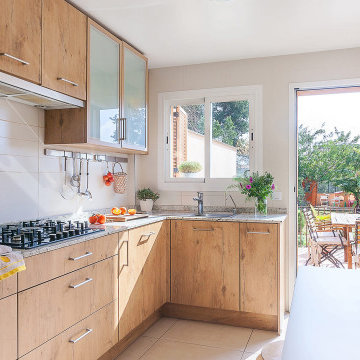
マヨルカ島にある中くらいなコンテンポラリースタイルのおしゃれなキッチン (ドロップインシンク、フラットパネル扉のキャビネット、ベージュのキャビネット、白いキッチンパネル、磁器タイルの床、アイランドなし、ベージュの床、グレーのキッチンカウンター、窓) の写真
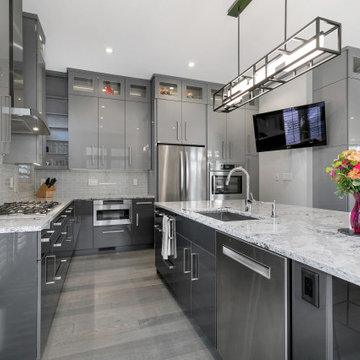
Shiny, sophisticated cabinetry in warm gray.
セントルイスにある中くらいなモダンスタイルのおしゃれなキッチン (ドロップインシンク、フラットパネル扉のキャビネット、グレーのキャビネット、御影石カウンター、白いキッチンパネル、ガラスタイルのキッチンパネル、シルバーの調理設備、濃色無垢フローリング、グレーの床、グレーのキッチンカウンター) の写真
セントルイスにある中くらいなモダンスタイルのおしゃれなキッチン (ドロップインシンク、フラットパネル扉のキャビネット、グレーのキャビネット、御影石カウンター、白いキッチンパネル、ガラスタイルのキッチンパネル、シルバーの調理設備、濃色無垢フローリング、グレーの床、グレーのキッチンカウンター) の写真
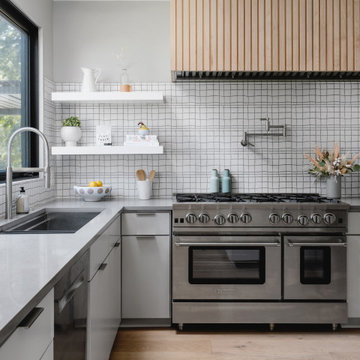
Completed in 2020, this large 3,500 square foot bungalow underwent a major facelift from the 1990s finishes throughout the house. We worked with the homeowners who have two sons to create a bright and serene forever home. The project consisted of one kitchen, four bathrooms, den, and game room. We mixed Scandinavian and mid-century modern styles to create these unique and fun spaces.
---
Project designed by the Atomic Ranch featured modern designers at Breathe Design Studio. From their Austin design studio, they serve an eclectic and accomplished nationwide clientele including in Palm Springs, LA, and the San Francisco Bay Area.
For more about Breathe Design Studio, see here: https://www.breathedesignstudio.com/
To learn more about this project, see here: https://www.breathedesignstudio.com/bungalow-remodel
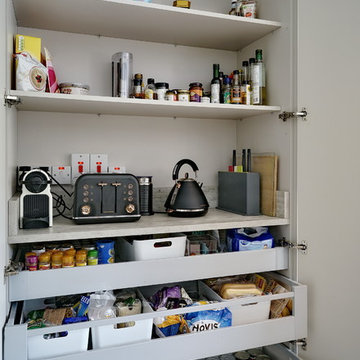
This contemporary, family friendly space is open plan including a dining area, and lounge with wood burning stove.
The footprint is compact, however this kitchen boasts lots of storage within the tall cabinets, and also a very efficiently used island.
The homeowner opted for a matte cashmere door, and a feature reclaimed oak door.
The concrete effect worktop is actually a high-quality laminate that adds depth to the otherwise simple design.
A double larder houses not only the ambient food, but also items that typically sit out on worktops such as the kettle and toaster. The homeowners are able to simply close the door to conceal any mess!
Jim Heal- Collings & Heal Photography

Completed in 2020, this large 3,500 square foot bungalow underwent a major facelift from the 1990s finishes throughout the house. We worked with the homeowners who have two sons to create a bright and serene forever home. The project consisted of one kitchen, four bathrooms, den, and game room. We mixed Scandinavian and mid-century modern styles to create these unique and fun spaces.
---
Project designed by the Atomic Ranch featured modern designers at Breathe Design Studio. From their Austin design studio, they serve an eclectic and accomplished nationwide clientele including in Palm Springs, LA, and the San Francisco Bay Area.
For more about Breathe Design Studio, see here: https://www.breathedesignstudio.com/
To learn more about this project, see here: https://www.breathedesignstudio.com/bungalow-remodel
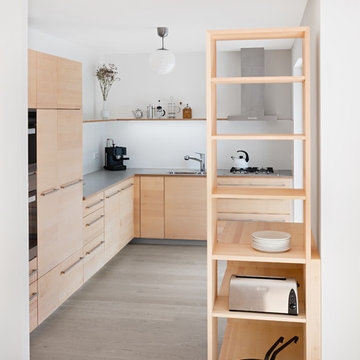
シュトゥットガルトにある高級な中くらいなコンテンポラリースタイルのおしゃれなキッチン (フラットパネル扉のキャビネット、淡色木目調キャビネット、ラミネートカウンター、グレーのキッチンカウンター、白いキッチンパネル、パネルと同色の調理設備、淡色無垢フローリング、ベージュの床、ドロップインシンク、アイランドなし) の写真
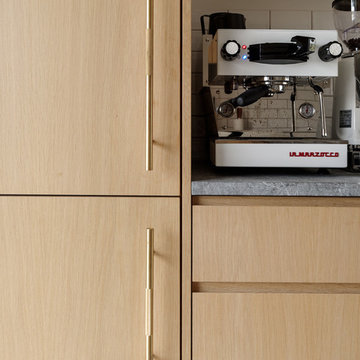
ロンドンにある高級な中くらいな北欧スタイルのおしゃれなキッチン (ドロップインシンク、フラットパネル扉のキャビネット、淡色木目調キャビネット、御影石カウンター、白いキッチンパネル、磁器タイルのキッチンパネル、シルバーの調理設備、磁器タイルの床、アイランドなし、グレーの床、グレーのキッチンカウンター) の写真
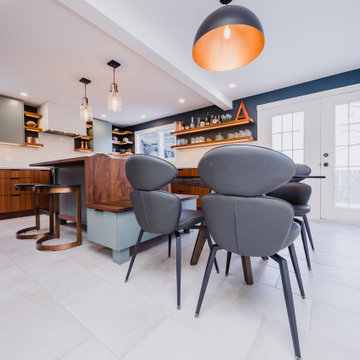
他の地域にあるお手頃価格の中くらいなモダンスタイルのおしゃれなキッチン (ドロップインシンク、フラットパネル扉のキャビネット、中間色木目調キャビネット、珪岩カウンター、白いキッチンパネル、サブウェイタイルのキッチンパネル、黒い調理設備、セラミックタイルの床、グレーのキッチンカウンター) の写真
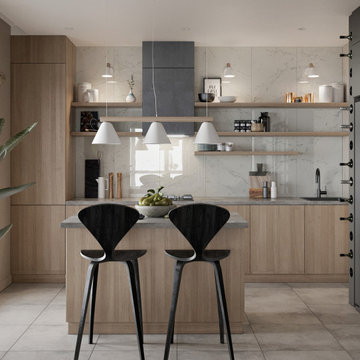
他の地域にあるお手頃価格の中くらいな北欧スタイルのおしゃれなキッチン (ドロップインシンク、フラットパネル扉のキャビネット、中間色木目調キャビネット、人工大理石カウンター、白いキッチンパネル、磁器タイルのキッチンパネル、黒い調理設備、無垢フローリング、ベージュの床、グレーのキッチンカウンター) の写真
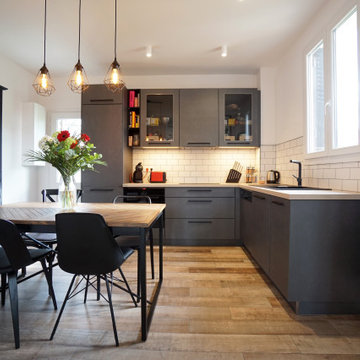
パリにある中くらいなコンテンポラリースタイルのおしゃれなキッチン (ドロップインシンク、フラットパネル扉のキャビネット、グレーのキャビネット、白いキッチンパネル、サブウェイタイルのキッチンパネル、パネルと同色の調理設備、アイランドなし、茶色い床、グレーのキッチンカウンター、窓) の写真
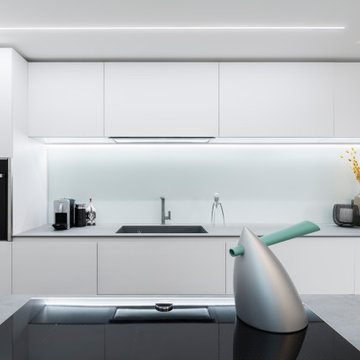
他の地域にある中くらいなモダンスタイルのおしゃれなキッチン (ドロップインシンク、フラットパネル扉のキャビネット、白いキャビネット、クオーツストーンカウンター、白いキッチンパネル、ガラス板のキッチンパネル、シルバーの調理設備、塗装フローリング、グレーのキッチンカウンター) の写真
中くらいなキッチン (白いキッチンパネル、フラットパネル扉のキャビネット、グレーのキッチンカウンター、ドロップインシンク) の写真
1