キッチン (白いキッチンパネル、フラットパネル扉のキャビネット、落し込みパネル扉のキャビネット、合板フローリング) の写真
絞り込み:
資材コスト
並び替え:今日の人気順
写真 1〜20 枚目(全 349 枚)
1/5
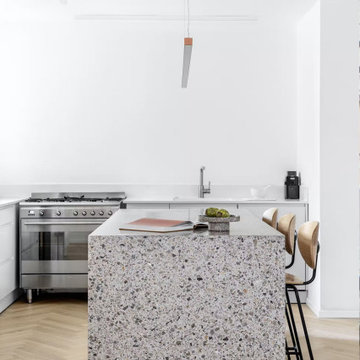
Architects and designers love terrazzo. International contractors use it in a wide range of projects. This is why we have chosen to call it architectural terrazzo, so as to promote Venetian terrazzo as a symbol of architecture and design around the world. The surface is matte. Agglomerated gray marble. It is used in residential and commercial premises with very high traffic. Can be sanded if necessary. Thus, restore the surface from scratches and chips. Array to full depth.

Shop our all-new range of Handle L-shaped Kitchen Silver grey kitchen units with Verona cherry finish & Dust grey kitchen cabinets & cupboards with antique brown Borneo, including Fitted Worktops, appliances, cabinets, & cupboards custom-made to your Kitchen measurements. To order, call now at 0203 397 8387 & book your Free No-obligation Home Design Visit.

リノベーション前のキッチン
和室6帖との間仕切壁を撤去して、一体のLDKにしました。
他の地域にある和風のおしゃれなキッチン (アンダーカウンターシンク、フラットパネル扉のキャビネット、濃色木目調キャビネット、ステンレスカウンター、白いキッチンパネル、塗装板のキッチンパネル、合板フローリング、茶色い床) の写真
他の地域にある和風のおしゃれなキッチン (アンダーカウンターシンク、フラットパネル扉のキャビネット、濃色木目調キャビネット、ステンレスカウンター、白いキッチンパネル、塗装板のキッチンパネル、合板フローリング、茶色い床) の写真
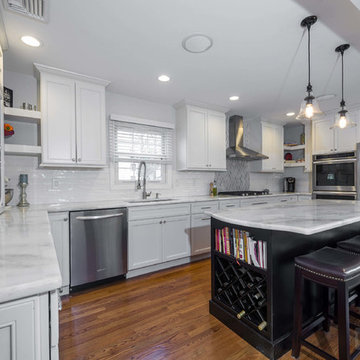
This cherry and maple kitchen was designed with Starmark cabinets in the Bethany door style. Featuring a Java Stain and Marshmallow Cream Tinted Varnish finish, the Mont Blanc Quartzite countertop enhances this kitchen’s grandeur.

東京23区にある小さなアジアンスタイルのおしゃれなキッチン (アンダーカウンターシンク、フラットパネル扉のキャビネット、淡色木目調キャビネット、ステンレスカウンター、白いキッチンパネル、サブウェイタイルのキッチンパネル、シルバーの調理設備、合板フローリング、茶色い床、茶色いキッチンカウンター、塗装板張りの天井) の写真
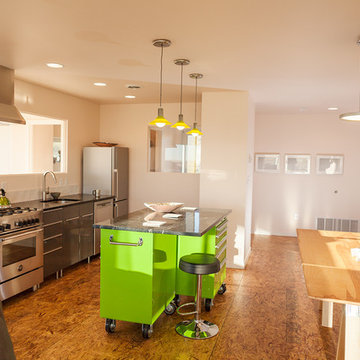
Photo credit: Louis Habeck
#FOASmallSpaces
他の地域にある小さなコンテンポラリースタイルのおしゃれなキッチン (アンダーカウンターシンク、フラットパネル扉のキャビネット、グレーのキャビネット、ソープストーンカウンター、白いキッチンパネル、セラミックタイルのキッチンパネル、シルバーの調理設備、合板フローリング) の写真
他の地域にある小さなコンテンポラリースタイルのおしゃれなキッチン (アンダーカウンターシンク、フラットパネル扉のキャビネット、グレーのキャビネット、ソープストーンカウンター、白いキッチンパネル、セラミックタイルのキッチンパネル、シルバーの調理設備、合板フローリング) の写真
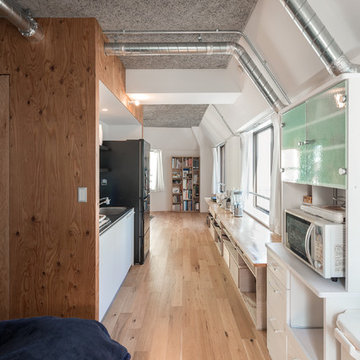
東京23区にあるお手頃価格の小さなインダストリアルスタイルのおしゃれなキッチン (一体型シンク、フラットパネル扉のキャビネット、白いキャビネット、ステンレスカウンター、白いキッチンパネル、スレートのキッチンパネル、白い調理設備、合板フローリング、アイランドなし、茶色い床) の写真
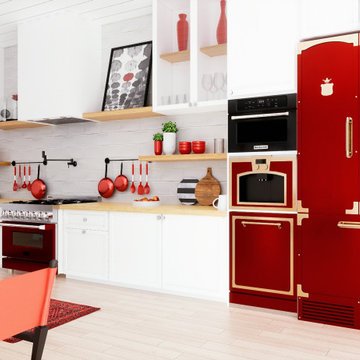
Hi everyone:
My contemporary kitchen design
ready to work as B2B with interior designers
www.mscreationandmore.com/services
クリーブランドにある高級な広いコンテンポラリースタイルのおしゃれなキッチン (エプロンフロントシンク、フラットパネル扉のキャビネット、白いキャビネット、珪岩カウンター、白いキッチンパネル、セラミックタイルのキッチンパネル、カラー調理設備、合板フローリング、ベージュの床、白いキッチンカウンター、塗装板張りの天井) の写真
クリーブランドにある高級な広いコンテンポラリースタイルのおしゃれなキッチン (エプロンフロントシンク、フラットパネル扉のキャビネット、白いキャビネット、珪岩カウンター、白いキッチンパネル、セラミックタイルのキッチンパネル、カラー調理設備、合板フローリング、ベージュの床、白いキッチンカウンター、塗装板張りの天井) の写真
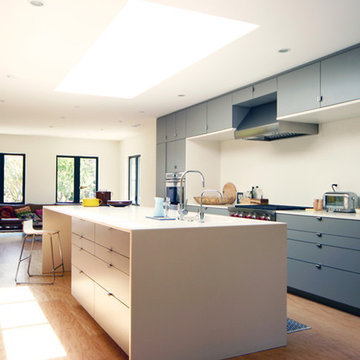
Abet Laminati Cabinets, Corian Bisque Countertops
ロサンゼルスにある広いモダンスタイルのおしゃれなキッチン (フラットパネル扉のキャビネット、グレーのキャビネット、クオーツストーンカウンター、白いキッチンパネル、シルバーの調理設備、合板フローリング、ダブルシンク) の写真
ロサンゼルスにある広いモダンスタイルのおしゃれなキッチン (フラットパネル扉のキャビネット、グレーのキャビネット、クオーツストーンカウンター、白いキッチンパネル、シルバーの調理設備、合板フローリング、ダブルシンク) の写真
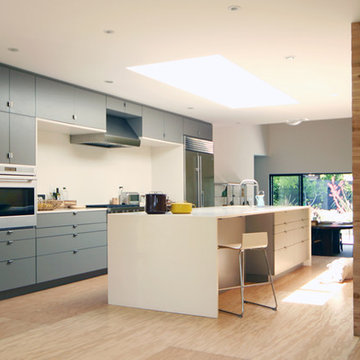
Abet Laminati Cabinets, Corian Bisque Countertops
ロサンゼルスにある広いモダンスタイルのおしゃれなキッチン (フラットパネル扉のキャビネット、グレーのキャビネット、クオーツストーンカウンター、白いキッチンパネル、シルバーの調理設備、合板フローリング、ダブルシンク) の写真
ロサンゼルスにある広いモダンスタイルのおしゃれなキッチン (フラットパネル扉のキャビネット、グレーのキャビネット、クオーツストーンカウンター、白いキッチンパネル、シルバーの調理設備、合板フローリング、ダブルシンク) の写真
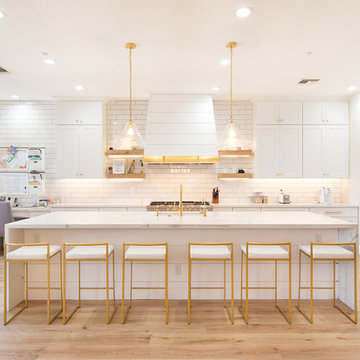
フェニックスにある高級なカントリー風のおしゃれなキッチン (エプロンフロントシンク、フラットパネル扉のキャビネット、白いキャビネット、御影石カウンター、白いキッチンパネル、サブウェイタイルのキッチンパネル、シルバーの調理設備、合板フローリング、茶色い床、白いキッチンカウンター) の写真
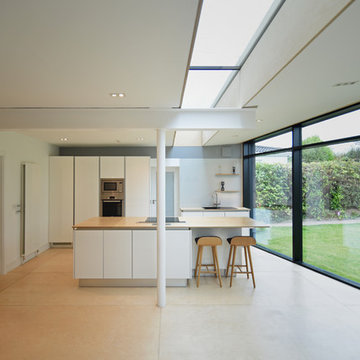
paul mcnally
コークにある高級な中くらいなコンテンポラリースタイルのおしゃれなキッチン (シングルシンク、フラットパネル扉のキャビネット、白いキャビネット、木材カウンター、白いキッチンパネル、ガラス板のキッチンパネル、パネルと同色の調理設備、合板フローリング、茶色い床、茶色いキッチンカウンター) の写真
コークにある高級な中くらいなコンテンポラリースタイルのおしゃれなキッチン (シングルシンク、フラットパネル扉のキャビネット、白いキャビネット、木材カウンター、白いキッチンパネル、ガラス板のキッチンパネル、パネルと同色の調理設備、合板フローリング、茶色い床、茶色いキッチンカウンター) の写真
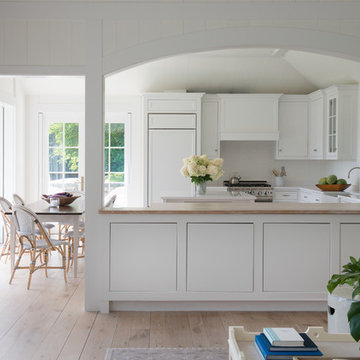
サンフランシスコにある高級な広いカントリー風のおしゃれなキッチン (ドロップインシンク、フラットパネル扉のキャビネット、白いキャビネット、木材カウンター、白いキッチンパネル、シルバーの調理設備、合板フローリング、茶色い床、白いキッチンカウンター) の写真
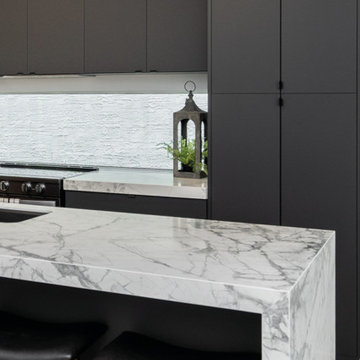
The distinguishing trait of the I Naturali series is soil. A substance which on the one hand recalls all things primordial and on the other the possibility of being plied. As a result, the slab made from the ceramic lends unique value to the settings it clads.

This farmhouse, with it's original foundation dating back to 1778, had a lot of charm--but with its bad carpeting, dark paint colors, and confusing layout, it was hard to see at first just how welcoming, charming, and cozy it could be.
The first focus of our renovation was creating a master bedroom suite--since there wasn't one, and one was needed for the modern family that was living here day-in and day-out.
To do this, a collection of small rooms (some of them previously without heat or electrical outlets) were combined to create a gorgeous, serene space in the eaves of the oldest part of the house, complete with master bath containing a double vanity, and spacious shower. Even though these rooms are new, it is hard to see that they weren't original to the farmhouse from day one.
In the rest of the house we removed walls that were added in the 1970's that made spaces seem smaller and more choppy, added a second upstairs bathroom for the family's two children, reconfigured the kitchen using existing cabinets to cut costs ( & making sure to keep the old sink with all of its character & charm) and create a more workable layout with dedicated eating area.
Also added was an outdoor living space with a deck sheltered by a pergola--a spot that the family spends tons of time enjoying during the warmer months.
A family room addition had been added to the house by the previous owner in the 80's, so to make this space feel less like it was tacked on, we installed historically accurate new windows to tie it in visually with the original house, and replaced carpeting with hardwood floors to make a more seamless transition from the historic to the new.
To complete the project, we refinished the original hardwoods throughout the rest of the house, and brightened the outlook of the whole home with a fresh, bright, updated color scheme.
Photos by Laura Kicey
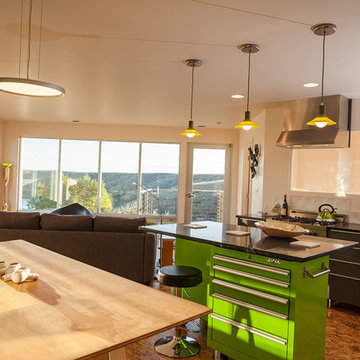
Photo credit: Louis Habeck
#FOASmallSpaces
他の地域にある小さなコンテンポラリースタイルのおしゃれなキッチン (アンダーカウンターシンク、フラットパネル扉のキャビネット、グレーのキャビネット、ソープストーンカウンター、白いキッチンパネル、セラミックタイルのキッチンパネル、シルバーの調理設備、合板フローリング) の写真
他の地域にある小さなコンテンポラリースタイルのおしゃれなキッチン (アンダーカウンターシンク、フラットパネル扉のキャビネット、グレーのキャビネット、ソープストーンカウンター、白いキッチンパネル、セラミックタイルのキッチンパネル、シルバーの調理設備、合板フローリング) の写真
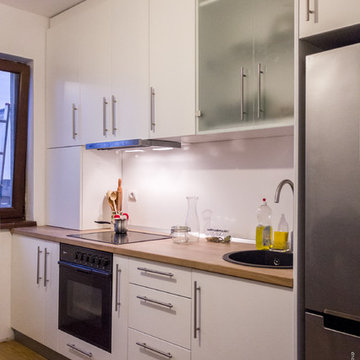
Stefan Danila, Morem Group
他の地域にあるお手頃価格の小さなコンテンポラリースタイルのおしゃれなキッチン (シングルシンク、フラットパネル扉のキャビネット、白いキャビネット、ラミネートカウンター、白いキッチンパネル、合板フローリング、アイランドなし) の写真
他の地域にあるお手頃価格の小さなコンテンポラリースタイルのおしゃれなキッチン (シングルシンク、フラットパネル扉のキャビネット、白いキャビネット、ラミネートカウンター、白いキッチンパネル、合板フローリング、アイランドなし) の写真
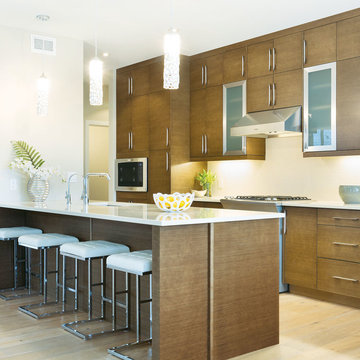
他の地域にある中くらいなコンテンポラリースタイルのおしゃれなキッチン (アンダーカウンターシンク、フラットパネル扉のキャビネット、中間色木目調キャビネット、人工大理石カウンター、白いキッチンパネル、モザイクタイルのキッチンパネル、パネルと同色の調理設備、合板フローリング、ベージュの床) の写真
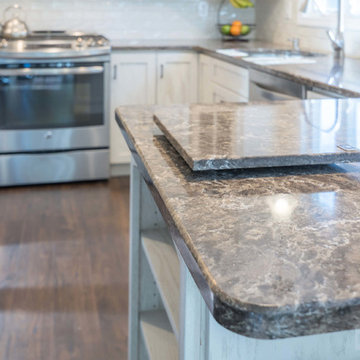
This Red Oak kitchen was designed with Starmark cabinets in the Bridgeport door style. Featuring a Macadamia Tinted Varnish finish, the Cambria Hampshire countertop adds to the appeal of this stunning red oak kitchen.
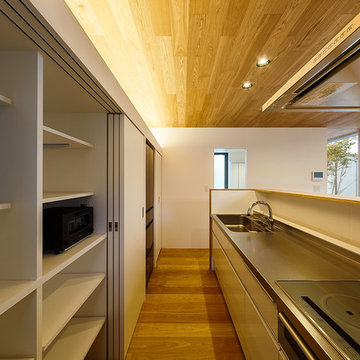
haus-flow Photo by 森本大助
他の地域にある高級な中くらいなモダンスタイルのおしゃれなキッチン (フラットパネル扉のキャビネット、白いキャビネット、ステンレスカウンター、白いキッチンパネル、合板フローリング、茶色い床) の写真
他の地域にある高級な中くらいなモダンスタイルのおしゃれなキッチン (フラットパネル扉のキャビネット、白いキャビネット、ステンレスカウンター、白いキッチンパネル、合板フローリング、茶色い床) の写真
キッチン (白いキッチンパネル、フラットパネル扉のキャビネット、落し込みパネル扉のキャビネット、合板フローリング) の写真
1