キッチン (白いキッチンパネル、全タイプのキャビネット扉、インセット扉のキャビネット、ライムストーンカウンター) の写真
絞り込み:
資材コスト
並び替え:今日の人気順
写真 1〜20 枚目(全 106 枚)
1/5
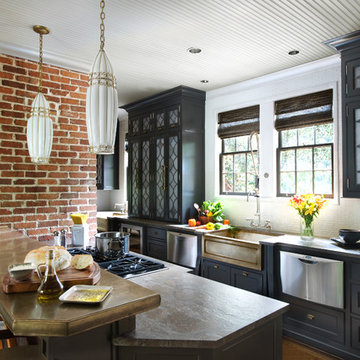
A cream, pearlescent beadboard ceiling sets the stage for hand-blown, 1960s Italian pendants with white glass and brass appointments and white mini subway tile. The inset of each charcoal painted cabinet’s doors is leaded glass.
Bronze farm sinks, bronze hardware and a bronze raised bar are accented by fossil limestone countertops; a subzero wine refrigerator, dishwasher drawers, a Wolf gas, five-burner cooktop and a restaurant-style faucet of brushed nickel, giving this kitchen a gourmet touch.
Mid-century Danish barstools, an original brick fireplace and woven wood blinds add warmth alongside the many stainless steel appliances. Designed for two, with its double sinks and dishwashers, this kitchen is durable enough for everyday life with a family and a 200-pound Great Dane.
A light tile backsplash, ceiling, lights, and glass leaded fronts provide a good contrast that keeps the kitchen, with its dark cabinets, from being heavy and oppressive. This is the perfect spot for hosting parties – if people end up in the kitchen, cooking and sipping together, why not make it a spot where you love to spend time?

The owners of a charming home in the hills west of Paso Robles recently decided to remodel their not-so-charming kitchen. Referred to San Luis Kitchen by several of their friends, the homeowners visited our showroom and soon decided we were the best people to design a kitchen fitting the style of their home. We were delighted to get to work on the project right away.
When we arrived at the house, we found a small, cramped and out-dated kitchen. The ceiling was low, the cabinets old fashioned and painted a stark dead white, and the best view in the house was neglected in a seldom-used breakfast nook (sequestered behind the kitchen peninsula). This kitchen was also handicapped by white tile counters with dark grout, odd-sized and cluttered cabinets, and small ‘desk’ tacked on to the side of the oven cabinet. Due to a marked lack of counter space & inadequate storage the homeowner had resorted to keeping her small appliances on a little cart parked in the corner and the garbage was just sitting by the wall in full view of everything! On the plus side, the kitchen opened into a nice dining room and had beautiful saltillo tile floors.
Mrs. Homeowner loves to entertain and often hosts dinner parties for her friends. She enjoys visiting with her guests in the kitchen while putting the finishing touches on the evening’s meal. Sadly, her small kitchen really limited her interactions with her guests – she often felt left out of the mix at her own parties! This savvy homeowner dreamed big – a new kitchen that would accommodate multiple workstations, have space for guests to gather but not be in the way, and maybe a prettier transition from the kitchen to the dining (wine service area or hutch?) – while managing the remodel budget by reusing some of her major appliances and keeping (patching as needed) her existing floors.
Responding to the homeowner’s stated wish list and the opportunities presented by the home's setting and existing architecture, the designers at San Luis Kitchen decided to expand the kitchen into the breakfast nook. This change allowed the work area to be reoriented to take advantage of the great view – we replaced the existing window and added another while moving the door to gain space. A second sink and set of refrigerator drawers (housing fresh fruits & veggies) were included for the convenience of this mainly vegetarian cook – her prep station. The clean-up area now boasts a farmhouse style single bowl sink – adding to the ‘cottage’ charm. We located a new gas cook-top between the two workstations for easy access from each. Also tucked in here is a pullout trash/recycle cabinet for convenience and additional drawers for storage.
Running parallel to the work counter we added a long butcher-block island with easy-to-access open shelves for the avid cook and seating for friendly guests placed just right to take in the view. A counter-top garage is used to hide excess small appliances. Glass door cabinets and open shelves are now available to display the owners beautiful dishware. The microwave was placed inconspicuously on the end of the island facing the refrigerator – easy access for guests (and extraneous family members) to help themselves to drinks and snacks while staying out of the cook’s way.
We also moved the pantry storage away from the dining room (putting it on the far wall and closer to the work triangle) and added a furniture-like hutch in its place allowing the more formal dining area to flow seamlessly into the up-beat work area of the kitchen. This space is now also home (opposite wall) to an under counter wine refrigerator, a liquor cabinet and pretty glass door wall cabinet for stemware storage – meeting Mr. Homeowner’s desire for a bar service area.
And then the aesthetic: an old-world style country cottage theme. The homeowners wanted the kitchen to have a warm feel while still loving the look of white cabinetry. San Luis Kitchen melded country-casual knotty pine base cabinets with vintage hand-brushed creamy white wall cabinets to create the desired cottage look. We also added bead board and mullioned glass doors for charm, used an inset doorstyle on the cabinets for authenticity, and mixed stone and wood counters to create an eclectic nuance in the space. All in all, the happy homeowners now boast a charming county cottage kitchen with plenty of space for entertaining their guests while creating gourmet meals to feed them.
Credits:
Custom cabinetry by Wood-Mode Fine Custom Cabinetry
Contracting by Michael Pezzato of Lost Coast Construction
Stone counters by Pyramid M.T.M.
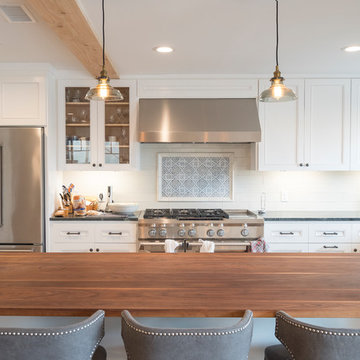
ロサンゼルスにある高級な中くらいなカントリー風のおしゃれなキッチン (インセット扉のキャビネット、白いキャビネット、ライムストーンカウンター、白いキッチンパネル、サブウェイタイルのキッチンパネル、シルバーの調理設備、グレーのキッチンカウンター、アンダーカウンターシンク、淡色無垢フローリング、茶色い床) の写真
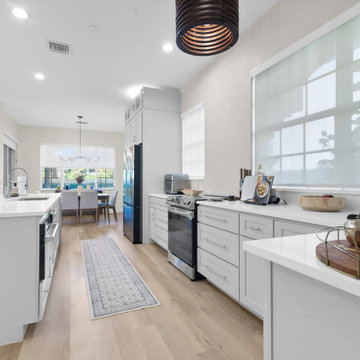
Inspired by sandy shorelines on the California coast, this beachy blonde vinyl floor brings just the right amount of variation to each room. With the Modin Collection, we have raised the bar on luxury vinyl plank. The result is a new standard in resilient flooring. Modin offers true embossed in register texture, a low sheen level, a rigid SPC core, an industry-leading wear layer, and so much more.
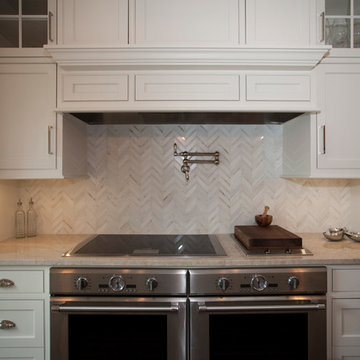
This kitchen includes a stainless steel double oven, range, warmer, pot filler, matchstick backsplash, limestone counter, white cabinets with beaded inset and glass front.
Photos by Alicia's Art, LLC
RUDLOFF Custom Builders, is a residential construction company that connects with clients early in the design phase to ensure every detail of your project is captured just as you imagined. RUDLOFF Custom Builders will create the project of your dreams that is executed by on-site project managers and skilled craftsman, while creating lifetime client relationships that are build on trust and integrity.
We are a full service, certified remodeling company that covers all of the Philadelphia suburban area including West Chester, Gladwynne, Malvern, Wayne, Haverford and more.
As a 6 time Best of Houzz winner, we look forward to working with you on your next project.
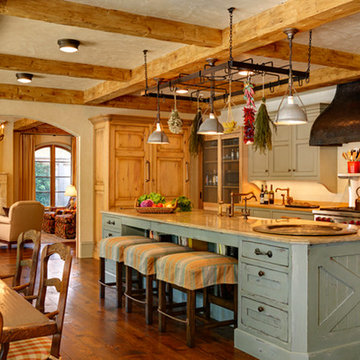
Reminiscent of a villa in south of France, this Old World yet still sophisticated home are what the client had dreamed of. The home was newly built to the client’s specifications. The wood tone kitchen cabinets are made of butternut wood, instantly warming the atmosphere. The perimeter and island cabinets are painted and captivating against the limestone counter tops. A custom steel hammered hood and Apex wood flooring (Downers Grove, IL) bring this room to an artful balance.
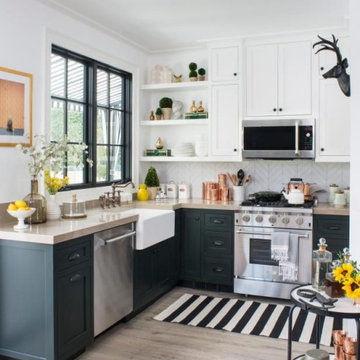
コロンバスにあるお手頃価格の中くらいなエクレクティックスタイルのおしゃれなL型キッチン (アンダーカウンターシンク、インセット扉のキャビネット、緑のキャビネット、ライムストーンカウンター、白いキッチンパネル、セラミックタイルのキッチンパネル、シルバーの調理設備、淡色無垢フローリング、グレーの床、ベージュのキッチンカウンター) の写真
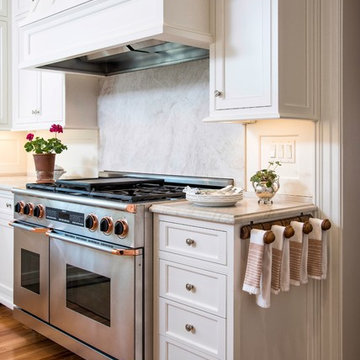
Mary Parker Architectural Photography
ワシントンD.C.にある高級な広いトラディショナルスタイルのおしゃれなキッチン (アンダーカウンターシンク、インセット扉のキャビネット、白いキャビネット、ライムストーンカウンター、白いキッチンパネル、シルバーの調理設備、無垢フローリング) の写真
ワシントンD.C.にある高級な広いトラディショナルスタイルのおしゃれなキッチン (アンダーカウンターシンク、インセット扉のキャビネット、白いキャビネット、ライムストーンカウンター、白いキッチンパネル、シルバーの調理設備、無垢フローリング) の写真
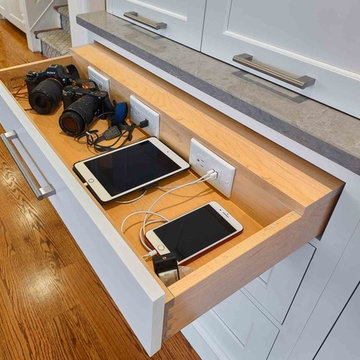
Designer, Julie Heussner, created a transitional kitchen design that matched the interior of David and Nicki's home and met all the needs of their blended family.
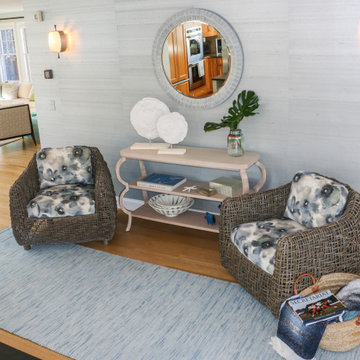
What was once the darkest area of the home has been transformed to a cheery and soothing hub. We painted the walls a frosty blue and installed grass cloth to high light the accent wall with a reflective quality. All lighting fixtures were updated and all new furniture with custom rugs were installed.
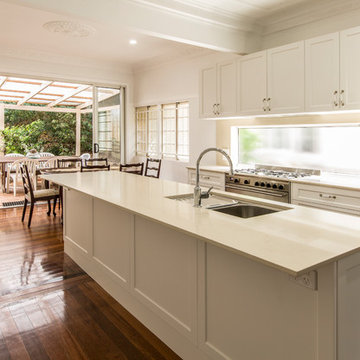
For part of this renovation we opened up 3 separate closed off rooms to create a seamless flow from front to back while making the new traditional kitchen the centre piece. In keeping with the character of the house we used traditional cornice and ceiling domes and installed new windows and sliding doors to let as much light in as possible.
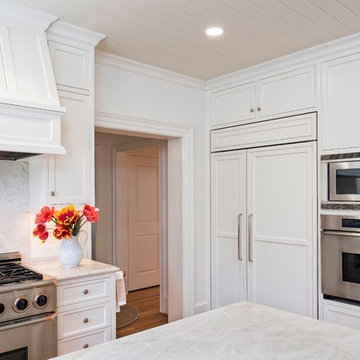
Mary Parker Architectural Photography
ワシントンD.C.にある高級な広いトラディショナルスタイルのおしゃれなキッチン (インセット扉のキャビネット、白いキャビネット、ライムストーンカウンター、白いキッチンパネル、シルバーの調理設備、無垢フローリング) の写真
ワシントンD.C.にある高級な広いトラディショナルスタイルのおしゃれなキッチン (インセット扉のキャビネット、白いキャビネット、ライムストーンカウンター、白いキッチンパネル、シルバーの調理設備、無垢フローリング) の写真
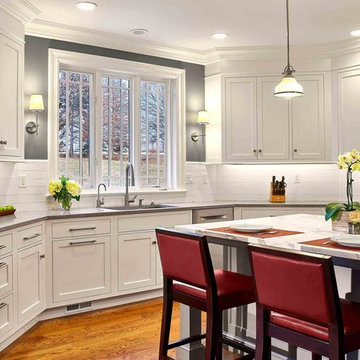
Designer, Julie Heussner, created a transitional kitchen design that matched the interior of David and Nicki's home and met all the needs of their blended family.
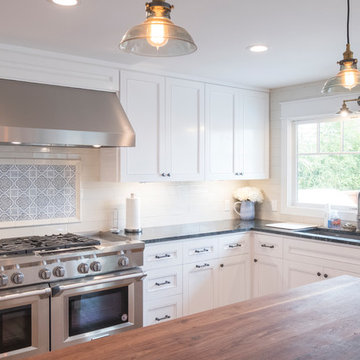
ロサンゼルスにある高級な中くらいなカントリー風のおしゃれなキッチン (アンダーカウンターシンク、インセット扉のキャビネット、白いキャビネット、ライムストーンカウンター、白いキッチンパネル、サブウェイタイルのキッチンパネル、シルバーの調理設備、淡色無垢フローリング、茶色い床、グレーのキッチンカウンター) の写真
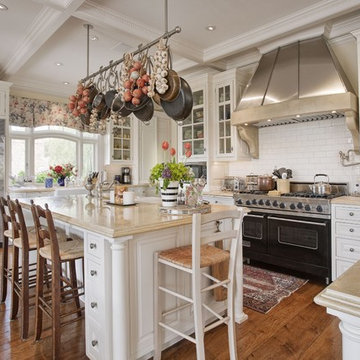
Photo by Kee Sites
サンフランシスコにある広いトラディショナルスタイルのおしゃれなキッチン (シルバーの調理設備、エプロンフロントシンク、インセット扉のキャビネット、白いキャビネット、ライムストーンカウンター、白いキッチンパネル、セラミックタイルのキッチンパネル、無垢フローリング) の写真
サンフランシスコにある広いトラディショナルスタイルのおしゃれなキッチン (シルバーの調理設備、エプロンフロントシンク、インセット扉のキャビネット、白いキャビネット、ライムストーンカウンター、白いキッチンパネル、セラミックタイルのキッチンパネル、無垢フローリング) の写真
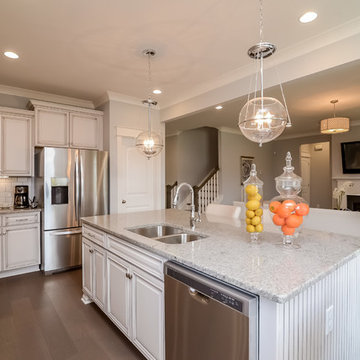
Houselens.com
ナッシュビルにある中くらいなコンテンポラリースタイルのおしゃれなキッチン (ダブルシンク、インセット扉のキャビネット、ヴィンテージ仕上げキャビネット、ライムストーンカウンター、白いキッチンパネル、サブウェイタイルのキッチンパネル、シルバーの調理設備、濃色無垢フローリング) の写真
ナッシュビルにある中くらいなコンテンポラリースタイルのおしゃれなキッチン (ダブルシンク、インセット扉のキャビネット、ヴィンテージ仕上げキャビネット、ライムストーンカウンター、白いキッチンパネル、サブウェイタイルのキッチンパネル、シルバーの調理設備、濃色無垢フローリング) の写真
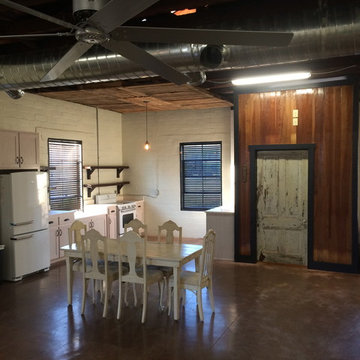
Chris Braswell
アトランタにある高級なインダストリアルスタイルのおしゃれなキッチン (アンダーカウンターシンク、インセット扉のキャビネット、白いキャビネット、ライムストーンカウンター、白いキッチンパネル、サブウェイタイルのキッチンパネル、白い調理設備) の写真
アトランタにある高級なインダストリアルスタイルのおしゃれなキッチン (アンダーカウンターシンク、インセット扉のキャビネット、白いキャビネット、ライムストーンカウンター、白いキッチンパネル、サブウェイタイルのキッチンパネル、白い調理設備) の写真
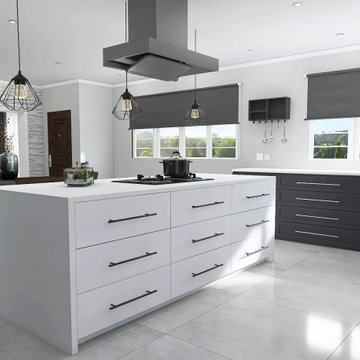
他の地域にある低価格の広いコンテンポラリースタイルのおしゃれなキッチン (ドロップインシンク、インセット扉のキャビネット、グレーのキャビネット、ライムストーンカウンター、白いキッチンパネル、サブウェイタイルのキッチンパネル、シルバーの調理設備、セラミックタイルの床、グレーの床、白いキッチンカウンター) の写真
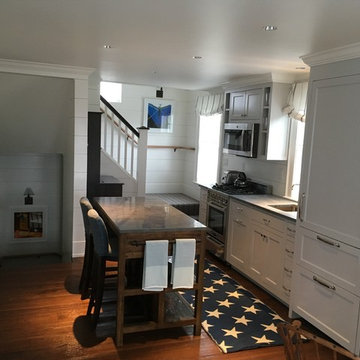
ボストンにある高級な小さなビーチスタイルのおしゃれなキッチン (アンダーカウンターシンク、インセット扉のキャビネット、グレーのキャビネット、ライムストーンカウンター、パネルと同色の調理設備、茶色い床、白いキッチンパネル、木材のキッチンパネル、濃色無垢フローリング、グレーのキッチンカウンター) の写真
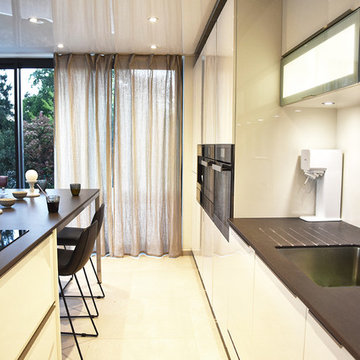
/ Lumineuse et épurée
Pour leur maison près du lac Léman, nos clients rêvaient d’une cuisine lumineuse, fonctionnelle et conviviale.
Face à une grande baie vitrée avec vue sur lac, la cuisine s’invite dans une ambiance pure, d’un blanc immaculé, et baigné par la lumière.
L’éclairage joue ici un rôle important et vient finaliser les jeux de reflets tout en donnant de l’éclat à la cuisine.
Four-vapeur, four, machine à café, tiroir chauffant, tiroir sous vide, cave à vins… La cuisine s’habille de ses plus beaux accessoires et invite ainsi à la dégustation.
Ici, l’ilôt central se transforme en table, laissant l’espace dédié au repas revenir au cœur de la scène culinaire.
Une cuisine qui inspire un souffle de modernité…
/ perene Ternay Faure Agencement
04 72 24 86 06
Agencement d'intérieurs
www.faureagencement.com
キッチン (白いキッチンパネル、全タイプのキャビネット扉、インセット扉のキャビネット、ライムストーンカウンター) の写真
1