キッチン (白いキッチンパネル、白いキャビネット、無垢フローリング、グレーの床、緑の床) の写真
絞り込み:
資材コスト
並び替え:今日の人気順
写真 1〜20 枚目(全 1,072 枚)
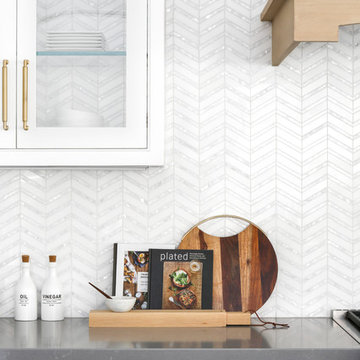
Chad Mellon Photographer
オレンジカウンティにある広いモダンスタイルのおしゃれなキッチン (ガラス扉のキャビネット、白いキャビネット、人工大理石カウンター、白いキッチンパネル、シルバーの調理設備、無垢フローリング、グレーの床) の写真
オレンジカウンティにある広いモダンスタイルのおしゃれなキッチン (ガラス扉のキャビネット、白いキャビネット、人工大理石カウンター、白いキッチンパネル、シルバーの調理設備、無垢フローリング、グレーの床) の写真
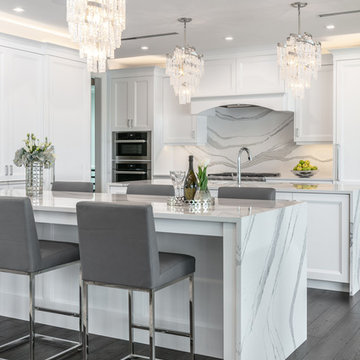
Ryan Gamma
タンパにあるコンテンポラリースタイルのおしゃれなキッチン (落し込みパネル扉のキャビネット、白いキャビネット、白いキッチンパネル、シルバーの調理設備、白いキッチンカウンター、無垢フローリング、グレーの床) の写真
タンパにあるコンテンポラリースタイルのおしゃれなキッチン (落し込みパネル扉のキャビネット、白いキャビネット、白いキッチンパネル、シルバーの調理設備、白いキッチンカウンター、無垢フローリング、グレーの床) の写真

Jonathan Edwards Media
他の地域にあるラグジュアリーな広いおしゃれなキッチン (エプロンフロントシンク、シェーカースタイル扉のキャビネット、白いキャビネット、クオーツストーンカウンター、白いキッチンパネル、大理石のキッチンパネル、シルバーの調理設備、無垢フローリング、グレーの床、白いキッチンカウンター) の写真
他の地域にあるラグジュアリーな広いおしゃれなキッチン (エプロンフロントシンク、シェーカースタイル扉のキャビネット、白いキャビネット、クオーツストーンカウンター、白いキッチンパネル、大理石のキッチンパネル、シルバーの調理設備、無垢フローリング、グレーの床、白いキッチンカウンター) の写真
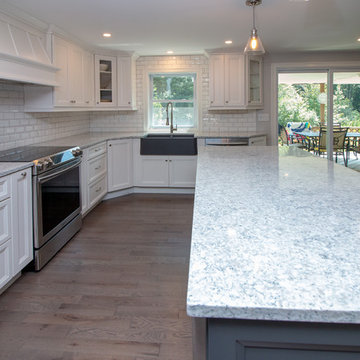
This Kitchen was designed by Gail from our Manchester showroom. The cabinets are manufactured from Cabico Unique; with maple wood doors painted in Chantilly (white) on door style #947 (Recessed Panel); with a custom range hood style WSRH. The kitchen island is designed in the same door style and maple wood species, pained in Graphite (Gray) finish. The countertop is Quartz from LG Viatera brand and the style is Everest. The backsplash is a white bevel edge subway tile. Other features include a granite composite farm house sink from Blanco was used in the color Anthracite. The customer chose hardware from Amerock in satin nickel for both pulls and knobs. The customer also chose a professional faucet and hardwood flooring in a gray wash finish.
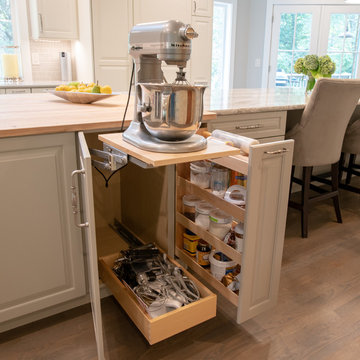
A mixer lift next to the butcher block and ovens is complimented by a pull-out base pantry dedicated to baking supplies.
Photos by A Kitchen That Works LLC

Brand new 2-Story 3,100 square foot Custom Home completed in 2022. Designed by Arch Studio, Inc. and built by Brooke Shaw Builders.
サンフランシスコにあるラグジュアリーな広いカントリー風のおしゃれなキッチン (エプロンフロントシンク、シェーカースタイル扉のキャビネット、白いキャビネット、クオーツストーンカウンター、白いキッチンパネル、セラミックタイルのキッチンパネル、シルバーの調理設備、無垢フローリング、グレーの床、白いキッチンカウンター、三角天井) の写真
サンフランシスコにあるラグジュアリーな広いカントリー風のおしゃれなキッチン (エプロンフロントシンク、シェーカースタイル扉のキャビネット、白いキャビネット、クオーツストーンカウンター、白いキッチンパネル、セラミックタイルのキッチンパネル、シルバーの調理設備、無垢フローリング、グレーの床、白いキッチンカウンター、三角天井) の写真
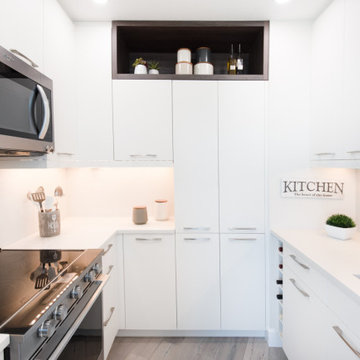
Miralis kitchen - Matte Comet White
Accent is Coffee Bean Shelf
Countertops in quartz
Appliances GE Monogram
Bathrooms: Poggenpohl with bronze glass - GL1 Aluminum Handel
Tops: Pompei Quartz - White Mist
Fixtures: Delta
Sinks: Kohler
Toilets: Kohler
Tile: Happy Floors - Project Deco Mosaic Accent tile
Backlit mirrors - custom
Closets: Miralis - Latitude North Laminate with walnut drawers
Customized with floating shelves, pull down rods
Slab Doors with Valli-Valli hardware and concealed hinges
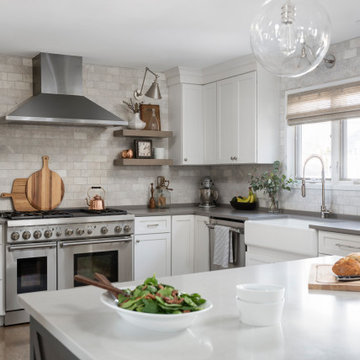
Photography by Picture Perfect House
シカゴにある高級な中くらいなトランジショナルスタイルのおしゃれなキッチン (エプロンフロントシンク、シェーカースタイル扉のキャビネット、白いキャビネット、クオーツストーンカウンター、白いキッチンパネル、大理石のキッチンパネル、シルバーの調理設備、無垢フローリング、グレーの床、グレーのキッチンカウンター) の写真
シカゴにある高級な中くらいなトランジショナルスタイルのおしゃれなキッチン (エプロンフロントシンク、シェーカースタイル扉のキャビネット、白いキャビネット、クオーツストーンカウンター、白いキッチンパネル、大理石のキッチンパネル、シルバーの調理設備、無垢フローリング、グレーの床、グレーのキッチンカウンター) の写真
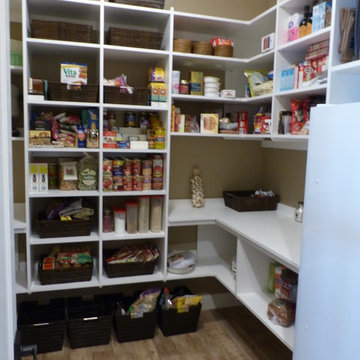
Large walk in pantry. Dual work spaces with a freezer in the room. Tray dividers above the freezer.
シアトルにあるお手頃価格の広いコンテンポラリースタイルのおしゃれなキッチン (フラットパネル扉のキャビネット、白いキャビネット、ラミネートカウンター、白いキッチンパネル、無垢フローリング、グレーの床、白いキッチンカウンター) の写真
シアトルにあるお手頃価格の広いコンテンポラリースタイルのおしゃれなキッチン (フラットパネル扉のキャビネット、白いキャビネット、ラミネートカウンター、白いキッチンパネル、無垢フローリング、グレーの床、白いキッチンカウンター) の写真

大阪にある小さなインダストリアルスタイルのおしゃれなキッチン (グレーの床、フラットパネル扉のキャビネット、白いキャビネット、木材カウンター、白いキッチンパネル、シルバーの調理設備、無垢フローリング、茶色いキッチンカウンター) の写真
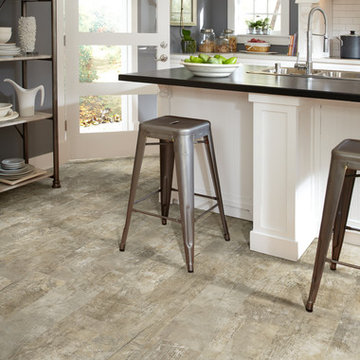
他の地域にある小さなコンテンポラリースタイルのおしゃれなアイランドキッチン (ダブルシンク、白いキャビネット、人工大理石カウンター、白いキッチンパネル、サブウェイタイルのキッチンパネル、無垢フローリング、グレーの床、黒いキッチンカウンター) の写真
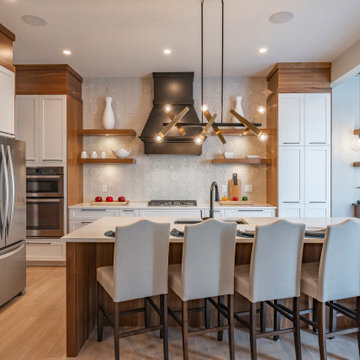
エドモントンにあるトランジショナルスタイルのおしゃれなキッチン (アンダーカウンターシンク、シェーカースタイル扉のキャビネット、白いキャビネット、白いキッチンパネル、シルバーの調理設備、無垢フローリング、グレーの床、白いキッチンカウンター) の写真
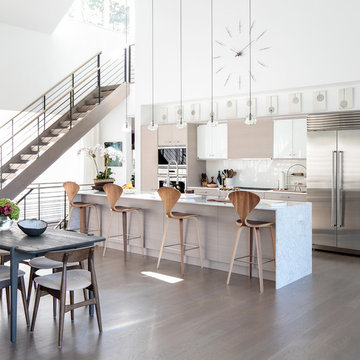
Modern luxury meets warm farmhouse in this Southampton home! Scandinavian inspired furnishings and light fixtures create a clean and tailored look, while the natural materials found in accent walls, casegoods, the staircase, and home decor hone in on a homey feel. An open-concept interior that proves less can be more is how we’d explain this interior. By accentuating the “negative space,” we’ve allowed the carefully chosen furnishings and artwork to steal the show, while the crisp whites and abundance of natural light create a rejuvenated and refreshed interior.
This sprawling 5,000 square foot home includes a salon, ballet room, two media rooms, a conference room, multifunctional study, and, lastly, a guest house (which is a mini version of the main house).
Project Location: Southamptons. Project designed by interior design firm, Betty Wasserman Art & Interiors. From their Chelsea base, they serve clients in Manhattan and throughout New York City, as well as across the tri-state area and in The Hamptons.
For more about Betty Wasserman, click here: https://www.bettywasserman.com/
To learn more about this project, click here: https://www.bettywasserman.com/spaces/southampton-modern-farmhouse/
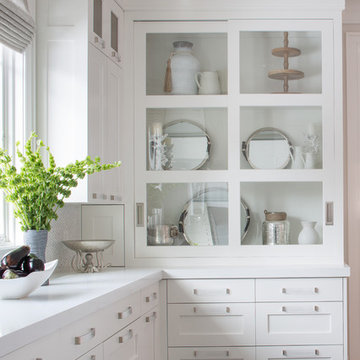
The custom bar features sliding glass doors to house serving dishes, platters and glasses along with an ice-maker and sink for entertaining with a coffee station.
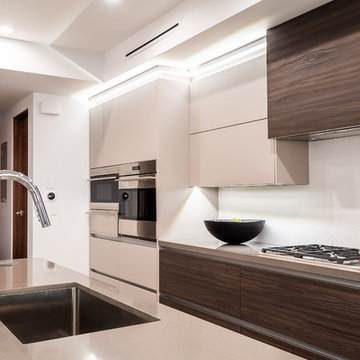
A beautifully custom designed kitchen and wine display that would make any wine lovers dream come true. Naturally Translucent Marble was used to create the background and LED lights were installed behind it to create this spectacular look! Stainless Steel Wine Cables were used to floating the wine bottles and a 3/8” glass enclosed to seal the momentum. Custom cabinetry from Bellmont’s Italian inspired Vero line with C-channels which sets it apart from any other cabinetry in the industry. A Wolf Beverage Center, Axor Faucet, and Blanco Bar Sink complete the party!
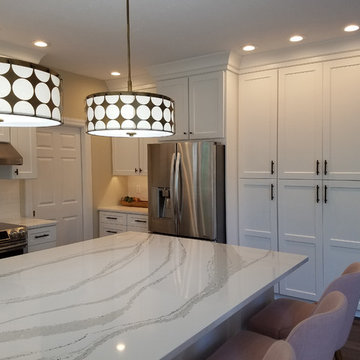
This transitional styled kitchen brings much more function this family's way. White shaker cabinets are finished with antique brass knobs and pulls, quartz countertops with marble look, a farm sink, stainless steel finished appliances and range hood. Pendant lighting was selected in a brass finish. Mosaic tile and molding tile is a focal point with the exhaust hood over the slide in range. Faucet is chrome. Counter stools are upholstered in a rose pink fabric. Gray hardwood flooring grounds the entire kitchen and adjoining family room spaces.

The main level at this modern farmhouse has a great room and den bookended by stone fireplaces. The kitchen is at the center of the main living spaces where we designed multiple islands for smart base cabinet storage which still allows visual connection from the kitchen to all spaces. The open living spaces serve the owner’s desire to create a comfortable environment for entertaining during large family gatherings. There are plenty of spaces where everyone can spread out whether it be eating or cooking, watching TV or just chatting by the fireplace. The main living spaces also act as a privacy buffer between the master suite and a guest suite.
Photography by Todd Crawford.
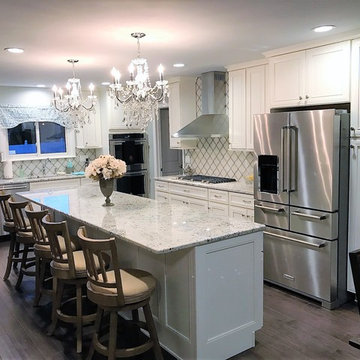
ニューアークにある高級な中くらいなトラディショナルスタイルのおしゃれなキッチン (アンダーカウンターシンク、シェーカースタイル扉のキャビネット、白いキャビネット、御影石カウンター、白いキッチンパネル、磁器タイルのキッチンパネル、シルバーの調理設備、無垢フローリング、グレーの床、グレーのキッチンカウンター) の写真
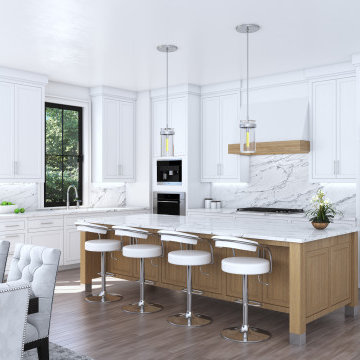
ニューヨークにあるラグジュアリーな広いトランジショナルスタイルのおしゃれなキッチン (アンダーカウンターシンク、落し込みパネル扉のキャビネット、白いキャビネット、クオーツストーンカウンター、白いキッチンパネル、クオーツストーンのキッチンパネル、シルバーの調理設備、無垢フローリング、グレーの床、白いキッチンカウンター) の写真
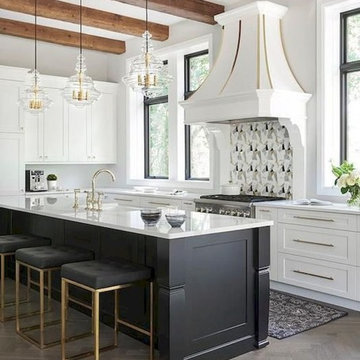
The gold accents in this kitchen really enhances the look of luxury!
サンフランシスコにあるトランジショナルスタイルのおしゃれなキッチン (白いキャビネット、白いキッチンパネル、シェーカースタイル扉のキャビネット、シルバーの調理設備、無垢フローリング、グレーの床、白いキッチンカウンター) の写真
サンフランシスコにあるトランジショナルスタイルのおしゃれなキッチン (白いキャビネット、白いキッチンパネル、シェーカースタイル扉のキャビネット、シルバーの調理設備、無垢フローリング、グレーの床、白いキッチンカウンター) の写真
キッチン (白いキッチンパネル、白いキャビネット、無垢フローリング、グレーの床、緑の床) の写真
1