キッチン (白いキッチンパネル、ターコイズのキャビネット、オニキスカウンター、珪岩カウンター、人工大理石カウンター、茶色い床、マルチカラーの床、ピンクの床、赤い床) の写真
絞り込み:
資材コスト
並び替え:今日の人気順
写真 1〜20 枚目(全 65 枚)

Антон Соколов
モスクワにあるお手頃価格の中くらいなトランジショナルスタイルのおしゃれなキッチン (一体型シンク、落し込みパネル扉のキャビネット、ターコイズのキャビネット、人工大理石カウンター、白いキッチンパネル、サブウェイタイルのキッチンパネル、白い調理設備、ラミネートの床、アイランドなし、茶色い床、白いキッチンカウンター) の写真
モスクワにあるお手頃価格の中くらいなトランジショナルスタイルのおしゃれなキッチン (一体型シンク、落し込みパネル扉のキャビネット、ターコイズのキャビネット、人工大理石カウンター、白いキッチンパネル、サブウェイタイルのキッチンパネル、白い調理設備、ラミネートの床、アイランドなし、茶色い床、白いキッチンカウンター) の写真
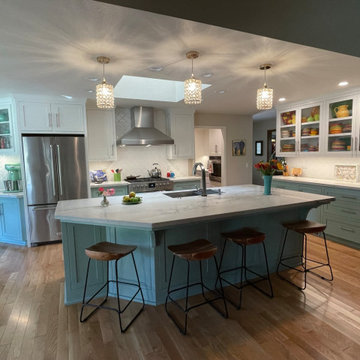
This complete kitchen remodel included removing support posts at the island to open the space to the family room and doubling the island depth while dropping the seating height, moving the wall oven to the reimagined pantry area to free up the cooking wall, creating a custom place for the beloved milkshake mixer, and display for a gorgeous Fiestaware collection. Continued hardwood flooring, new lighting and more seating make this kitchen now a family-gathering dream.
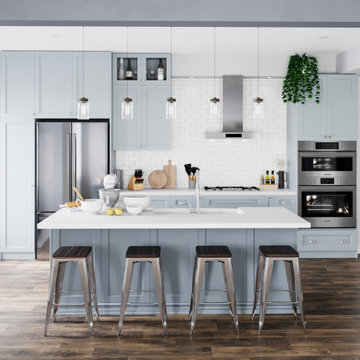
他の地域にあるコンテンポラリースタイルのおしゃれなキッチン (ダブルシンク、落し込みパネル扉のキャビネット、ターコイズのキャビネット、人工大理石カウンター、白いキッチンパネル、セラミックタイルのキッチンパネル、ラミネートの床、茶色い床、白いキッチンカウンター、表し梁) の写真
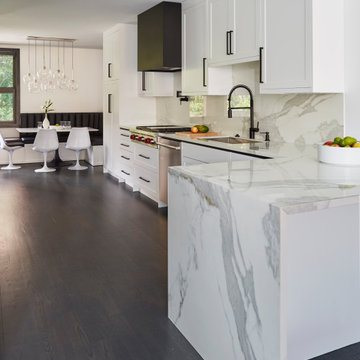
シカゴにある中くらいなコンテンポラリースタイルのおしゃれなキッチン (アンダーカウンターシンク、シェーカースタイル扉のキャビネット、ターコイズのキャビネット、珪岩カウンター、白いキッチンパネル、石スラブのキッチンパネル、シルバーの調理設備、濃色無垢フローリング、茶色い床、白いキッチンカウンター) の写真
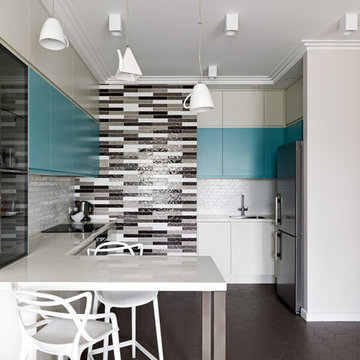
モスクワにあるお手頃価格の小さなコンテンポラリースタイルのおしゃれなキッチン (アンダーカウンターシンク、フラットパネル扉のキャビネット、ターコイズのキャビネット、人工大理石カウンター、白いキッチンパネル、セラミックタイルのキッチンパネル、黒い調理設備、セラミックタイルの床、茶色い床、白いキッチンカウンター) の写真
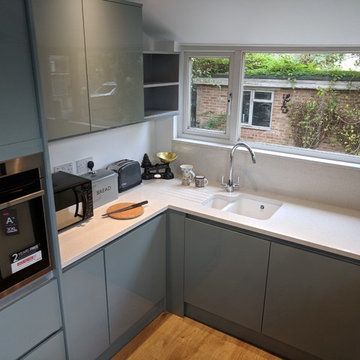
ロンドンにある高級な中くらいなモダンスタイルのおしゃれなキッチン (アンダーカウンターシンク、フラットパネル扉のキャビネット、ターコイズのキャビネット、珪岩カウンター、白いキッチンパネル、石スラブのキッチンパネル、黒い調理設備、クッションフロア、アイランドなし、茶色い床、白いキッチンカウンター) の写真
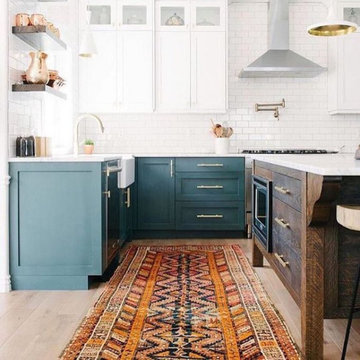
コロンバスにあるお手頃価格の中くらいなエクレクティックスタイルのおしゃれなキッチン (一体型シンク、シェーカースタイル扉のキャビネット、ターコイズのキャビネット、珪岩カウンター、白いキッチンパネル、サブウェイタイルのキッチンパネル、シルバーの調理設備、淡色無垢フローリング、茶色い床、白いキッチンカウンター) の写真
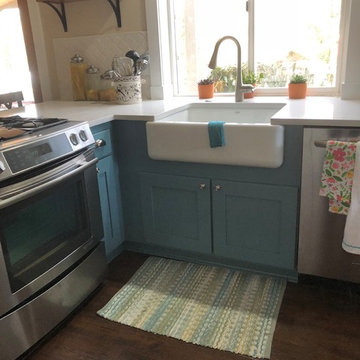
SWI Home Pros WA
Location: Lake Stevens, WA, USA
An apron front sink has a distinct look because of its exposed front-facing side. It is a large sink that is fit into the counter top with the front edge of the sink being exposed. Also known as farm sinks, apron front sinks were designed to be added to a space cut out of the kitchen counter.
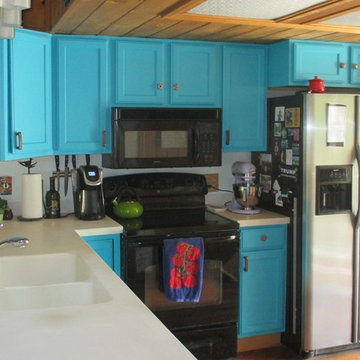
E. Standish
デンバーにある低価格の中くらいなサンタフェスタイルのおしゃれなキッチン (ダブルシンク、レイズドパネル扉のキャビネット、ターコイズのキャビネット、人工大理石カウンター、白いキッチンパネル、シルバーの調理設備、無垢フローリング、赤い床、白いキッチンカウンター) の写真
デンバーにある低価格の中くらいなサンタフェスタイルのおしゃれなキッチン (ダブルシンク、レイズドパネル扉のキャビネット、ターコイズのキャビネット、人工大理石カウンター、白いキッチンパネル、シルバーの調理設備、無垢フローリング、赤い床、白いキッチンカウンター) の写真
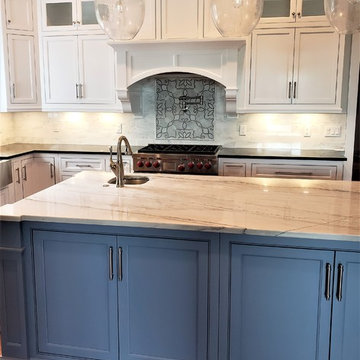
Infinity White quartzite island with Volga Blue granite perimeter countertop. Decorative tile backsplash.
マイアミにある中くらいなトラディショナルスタイルのおしゃれなアイランドキッチン (ターコイズのキャビネット、珪岩カウンター、白いキッチンパネル、石タイルのキッチンパネル、濃色無垢フローリング、茶色い床、白いキッチンカウンター) の写真
マイアミにある中くらいなトラディショナルスタイルのおしゃれなアイランドキッチン (ターコイズのキャビネット、珪岩カウンター、白いキッチンパネル、石タイルのキッチンパネル、濃色無垢フローリング、茶色い床、白いキッチンカウンター) の写真
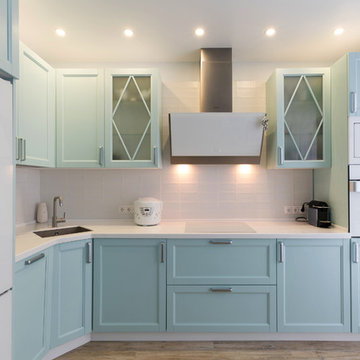
Антон Соколов
モスクワにあるお手頃価格の中くらいなトランジショナルスタイルのおしゃれなキッチン (一体型シンク、落し込みパネル扉のキャビネット、ターコイズのキャビネット、人工大理石カウンター、白いキッチンパネル、サブウェイタイルのキッチンパネル、白い調理設備、ラミネートの床、アイランドなし、茶色い床、白いキッチンカウンター) の写真
モスクワにあるお手頃価格の中くらいなトランジショナルスタイルのおしゃれなキッチン (一体型シンク、落し込みパネル扉のキャビネット、ターコイズのキャビネット、人工大理石カウンター、白いキッチンパネル、サブウェイタイルのキッチンパネル、白い調理設備、ラミネートの床、アイランドなし、茶色い床、白いキッチンカウンター) の写真
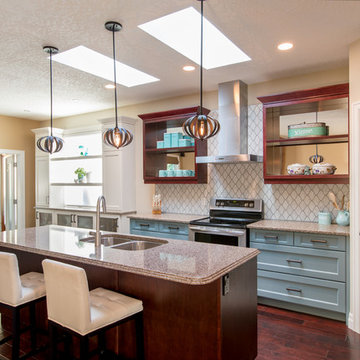
4-time clients! This fun and funky kitchen remodel was designed using the original kitchen island and footprint while the rest of the kitchen was updated. The fridge was moved, and new upper and lower cabinets were designed for the space. The white-built-in unit sits in the original dining nook location which was under-utilized since we designed and built the hybrid timber sunroom years ago. Using the client's own style preferences as inspiration, we incorporated graphic motifs, colourful accents, and back circle themes throughout the space. With a focus on accessibility, care was taken to update storage options to allow for ease of use.
Millwork and Carpentry - Scott Hamilton Woodworking
Photography - Jesse Savage
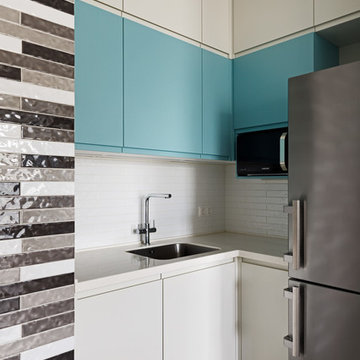
モスクワにあるお手頃価格の小さなコンテンポラリースタイルのおしゃれなキッチン (アンダーカウンターシンク、フラットパネル扉のキャビネット、ターコイズのキャビネット、人工大理石カウンター、白いキッチンパネル、セラミックタイルのキッチンパネル、黒い調理設備、セラミックタイルの床、茶色い床、白いキッチンカウンター) の写真
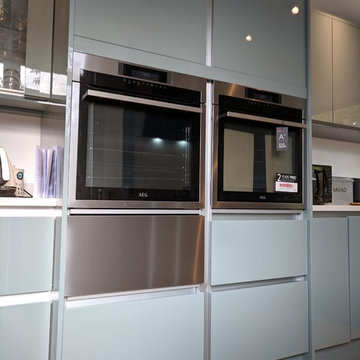
ロンドンにある高級な中くらいなモダンスタイルのおしゃれなキッチン (アンダーカウンターシンク、フラットパネル扉のキャビネット、ターコイズのキャビネット、珪岩カウンター、白いキッチンパネル、石スラブのキッチンパネル、黒い調理設備、クッションフロア、アイランドなし、茶色い床、白いキッチンカウンター) の写真
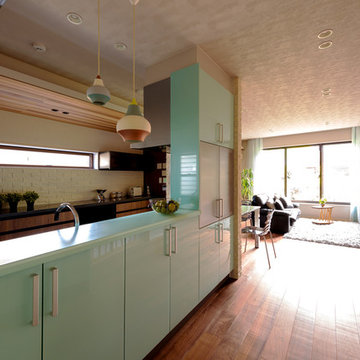
キッチンは元あったものを再利用。以前は有効活用されていなかったキッチン背面の食器棚も、大容量の収納として活躍します。
カウンター上部にはルイスポールセンの「CIRQUE(スィルク)」を配置して空間のバランスを調整。
他の地域にあるモダンスタイルのおしゃれなキッチン (シングルシンク、フラットパネル扉のキャビネット、ターコイズのキャビネット、人工大理石カウンター、白いキッチンパネル、濃色無垢フローリング、茶色い床) の写真
他の地域にあるモダンスタイルのおしゃれなキッチン (シングルシンク、フラットパネル扉のキャビネット、ターコイズのキャビネット、人工大理石カウンター、白いキッチンパネル、濃色無垢フローリング、茶色い床) の写真
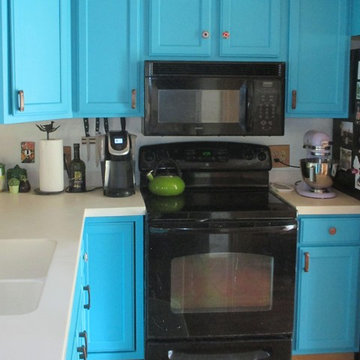
E. Standish
デンバーにある低価格の中くらいなサンタフェスタイルのおしゃれなキッチン (ダブルシンク、レイズドパネル扉のキャビネット、ターコイズのキャビネット、人工大理石カウンター、白いキッチンパネル、シルバーの調理設備、無垢フローリング、赤い床、白いキッチンカウンター) の写真
デンバーにある低価格の中くらいなサンタフェスタイルのおしゃれなキッチン (ダブルシンク、レイズドパネル扉のキャビネット、ターコイズのキャビネット、人工大理石カウンター、白いキッチンパネル、シルバーの調理設備、無垢フローリング、赤い床、白いキッチンカウンター) の写真
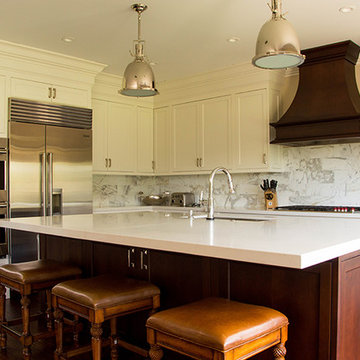
マイアミにある中くらいなコンテンポラリースタイルのおしゃれなキッチン (アンダーカウンターシンク、シェーカースタイル扉のキャビネット、ターコイズのキャビネット、珪岩カウンター、白いキッチンパネル、大理石のキッチンパネル、シルバーの調理設備、濃色無垢フローリング、茶色い床) の写真
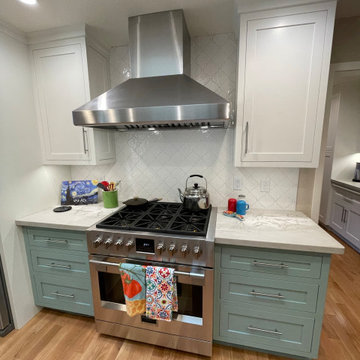
This complete kitchen remodel included removing support posts at the island to open the space to the family room and doubling the island depth while dropping the seating height, moving the wall oven to the reimagined pantry area to free up the cooking wall, creating a custom place for the beloved milkshake mixer, and display for a gorgeous Fiestaware collection. Continued hardwood flooring, new lighting and more seating make this kitchen now a family-gathering dream.
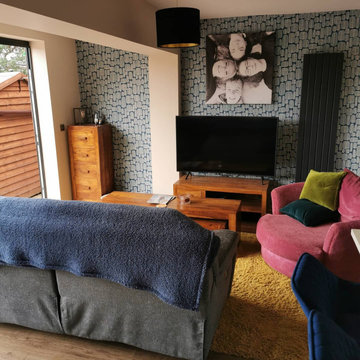
We removed two structural walls to create this amazing open plan kitchen/dining room and opened up the back of the house to fit bi fold doors. Creating a light airy feel. We fitted a handleless contemporary kitchen with an induction hob and integrated extraction fan.
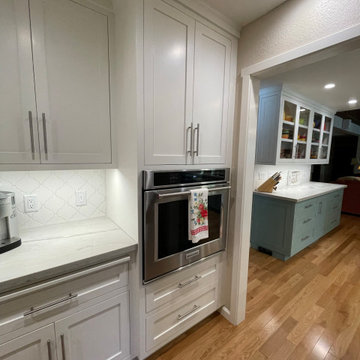
This complete kitchen remodel included removing support posts at the island to open the space to the family room and doubling the island depth while dropping the seating height, moving the wall oven to the reimagined pantry area to free up the cooking wall, creating a custom place for the beloved milkshake mixer, and display for a gorgeous Fiestaware collection. Continued hardwood flooring, new lighting and more seating make this kitchen now a family-gathering dream.
キッチン (白いキッチンパネル、ターコイズのキャビネット、オニキスカウンター、珪岩カウンター、人工大理石カウンター、茶色い床、マルチカラーの床、ピンクの床、赤い床) の写真
1