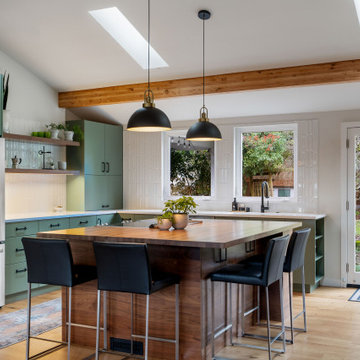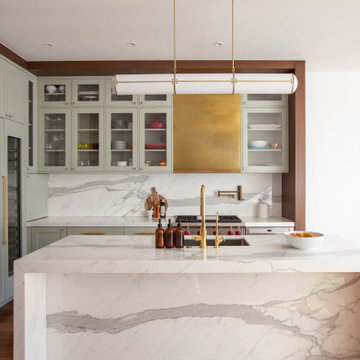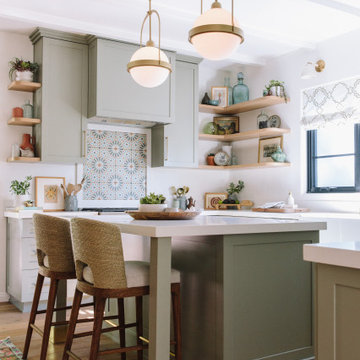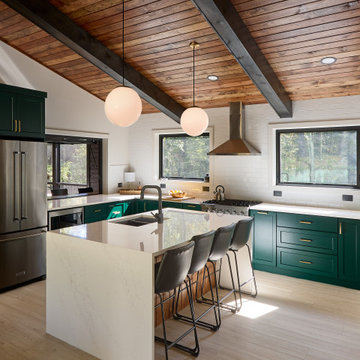キッチン (白いキッチンパネル、緑のキャビネット、全タイプの天井の仕上げ) の写真
絞り込み:
資材コスト
並び替え:今日の人気順
写真 1〜20 枚目(全 901 枚)
1/4

Davonport Holkham shaker-style cabinetry with exposed butt hinges was chosen for a classic look and its smaller proportions in this Victorian country kitchen. Hand painted in a beautiful light stone (Slate 11 – from Paint & Paper Library) and heritage green (Farrow & Ball’s studio green), the colour scheme provides the perfect canvas for the antique-effect brushed brass accessories. A traditional style white porcelain butler sink with brass taps is positioned in front of the large sash window, providing a stylish focal point when you enter the room. Then at the heart of the kitchen is a freestanding-style island (topped with the same white quartz worktop as the rest of the room). Designed with plenty of storage in the way of cupboards and drawers (as well as breakfast bar seating for 2), it acts as a prep table that is positioned in easy reach of the professional quality Miele induction hob and ovens. These elements help nod to the heritage of the classic country kitchen that would have originally been found in the property.
Out of the main cooking zone, but in close proximity to seating on the island, a breakfast cupboard/drinks cabinet houses all of Mr Edward’s coffee gadgets at worktop level. Above, several shelves finished with opulent mirrored glass and back-lit lights showcase the couples’ selection of fine cut glassware. This creates a real wow feature in the evening and can be seen from the couples’ large round walnut dining table which is positioned with views of the English-country garden. The overall style of the kitchen is classic, with a very welcoming and homely feel. It incorporates pieces of charming antique furniture with the clean lines of the hand painted Davonport cabinets marrying the old and the new.

This kitchen was opened up to the dining area in this residential remodel project. The ceiling was vaulted and skylights added for extra natural light. The result is a beautiful, naturally lit kitchen that boasts a dynamic mix of colors and textures. There is also a new buffet built-in along the dining area for added storage.
Architecture and Design by: H2D Architecture + Design
www.h2darchitects.com
Photo by: Anastasiya Homes

This 1956 John Calder Mackay home had been poorly renovated in years past. We kept the 1400 sqft footprint of the home, but re-oriented and re-imagined the bland white kitchen to a midcentury olive green kitchen that opened up the sight lines to the wall of glass facing the rear yard. We chose materials that felt authentic and appropriate for the house: handmade glazed ceramics, bricks inspired by the California coast, natural white oaks heavy in grain, and honed marbles in complementary hues to the earth tones we peppered throughout the hard and soft finishes. This project was featured in the Wall Street Journal in April 2022.

ニューヨークにある広いコンテンポラリースタイルのおしゃれなキッチン (一体型シンク、シェーカースタイル扉のキャビネット、緑のキャビネット、大理石カウンター、白いキッチンパネル、大理石のキッチンパネル、シルバーの調理設備、無垢フローリング、茶色い床、白いキッチンカウンター、全タイプの天井の仕上げ) の写真

Industrial transitional English style kitchen. The addition and remodeling were designed to keep the outdoors inside. Replaced the uppers and prioritized windows connected to key parts of the backyard and having open shelvings with walnut and brass details.
Custom dark cabinets made locally. Designed to maximize the storage and performance of a growing family and host big gatherings. The large island was a key goal of the homeowners with the abundant seating and the custom booth opposite to the range area. The booth was custom built to match the client's favorite dinner spot. In addition, we created a more New England style mudroom in connection with the patio. And also a full pantry with a coffee station and pocket doors.

ロサンゼルスにあるトランジショナルスタイルのおしゃれなキッチン (エプロンフロントシンク、シェーカースタイル扉のキャビネット、緑のキャビネット、クオーツストーンカウンター、白いキッチンパネル、無垢フローリング、茶色い床、白いキッチンカウンター、表し梁) の写真

Pete Landers
ロンドンにある低価格の中くらいなコンテンポラリースタイルのおしゃれなキッチン (エプロンフロントシンク、シェーカースタイル扉のキャビネット、緑のキャビネット、木材カウンター、白いキッチンパネル、サブウェイタイルのキッチンパネル、黒い調理設備、セラミックタイルの床) の写真
ロンドンにある低価格の中くらいなコンテンポラリースタイルのおしゃれなキッチン (エプロンフロントシンク、シェーカースタイル扉のキャビネット、緑のキャビネット、木材カウンター、白いキッチンパネル、サブウェイタイルのキッチンパネル、黒い調理設備、セラミックタイルの床) の写真

Samer et Richard, nous ont contacté pour la rénovation totale de leur appartement de 69 m2, situé dans le 16 ème arrondissement de Paris.
Dans la pièce de vie, nous avons clarifié les usages. La cuisine a été réagencé, cela nous a permis d'ajouter un bureau, conformément au désir des clients.

ニューヨークにあるトランジショナルスタイルのおしゃれなキッチン (アンダーカウンターシンク、緑のキャビネット、クオーツストーンカウンター、白いキッチンパネル、サブウェイタイルのキッチンパネル、シルバーの調理設備、白いキッチンカウンター、板張り天井、表し梁、三角天井、シェーカースタイル扉のキャビネット、淡色無垢フローリング、ベージュの床) の写真

モスクワにある中くらいなラスティックスタイルのおしゃれなキッチン (緑のキャビネット、白いキッチンパネル、石スラブのキッチンパネル、シルバーの調理設備、磁器タイルの床、白いキッチンカウンター、板張り天井、窓、エプロンフロントシンク、落し込みパネル扉のキャビネット、茶色い床) の写真

Featured in House and Home magazine, this Italian Farmhouse inspired kitchen strikes an authentic chord. Ample counter space was included so the family could make homemade pizza and pasta and a small pantry prep area was included in the design to house a salami slicer. This space is subtle, earthy and inviting, making it a perfect spot for large family gatherings.

ロンドンにあるコンテンポラリースタイルのおしゃれなアイランドキッチン (ドロップインシンク、フラットパネル扉のキャビネット、緑のキャビネット、大理石カウンター、白いキッチンパネル、大理石のキッチンパネル、シルバーの調理設備、セラミックタイルの床、白い床、白いキッチンカウンター、塗装板張りの天井) の写真

デトロイトにある高級な広いトランジショナルスタイルのおしゃれなキッチン (アンダーカウンターシンク、シェーカースタイル扉のキャビネット、緑のキャビネット、クオーツストーンカウンター、白いキッチンパネル、クオーツストーンのキッチンパネル、シルバーの調理設備、淡色無垢フローリング、茶色い床、白いキッチンカウンター、折り上げ天井) の写真

ミネアポリスにあるトラディショナルスタイルのおしゃれなキッチン (エプロンフロントシンク、落し込みパネル扉のキャビネット、緑のキャビネット、白いキッチンパネル、石スラブのキッチンパネル、パネルと同色の調理設備、濃色無垢フローリング、茶色い床、白いキッチンカウンター、表し梁) の写真

Kitchen with eat-in banquette
ワシントンD.C.にあるトランジショナルスタイルのおしゃれなキッチン (アンダーカウンターシンク、シェーカースタイル扉のキャビネット、緑のキャビネット、珪岩カウンター、白いキッチンパネル、セラミックタイルのキッチンパネル、シルバーの調理設備、淡色無垢フローリング、アイランドなし、茶色い床、黒いキッチンカウンター、表し梁) の写真
ワシントンD.C.にあるトランジショナルスタイルのおしゃれなキッチン (アンダーカウンターシンク、シェーカースタイル扉のキャビネット、緑のキャビネット、珪岩カウンター、白いキッチンパネル、セラミックタイルのキッチンパネル、シルバーの調理設備、淡色無垢フローリング、アイランドなし、茶色い床、黒いキッチンカウンター、表し梁) の写真

This 1956 John Calder Mackay home had been poorly renovated in years past. We kept the 1400 sqft footprint of the home, but re-oriented and re-imagined the bland white kitchen to a midcentury olive green kitchen that opened up the sight lines to the wall of glass facing the rear yard. We chose materials that felt authentic and appropriate for the house: handmade glazed ceramics, bricks inspired by the California coast, natural white oaks heavy in grain, and honed marbles in complementary hues to the earth tones we peppered throughout the hard and soft finishes. This project was featured in the Wall Street Journal in April 2022.

メルボルンにあるお手頃価格の広いトランジショナルスタイルのおしゃれなキッチン (アンダーカウンターシンク、シェーカースタイル扉のキャビネット、緑のキャビネット、クオーツストーンカウンター、白いキッチンパネル、サブウェイタイルのキッチンパネル、黒い調理設備、クッションフロア、茶色い床、グレーのキッチンカウンター、表し梁) の写真

This is one of our favorite kitchen projects! We started by deleting two walls and a closet, followed by framing in the new eight foot window and walk-in pantry. We stretched the existing kitchen across the entire room, and built a huge nine foot island with a gas range and custom hood. New cabinets, appliances, elm flooring, custom woodwork, all finished off with a beautiful rustic white brick.

Custom built kitchen.
Kitchen cabinets and kitchen island with custom cuts and finishes. Barrack green on the cabinets while the infinity white leathered quartzite counter top sits on top with the same custom cut.
7FT Kitchen island with built in shelves. Storage, hidden compartments and accessible outlets were built in as well.
Back splash Anthology Mystic Glass: Tradewind Mix

Our renovation of a 1930's bungalow focused on opening up the kitchen/dining/living areas to improve flow and connectivity between the spaces. The rustic reclaimed beams help delineate the spaces visually and add texture and warmth. The original white oak floors were refinished with a custom stain to evoke the wood’s natural raw state. We brought color into the space with the ‘blue spruce’ base cabinets and a custom reclaimed island top. The Calacatta gold quartz countertops, hexagon backsplash, and white upper cabinets keep the space feeling light and bright.
キッチン (白いキッチンパネル、緑のキャビネット、全タイプの天井の仕上げ) の写真
1