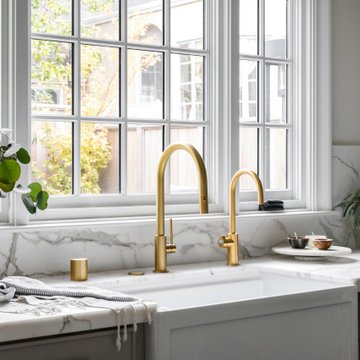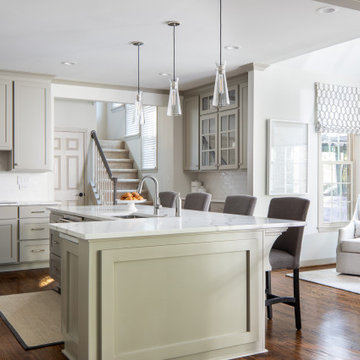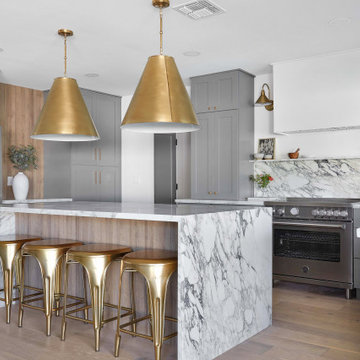白いキッチン (白いキッチンパネル、グレーのキャビネット) の写真
絞り込み:
資材コスト
並び替え:今日の人気順
写真 1〜20 枚目(全 11,058 枚)
1/4

Scott DuBose Photography
サンフランシスコにある高級な中くらいなトランジショナルスタイルのおしゃれなコの字型キッチン (クオーツストーンカウンター、白いキッチンパネル、シルバーの調理設備、無垢フローリング、アイランドなし、茶色い床、白いキッチンカウンター、ダブルシンク、シェーカースタイル扉のキャビネット、グレーのキャビネット、グレーとクリーム色) の写真
サンフランシスコにある高級な中くらいなトランジショナルスタイルのおしゃれなコの字型キッチン (クオーツストーンカウンター、白いキッチンパネル、シルバーの調理設備、無垢フローリング、アイランドなし、茶色い床、白いキッチンカウンター、ダブルシンク、シェーカースタイル扉のキャビネット、グレーのキャビネット、グレーとクリーム色) の写真

Casual comfortable family kitchen is the heart of this home! Organization is the name of the game in this fast paced yet loving family! Between school, sports, and work everyone needs to hustle, but this hard working kitchen makes it all a breeze! Photography: Stephen Karlisch

ロンドンにあるコンテンポラリースタイルのおしゃれなキッチン (アンダーカウンターシンク、フラットパネル扉のキャビネット、グレーのキャビネット、白いキッチンパネル、黒い調理設備、淡色無垢フローリング、ベージュの床、白いキッチンカウンター) の写真

Alyssa Kirsten
ニューヨークにあるお手頃価格の小さなコンテンポラリースタイルのおしゃれなキッチン (アンダーカウンターシンク、フラットパネル扉のキャビネット、グレーのキャビネット、クオーツストーンカウンター、白いキッチンパネル、石タイルのキッチンパネル、シルバーの調理設備、アイランドなし、淡色無垢フローリング) の写真
ニューヨークにあるお手頃価格の小さなコンテンポラリースタイルのおしゃれなキッチン (アンダーカウンターシンク、フラットパネル扉のキャビネット、グレーのキャビネット、クオーツストーンカウンター、白いキッチンパネル、石タイルのキッチンパネル、シルバーの調理設備、アイランドなし、淡色無垢フローリング) の写真

シカゴにある高級な小さなコンテンポラリースタイルのおしゃれなキッチン (フラットパネル扉のキャビネット、クオーツストーンカウンター、白いキッチンパネル、サブウェイタイルのキッチンパネル、シルバーの調理設備、淡色無垢フローリング、茶色い床、白いキッチンカウンター、アンダーカウンターシンク、グレーのキャビネット) の写真

Elayne Barre
ロンドンにある中くらいなコンテンポラリースタイルのおしゃれなキッチン (ダブルシンク、フラットパネル扉のキャビネット、グレーのキャビネット、白いキッチンパネル、大理石のキッチンパネル、アイランドなし、グレーの床、白いキッチンカウンター、パネルと同色の調理設備) の写真
ロンドンにある中くらいなコンテンポラリースタイルのおしゃれなキッチン (ダブルシンク、フラットパネル扉のキャビネット、グレーのキャビネット、白いキッチンパネル、大理石のキッチンパネル、アイランドなし、グレーの床、白いキッチンカウンター、パネルと同色の調理設備) の写真

ニューヨークにあるお手頃価格の中くらいなモダンスタイルのおしゃれなキッチン (アンダーカウンターシンク、フラットパネル扉のキャビネット、グレーのキャビネット、コンクリートカウンター、白いキッチンパネル、シルバーの調理設備、コンクリートの床) の写真

Jeff Herr
アトランタにある小さなトラディショナルスタイルのおしゃれなペニンシュラキッチン (ガラス扉のキャビネット、サブウェイタイルのキッチンパネル、エプロンフロントシンク、グレーのキャビネット、大理石カウンター、白いキッチンパネル、パネルと同色の調理設備、無垢フローリング) の写真
アトランタにある小さなトラディショナルスタイルのおしゃれなペニンシュラキッチン (ガラス扉のキャビネット、サブウェイタイルのキッチンパネル、エプロンフロントシンク、グレーのキャビネット、大理石カウンター、白いキッチンパネル、パネルと同色の調理設備、無垢フローリング) の写真

ニューオリンズにあるお手頃価格の中くらいなトランジショナルスタイルのおしゃれなキッチン (アンダーカウンターシンク、シェーカースタイル扉のキャビネット、グレーのキャビネット、クオーツストーンカウンター、白いキッチンパネル、磁器タイルのキッチンパネル、シルバーの調理設備、クッションフロア、グレーの床、白いキッチンカウンター) の写真

サンフランシスコにある中くらいなトランジショナルスタイルのおしゃれなキッチン (エプロンフロントシンク、レイズドパネル扉のキャビネット、グレーのキャビネット、大理石カウンター、白いキッチンパネル、大理石のキッチンパネル、シルバーの調理設備、無垢フローリング、茶色い床、白いキッチンカウンター) の写真

La Cucina: qui i protagonisti sono materiali e colori, dal top in gres effetto marmo di piano e penisola, al legno massello del tavolo, alle due tonalità di grigio della cucina su misura, in un deciso contrasto cromatico con il pavimento in gres effetto legno, connubio perfetto di tradizione e modernità.

We kept the existing footprint in the kitchen and the flooring, and made it feel like a whole new kitchen. We repainted the cabinets a dark color; now because the apartment is filled with natural light, this saturated color works very well here, but always test paint colors on site. We added new quartz countertop and backsplash to modernise the kitchen. The quartz window sil is one of my favourite spots in this kitchen.

Transferred this space from dated crème colors and not enough storage to modern high-tech with designated storage for every item in the kitchen
シドニーにある高級な中くらいなモダンスタイルのおしゃれなキッチン (ダブルシンク、フラットパネル扉のキャビネット、グレーのキャビネット、クオーツストーンカウンター、白いキッチンパネル、クオーツストーンのキッチンパネル、黒い調理設備、トラバーチンの床、マルチカラーの床、白いキッチンカウンター) の写真
シドニーにある高級な中くらいなモダンスタイルのおしゃれなキッチン (ダブルシンク、フラットパネル扉のキャビネット、グレーのキャビネット、クオーツストーンカウンター、白いキッチンパネル、クオーツストーンのキッチンパネル、黒い調理設備、トラバーチンの床、マルチカラーの床、白いキッチンカウンター) の写真

French modern home, featuring modern cabinetry, lighting fixtures, and a double island
デンバーにあるラグジュアリーな広いモダンスタイルのおしゃれなキッチン (フラットパネル扉のキャビネット、グレーのキャビネット、珪岩カウンター、白いキッチンパネル、セラミックタイルのキッチンパネル、パネルと同色の調理設備、淡色無垢フローリング、ベージュの床、白いキッチンカウンター、アンダーカウンターシンク) の写真
デンバーにあるラグジュアリーな広いモダンスタイルのおしゃれなキッチン (フラットパネル扉のキャビネット、グレーのキャビネット、珪岩カウンター、白いキッチンパネル、セラミックタイルのキッチンパネル、パネルと同色の調理設備、淡色無垢フローリング、ベージュの床、白いキッチンカウンター、アンダーカウンターシンク) の写真

Creating a space to entertain was the top priority in this Mukwonago kitchen remodel. The homeowners wanted seating and counter space for hosting parties and watching sports. By opening the dining room wall, we extended the kitchen area. We added an island and custom designed furniture-style bar cabinet with retractable pocket doors. A new awning window overlooks the backyard and brings in natural light. Many in-cabinet storage features keep this kitchen neat and organized.
Bar Cabinet
The furniture-style bar cabinet has retractable pocket doors and a drop-in quartz counter. The homeowners can entertain in style, leaving the doors open during parties. Guests can grab a glass of wine or make a cocktail right in the cabinet.
Outlet Strips
Outlet strips on the island and peninsula keeps the end panels of the island and peninsula clean. The outlet strips also gives them options for plugging in appliances during parties.
Modern Farmhouse Design
The design of this kitchen is modern farmhouse. The materials, patterns, color and texture define this space. We used shades of golds and grays in the cabinetry, backsplash and hardware. The chevron backsplash and shiplap island adds visual interest.
Custom Cabinetry
This kitchen features frameless custom cabinets with light rail molding. It’s designed to hide the under cabinet lighting and angled plug molding. Putting the outlets under the cabinets keeps the backsplash uninterrupted.
Storage Features
Efficient storage and organization was important to these homeowners.
We opted for deep drawers to allow for easy access to stacks of dishes and bowls.
Under the cooktop, we used custom drawer heights to meet the homeowners’ storage needs.
A third drawer was added next to the spice drawer rollout.
Narrow pullout cabinets on either side of the cooktop for spices and oils.
The pantry rollout by the double oven rotates 90 degrees.
Other Updates
Staircase – We updated the staircase with a barn wood newel post and matte black balusters
Fireplace – We whitewashed the fireplace and added a barn wood mantel and pilasters.

Large kitchen designed for multi generation family gatherings. Clean-up sink, DW, Glass and Dishes storage.
デンバーにある高級な広いラスティックスタイルのおしゃれなキッチン (アンダーカウンターシンク、落し込みパネル扉のキャビネット、グレーのキャビネット、珪岩カウンター、白いキッチンパネル、石スラブのキッチンパネル、シルバーの調理設備、無垢フローリング、グレーの床、白いキッチンカウンター) の写真
デンバーにある高級な広いラスティックスタイルのおしゃれなキッチン (アンダーカウンターシンク、落し込みパネル扉のキャビネット、グレーのキャビネット、珪岩カウンター、白いキッチンパネル、石スラブのキッチンパネル、シルバーの調理設備、無垢フローリング、グレーの床、白いキッチンカウンター) の写真

Without changing the footprint, this kitchen received a total makeover, with new profiles for the cabinets and a single-level island.
アトランタにあるトランジショナルスタイルのおしゃれなアイランドキッチン (シェーカースタイル扉のキャビネット、グレーのキャビネット、クオーツストーンカウンター、白いキッチンパネル、磁器タイルのキッチンパネル、濃色無垢フローリング、茶色い床、白いキッチンカウンター) の写真
アトランタにあるトランジショナルスタイルのおしゃれなアイランドキッチン (シェーカースタイル扉のキャビネット、グレーのキャビネット、クオーツストーンカウンター、白いキッチンパネル、磁器タイルのキッチンパネル、濃色無垢フローリング、茶色い床、白いキッチンカウンター) の写真

シカゴにあるラグジュアリーな広いコンテンポラリースタイルのおしゃれなキッチン (アンダーカウンターシンク、シェーカースタイル扉のキャビネット、グレーのキャビネット、クオーツストーンカウンター、白いキッチンパネル、サブウェイタイルのキッチンパネル、シルバーの調理設備、濃色無垢フローリング、茶色い床、白いキッチンカウンター) の写真

A luxurious modern kitchen is defined with rich materials and powerful kitchen appliances. This space, featuring the Bertazzoni Master Series 36" Induction Range and French Door Refrigerator is a stunning display of perfectly matching appliance design.
Project Credit: #LPClaire by designer, London Pierce Design. Photography: Shane Baker Studios

This project was a complete gut remodel of the owner's childhood home. They demolished it and rebuilt it as a brand-new two-story home to house both her retired parents in an attached ADU in-law unit, as well as her own family of six. Though there is a fire door separating the ADU from the main house, it is often left open to create a truly multi-generational home. For the design of the home, the owner's one request was to create something timeless, and we aimed to honor that.
白いキッチン (白いキッチンパネル、グレーのキャビネット) の写真
1