ダイニングキッチン (白いキッチンパネル、青いキャビネット、御影石カウンター、タイルカウンター) の写真
絞り込み:
資材コスト
並び替え:今日の人気順
写真 1〜20 枚目(全 715 枚)

A contemporary kitchen with beautiful navy blue cabinetry makes this space stand out from the rest! A textured backsplash adds texture to the space and beautifully compliments the dimensional granite. Stainless steel appliances and and cabinet pulls are the perfect choice to not over power the navy cabinetry. The light laminate floors adds a natural and coastal feel to the room.

Our Carmel design-build studio planned a beautiful open-concept layout for this home with a lovely kitchen, adjoining dining area, and a spacious and comfortable living space. We chose a classic blue and white palette in the kitchen, used high-quality appliances, and added plenty of storage spaces to make it a functional, hardworking kitchen. In the adjoining dining area, we added a round table with elegant chairs. The spacious living room comes alive with comfortable furniture and furnishings with fun patterns and textures. A stunning fireplace clad in a natural stone finish creates visual interest. In the powder room, we chose a lovely gray printed wallpaper, which adds a hint of elegance in an otherwise neutral but charming space.
---
Project completed by Wendy Langston's Everything Home interior design firm, which serves Carmel, Zionsville, Fishers, Westfield, Noblesville, and Indianapolis.
For more about Everything Home, see here: https://everythinghomedesigns.com/
To learn more about this project, see here:
https://everythinghomedesigns.com/portfolio/modern-home-at-holliday-farms
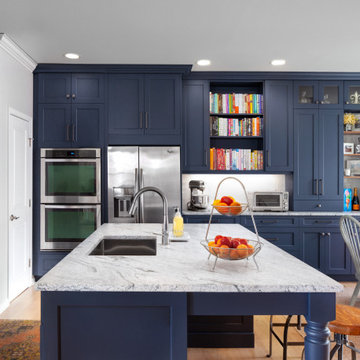
This navy-blue transitional kitchen completely opens the space to include a cozy breakfast nook. With highlights of open walnut shelves, these recessed-paneled navy cabinets really pop off the white granite. Complete with stainless steel appliances and range hood, this kitchen rounds out a fresh take on a traditional space with a bold splash of color.
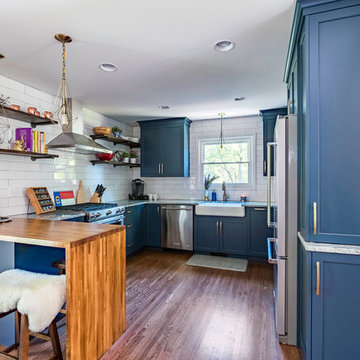
シャーロットにあるお手頃価格の中くらいなエクレクティックスタイルのおしゃれなキッチン (エプロンフロントシンク、シェーカースタイル扉のキャビネット、青いキャビネット、御影石カウンター、白いキッチンパネル、セラミックタイルのキッチンパネル、シルバーの調理設備、無垢フローリング、茶色い床) の写真

フィラデルフィアにある高級な中くらいなエクレクティックスタイルのおしゃれなキッチン (アンダーカウンターシンク、シェーカースタイル扉のキャビネット、青いキャビネット、御影石カウンター、白いキッチンパネル、セラミックタイルのキッチンパネル、シルバーの調理設備、淡色無垢フローリング、オレンジの床、グレーのキッチンカウンター) の写真
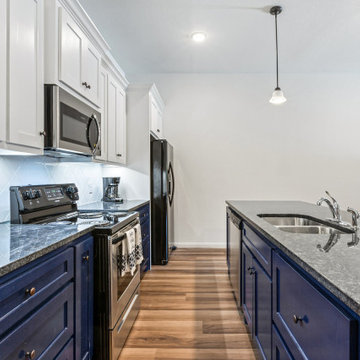
他の地域にある高級な中くらいなモダンスタイルのおしゃれなキッチン (アンダーカウンターシンク、シェーカースタイル扉のキャビネット、青いキャビネット、御影石カウンター、白いキッチンパネル、セラミックタイルのキッチンパネル、シルバーの調理設備、淡色無垢フローリング、茶色い床、黒いキッチンカウンター) の写真
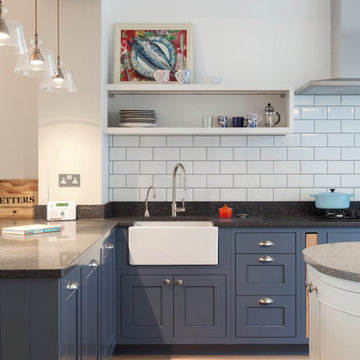
Marc Wilson Photography
ロンドンにある高級な中くらいなコンテンポラリースタイルのおしゃれなキッチン (エプロンフロントシンク、インセット扉のキャビネット、青いキャビネット、御影石カウンター、白いキッチンパネル、サブウェイタイルのキッチンパネル) の写真
ロンドンにある高級な中くらいなコンテンポラリースタイルのおしゃれなキッチン (エプロンフロントシンク、インセット扉のキャビネット、青いキャビネット、御影石カウンター、白いキッチンパネル、サブウェイタイルのキッチンパネル) の写真
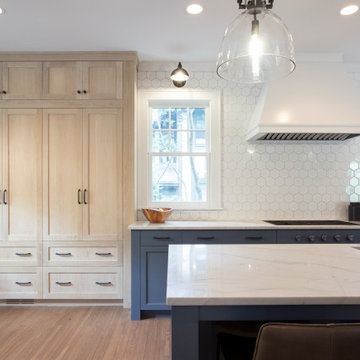
ミネアポリスにある高級な巨大なトランジショナルスタイルのおしゃれなキッチン (アンダーカウンターシンク、落し込みパネル扉のキャビネット、青いキャビネット、御影石カウンター、白いキッチンパネル、セラミックタイルのキッチンパネル、パネルと同色の調理設備、無垢フローリング、青いキッチンカウンター) の写真
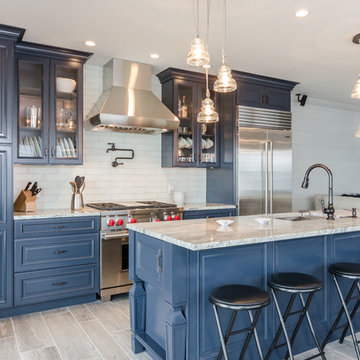
Kraftmaid midnight blue cabinetry with fantasy brown granite.
ボストンにあるビーチスタイルのおしゃれなキッチン (レイズドパネル扉のキャビネット、青いキャビネット、御影石カウンター、白いキッチンパネル、シルバーの調理設備) の写真
ボストンにあるビーチスタイルのおしゃれなキッチン (レイズドパネル扉のキャビネット、青いキャビネット、御影石カウンター、白いキッチンパネル、シルバーの調理設備) の写真
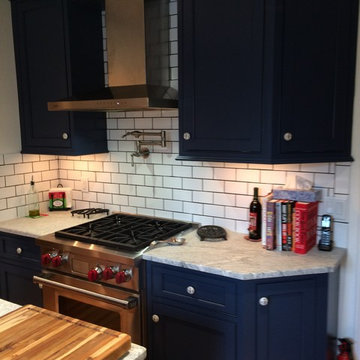
Feeling Blue? Beaded, flush inset cabinetry in a blue paint/black glaze finish, shaker doors & drawer fronts, leather finish granite, stainless steel appliances & porcelain tile backsplashes
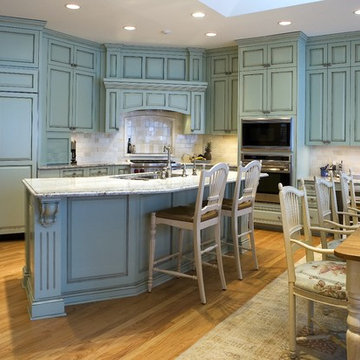
The raised panel, French blue cabinets are finished with a dark brown glazing. These are full overlay doors and drawers, constructed with high precision to maintain a 1/8” gap between every side of a door and drawer.
Using Carrera marble subway tiles on the backsplash enhanced the Kashmir White granite on countertops. For the backsplash, marble tiles and listellos were carefully designed to create an arched top niche that mirrors the shape of the range hood opening and it doubles a space for storing spices and oils.
PHOTO CREDIT: John Ray

The carcass of this kitchen was still fine but change in style and colour was desired. The replacement doors were bespokely made by a local Carpenter. Replacement 20mm worktops were installed for a modern look mixed with a marble floor and brass fixtures and fittings. Purewell Electrical (Christchurch) were great in supplying new appliances. The dining table with a chevron effect top with metal legs was made to order and surrounded with blue velvet chairs and Danetti chevron backed bar stools. Villa nova fabric is amazing with its blue and yellow tones. Has an appearance of trees.
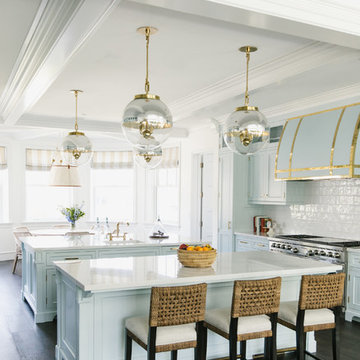
ロサンゼルスにある広いビーチスタイルのおしゃれなキッチン (レイズドパネル扉のキャビネット、御影石カウンター、白いキッチンパネル、サブウェイタイルのキッチンパネル、シルバーの調理設備、濃色無垢フローリング、茶色い床、白いキッチンカウンター、青いキャビネット) の写真
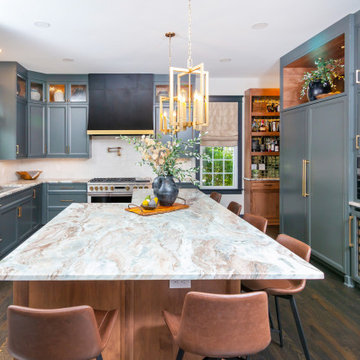
The key elements of natural light, the warmth of maple, shiplap detailing, and metal accents were strategically combined to create this kitchen full of functionality while remaining aesthetically pleasing.
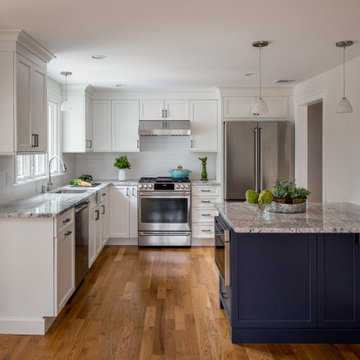
We opened up a wall between the kitchen and dining room and replaced a table with a seated peninsula (seated on two sides) which can double as a work station. Executive Sedona Flat Panel doors in Chalk and Cavalry paint. Counters are ice white granite.

A closer look at the custom peninsula shelving unit that maximizes the storage ability and functionality of the small kitchen.
サクラメントにある高級な中くらいなトランジショナルスタイルのおしゃれなキッチン (ドロップインシンク、シェーカースタイル扉のキャビネット、青いキャビネット、御影石カウンター、白いキッチンパネル、レンガのキッチンパネル、シルバーの調理設備、リノリウムの床、青い床、黒いキッチンカウンター) の写真
サクラメントにある高級な中くらいなトランジショナルスタイルのおしゃれなキッチン (ドロップインシンク、シェーカースタイル扉のキャビネット、青いキャビネット、御影石カウンター、白いキッチンパネル、レンガのキッチンパネル、シルバーの調理設備、リノリウムの床、青い床、黒いキッチンカウンター) の写真
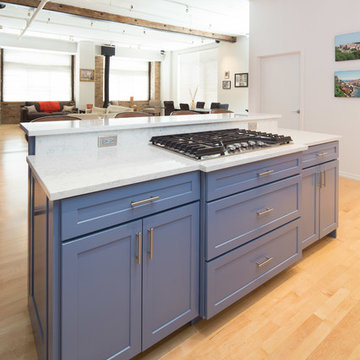
A modern kitchen in a custom blue and gray finish, made specially by the cabinetry manufacturer. A pre-existing cantilevered kitchen island was transformed into a stationary island with seating, storage, roll out shelving, and properly sized drawers for pots and pans. The open-concept condo features beautiful wooden beams that pairs nicely with the blue, gray, and white coloring.
Project designed by Skokie renovation firm, Chi Renovation & Design. They serve the Chicagoland area, and it's surrounding suburbs, with an emphasis on the North Side and North Shore. You'll find their work from the Loop through Lincoln Park, Skokie, Evanston, Wilmette, and all of the way up to Lake Forest.
For more about Chi Renovation & Design, click here: https://www.chirenovation.com/
To learn more about this project, click here: https://www.chirenovation.com/portfolio/downtown-condo-renovation/
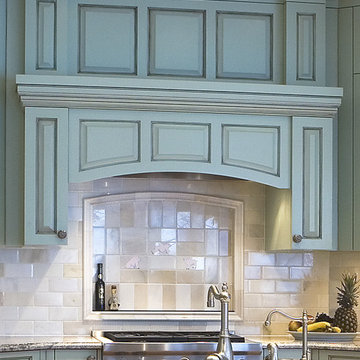
For the backsplash, marble tiles and listellos were carefully designed to create an arched top niche that mirrors the shape of the range hood opening. Niche tiles were intentionally arranged in a different pattern to delineate it from the running bond pattern used on the rest of the backsplash. Three hand-painted and fired tiles created by the homeowner are incorporated into the niche. Niche doubles as a focal point and as a convenient place to store cooking oils and condiments.
An inline blower for the range was mounted in the adjacent garage attic and vents it out the roof. The result is a very quiet fan taking care of the homeowners’ ventilation needs and meeting their desire for diminished noise.
The raised panel, French blue cabinets are finished with a dark brown glazing. These are full overlay doors and drawers, constructed with high precision to maintain a 1/8” gap between every side of a door and drawer.
PHOTO CREDIT: John Ray

My busy, family-centric clients wanted to avoid any major construction and keep the original cabinetry and counters in the kitchen. Working withing the room’s existing confines, the overall objective was to enhance the aesthetic of each space.
We repainted the existing bland cabinetry an inviting Wedgewood gray by Benjamin Moore to draw the eye to the cabinetry and away from the dated granite counter tops.
We replaced the existing commonplace pendants with larger brass and white glass statement globes that have subtle yet detailed metal bands with brass rivets. The hardware on the cabinets was replaced with French-inspired brass knobs and pulls.
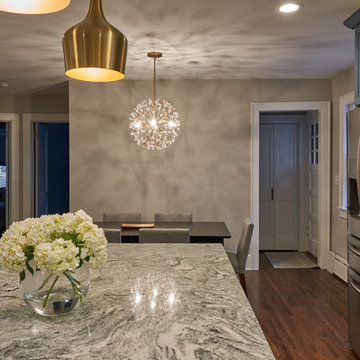
ミネアポリスにある広いカントリー風のおしゃれなキッチン (アンダーカウンターシンク、シェーカースタイル扉のキャビネット、青いキャビネット、御影石カウンター、白いキッチンパネル、サブウェイタイルのキッチンパネル、シルバーの調理設備、無垢フローリング、茶色い床、グレーのキッチンカウンター) の写真
ダイニングキッチン (白いキッチンパネル、青いキャビネット、御影石カウンター、タイルカウンター) の写真
1