キッチン (白いキッチンパネル、ベージュのキャビネット、三角天井) の写真
絞り込み:
資材コスト
並び替え:今日の人気順
写真 1〜20 枚目(全 119 枚)
1/4

オレンジカウンティにある広いビーチスタイルのおしゃれなキッチン (アンダーカウンターシンク、落し込みパネル扉のキャビネット、ベージュのキャビネット、クオーツストーンカウンター、白いキッチンパネル、磁器タイルのキッチンパネル、シルバーの調理設備、無垢フローリング、茶色い床、白いキッチンカウンター、三角天井) の写真
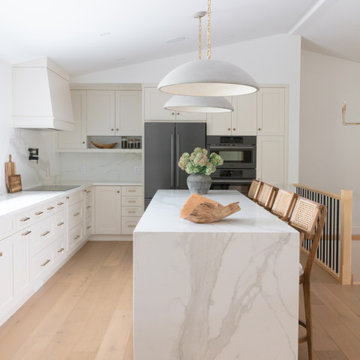
他の地域にあるトランジショナルスタイルのおしゃれなキッチン (シェーカースタイル扉のキャビネット、ベージュのキャビネット、白いキッチンパネル、石スラブのキッチンパネル、シルバーの調理設備、淡色無垢フローリング、ベージュの床、白いキッチンカウンター、三角天井) の写真
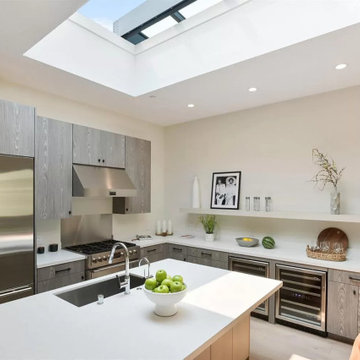
ロサンゼルスにあるラグジュアリーな中くらいなモダンスタイルのおしゃれなキッチン (アンダーカウンターシンク、フラットパネル扉のキャビネット、ベージュのキャビネット、ラミネートカウンター、白いキッチンパネル、石スラブのキッチンパネル、シルバーの調理設備、淡色無垢フローリング、ベージュの床、白いキッチンカウンター、三角天井) の写真

Contemporary kitchen design with greige shaker doors, styled with brass hexagon handles and white dekton countertop, double belfast sink with brass quooker tap.
Double pantry styled with U shape shelving, worktop and engraved drawers along with reeded glass. Black island with induction hob.
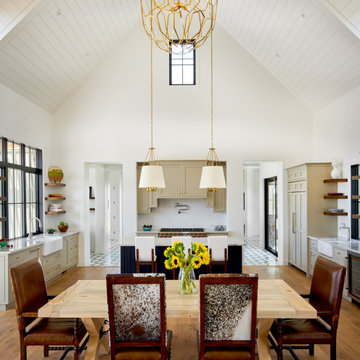
デンバーにある広いカントリー風のおしゃれなキッチン (エプロンフロントシンク、ベージュのキャビネット、白いキッチンパネル、無垢フローリング、茶色い床、三角天井) の写真
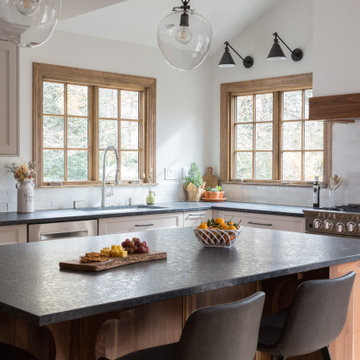
Two toned off-white and wood kitchen
ニューヨークにある高級な広いトランジショナルスタイルのおしゃれなキッチン (アンダーカウンターシンク、ベージュのキャビネット、御影石カウンター、白いキッチンパネル、セラミックタイルのキッチンパネル、シルバーの調理設備、無垢フローリング、茶色い床、黒いキッチンカウンター、三角天井、落し込みパネル扉のキャビネット) の写真
ニューヨークにある高級な広いトランジショナルスタイルのおしゃれなキッチン (アンダーカウンターシンク、ベージュのキャビネット、御影石カウンター、白いキッチンパネル、セラミックタイルのキッチンパネル、シルバーの調理設備、無垢フローリング、茶色い床、黒いキッチンカウンター、三角天井、落し込みパネル扉のキャビネット) の写真
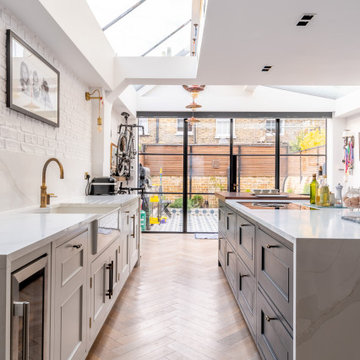
ロンドンにある高級な広いトラディショナルスタイルのおしゃれなキッチン (ドロップインシンク、落し込みパネル扉のキャビネット、ベージュのキャビネット、大理石カウンター、白いキッチンパネル、大理石のキッチンパネル、黒い調理設備、淡色無垢フローリング、茶色い床、白いキッチンカウンター、三角天井) の写真

ポートランドにある小さなカントリー風のおしゃれなL型キッチン (ドロップインシンク、フラットパネル扉のキャビネット、ベージュのキャビネット、タイルカウンター、白いキッチンパネル、サブウェイタイルのキッチンパネル、カラー調理設備、無垢フローリング、アイランドなし、茶色い床、白いキッチンカウンター、三角天井、板張り天井) の写真
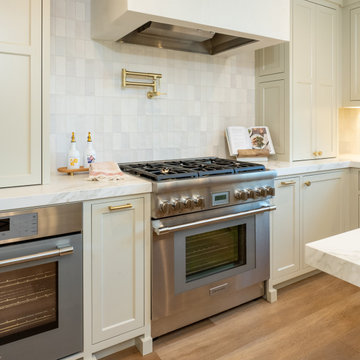
Classic kitchen and great room remodel. Beige and rift cut white oak cabinetry, Calacatta and zellige-style backsplash, vaulted ceilings and plaster fireplace.
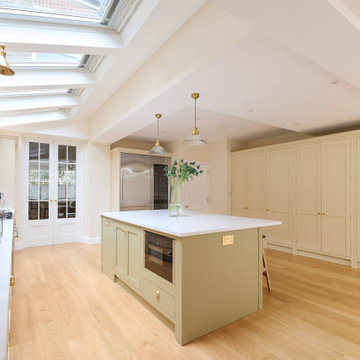
Our latest kitchen project in Barnes marries elegance and modern functionality, via an in-frame Shaker-style kitchen that has been designed to take centre stage in any home.
The colour palette brings warmth and sophistication to the space; the cabinets are finished in Farrow & Ball's Matchstick, a soft, inviting shade that creates a welcoming atmosphere. Complementing this, the kitchen island boasts the rich and earthy tone of the brand's Olive shade, adding a touch of depth and character to the room.
To enhance the overall aesthetic, the handles – which beautifully accentuate the kitchen’s classic shaker design – are unlacquered brass.
Completing the look is the Carrara Classic Quartz worktop, which exudes luxury. The timeless beauty of Carrara marble is replicated in this engineered stone, ensuring a durable and low-maintenance surface that will withstand the demands of everyday use.
Aesthetics are key here, but this kitchen has also been designed with functionality in mind. The In Frame Shaker style offers ample storage space, providing a seamless blend of form and function. The carefully crafted cabinets and drawers offer convenient organisation options, ensuring your kitchen remains clutter-free and easy to navigate.
Whether preparing a gourmet meal for family and friends or enjoying a quiet cup of tea, this kitchen provides the perfect backdrop for a wealth of memorable moments. It's a space that effortlessly combines style, practicality, and a warm and inviting atmosphere.
Feeling inspired by this Frame Shaker kitchen project in Barnes? Take the first step towards your dream kitchen and get in touch with us today.
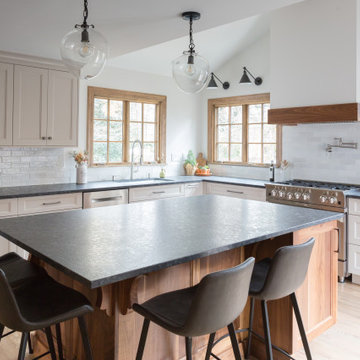
Two toned off-white and wood kitchen
ニューヨークにある高級な広いトランジショナルスタイルのおしゃれなキッチン (アンダーカウンターシンク、シェーカースタイル扉のキャビネット、ベージュのキャビネット、御影石カウンター、白いキッチンパネル、セラミックタイルのキッチンパネル、シルバーの調理設備、無垢フローリング、茶色い床、黒いキッチンカウンター、三角天井) の写真
ニューヨークにある高級な広いトランジショナルスタイルのおしゃれなキッチン (アンダーカウンターシンク、シェーカースタイル扉のキャビネット、ベージュのキャビネット、御影石カウンター、白いキッチンパネル、セラミックタイルのキッチンパネル、シルバーの調理設備、無垢フローリング、茶色い床、黒いキッチンカウンター、三角天井) の写真
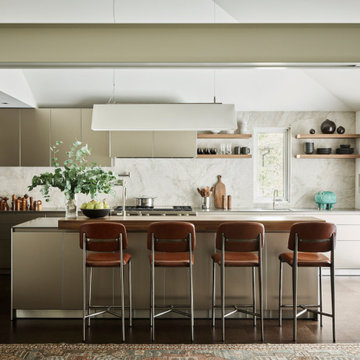
オースティンにあるミッドセンチュリースタイルのおしゃれなキッチン (ドロップインシンク、オープンシェルフ、ベージュのキャビネット、大理石カウンター、白いキッチンパネル、大理石のキッチンパネル、カラー調理設備、濃色無垢フローリング、茶色い床、白いキッチンカウンター、三角天井) の写真
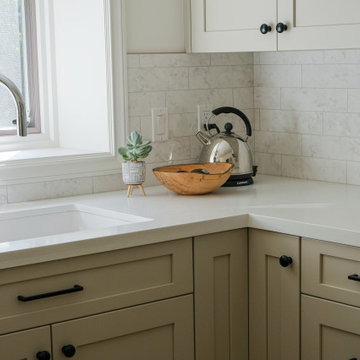
Transitional kitchen with custom cabinets in Revere Pewter with matte black pulls, quartz countertops and porcelain tile backsplash in a marble look. Floors are exisiting to the home.

This white-on-white kitchen design has a transitional style and incorporates beautiful clean lines. It features a Personal Paint Match finish on the Kitchen Island matched to Sherwin-Williams "Threshold Taupe" SW7501 and a mix of light tan paint and vibrant orange décor. These colors really pop out on the “white canvas” of this design. The designer chose a beautiful combination of white Dura Supreme cabinetry (in "Classic White" paint), white subway tile backsplash, white countertops, white trim, and a white sink. The built-in breakfast nook (L-shaped banquette bench seating) attached to the kitchen island was the perfect choice to give this kitchen seating for entertaining and a kitchen island that will still have free counter space while the homeowner entertains.
Design by Studio M Kitchen & Bath, Plymouth, Minnesota.
Request a FREE Dura Supreme Brochure Packet:
https://www.durasupreme.com/request-brochures/
Find a Dura Supreme Showroom near you today:
https://www.durasupreme.com/request-brochures
Want to become a Dura Supreme Dealer? Go to:
https://www.durasupreme.com/become-a-cabinet-dealer-request-form/
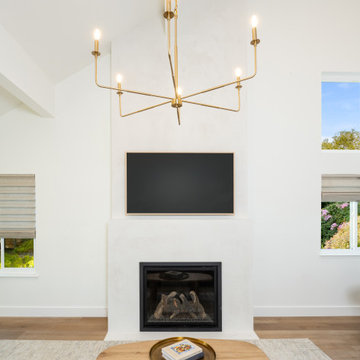
Classic kitchen and great room remodel. Beige and rift cut white oak cabinetry, Calacatta and zellige-style backsplash, vaulted ceilings and plaster fireplace.
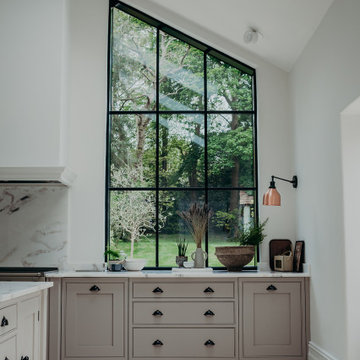
サリーにあるお手頃価格の広いカントリー風のおしゃれなキッチン (ドロップインシンク、インセット扉のキャビネット、ベージュのキャビネット、大理石カウンター、白いキッチンパネル、大理石のキッチンパネル、シルバーの調理設備、ライムストーンの床、ベージュの床、白いキッチンカウンター、三角天井) の写真
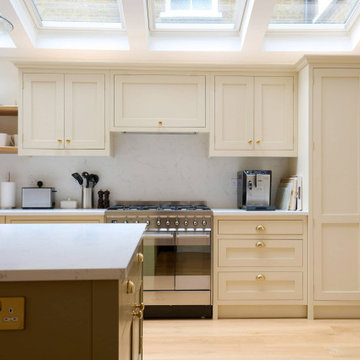
Our latest kitchen project in Barnes marries elegance and modern functionality, via an in-frame Shaker-style kitchen that has been designed to take centre stage in any home.
The colour palette brings warmth and sophistication to the space; the cabinets are finished in Farrow & Ball's Matchstick, a soft, inviting shade that creates a welcoming atmosphere. Complementing this, the kitchen island boasts the rich and earthy tone of the brand's Olive shade, adding a touch of depth and character to the room.
To enhance the overall aesthetic, the handles – which beautifully accentuate the kitchen’s classic shaker design – are unlacquered brass.
Completing the look is the Carrara Classic Quartz worktop, which exudes luxury. The timeless beauty of Carrara marble is replicated in this engineered stone, ensuring a durable and low-maintenance surface that will withstand the demands of everyday use.
Aesthetics are key here, but this kitchen has also been designed with functionality in mind. The In Frame Shaker style offers ample storage space, providing a seamless blend of form and function. The carefully crafted cabinets and drawers offer convenient organisation options, ensuring your kitchen remains clutter-free and easy to navigate.
Whether preparing a gourmet meal for family and friends or enjoying a quiet cup of tea, this kitchen provides the perfect backdrop for a wealth of memorable moments. It's a space that effortlessly combines style, practicality, and a warm and inviting atmosphere.
Feeling inspired by this Frame Shaker kitchen project in Barnes? Take the first step towards your dream kitchen and get in touch with us today.
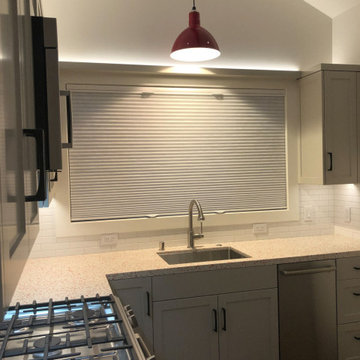
Vaulted ceilings in the kitchen and living room help this 500 square foot home live large. The 18" Bosch dishwasher is perfect for 1-2 people (the washer fills up before things get ripe) and gives 6" back to the base cabinetry. The red Barn Light Electric Company fixture over the sink ties in with the Geos Red Rocks counter.
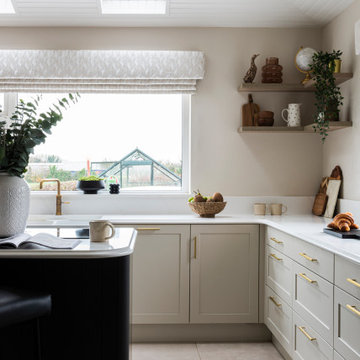
Contemporary style shaker kitchen finished with hexagon brass handles, dekton white worktop, large porcelain tiled flooring. Styled vintage oak shelving and modern black and brass barstools.

ロンドンにある高級な広いトラディショナルスタイルのおしゃれなキッチン (ドロップインシンク、落し込みパネル扉のキャビネット、ベージュのキャビネット、大理石カウンター、白いキッチンパネル、大理石のキッチンパネル、黒い調理設備、淡色無垢フローリング、茶色い床、白いキッチンカウンター、三角天井) の写真
キッチン (白いキッチンパネル、ベージュのキャビネット、三角天井) の写真
1