キッチン (白いキッチンパネル、ベージュのキャビネット、黒いキャビネット、中間色木目調キャビネット、落し込みパネル扉のキャビネット) の写真
絞り込み:
資材コスト
並び替え:今日の人気順
写真 1〜20 枚目(全 5,162 枚)

東京23区にあるトランジショナルスタイルのおしゃれなキッチン (アンダーカウンターシンク、落し込みパネル扉のキャビネット、黒いキャビネット、白いキッチンパネル、シルバーの調理設備、濃色無垢フローリング、茶色い床、白いキッチンカウンター) の写真

Alan Blakely
ソルトレイクシティにある高級な広いトランジショナルスタイルのおしゃれなキッチン (落し込みパネル扉のキャビネット、大理石カウンター、大理石のキッチンパネル、シルバーの調理設備、アンダーカウンターシンク、ベージュのキャビネット、白いキッチンパネル、無垢フローリング、茶色い床、白いキッチンカウンター) の写真
ソルトレイクシティにある高級な広いトランジショナルスタイルのおしゃれなキッチン (落し込みパネル扉のキャビネット、大理石カウンター、大理石のキッチンパネル、シルバーの調理設備、アンダーカウンターシンク、ベージュのキャビネット、白いキッチンパネル、無垢フローリング、茶色い床、白いキッチンカウンター) の写真

Everyday dishes are displayed on three understated shelves, also crafted from Reclaimed Chestnut.
Photo Credit: Crown Point Cabinetry
バーリントンにあるラスティックスタイルのおしゃれなキッチン (落し込みパネル扉のキャビネット、中間色木目調キャビネット、御影石カウンター、白いキッチンパネル、サブウェイタイルのキッチンパネル、シルバーの調理設備) の写真
バーリントンにあるラスティックスタイルのおしゃれなキッチン (落し込みパネル扉のキャビネット、中間色木目調キャビネット、御影石カウンター、白いキッチンパネル、サブウェイタイルのキッチンパネル、シルバーの調理設備) の写真

After a not-so-great experience with a previous contractor, this homeowner came to Kraft Custom Construction in search of a better outcome. Not only was she wanting a more functional kitchen to enjoy cooking in, she also sought out a team with a clear process and great communication.
Two elements of the original floorplan shaped the design of the new kitchen: a protruding pantry that blocked the flow from the front door into the main living space, and two large columns in the middle of the living room.
Using a refined French-Country design aesthetic, we completed structural modifications to reframe the pantry, and integrated a new custom buffet cabinet to tie in the old columns with new wood ceiling beams. Other design solutions include more usable countertop space, a recessed spice cabinet, numerous drawer organizers, and updated appliances and finishes all around.
This bright new kitchen is both comfortable yet elegant, and the perfect place to cook for the family or entertain a group of guests.
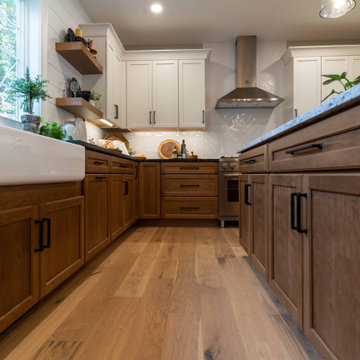
This inviting gourmet kitchen designed by Curtis Lumber Co., Inc. is perfect for the entertaining lifestyle of the homeowners who wanted a modern farmhouse kitchen in a new construction build. The look was achieved by mixing in a warmer white finish on the upper cabinets with warmer wood tones for the base cabinets and island. The cabinetry is Merillat Masterpiece, Ganon Full overlay Evercore in Warm White Suede sheen on the upper cabinets and Ganon Full overlay Cherry Barley Suede sheen on the base cabinets and floating shelves. The leg of the island has a beautiful taper to it providing a beautiful architectural detail. Shiplap on the window wall and on the back of the island adds a little extra texture to the space. A microwave drawer in a base cabinet, placed near the refrigerator, creates a separate cooking zone. Tucked in on the outskirts of the kitchen is a beverage refrigerator providing easy access away from cooking areas Ascendra Pulls from Tob Knobs in flat black adorn the cabinetry.
Photos property of Curtis Lumber Co., Inc.
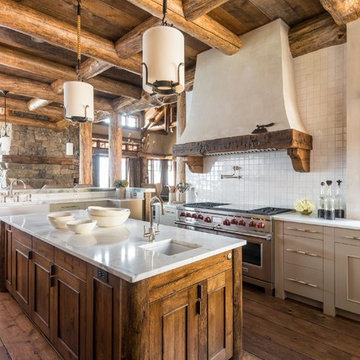
他の地域にあるラスティックスタイルのおしゃれなキッチン (アンダーカウンターシンク、落し込みパネル扉のキャビネット、中間色木目調キャビネット、白いキッチンパネル、無垢フローリング) の写真

他の地域にあるトランジショナルスタイルのおしゃれなキッチン (エプロンフロントシンク、落し込みパネル扉のキャビネット、ベージュのキャビネット、白いキッチンパネル、カラー調理設備、濃色無垢フローリング、茶色い床、ベージュのキッチンカウンター) の写真

Beautiful warm wood and white kitchen with large size island that seats 5. Off to the right through the hallway is a pantry and butlers serving area that runs adjacent to the dining room. It is about mixing materials in today's kitchens. So, a combination of cabinetry stain and paint finishes adds interest to a kitchen.

The existing 1970’s kitchen contained once DIY painted cabinets with drop ceilings, poor lighting, inaccessible storage, failing appliances and an outdated floor plan. The client desired a new and improved kitchen designed for a cook which was not only functional but would beautifully integrate into the design style of the home. State of the art appliances, customized storage for all things cooking and entertaining, subtle latte colored cabinets with a contrasting island, and much improved lighting and ventilation came together to create the clients dream kitchen. Designing an Island layout was the key in the transformation from an outdated room to an outstanding reimagined kitchen.
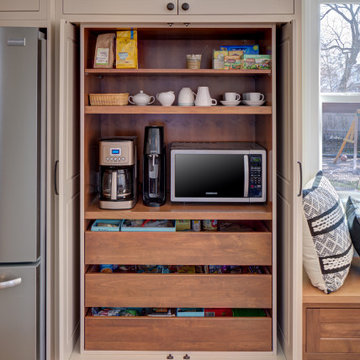
ワシントンD.C.にある高級な中くらいなカントリー風のおしゃれなキッチン (エプロンフロントシンク、落し込みパネル扉のキャビネット、ベージュのキャビネット、御影石カウンター、白いキッチンパネル、サブウェイタイルのキッチンパネル、シルバーの調理設備、淡色無垢フローリング、黒いキッチンカウンター) の写真
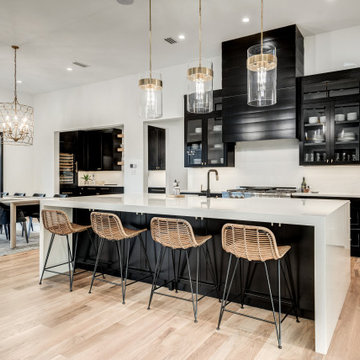
ダラスにあるモダンスタイルのおしゃれなキッチン (エプロンフロントシンク、落し込みパネル扉のキャビネット、黒いキャビネット、クオーツストーンカウンター、白いキッチンパネル、大理石のキッチンパネル、シルバーの調理設備、淡色無垢フローリング、茶色い床、白いキッチンカウンター) の写真
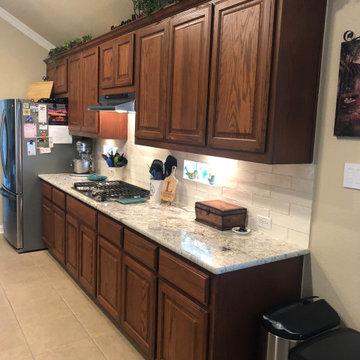
Isn't natural stone just beautiful?
Check out this kitchen remodel using White Springs Granite from Triton Stone Group! Such a gorgeous selection of stone that has the perfect amount of movement!
We love with the selection of backsplash our customer chose to go with her kitchen! ?

コロンバスにあるお手頃価格の小さなインダストリアルスタイルのおしゃれなキッチン (ドロップインシンク、落し込みパネル扉のキャビネット、黒いキャビネット、木材カウンター、白いキッチンパネル、セラミックタイルのキッチンパネル、カラー調理設備、無垢フローリング、茶色い床、茶色いキッチンカウンター) の写真
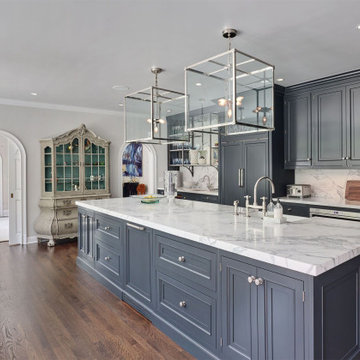
Waterworks cabinetry
ニューヨークにあるトラディショナルスタイルのおしゃれなキッチン (エプロンフロントシンク、落し込みパネル扉のキャビネット、黒いキャビネット、白いキッチンパネル、濃色無垢フローリング、茶色い床、白いキッチンカウンター) の写真
ニューヨークにあるトラディショナルスタイルのおしゃれなキッチン (エプロンフロントシンク、落し込みパネル扉のキャビネット、黒いキャビネット、白いキッチンパネル、濃色無垢フローリング、茶色い床、白いキッチンカウンター) の写真

フェニックスにあるコンテンポラリースタイルのおしゃれなキッチン (エプロンフロントシンク、落し込みパネル扉のキャビネット、中間色木目調キャビネット、白いキッチンパネル、シルバーの調理設備、淡色無垢フローリング、ベージュの床、白いキッチンカウンター) の写真
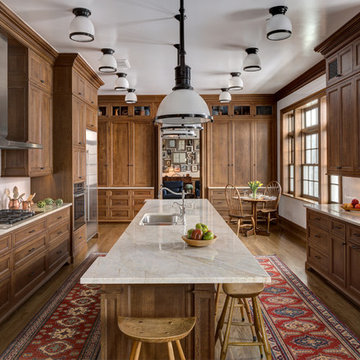
Beautiful high end kitchen remodel
コロンバスにあるラグジュアリーな巨大なトラディショナルスタイルのおしゃれなキッチン (落し込みパネル扉のキャビネット、セラミックタイルのキッチンパネル、シルバーの調理設備、ダブルシンク、中間色木目調キャビネット、白いキッチンパネル、無垢フローリング、ベージュのキッチンカウンター) の写真
コロンバスにあるラグジュアリーな巨大なトラディショナルスタイルのおしゃれなキッチン (落し込みパネル扉のキャビネット、セラミックタイルのキッチンパネル、シルバーの調理設備、ダブルシンク、中間色木目調キャビネット、白いキッチンパネル、無垢フローリング、ベージュのキッチンカウンター) の写真
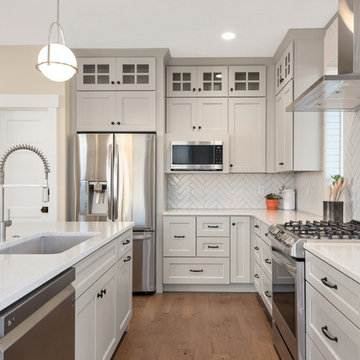
Caroline Merrill
ソルトレイクシティにある中くらいなコンテンポラリースタイルのおしゃれなキッチン (アンダーカウンターシンク、落し込みパネル扉のキャビネット、ベージュのキャビネット、クオーツストーンカウンター、白いキッチンパネル、サブウェイタイルのキッチンパネル、シルバーの調理設備、無垢フローリング、茶色い床、白いキッチンカウンター) の写真
ソルトレイクシティにある中くらいなコンテンポラリースタイルのおしゃれなキッチン (アンダーカウンターシンク、落し込みパネル扉のキャビネット、ベージュのキャビネット、クオーツストーンカウンター、白いキッチンパネル、サブウェイタイルのキッチンパネル、シルバーの調理設備、無垢フローリング、茶色い床、白いキッチンカウンター) の写真
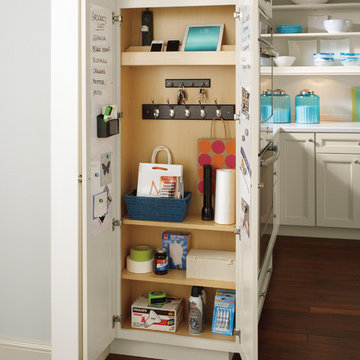
他の地域にあるトラディショナルスタイルのおしゃれなキッチン (無垢フローリング、白いキッチンカウンター、落し込みパネル扉のキャビネット、ベージュのキャビネット、白いキッチンパネル) の写真
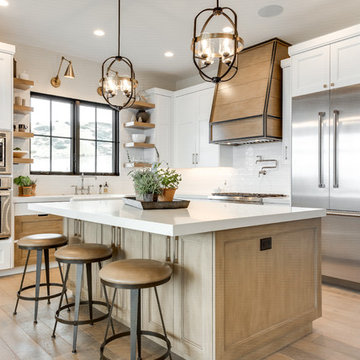
Ann Parris
ソルトレイクシティにあるカントリー風のおしゃれなキッチン (白いキッチンパネル、シルバーの調理設備、白いキッチンカウンター、エプロンフロントシンク、落し込みパネル扉のキャビネット、中間色木目調キャビネット、無垢フローリング、茶色い床) の写真
ソルトレイクシティにあるカントリー風のおしゃれなキッチン (白いキッチンパネル、シルバーの調理設備、白いキッチンカウンター、エプロンフロントシンク、落し込みパネル扉のキャビネット、中間色木目調キャビネット、無垢フローリング、茶色い床) の写真
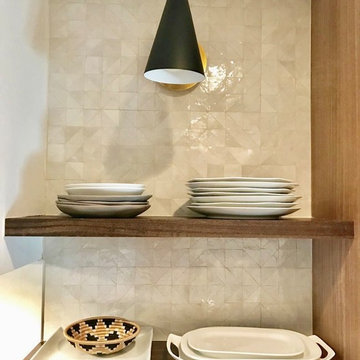
Custom Moroccan Tile
ロサンゼルスにある高級な中くらいなコンテンポラリースタイルのおしゃれなキッチン (エプロンフロントシンク、落し込みパネル扉のキャビネット、中間色木目調キャビネット、クオーツストーンカウンター、白いキッチンパネル、大理石のキッチンパネル、シルバーの調理設備、淡色無垢フローリング、アイランドなし、ベージュの床、白いキッチンカウンター) の写真
ロサンゼルスにある高級な中くらいなコンテンポラリースタイルのおしゃれなキッチン (エプロンフロントシンク、落し込みパネル扉のキャビネット、中間色木目調キャビネット、クオーツストーンカウンター、白いキッチンパネル、大理石のキッチンパネル、シルバーの調理設備、淡色無垢フローリング、アイランドなし、ベージュの床、白いキッチンカウンター) の写真
キッチン (白いキッチンパネル、ベージュのキャビネット、黒いキャビネット、中間色木目調キャビネット、落し込みパネル扉のキャビネット) の写真
1