ラグジュアリーなキッチン (白いキッチンパネル、一体型シンク) の写真
絞り込み:
資材コスト
並び替え:今日の人気順
写真 1〜20 枚目(全 1,440 枚)
1/4
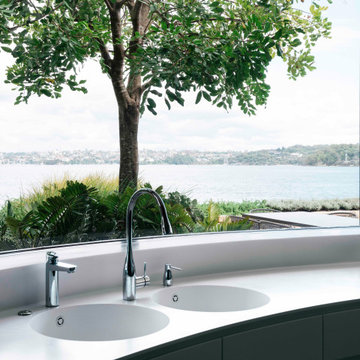
A standard approach to kitchen design was not an option for this glamorous open-plan living area. Instead, an intricate bar sits front of house, with attractive and practical kitchen space tucked in behind.
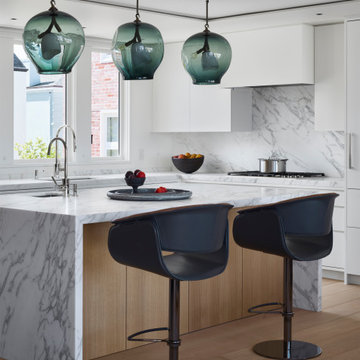
For this classic San Francisco William Wurster house, we complemented the iconic modernist architecture, urban landscape, and Bay views with contemporary silhouettes and a neutral color palette. We subtly incorporated the wife's love of all things equine and the husband's passion for sports into the interiors. The family enjoys entertaining, and the multi-level home features a gourmet kitchen, wine room, and ample areas for dining and relaxing. An elevator conveniently climbs to the top floor where a serene master suite awaits.
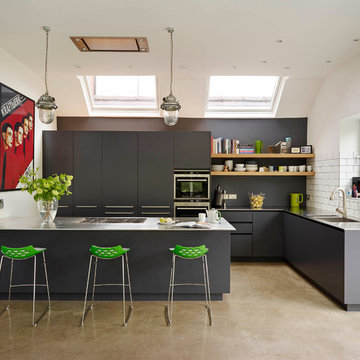
Urbo matt lacquer kitchen in Dulux 30BB 10 019 with stainless steel worksurface.
ロンドンにあるラグジュアリーな広いコンテンポラリースタイルのおしゃれなアイランドキッチン (フラットパネル扉のキャビネット、グレーのキャビネット、ステンレスカウンター、白いキッチンパネル、シルバーの調理設備、淡色無垢フローリング、一体型シンク、サブウェイタイルのキッチンパネル) の写真
ロンドンにあるラグジュアリーな広いコンテンポラリースタイルのおしゃれなアイランドキッチン (フラットパネル扉のキャビネット、グレーのキャビネット、ステンレスカウンター、白いキッチンパネル、シルバーの調理設備、淡色無垢フローリング、一体型シンク、サブウェイタイルのキッチンパネル) の写真
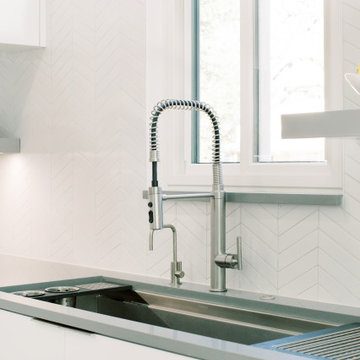
オースティンにあるラグジュアリーな広いモダンスタイルのおしゃれなキッチン (一体型シンク、フラットパネル扉のキャビネット、白いキャビネット、クオーツストーンカウンター、白いキッチンパネル、セラミックタイルのキッチンパネル、シルバーの調理設備、セラミックタイルの床、グレーの床、グレーのキッチンカウンター) の写真
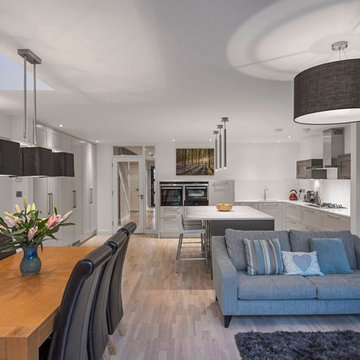
Gareth Byrne Photography
ダブリンにあるラグジュアリーな広いコンテンポラリースタイルのおしゃれなキッチン (シェーカースタイル扉のキャビネット、グレーのキャビネット、一体型シンク、ラミネートカウンター、白いキッチンパネル、セラミックタイルのキッチンパネル、パネルと同色の調理設備、淡色無垢フローリング) の写真
ダブリンにあるラグジュアリーな広いコンテンポラリースタイルのおしゃれなキッチン (シェーカースタイル扉のキャビネット、グレーのキャビネット、一体型シンク、ラミネートカウンター、白いキッチンパネル、セラミックタイルのキッチンパネル、パネルと同色の調理設備、淡色無垢フローリング) の写真
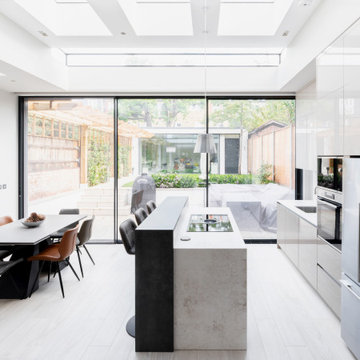
ロンドンにあるラグジュアリーな広いコンテンポラリースタイルのおしゃれなキッチン (一体型シンク、フラットパネル扉のキャビネット、ベージュのキャビネット、クオーツストーンカウンター、白いキッチンパネル、石スラブのキッチンパネル、シルバーの調理設備、淡色無垢フローリング、グレーの床、白いキッチンカウンター) の写真
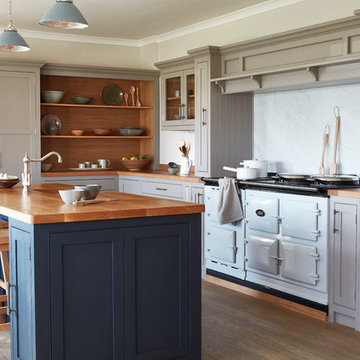
This beautiful kitchen embodies all the traditionalism of shaker design with some classic embellishments, such as aperture beading attached to the face frames and bold contrasts of colour between timeless oak and pelt purple with a neutral grey background.
The simplicity and minimalist appeal continues with stylish pewter handles and glazed panels on the upper cabinets, to reflect light and illuminate the cabinets' feature piece contents and beautiful oak interior.
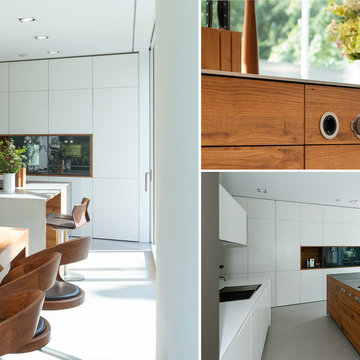
GRIMM ARCHITEKTEN BDA
ニュルンベルクにあるラグジュアリーな広いコンテンポラリースタイルのおしゃれなキッチン (一体型シンク、フラットパネル扉のキャビネット、白いキャビネット、ステンレスカウンター、白いキッチンパネル、ガラス板のキッチンパネル、黒い調理設備、グレーの床、グレーのキッチンカウンター) の写真
ニュルンベルクにあるラグジュアリーな広いコンテンポラリースタイルのおしゃれなキッチン (一体型シンク、フラットパネル扉のキャビネット、白いキャビネット、ステンレスカウンター、白いキッチンパネル、ガラス板のキッチンパネル、黒い調理設備、グレーの床、グレーのキッチンカウンター) の写真

The brief was to create a feminine home suitable for parties and the client wanted to have a luxurious deco feel whilst remaining contemporary. We worked with a local Kitchen company Tomas Living to create the perfect space for our client in these ice cream colours.
The Gubi Beetle bar stools had a bespoke pink leather chosen to compliment the scheme.

We are in New York City, in a wonderful vintage apartment in the luxury Upper East Side district, overlooking Central Park. New York designer Julie Hillman, in collaboration with Peter Pennoyer Architects, designed a kitchen with professional performance that was perfectly integrated with the home’s eclectic furnishing full of precious vintage details.
In this elegant project, Officine Gullo created the kitchen and its furnishings by applying custom solutions
that allowed the designers to meet the needs and wishes of the client. In fact, the kitchen was designed to
be experienced in everyday life, as Julie Hillman tells us:
“We wanted a space that could act as a kitchen but could visually appear as a room. The challenge was
to separate the professional kitchen from the family space, but at the same time make it practical and in
tune with the rest of the environment.”
In the environment thus designed, the cooking area plays a prominent role, and Officine Gullo’s OG
Professional stove is the protagonist. It is a professional high-tech cooking unit extremely functional and
extremely versatile, offering multiple cooking methods thanks to its large dimensions that allow the
preparation of dishes even for several guests. The two ovens available, one static and one ventilated, allow
simultaneous cooking, while the hob is equipped with maxi burners and a ribbed frytop.
A custom-made hood, with metal frame, glass panels and LED lights, was manufactured by Officine
Gullo and installed above the cooking area. Custom wall cabinets and under-top drawers complete the
furnishings with matching design.
The large window illuminates the sink with marble top, hosting also the dishwasher. The central island
is dedicated to washing as well. Made of wood and marble, in addition to the integrated sink, it features
drawers, some of which are refrigerated.
Julie commented on the choice of materials and finishes, saying:
“I love unusual combinations of different materials, so we chose Jet Black (RAL 9005) for the kitchen and
the special finish in dark burnished brass for the frames for their industrial look, and a natural polished
oak colour, matching the same hue of the parquet, for the wooden sections.”
ABOUT JULIE HILLMAN
Julie Hillman’s approach to designing residential spaces focuses on a thoughtful curation of collectible
items that speak to both the client’s unique interests and her eclectic aesthetic. She cultivates a creative
dialogue between the architects, artisans, and craftsmen to ensure that each home tells its own story. She
believes there should be harmony in every room in a home, and the best way to achieve this is to create
a subtle yet unexpected mix of decorative and functional arts. She feels that every item in a room should
be in conversation with one another while maintaining its own significance. Julie’s goal is to help each
home possess a distinctive, timeless, and unique style that is not based on any specific criteria, but on the
collaborative vision of designer and client.

la cucina del piano attico è con isola in legno chiaro e marmo di carrara, pensili bianco laccato. Colonna mascherata con libreria verticale. Pareti zona scale in verde. Pavimento in rovere termo-trattato scuro. Cucina di Cesar Cucine
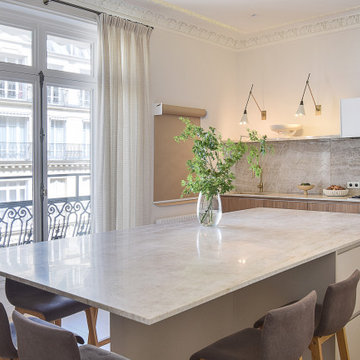
パリにあるラグジュアリーな広いコンテンポラリースタイルのおしゃれなキッチン (一体型シンク、フラットパネル扉のキャビネット、濃色木目調キャビネット、大理石カウンター、白いキッチンパネル、大理石のキッチンパネル、パネルと同色の調理設備、淡色無垢フローリング、白いキッチンカウンター) の写真
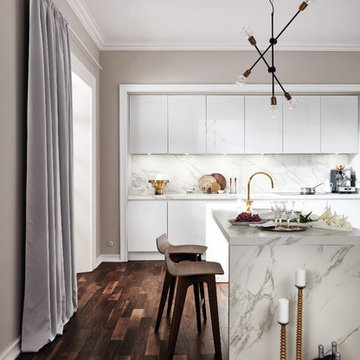
ドレスデンにあるラグジュアリーな巨大なコンテンポラリースタイルのおしゃれなキッチン (一体型シンク、フラットパネル扉のキャビネット、白いキャビネット、人工大理石カウンター、白いキッチンパネル、大理石のキッチンパネル、パネルと同色の調理設備、濃色無垢フローリング、茶色い床) の写真
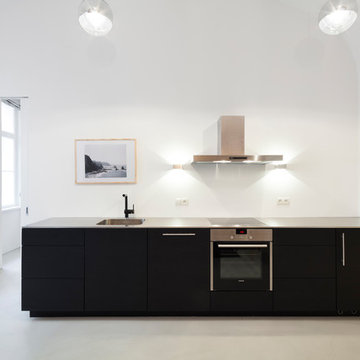
Sanierung #Wohnungsumbau #Mini-Loft #Wohnküche #Einbaumöbel #maßgefertigt #sichtbares Mauerwerk #beschichteter Estrich #Fotos Christoph Panzer
他の地域にあるラグジュアリーな中くらいなモダンスタイルのおしゃれなキッチン (一体型シンク、フラットパネル扉のキャビネット、茶色いキャビネット、ステンレスカウンター、白いキッチンパネル、コンクリートの床、ベージュの床) の写真
他の地域にあるラグジュアリーな中くらいなモダンスタイルのおしゃれなキッチン (一体型シンク、フラットパネル扉のキャビネット、茶色いキャビネット、ステンレスカウンター、白いキッチンパネル、コンクリートの床、ベージュの床) の写真
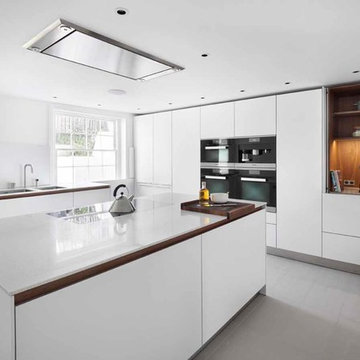
This b3 kitchen was designed in bulthaup b3 Alpine White Laminate with Aluminium Edges. The appliances are Miele.
Photo credit: Alex James
ロンドンにあるラグジュアリーな中くらいなコンテンポラリースタイルのおしゃれなキッチン (白いキャビネット、ラミネートカウンター、黒い調理設備、フラットパネル扉のキャビネット、一体型シンク、白いキッチンパネル、ガラス板のキッチンパネル) の写真
ロンドンにあるラグジュアリーな中くらいなコンテンポラリースタイルのおしゃれなキッチン (白いキャビネット、ラミネートカウンター、黒い調理設備、フラットパネル扉のキャビネット、一体型シンク、白いキッチンパネル、ガラス板のキッチンパネル) の写真
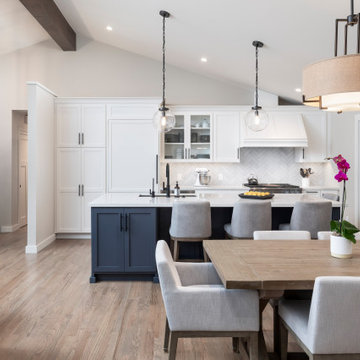
他の地域にあるラグジュアリーな広いトランジショナルスタイルのおしゃれなキッチン (一体型シンク、シェーカースタイル扉のキャビネット、白いキャビネット、クオーツストーンカウンター、白いキッチンパネル、レンガのキッチンパネル、パネルと同色の調理設備、無垢フローリング、マルチカラーの床、白いキッチンカウンター、三角天井) の写真
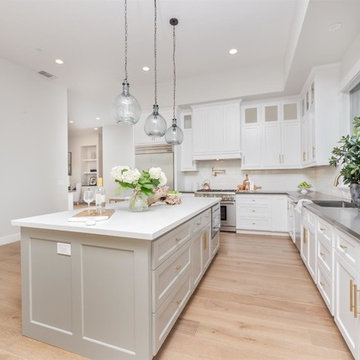
サクラメントにあるラグジュアリーな中くらいなコンテンポラリースタイルのおしゃれなキッチン (一体型シンク、フラットパネル扉のキャビネット、白いキャビネット、御影石カウンター、白いキッチンパネル、セラミックタイルのキッチンパネル、シルバーの調理設備、淡色無垢フローリング、ベージュの床、黒いキッチンカウンター) の写真

Contemporary kitchen and dining space with Nordic styling for a young family in Kensington. The kitchen is bespoke made and designed by the My-Studio team as part of our joinery offer.
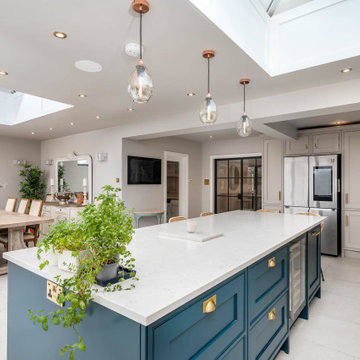
バークシャーにあるラグジュアリーな巨大なモダンスタイルのおしゃれなキッチン (一体型シンク、インセット扉のキャビネット、珪岩カウンター、白いキッチンパネル、大理石のキッチンパネル、シルバーの調理設備、白いキッチンカウンター) の写真
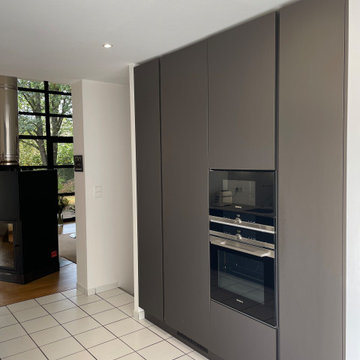
Cuisine laque bronze métallisé est blanche un dekton Enzo, cuisine sans poignée, cuisine moderne et tendances 2022, cuisine haut-de-gamme, cuisine ouverte sur séjour, rénovation complète de l’espace
ラグジュアリーなキッチン (白いキッチンパネル、一体型シンク) の写真
1