ベージュのキッチン (白いキッチンパネル、ガラスまたは窓のキッチンパネル) の写真
絞り込み:
資材コスト
並び替え:今日の人気順
写真 1〜20 枚目(全 70 枚)
1/4
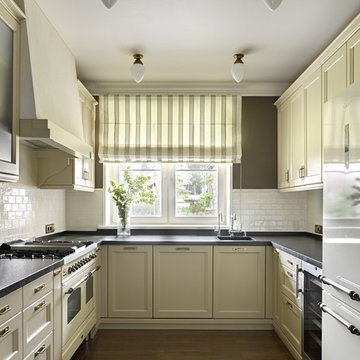
Фотограф Сергей Ананьев
モスクワにある広いコンテンポラリースタイルのおしゃれなキッチン (シングルシンク、落し込みパネル扉のキャビネット、白い調理設備、無垢フローリング、アイランドなし、ガラスまたは窓のキッチンパネル、ベージュのキャビネット、白いキッチンパネル、窓) の写真
モスクワにある広いコンテンポラリースタイルのおしゃれなキッチン (シングルシンク、落し込みパネル扉のキャビネット、白い調理設備、無垢フローリング、アイランドなし、ガラスまたは窓のキッチンパネル、ベージュのキャビネット、白いキッチンパネル、窓) の写真
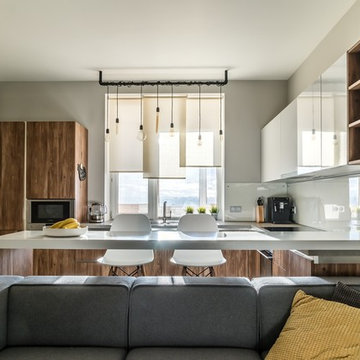
В основе проекта 86-метровой квартиры для молодой приятной пары в г. Реутов Московской области лежали демократичные, но яркие и выразительные решения, родственные шведскому стилю в его популярной интерпретации.
Проект доложен был реализовываться без сопровождения, и на некоторое время после его выполнения, молодые люди пропали, а потом прислали видео, где он был воплощен очень близко к нашим задумкам.
Звездой фотосессии стал кот Лис - настоящий хозяин этого дома.
Авторы: Михаил Новинский, Ольга Погорелова. 2015 год
Фото: Виктор Чернышов
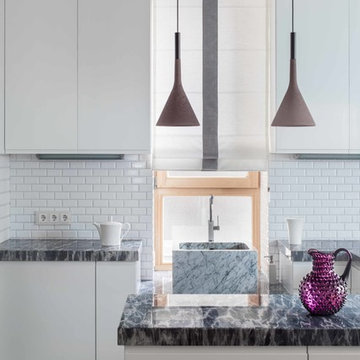
Татьяна Стащук
モスクワにあるコンテンポラリースタイルのおしゃれなペニンシュラキッチン (フラットパネル扉のキャビネット、白いキャビネット、白いキッチンパネル、ガラスまたは窓のキッチンパネル、窓) の写真
モスクワにあるコンテンポラリースタイルのおしゃれなペニンシュラキッチン (フラットパネル扉のキャビネット、白いキャビネット、白いキッチンパネル、ガラスまたは窓のキッチンパネル、窓) の写真
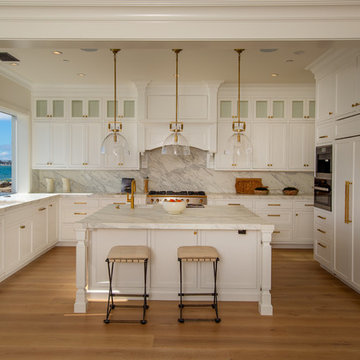
This 6-panel AG Bi-Fold Window System creates a kitchen passthrough window from kitchen to patio for the ultimate entertaining in this Southern California beachfront home!

The homeowners wanted to open up their living and kitchen area to create a more open plan. We relocated doors and tore open a wall to make that happen. New cabinetry and floors where installed and the ceiling and fireplace where painted. This home now functions the way it should for this young family!
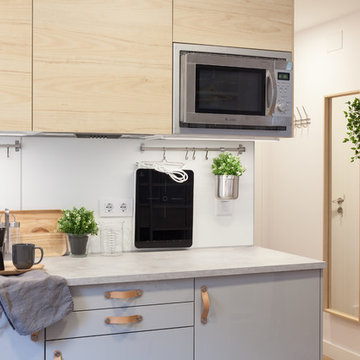
Fotografía y estilismo Nora Zubia
マドリードにある低価格の小さな北欧スタイルのおしゃれなキッチン (ドロップインシンク、フラットパネル扉のキャビネット、淡色木目調キャビネット、ラミネートカウンター、白いキッチンパネル、ガラスまたは窓のキッチンパネル、シルバーの調理設備、ラミネートの床、アイランドなし、茶色い床、グレーのキッチンカウンター) の写真
マドリードにある低価格の小さな北欧スタイルのおしゃれなキッチン (ドロップインシンク、フラットパネル扉のキャビネット、淡色木目調キャビネット、ラミネートカウンター、白いキッチンパネル、ガラスまたは窓のキッチンパネル、シルバーの調理設備、ラミネートの床、アイランドなし、茶色い床、グレーのキッチンカウンター) の写真

他の地域にある広いラスティックスタイルのおしゃれなキッチン (アンダーカウンターシンク、シェーカースタイル扉のキャビネット、白いキャビネット、御影石カウンター、白いキッチンパネル、ガラスまたは窓のキッチンパネル、シルバーの調理設備、濃色無垢フローリング、茶色い床、黒いキッチンカウンター) の写真
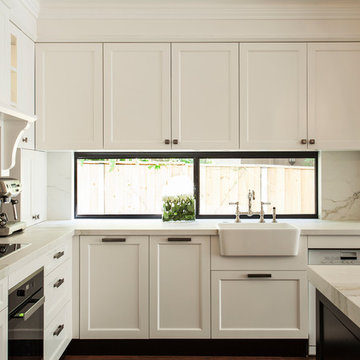
シドニーにあるカントリー風のおしゃれなキッチン (エプロンフロントシンク、シェーカースタイル扉のキャビネット、白いキャビネット、白いキッチンパネル、ガラスまたは窓のキッチンパネル、黒い調理設備) の写真
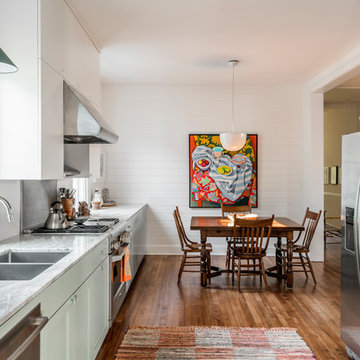
Cameron Blaylock
ヒューストンにあるお手頃価格の中くらいなエクレクティックスタイルのおしゃれなキッチン (アンダーカウンターシンク、シェーカースタイル扉のキャビネット、青いキャビネット、御影石カウンター、白いキッチンパネル、ガラスまたは窓のキッチンパネル、シルバーの調理設備、淡色無垢フローリング、アイランドなし、茶色い床、マルチカラーのキッチンカウンター) の写真
ヒューストンにあるお手頃価格の中くらいなエクレクティックスタイルのおしゃれなキッチン (アンダーカウンターシンク、シェーカースタイル扉のキャビネット、青いキャビネット、御影石カウンター、白いキッチンパネル、ガラスまたは窓のキッチンパネル、シルバーの調理設備、淡色無垢フローリング、アイランドなし、茶色い床、マルチカラーのキッチンカウンター) の写真
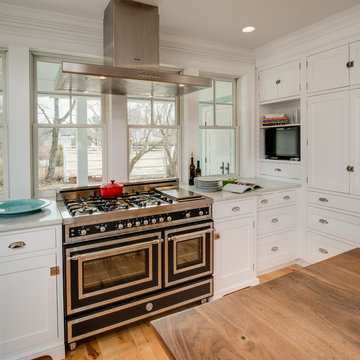
他の地域にある高級な中くらいなビーチスタイルのおしゃれなキッチン (エプロンフロントシンク、インセット扉のキャビネット、白いキャビネット、大理石カウンター、白いキッチンパネル、ガラスまたは窓のキッチンパネル、黒い調理設備、淡色無垢フローリング、ベージュの床) の写真
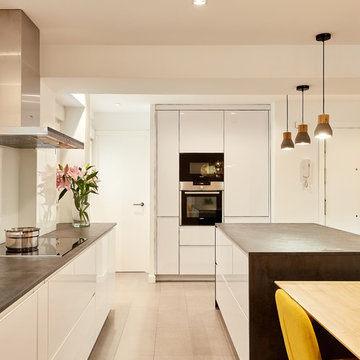
Fotógrafa: Carla Capdevila, Proyecto: studio D12
マドリードにある広いコンテンポラリースタイルのおしゃれなキッチン (アンダーカウンターシンク、フラットパネル扉のキャビネット、白いキャビネット、白いキッチンパネル、ガラスまたは窓のキッチンパネル、シルバーの調理設備、セラミックタイルの床、グレーの床、黒いキッチンカウンター) の写真
マドリードにある広いコンテンポラリースタイルのおしゃれなキッチン (アンダーカウンターシンク、フラットパネル扉のキャビネット、白いキャビネット、白いキッチンパネル、ガラスまたは窓のキッチンパネル、シルバーの調理設備、セラミックタイルの床、グレーの床、黒いキッチンカウンター) の写真
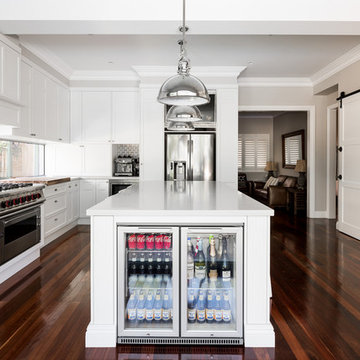
Custom designed kitchen layout and cabinetry to suit the family's lifestyle; with two young children and a passion for entertaining. An existing internal wall dividing the kitchen/ dining area was removed to increase the size of the kitchen, creating a practical and functional chef's kitchen and living space for the whole family. The new kitchen creates a feel of open plan living and connection with the outdoor areas and the addition of a full length window above the bench top maximises the natural light entering the house.
Designer: Hubble Design
Photographer: Dion Robeson
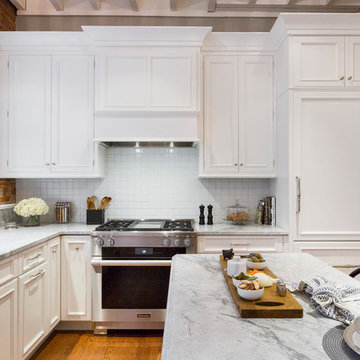
The homeowner felt closed-in with a small entry to the kitchen which blocked off all visual and audio connections to the rest of the first floor. The small and unimportant entry to the kitchen created a bottleneck of circulation between rooms. Our goal was to create an open connection between 1st floor rooms, make the kitchen a focal point and improve general circulation.
We removed the major wall between the kitchen & dining room to open up the site lines and expose the full extent of the first floor. We created a new cased opening that framed the kitchen and made the rear Palladian style windows a focal point. White cabinetry was used to keep the kitchen bright and a sharp contrast against the wood floors and exposed brick. We painted the exposed wood beams white to highlight the hand-hewn character.
The open kitchen has created a social connection throughout the entire first floor. The communal effect brings this family of four closer together for all occasions. The island table has become the hearth where the family begins and ends there day. It's the perfect room for breaking bread in the most casual and communal way.
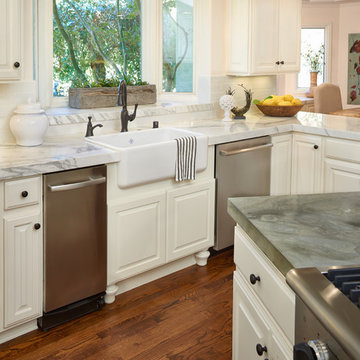
This white kitchen and relaxing patio renovation in Woodside, CA included custom design cabinets from Crystal Cabinet Works Inc, the whole new marble countertops from Pietra Fina Inc - Calacatta Oro Franchi Riverva Marble, Italy, Sonoma Tile Makers handmade backsplash and custom design fireplace for outdoor space.
Dean J Birinyi

porcelain tile planks (up to 96" x 8")
ハワイにある高級な広いコンテンポラリースタイルのおしゃれなキッチン (磁器タイルの床、ドロップインシンク、フラットパネル扉のキャビネット、中間色木目調キャビネット、クオーツストーンカウンター、白いキッチンパネル、ガラスまたは窓のキッチンパネル、パネルと同色の調理設備、ベージュの床) の写真
ハワイにある高級な広いコンテンポラリースタイルのおしゃれなキッチン (磁器タイルの床、ドロップインシンク、フラットパネル扉のキャビネット、中間色木目調キャビネット、クオーツストーンカウンター、白いキッチンパネル、ガラスまたは窓のキッチンパネル、パネルと同色の調理設備、ベージュの床) の写真
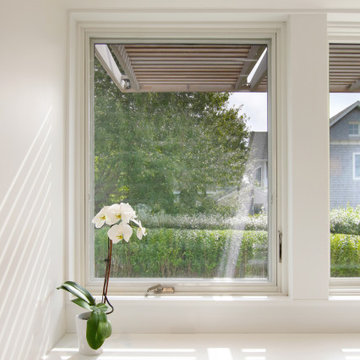
Wall-to-Wall Windows at the Kitchen Create a Light and Bright Space
ニューヨークにある中くらいなモダンスタイルのおしゃれなキッチン (アンダーカウンターシンク、フラットパネル扉のキャビネット、白いキャビネット、人工大理石カウンター、白いキッチンパネル、ガラスまたは窓のキッチンパネル、パネルと同色の調理設備、淡色無垢フローリング、白いキッチンカウンター) の写真
ニューヨークにある中くらいなモダンスタイルのおしゃれなキッチン (アンダーカウンターシンク、フラットパネル扉のキャビネット、白いキャビネット、人工大理石カウンター、白いキッチンパネル、ガラスまたは窓のキッチンパネル、パネルと同色の調理設備、淡色無垢フローリング、白いキッチンカウンター) の写真
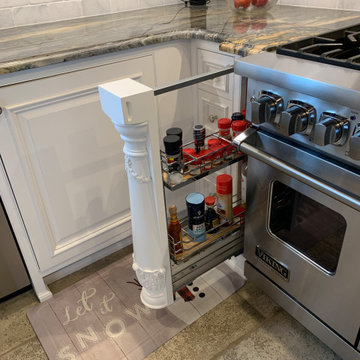
ニューヨークにある高級な広いトラディショナルスタイルのおしゃれなキッチン (エプロンフロントシンク、レイズドパネル扉のキャビネット、白いキャビネット、大理石カウンター、白いキッチンパネル、ガラスまたは窓のキッチンパネル、シルバーの調理設備、セラミックタイルの床、ベージュの床、マルチカラーのキッチンカウンター) の写真
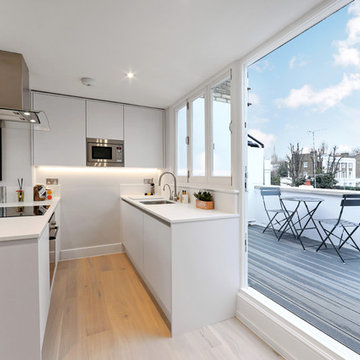
Raymond Dowling
ロンドンにある小さなコンテンポラリースタイルのおしゃれなキッチン (アンダーカウンターシンク、フラットパネル扉のキャビネット、白いキャビネット、シルバーの調理設備、ベージュの床、白いキッチンカウンター、白いキッチンパネル、ガラスまたは窓のキッチンパネル、淡色無垢フローリング) の写真
ロンドンにある小さなコンテンポラリースタイルのおしゃれなキッチン (アンダーカウンターシンク、フラットパネル扉のキャビネット、白いキャビネット、シルバーの調理設備、ベージュの床、白いキッチンカウンター、白いキッチンパネル、ガラスまたは窓のキッチンパネル、淡色無垢フローリング) の写真
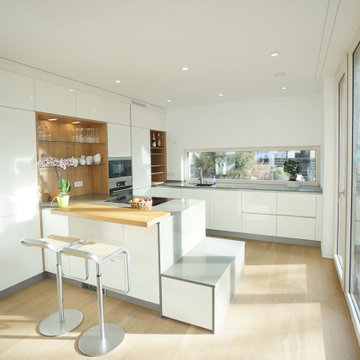
Die Küche wurde von uns entworfen und einer nahe liegenden Schreinerei gebaut
ミュンヘンにあるお手頃価格の中くらいなモダンスタイルのおしゃれなキッチン (一体型シンク、フラットパネル扉のキャビネット、白いキャビネット、人工大理石カウンター、白いキッチンパネル、ガラスまたは窓のキッチンパネル、シルバーの調理設備、淡色無垢フローリング、ベージュの床、グレーのキッチンカウンター) の写真
ミュンヘンにあるお手頃価格の中くらいなモダンスタイルのおしゃれなキッチン (一体型シンク、フラットパネル扉のキャビネット、白いキャビネット、人工大理石カウンター、白いキッチンパネル、ガラスまたは窓のキッチンパネル、シルバーの調理設備、淡色無垢フローリング、ベージュの床、グレーのキッチンカウンター) の写真

The homeowner felt closed-in with a small entry to the kitchen which blocked off all visual and audio connections to the rest of the first floor. The small and unimportant entry to the kitchen created a bottleneck of circulation between rooms. Our goal was to create an open connection between 1st floor rooms, make the kitchen a focal point and improve general circulation.
We removed the major wall between the kitchen & dining room to open up the site lines and expose the full extent of the first floor. We created a new cased opening that framed the kitchen and made the rear Palladian style windows a focal point. White cabinetry was used to keep the kitchen bright and a sharp contrast against the wood floors and exposed brick. We painted the exposed wood beams white to highlight the hand-hewn character.
The open kitchen has created a social connection throughout the entire first floor. The communal effect brings this family of four closer together for all occasions. The island table has become the hearth where the family begins and ends there day. It's the perfect room for breaking bread in the most casual and communal way.
ベージュのキッチン (白いキッチンパネル、ガラスまたは窓のキッチンパネル) の写真
1