キッチン (白いキッチンパネル、サブウェイタイルのキッチンパネル、スレートの床、ダブルシンク) の写真
絞り込み:
資材コスト
並び替え:今日の人気順
写真 1〜20 枚目(全 52 枚)
1/5
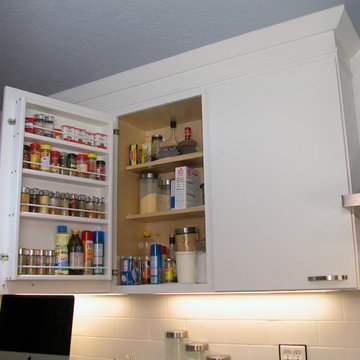
Midtown Cabinetry
ヒューストンにあるお手頃価格の中くらいなコンテンポラリースタイルのおしゃれなキッチン (フラットパネル扉のキャビネット、白いキャビネット、白いキッチンパネル、御影石カウンター、ダブルシンク、サブウェイタイルのキッチンパネル、シルバーの調理設備、スレートの床) の写真
ヒューストンにあるお手頃価格の中くらいなコンテンポラリースタイルのおしゃれなキッチン (フラットパネル扉のキャビネット、白いキャビネット、白いキッチンパネル、御影石カウンター、ダブルシンク、サブウェイタイルのキッチンパネル、シルバーの調理設備、スレートの床) の写真
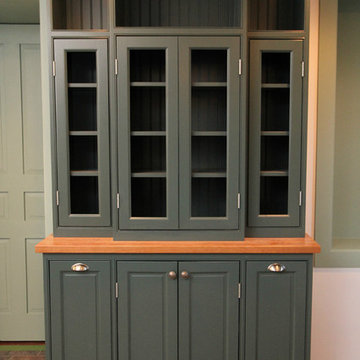
The cherry accent woodwork created from a tree on the property can be seen on this custom-made breakfront, which offers even more storage as well as a unique look.
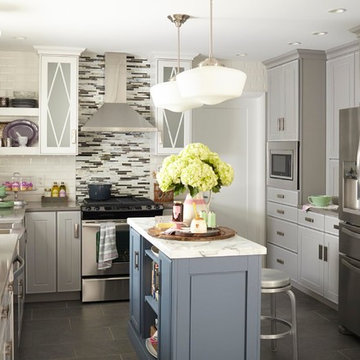
A stunning makeover of a 1970s kitchen opens up the layout and updates the style. Take a tour, then steal some ideas for your space.
シャーロットにあるトランジショナルスタイルのおしゃれなアイランドキッチン (レイズドパネル扉のキャビネット、白いキャビネット、大理石カウンター、白いキッチンパネル、サブウェイタイルのキッチンパネル、シルバーの調理設備、ダブルシンク、スレートの床) の写真
シャーロットにあるトランジショナルスタイルのおしゃれなアイランドキッチン (レイズドパネル扉のキャビネット、白いキャビネット、大理石カウンター、白いキッチンパネル、サブウェイタイルのキッチンパネル、シルバーの調理設備、ダブルシンク、スレートの床) の写真
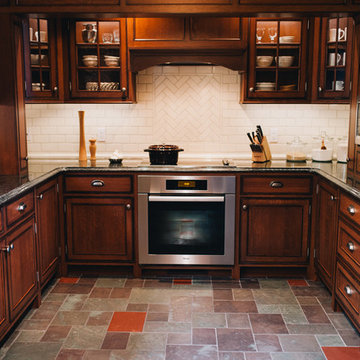
PJN Photography
ボストンにある高級な広いラスティックスタイルのおしゃれなキッチン (アイランドなし、インセット扉のキャビネット、濃色木目調キャビネット、御影石カウンター、白いキッチンパネル、サブウェイタイルのキッチンパネル、シルバーの調理設備、ダブルシンク、スレートの床) の写真
ボストンにある高級な広いラスティックスタイルのおしゃれなキッチン (アイランドなし、インセット扉のキャビネット、濃色木目調キャビネット、御影石カウンター、白いキッチンパネル、サブウェイタイルのキッチンパネル、シルバーの調理設備、ダブルシンク、スレートの床) の写真
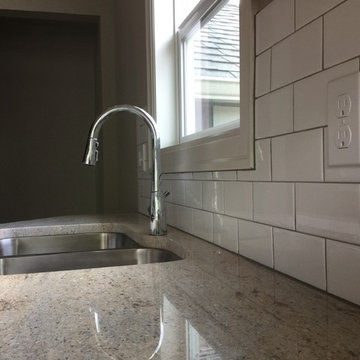
New windows were installed to make better use of a dining table for a small family!
Materials & design provided by: Cherry City Interiors & Design
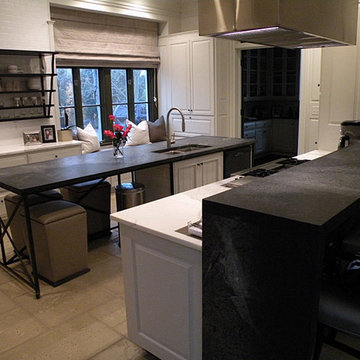
シャーロットにあるお手頃価格の広いモダンスタイルのおしゃれなキッチン (ダブルシンク、レイズドパネル扉のキャビネット、白いキャビネット、シルバーの調理設備、白いキッチンパネル、スレートの床、サブウェイタイルのキッチンパネル、ソープストーンカウンター) の写真
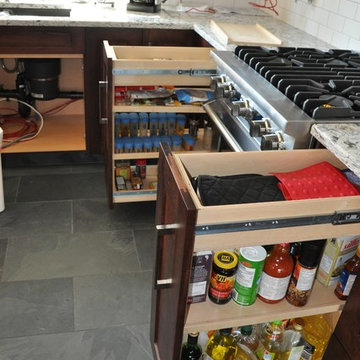
Gas cook top was replace by gas range with custom built pull out cabinets on either side to provide handy storage
バンクーバーにある中くらいなコンテンポラリースタイルのおしゃれなキッチン (ダブルシンク、シェーカースタイル扉のキャビネット、濃色木目調キャビネット、御影石カウンター、白いキッチンパネル、サブウェイタイルのキッチンパネル、シルバーの調理設備、スレートの床、アイランドなし) の写真
バンクーバーにある中くらいなコンテンポラリースタイルのおしゃれなキッチン (ダブルシンク、シェーカースタイル扉のキャビネット、濃色木目調キャビネット、御影石カウンター、白いキッチンパネル、サブウェイタイルのキッチンパネル、シルバーの調理設備、スレートの床、アイランドなし) の写真
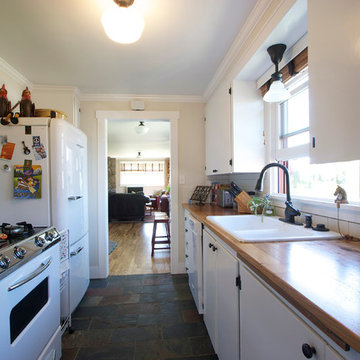
Yes, we did add some cabinetry, cloning the look that already dominated the space. The finished product looks original. We performed the design and the construction for this project.
For more information and additional photos of this project, go to http://a1builders.ws/2011/05/morphing-the-kids-college-house-into-a-dream-retirement-home/
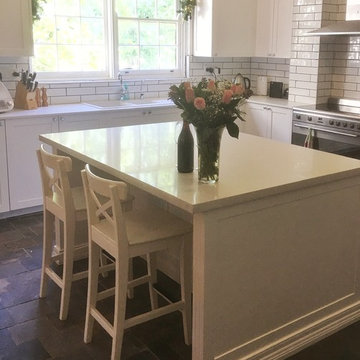
With a family of nine under the roof of this house, the dated interior Kitchen and Dining were creating a lot of bottlenecks and frustration. We worked closely with engineers and contractor to remove the existing dividing double brick dividing wall and redesigned the kitchen with a new layout and cabinetry.
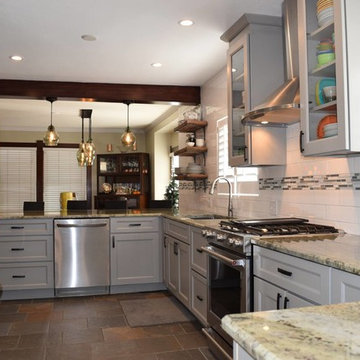
デンバーにある高級な広いトラディショナルスタイルのおしゃれなキッチン (ダブルシンク、落し込みパネル扉のキャビネット、ベージュのキャビネット、クオーツストーンカウンター、白いキッチンパネル、サブウェイタイルのキッチンパネル、シルバーの調理設備、スレートの床、茶色い床) の写真
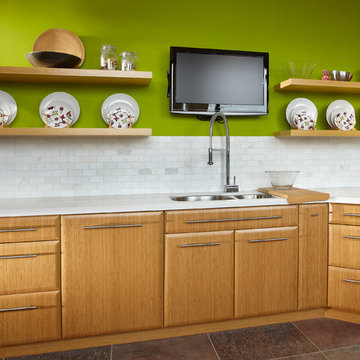
Traditional kitchen using warm tones. Cabinetry is custom made and counters are granite.
トロントにある中くらいなコンテンポラリースタイルのおしゃれなダイニングキッチン (ダブルシンク、フラットパネル扉のキャビネット、中間色木目調キャビネット、クオーツストーンカウンター、白いキッチンパネル、サブウェイタイルのキッチンパネル、シルバーの調理設備、スレートの床) の写真
トロントにある中くらいなコンテンポラリースタイルのおしゃれなダイニングキッチン (ダブルシンク、フラットパネル扉のキャビネット、中間色木目調キャビネット、クオーツストーンカウンター、白いキッチンパネル、サブウェイタイルのキッチンパネル、シルバーの調理設備、スレートの床) の写真
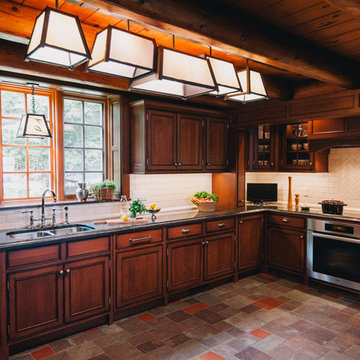
PJN Photography
ボストンにある高級な広いラスティックスタイルのおしゃれなキッチン (アイランドなし、インセット扉のキャビネット、濃色木目調キャビネット、御影石カウンター、白いキッチンパネル、サブウェイタイルのキッチンパネル、シルバーの調理設備、ダブルシンク、スレートの床) の写真
ボストンにある高級な広いラスティックスタイルのおしゃれなキッチン (アイランドなし、インセット扉のキャビネット、濃色木目調キャビネット、御影石カウンター、白いキッチンパネル、サブウェイタイルのキッチンパネル、シルバーの調理設備、ダブルシンク、スレートの床) の写真
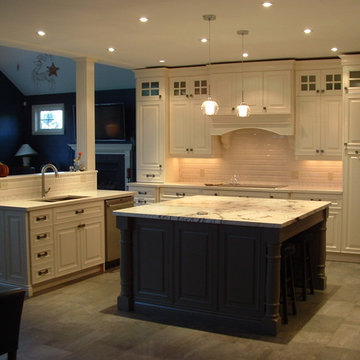
トロントにあるお手頃価格の広いトラディショナルスタイルのおしゃれなキッチン (ダブルシンク、レイズドパネル扉のキャビネット、白いキャビネット、白いキッチンパネル、サブウェイタイルのキッチンパネル、シルバーの調理設備、スレートの床、グレーの床) の写真
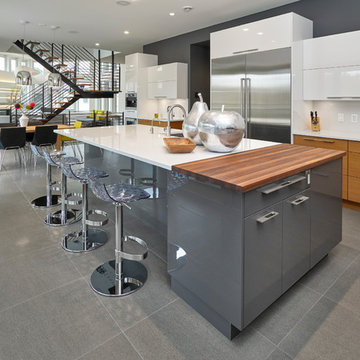
エドモントンにある広いおしゃれなキッチン (ダブルシンク、フラットパネル扉のキャビネット、白いキャビネット、クオーツストーンカウンター、白いキッチンパネル、サブウェイタイルのキッチンパネル、シルバーの調理設備、スレートの床、グレーの床、白いキッチンカウンター) の写真
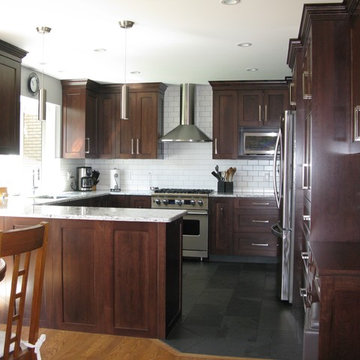
Stainless steel range hood, white subway tile, dark cabinets and stainless steel light fixtures create a streamlined kitchen
バンクーバーにある中くらいなコンテンポラリースタイルのおしゃれなキッチン (ダブルシンク、シェーカースタイル扉のキャビネット、濃色木目調キャビネット、御影石カウンター、白いキッチンパネル、サブウェイタイルのキッチンパネル、シルバーの調理設備、スレートの床、アイランドなし) の写真
バンクーバーにある中くらいなコンテンポラリースタイルのおしゃれなキッチン (ダブルシンク、シェーカースタイル扉のキャビネット、濃色木目調キャビネット、御影石カウンター、白いキッチンパネル、サブウェイタイルのキッチンパネル、シルバーの調理設備、スレートの床、アイランドなし) の写真
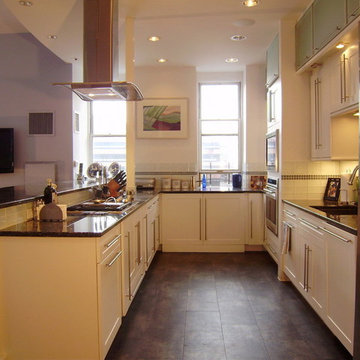
Loft
ニューヨークにある中くらいなコンテンポラリースタイルのおしゃれなキッチン (白いキャビネット、白いキッチンパネル、サブウェイタイルのキッチンパネル、シルバーの調理設備、ダブルシンク、スレートの床) の写真
ニューヨークにある中くらいなコンテンポラリースタイルのおしゃれなキッチン (白いキャビネット、白いキッチンパネル、サブウェイタイルのキッチンパネル、シルバーの調理設備、ダブルシンク、スレートの床) の写真
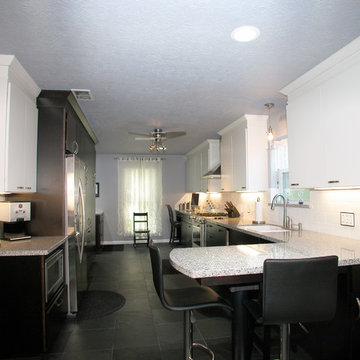
Midtown Cabinetry
ヒューストンにあるお手頃価格の中くらいなコンテンポラリースタイルのおしゃれなキッチン (ダブルシンク、フラットパネル扉のキャビネット、白いキャビネット、御影石カウンター、白いキッチンパネル、サブウェイタイルのキッチンパネル、シルバーの調理設備、スレートの床) の写真
ヒューストンにあるお手頃価格の中くらいなコンテンポラリースタイルのおしゃれなキッチン (ダブルシンク、フラットパネル扉のキャビネット、白いキャビネット、御影石カウンター、白いキッチンパネル、サブウェイタイルのキッチンパネル、シルバーの調理設備、スレートの床) の写真
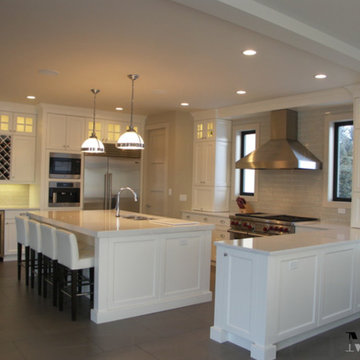
エドモントンにある広いコンテンポラリースタイルのおしゃれなキッチン (ダブルシンク、シェーカースタイル扉のキャビネット、白いキャビネット、クオーツストーンカウンター、白いキッチンパネル、サブウェイタイルのキッチンパネル、シルバーの調理設備、スレートの床) の写真
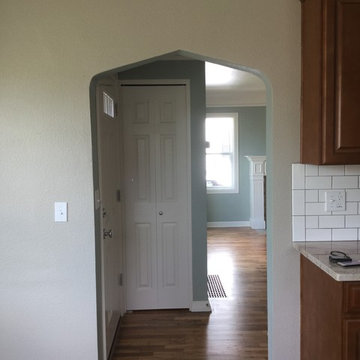
This kitchen used to have a wall that separated the kitchen from the dining room. After tearing out that wall, it was amazing how much bigger the kitchen felt.
Materials & design provided by: Cherry City Interiors & Design
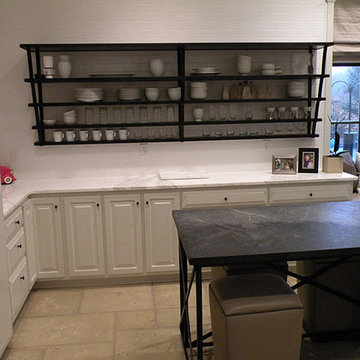
シャーロットにあるお手頃価格の広いモダンスタイルのおしゃれなキッチン (ダブルシンク、レイズドパネル扉のキャビネット、白いキャビネット、シルバーの調理設備、白いキッチンパネル、スレートの床、サブウェイタイルのキッチンパネル、ソープストーンカウンター) の写真
キッチン (白いキッチンパネル、サブウェイタイルのキッチンパネル、スレートの床、ダブルシンク) の写真
1