キッチン (白いキッチンパネル、磁器タイルのキッチンパネル、中間色木目調キャビネット、フラットパネル扉のキャビネット) の写真
絞り込み:
資材コスト
並び替え:今日の人気順
写真 1〜20 枚目(全 946 枚)
1/5

Windows reaching a grand 12’ in height fully capture the allurement of the area, bringing the outdoors into each space. Furthermore, the large 16’ multi-paneled doors provide the constant awareness of forest life just beyond. The unique roof lines are mimicked throughout the home with trapezoid transom windows, ensuring optimal daylighting and design interest. A standing-seam metal, clads the multi-tiered shed-roof line. The dark aesthetic of the roof anchors the home and brings a cohesion to the exterior design. The contemporary exterior is comprised of cedar shake, horizontal and vertical wood siding, and aluminum clad panels creating dimension while remaining true to the natural environment.
The Glo A5 double pane windows and doors were utilized for their cost-effective durability and efficiency. The A5 Series provides a thermally-broken aluminum frame with multiple air seals, low iron glass, argon filled glazing, and low-e coating. These features create an unparalleled double-pane product equipped for the variant northern temperatures of the region. With u-values as low as 0.280, these windows ensure year-round comfort.

Modern and sleek, the kitchen is both functional and attractive. Flat panel cabinets, luxurious finishes and integrated high-end appliances provide the perfect space for both daily use and entertaining.

This kitchen remodel gives a nod to the soft mid-century modern style of the house, while updating it to contemporary styles. The vertical grain cypress cabinets are accented with tall white storage cabinets on each side of the range. The white quartz countertops and large format (13" x 40") porcelain tile complete the transformation.

Kitchen Remodeling In Woodland Hills, CA photo by A-List Builders
Brand New Oak Floors
Custom Cabinets
New Countertops
Recessed lights
Custom Island
Dining Set
All New Appliances

Two large 72"x16" flat panel pull-outs for pantry items and cleaning storage.
design: Marta Kruszelnicka
photo: Todd Gieg
ボストンにある高級な中くらいなコンテンポラリースタイルのおしゃれなキッチン (フラットパネル扉のキャビネット、中間色木目調キャビネット、大理石カウンター、白いキッチンパネル、磁器タイルのキッチンパネル、シルバーの調理設備、無垢フローリング) の写真
ボストンにある高級な中くらいなコンテンポラリースタイルのおしゃれなキッチン (フラットパネル扉のキャビネット、中間色木目調キャビネット、大理石カウンター、白いキッチンパネル、磁器タイルのキッチンパネル、シルバーの調理設備、無垢フローリング) の写真

デンバーにある中くらいなミッドセンチュリースタイルのおしゃれなキッチン (アンダーカウンターシンク、フラットパネル扉のキャビネット、中間色木目調キャビネット、御影石カウンター、白いキッチンパネル、磁器タイルのキッチンパネル、シルバーの調理設備、無垢フローリング、茶色い床、白いキッチンカウンター、三角天井) の写真

Kitchen with built-in pantry and ample countertop spaces.
サンフランシスコにあるラグジュアリーな広いモダンスタイルのおしゃれなキッチン (アンダーカウンターシンク、フラットパネル扉のキャビネット、中間色木目調キャビネット、クオーツストーンカウンター、白いキッチンパネル、磁器タイルのキッチンパネル、黒い調理設備、コンクリートの床、グレーの床、白いキッチンカウンター、三角天井) の写真
サンフランシスコにあるラグジュアリーな広いモダンスタイルのおしゃれなキッチン (アンダーカウンターシンク、フラットパネル扉のキャビネット、中間色木目調キャビネット、クオーツストーンカウンター、白いキッチンパネル、磁器タイルのキッチンパネル、黒い調理設備、コンクリートの床、グレーの床、白いキッチンカウンター、三角天井) の写真

ポートランドにある高級な中くらいなコンテンポラリースタイルのおしゃれなキッチン (エプロンフロントシンク、フラットパネル扉のキャビネット、中間色木目調キャビネット、大理石カウンター、白いキッチンパネル、磁器タイルのキッチンパネル、シルバーの調理設備、磁器タイルの床、ベージュの床、白いキッチンカウンター) の写真

ポートランドにある高級な中くらいなミッドセンチュリースタイルのおしゃれなII型キッチン (エプロンフロントシンク、フラットパネル扉のキャビネット、中間色木目調キャビネット、クオーツストーンカウンター、白いキッチンパネル、磁器タイルのキッチンパネル、シルバーの調理設備、クッションフロア、グレーの床、白いキッチンカウンター) の写真

オースティンにある高級な中くらいなコンテンポラリースタイルのおしゃれなキッチン (アンダーカウンターシンク、フラットパネル扉のキャビネット、中間色木目調キャビネット、パネルと同色の調理設備、グレーの床、白いキッチンカウンター、大理石カウンター、白いキッチンパネル、磁器タイルのキッチンパネル、磁器タイルの床) の写真

A 1960 split-level flat-roof mid-century modern home in Creve Coeur was creating a bit of cramp for the growing family of 4 (soon to be 5). They needed more usable space as well as an updated kitchen. Mosby designer Jake Spurgeon advocated knocking down the two walls that separated the kitchen from the dining and family rooms, thus creating a huge open space that better suits their lifestyle.
One of the walls being load-bearing required the installation of a massive steel beam. Once the Mosby production crew had it in place, work on the new kitchen began. After installing all new flooring across the now-open area, the new kitchen took shape.
It’s a thoroughly modern kitchen that boosts the authentic mid-century modern architecture of the home. Flat-front maple cabinets and white Cambria quartz countertops are sleek and sophisticated. The white cabinet center island with bar sink and oven has a unique feature: a “floating” upper deck of deepest blue marble, providing a futuristic feel echoed by the planetary pendant lights orbiting above it.
There’s more kitchen storage and far better use of space, including a laptop desk with bench seat tucked into the kitchen proper. There’s a natural flow from kitchen to the dining area to the family room, and there’s even a section reserved for the kids’ play area directly across from the island.
It’s a dynamic and welcoming space that looks sharp as all get out!
Photo by Toby Weiss for Mosby Building Arts

Blackstone Edge Photography
ポートランドにあるラグジュアリーな巨大なコンテンポラリースタイルのおしゃれなキッチン (アンダーカウンターシンク、フラットパネル扉のキャビネット、中間色木目調キャビネット、クオーツストーンカウンター、白いキッチンパネル、磁器タイルのキッチンパネル、シルバーの調理設備、無垢フローリング) の写真
ポートランドにあるラグジュアリーな巨大なコンテンポラリースタイルのおしゃれなキッチン (アンダーカウンターシンク、フラットパネル扉のキャビネット、中間色木目調キャビネット、クオーツストーンカウンター、白いキッチンパネル、磁器タイルのキッチンパネル、シルバーの調理設備、無垢フローリング) の写真
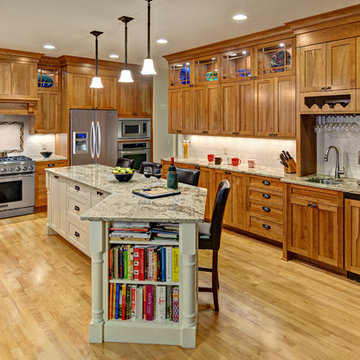
ミネアポリスにあるトラディショナルスタイルのおしゃれなキッチン (アンダーカウンターシンク、フラットパネル扉のキャビネット、中間色木目調キャビネット、御影石カウンター、白いキッチンパネル、磁器タイルのキッチンパネル、シルバーの調理設備) の写真
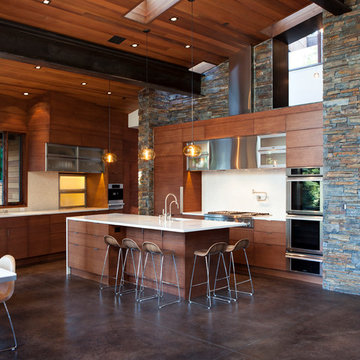
Mariko Reed
サンフランシスコにある広いモダンスタイルのおしゃれなキッチン (アンダーカウンターシンク、フラットパネル扉のキャビネット、中間色木目調キャビネット、オニキスカウンター、白いキッチンパネル、磁器タイルのキッチンパネル、シルバーの調理設備、コンクリートの床) の写真
サンフランシスコにある広いモダンスタイルのおしゃれなキッチン (アンダーカウンターシンク、フラットパネル扉のキャビネット、中間色木目調キャビネット、オニキスカウンター、白いキッチンパネル、磁器タイルのキッチンパネル、シルバーの調理設備、コンクリートの床) の写真
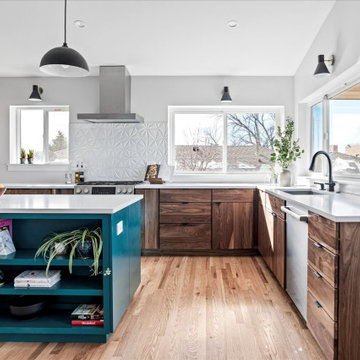
デンバーにある中くらいなミッドセンチュリースタイルのおしゃれなキッチン (アンダーカウンターシンク、フラットパネル扉のキャビネット、中間色木目調キャビネット、御影石カウンター、白いキッチンパネル、磁器タイルのキッチンパネル、シルバーの調理設備、無垢フローリング、茶色い床、白いキッチンカウンター、三角天井) の写真
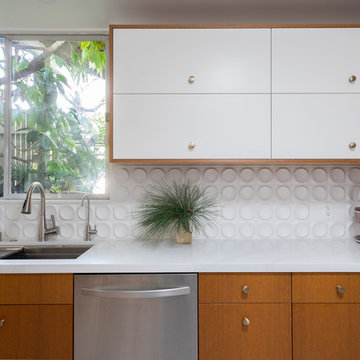
Mid Century Kitchen
ロサンゼルスにあるお手頃価格の中くらいなコンテンポラリースタイルのおしゃれなキッチン (アンダーカウンターシンク、フラットパネル扉のキャビネット、中間色木目調キャビネット、クオーツストーンカウンター、白いキッチンパネル、磁器タイルのキッチンパネル、シルバーの調理設備、磁器タイルの床、マルチカラーの床、白いキッチンカウンター) の写真
ロサンゼルスにあるお手頃価格の中くらいなコンテンポラリースタイルのおしゃれなキッチン (アンダーカウンターシンク、フラットパネル扉のキャビネット、中間色木目調キャビネット、クオーツストーンカウンター、白いキッチンパネル、磁器タイルのキッチンパネル、シルバーの調理設備、磁器タイルの床、マルチカラーの床、白いキッチンカウンター) の写真
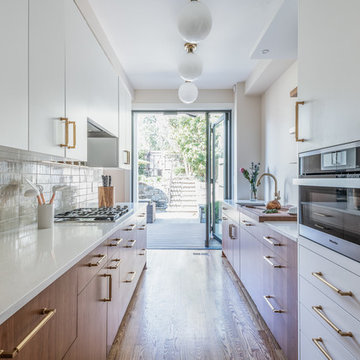
Washington DC Midcentury Kitchen Design
#SarahTurner4JenniferGilmer
Photography by Keith Miller of Keiana Interiors
http://www.gilmerkitchens.com/
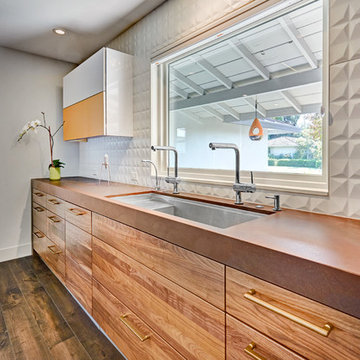
This kitchen was part of a grander complete home re-design and remodel. The client grew up in this 1950’s family home and has now become owner in his adult life. Designing and remodeling this childhood home that the client was very bonded and familiar with was a tall order. This modern twist of mid-century modern combined with an eclectic fusion of modern day materials and concepts fills the room with a powerful presence while maintaining its clean lined austerity and elegance.
Photo credit: Fred Donham of PhotographerLink

アトランタにある小さなエクレクティックスタイルのおしゃれなキッチン (アンダーカウンターシンク、フラットパネル扉のキャビネット、中間色木目調キャビネット、御影石カウンター、白いキッチンパネル、磁器タイルのキッチンパネル、シルバーの調理設備、無垢フローリング、茶色い床、グレーのキッチンカウンター) の写真
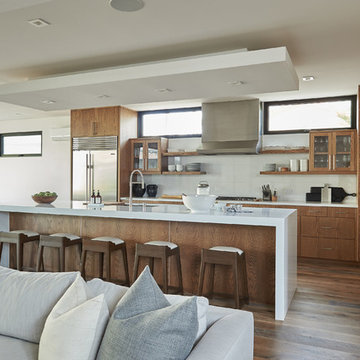
サンディエゴにある高級な広いコンテンポラリースタイルのおしゃれなキッチン (アンダーカウンターシンク、フラットパネル扉のキャビネット、中間色木目調キャビネット、クオーツストーンカウンター、白いキッチンパネル、磁器タイルのキッチンパネル、シルバーの調理設備、無垢フローリング、茶色い床、白いキッチンカウンター) の写真
キッチン (白いキッチンパネル、磁器タイルのキッチンパネル、中間色木目調キャビネット、フラットパネル扉のキャビネット) の写真
1