キッチン (白いキッチンパネル、モザイクタイルのキッチンパネル、クッションフロア) の写真
絞り込み:
資材コスト
並び替え:今日の人気順
写真 1〜20 枚目(全 406 枚)
1/4

デンバーにある高級な広いカントリー風のおしゃれなキッチン (エプロンフロントシンク、落し込みパネル扉のキャビネット、白いキャビネット、クオーツストーンカウンター、白いキッチンパネル、モザイクタイルのキッチンパネル、シルバーの調理設備、クッションフロア、茶色い床、白いキッチンカウンター) の写真

ニューヨークにある中くらいなモダンスタイルのおしゃれなキッチン (アンダーカウンターシンク、シェーカースタイル扉のキャビネット、グレーのキャビネット、クオーツストーンカウンター、白いキッチンパネル、モザイクタイルのキッチンパネル、シルバーの調理設備、クッションフロア、アイランドなし、茶色い床、白いキッチンカウンター) の写真
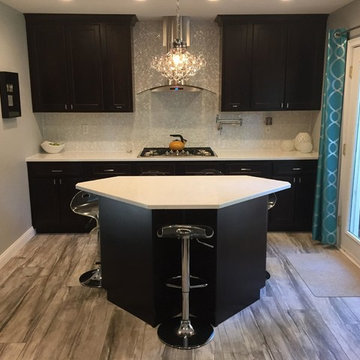
他の地域にある高級な中くらいなコンテンポラリースタイルのおしゃれなキッチン (シェーカースタイル扉のキャビネット、濃色木目調キャビネット、白いキッチンパネル、シルバーの調理設備、クッションフロア、クオーツストーンカウンター、モザイクタイルのキッチンパネル、アンダーカウンターシンク、グレーの床) の写真
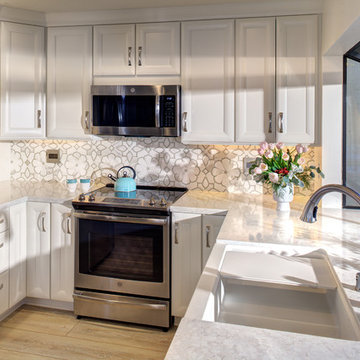
Photograhy by Dave Adams Photography
サクラメントにあるお手頃価格の小さなトランジショナルスタイルのおしゃれなキッチン (エプロンフロントシンク、落し込みパネル扉のキャビネット、白いキャビネット、クオーツストーンカウンター、白いキッチンパネル、モザイクタイルのキッチンパネル、シルバーの調理設備、クッションフロア、グレーの床、白いキッチンカウンター) の写真
サクラメントにあるお手頃価格の小さなトランジショナルスタイルのおしゃれなキッチン (エプロンフロントシンク、落し込みパネル扉のキャビネット、白いキャビネット、クオーツストーンカウンター、白いキッチンパネル、モザイクタイルのキッチンパネル、シルバーの調理設備、クッションフロア、グレーの床、白いキッチンカウンター) の写真
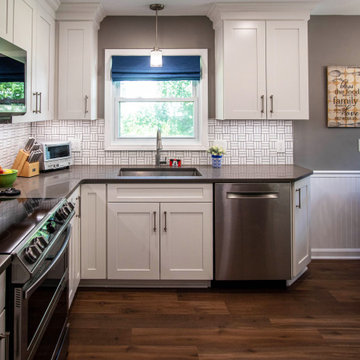
In this kitchen, Waypoint 650F Shaker Door Cabinets in Painted LInen were installed. MSI Mystic Gray Quartz was installed on the countertop and Ceramic mosaic 1x3 Lattice Weave tile in Arctic white was installed on the backsplash. Crosstown undermount stainless steel sink with Avado pull-out faucet in Lustrous Steel. On the floor in the kitchen and flight of stairs and landing is Adura Flex LVP 6x48 planks Kona Sunrise.
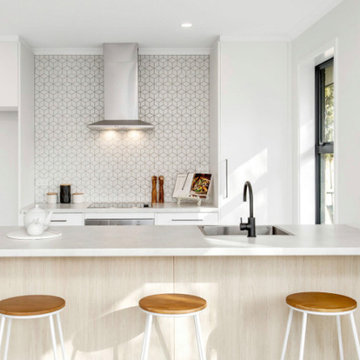
Galley kitchen with Prime Laminate White Concrete Matera benchtops, Ptarmigans Wing Matt cabinetry, Melteca Seasoned Oak backing panels and Archant Sarnen anthracite handles.
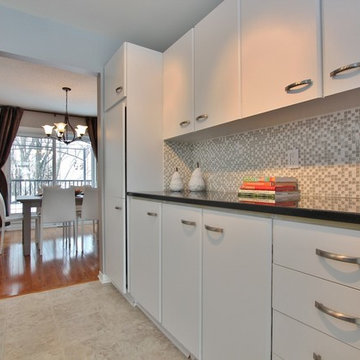
Spacious and bright galley kitchen. Fabulous layout & colour palette! Contemporary finishes are light and airy in here.
オタワにある低価格の中くらいなトランジショナルスタイルのおしゃれなII型キッチン (アンダーカウンターシンク、ガラス扉のキャビネット、白いキャビネット、クオーツストーンカウンター、白いキッチンパネル、モザイクタイルのキッチンパネル、シルバーの調理設備、クッションフロア、アイランドなし) の写真
オタワにある低価格の中くらいなトランジショナルスタイルのおしゃれなII型キッチン (アンダーカウンターシンク、ガラス扉のキャビネット、白いキャビネット、クオーツストーンカウンター、白いキッチンパネル、モザイクタイルのキッチンパネル、シルバーの調理設備、クッションフロア、アイランドなし) の写真
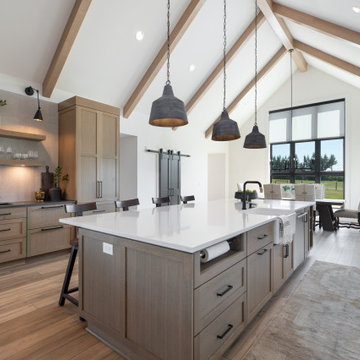
This beautiful white kitchen has white painted shaker cabinets, a rift cut white oak island, eloquence Everett quartz counters, and a mosaic subway tile for the backsplash. Four-seater kitchen island with an open floor plan connected to living and dining room.
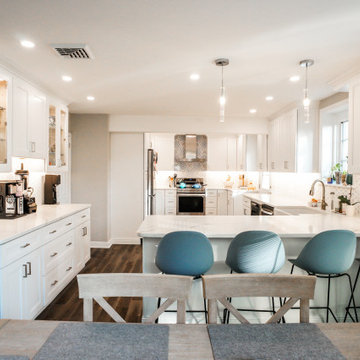
21st Century Glacier White Cabinets
Glass Cabinets
Peninsula
White Farmhouse Sink
MSI Calacatta Laza Quartz
Marble Mosaic Backsplash
Accent Backsplash
Vinyl Plank Flooring
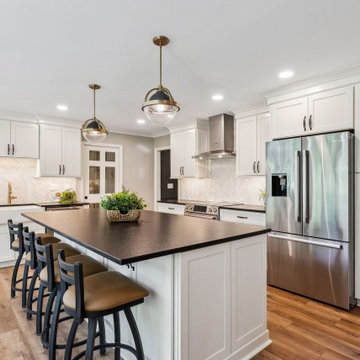
This amazing remodel by J.S. Brown & Co. in the River Forest neighborhood in Dublin, Ohio was designed with sunshine in mind! By removing an interior wall, the kitchen was completely opened to the adjacent sunroom for maximum views of the spectacular back yard. Also on the mission brief from the homeowners was shady place to enjoy their yard outdoors. A large roof over a paver patio was just the ticket for watching the grandkids run around in cool comfort.
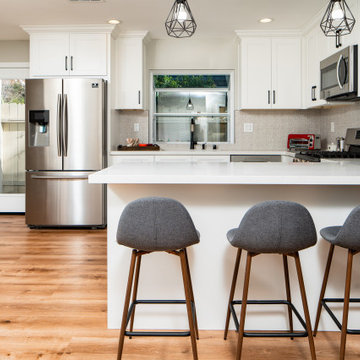
White shaker solid wood kitchen cabinets. White quartz countertop with under-mounted single bowl stainless steel sink. Stainless steel kitchen appliances. Vinyl Planks flooring. Mosaic white and gray backsplash.
Remodeled by Europe Construction.

This beautiful white kitchen has white painted shaker cabinets, a rift cut white oak island, eloquence Everett quartz counters, and a mosaic subway tile for the backsplash. Four-seater kitchen island with an open floor plan connected to living and dining room.
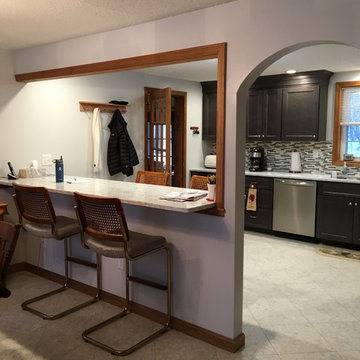
This kitchen remodel was designed by Nicole from our Windham Showroom. This remodel features Wolf Classic cabinets with maple York (shaker) door style and Grey stain finish. This kitchen also features quartz countertop from LG Viatera with Rococo color and standard edge. It also has bliss Iceland linear mosaic backsplash, and Alterna multistone grey dust 16x16. Other features include Kohler stainless steel double bowl sink, Grohe stainless steel faucet and Amerock Satin Nickel handles and knobs.
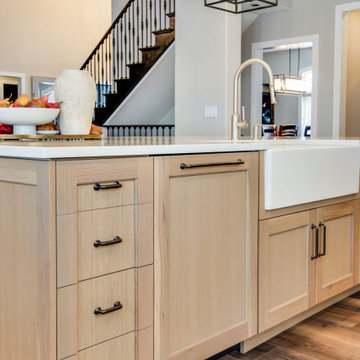
Let’s Transform Your Home with a team of seasoned professionals at Signature Designs Kitchen Bath & Interiors. This remodeling project is a must see including the amazing before and after photos. We upgraded the kitchen and changed the entire flow of this home, by taking out a wall and reconfiguring the kitchen layout around. The finished look is timeless and one the whole family can enjoy with an open concept plan.
We will design you a kitchen that fits your lifestyle, including all the details from the cabinetry to the lighting. Say goodbye to clutter and hello to an organized, beautiful kitchen for your whole family to enjoy!
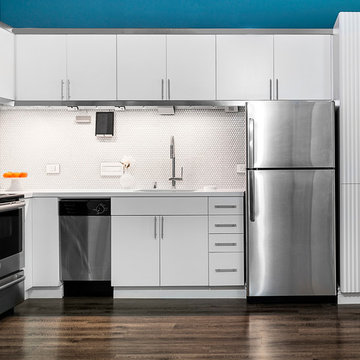
LOFT | Luxury Industrial Loft Makeover Downtown LA | FOUR POINT DESIGN BUILD INC
A gorgeous and glamorous 687 sf Loft Apartment in the Heart of Downtown Los Angeles, CA. Small Spaces...BIG IMPACT is the theme this year: A wide open space and infinite possibilities. The Challenge: Only 3 weeks to design, resource, ship, install, stage and photograph a Downtown LA studio loft for the October 2014 issue of @dwellmagazine and the 2014 @dwellondesign home tour! So #Grateful and #honored to partner with the wonderful folks at #MetLofts and #DwellMagazine for the incredible design project!
Photography by Riley Jamison
#interiordesign #loftliving #StudioLoftLiving #smallspacesBIGideas #loft #DTLA
AS SEEN IN
Dwell Magazine
LA Design Magazine
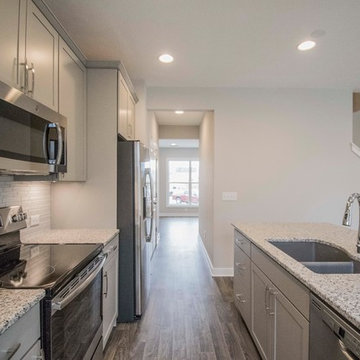
Home Site 21 - Declaration Craftsman - The Vinings - Bowling Green, KY
ルイビルにある中くらいなトラディショナルスタイルのおしゃれなキッチン (アンダーカウンターシンク、落し込みパネル扉のキャビネット、グレーのキャビネット、御影石カウンター、白いキッチンパネル、モザイクタイルのキッチンパネル、クッションフロア、茶色い床、マルチカラーのキッチンカウンター) の写真
ルイビルにある中くらいなトラディショナルスタイルのおしゃれなキッチン (アンダーカウンターシンク、落し込みパネル扉のキャビネット、グレーのキャビネット、御影石カウンター、白いキッチンパネル、モザイクタイルのキッチンパネル、クッションフロア、茶色い床、マルチカラーのキッチンカウンター) の写真
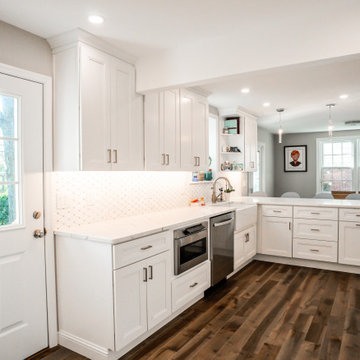
21st Century Glacier White Cabinets
Glass Cabinets
Peninsula
White Farmhouse Sink
MSI Calacatta Laza Quartz
Marble Mosaic Backsplash
Accent Backsplash
Vinyl Plank Flooring
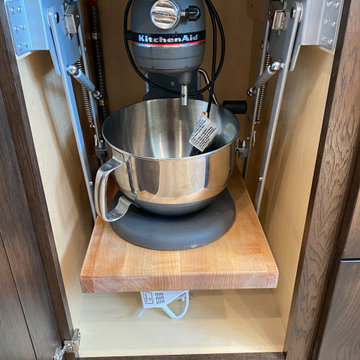
Modern Farmhouse Kitchen Remodel
フィラデルフィアにある高級な中くらいなカントリー風のおしゃれなキッチン (エプロンフロントシンク、シェーカースタイル扉のキャビネット、濃色木目調キャビネット、珪岩カウンター、白いキッチンパネル、モザイクタイルのキッチンパネル、シルバーの調理設備、クッションフロア、茶色い床、白いキッチンカウンター) の写真
フィラデルフィアにある高級な中くらいなカントリー風のおしゃれなキッチン (エプロンフロントシンク、シェーカースタイル扉のキャビネット、濃色木目調キャビネット、珪岩カウンター、白いキッチンパネル、モザイクタイルのキッチンパネル、シルバーの調理設備、クッションフロア、茶色い床、白いキッチンカウンター) の写真

This 1970's home had a complete makeover! The goal of the project was to 1) open up the main floor living and gathering spaces and 2) create a more beautiful and functional kitchen. We took out the dividing wall between the front living room and the kitchen and dining room to create one large gathering space, perfect for a young family and for entertaining friends!
Onto the exciting part - the kitchen! The existing kitchen was U-Shaped with not much room to have more than 1 person working at a time. We kept the appliances in the same locations, but really expanded the amount of workspace and cabinet storage by taking out the peninsula and adding a large island. The cabinetry, from Holiday Kitchens, is a blue-gray color on the lowers and classic white on the uppers. The countertops are walnut butcherblock on the perimeter and a marble looking quartz on the island. The backsplash, one of our favorites, is a diamond shaped mosaic in a rhombus pattern, which adds just the right amount of texture without overpowering all the gorgeous details of the cabinets and countertops. The hardware is a champagne bronze - one thing we love to do is mix and match our metals! The faucet is from Kohler and is in Matte Black, the sink is from Blanco and is white. The flooring is a luxury vinyl plank with a warm wood tone - which helps bring all the elements of the kitchen together we think!
Overall - this is one of our favorite kitchens to date - so many beautiful details on their own, but put together create this gorgeous kitchen!
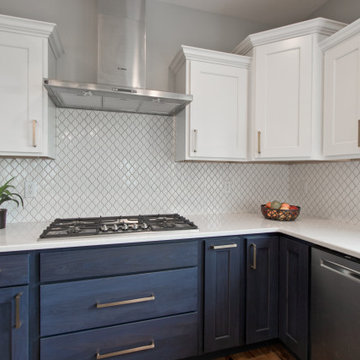
Quartz Countertops by Viatera, Etude || White Painted Wall Cabinets by Aspect, Icecap on Maple || Base Cabinets by Aspect, Indigo on Poplar || Wood-look Vinyl Plank by Paramount RigidCORE in Vintage
キッチン (白いキッチンパネル、モザイクタイルのキッチンパネル、クッションフロア) の写真
1