巨大なブラウンのキッチン (白いキッチンパネル、ガラスタイルのキッチンパネル、御影石カウンター) の写真
絞り込み:
資材コスト
並び替え:今日の人気順
写真 1〜20 枚目(全 21 枚)
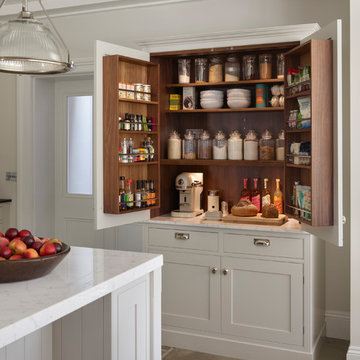
Roundhouse Period 2 Classic matt lacquer bespoke kitchen in Little Greene Gauze Deep 165 with two open base cabinets, worktop in 20mm Nero Assoluto Antique finish. (client supplied island worktop and dresser top). Taps; Gessi Oxygen chrome taps with pull out, sink; Regis Farmhouse double bowl, Wolf ICB736TCI –LH, tall refrigerator/freezer; Sub Zero ICB427G full size wine cooler; Westins Cache extractor; Miele dishwasher. Aga client’s own. Photography by Darren Chung.
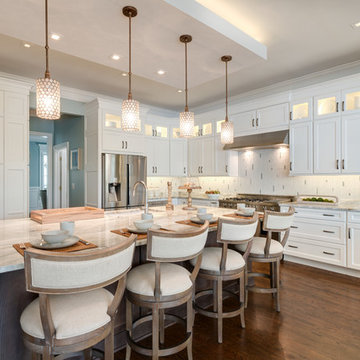
White transitional kitchen waterfall island
Photo by: Sacha Griffin
アトランタにあるラグジュアリーな巨大なトランジショナルスタイルのおしゃれなキッチン (アンダーカウンターシンク、シェーカースタイル扉のキャビネット、白いキャビネット、御影石カウンター、白いキッチンパネル、ガラスタイルのキッチンパネル、シルバーの調理設備、茶色い床、白いキッチンカウンター、無垢フローリング) の写真
アトランタにあるラグジュアリーな巨大なトランジショナルスタイルのおしゃれなキッチン (アンダーカウンターシンク、シェーカースタイル扉のキャビネット、白いキャビネット、御影石カウンター、白いキッチンパネル、ガラスタイルのキッチンパネル、シルバーの調理設備、茶色い床、白いキッチンカウンター、無垢フローリング) の写真
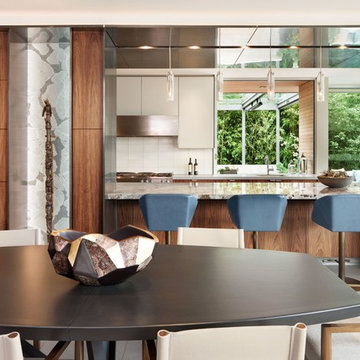
Photography by David O. Marlow
シアトルにあるラグジュアリーな巨大なモダンスタイルのおしゃれなキッチン (アンダーカウンターシンク、フラットパネル扉のキャビネット、中間色木目調キャビネット、御影石カウンター、白いキッチンパネル、ガラスタイルのキッチンパネル、シルバーの調理設備、磁器タイルの床、グレーの床、マルチカラーのキッチンカウンター) の写真
シアトルにあるラグジュアリーな巨大なモダンスタイルのおしゃれなキッチン (アンダーカウンターシンク、フラットパネル扉のキャビネット、中間色木目調キャビネット、御影石カウンター、白いキッチンパネル、ガラスタイルのキッチンパネル、シルバーの調理設備、磁器タイルの床、グレーの床、マルチカラーのキッチンカウンター) の写真
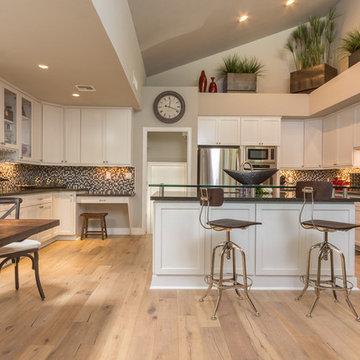
Manny Sanchez 'Life In a Box Photography'
フェニックスにある高級な巨大なカントリー風のおしゃれなキッチン (エプロンフロントシンク、シェーカースタイル扉のキャビネット、白いキャビネット、御影石カウンター、白いキッチンパネル、ガラスタイルのキッチンパネル、シルバーの調理設備、淡色無垢フローリング) の写真
フェニックスにある高級な巨大なカントリー風のおしゃれなキッチン (エプロンフロントシンク、シェーカースタイル扉のキャビネット、白いキャビネット、御影石カウンター、白いキッチンパネル、ガラスタイルのキッチンパネル、シルバーの調理設備、淡色無垢フローリング) の写真
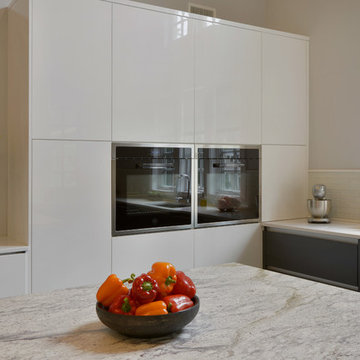
Designer Janet Villafane of Villafane Design, LLC of Chester, New Jersey designed and executed this contemporary kitchen with Aston Smith of Bilotta Kitchens of New York. According to Villafane, “from the moment you meet this family you understand their priority in life is family and friends. We were looking for a design that, first and foremost, emphasized the occupants’ request to have a home that was inviting to all that entered. We continued to focus on that request throughout the design phase.” In addition, the design team needed to satisfy the needs of a disabled family member. They wanted him to be able to flow through all areas of the space and feel as if he could comfortably use the open kitchen and family room without any hindrance.
The clients were inspired by clean lines and simplicity. When they spoke about their modern Florida home, one could hear and see their enthusiasm and excitement to bring that simplicity into their new home. It became evident early on that their new space should be contemporary but the home’s exterior, as well as the neighboring community, had an old world, traditional charm. The goal was to avoid competing aesthetics while respecting both looks. The resulting interior design incorporated slab doors with both semi-gloss white lacquer and grey stain on horizontal grained oak. The rich dark oak base cabinets perfectly balanced the ceiling beams. The use of a stainless channel system, in place of traditional hardware, and the stainless toe kick completed the design. The Bertazzoni cooktop and wall ovens in stainless steel, Sub-Zero refrigeration paneled in white semi-gloss, and a stainless steel chimney hood enhanced the clean, uninterrupted lines. The island countertop is Thunder White granite in a leathered finish; the perimeter is Super White Quartz; and the nook table is Virginia Mist honed granite. The backsplash is a frosted glass tile.
The clients hope for quality, simplicity and functionality were beautifully achieved by the designers. Closed, solid front cabinets provide a “home” for everything in the kitchen. A seating nook with a large screen TV, as well as additional TVs visible throughout the kitchen and family room, satisfied the demand of watching multiple sporting events at one time. To finish it all off decorative lighting was carefully selected to make a “wow” statement.
Designer: Janet Villafane of Villafane Design LLC
Bilotta Designer: Aston Smith
Photo Credit: Peter Krupenye
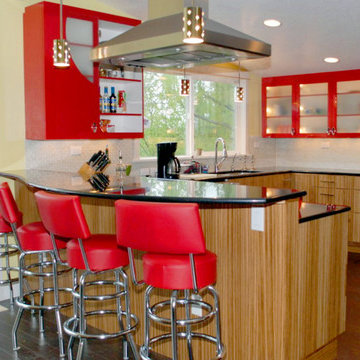
Remodel of Living Room, Kitchen, Entry and Garage with additional square footage added to Kitchen and Garage.
Remodeled Kitchen with 12×14 kitchen addition. Engineered concrete footings to support kitchen addition on slope tying in to 4 foot extension of Garage. Kitchen features Tiger Wood cabinets with Red Trim designed by owner.
Redesign single story entry to two story foyer with large windows and skylights.
Living Room Remodel including 4×16 footprint Expansion. Featuring 16 foot sliding glass doors to capture panoramic views of Portland.
Garage Expansion 4 x24 anchoring deck and kitchen addition on slope.
Build Challenge: Design and build a wrap-around floating fireplace hearth made from granite slab. Special engineering required for living room 16 foot sliding doors.
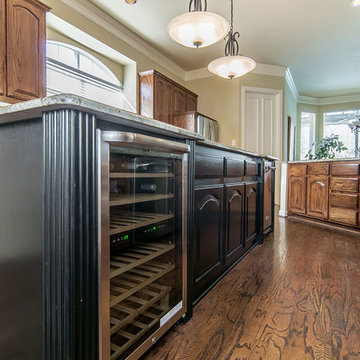
Photography4MLS
ダラスにある巨大なトラディショナルスタイルのおしゃれなキッチン (アンダーカウンターシンク、レイズドパネル扉のキャビネット、中間色木目調キャビネット、御影石カウンター、白いキッチンパネル、ガラスタイルのキッチンパネル、シルバーの調理設備、無垢フローリング、茶色い床) の写真
ダラスにある巨大なトラディショナルスタイルのおしゃれなキッチン (アンダーカウンターシンク、レイズドパネル扉のキャビネット、中間色木目調キャビネット、御影石カウンター、白いキッチンパネル、ガラスタイルのキッチンパネル、シルバーの調理設備、無垢フローリング、茶色い床) の写真
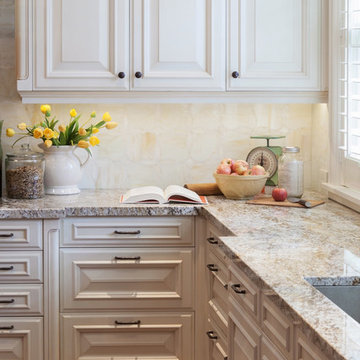
Photo by Mike Heywood
カルガリーにあるラグジュアリーな巨大なトラディショナルスタイルのおしゃれなキッチン (アンダーカウンターシンク、レイズドパネル扉のキャビネット、白いキャビネット、御影石カウンター、白いキッチンパネル、ガラスタイルのキッチンパネル、パネルと同色の調理設備、濃色無垢フローリング) の写真
カルガリーにあるラグジュアリーな巨大なトラディショナルスタイルのおしゃれなキッチン (アンダーカウンターシンク、レイズドパネル扉のキャビネット、白いキャビネット、御影石カウンター、白いキッチンパネル、ガラスタイルのキッチンパネル、パネルと同色の調理設備、濃色無垢フローリング) の写真
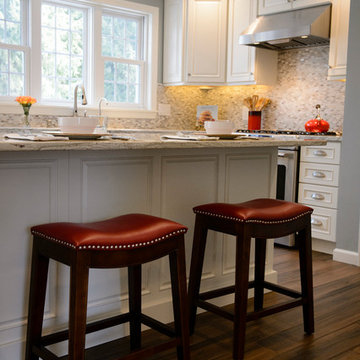
Leah Martin Photography
ボストンにある高級な巨大なトランジショナルスタイルのおしゃれなキッチン (アンダーカウンターシンク、フラットパネル扉のキャビネット、白いキャビネット、御影石カウンター、白いキッチンパネル、ガラスタイルのキッチンパネル、シルバーの調理設備、磁器タイルの床) の写真
ボストンにある高級な巨大なトランジショナルスタイルのおしゃれなキッチン (アンダーカウンターシンク、フラットパネル扉のキャビネット、白いキャビネット、御影石カウンター、白いキッチンパネル、ガラスタイルのキッチンパネル、シルバーの調理設備、磁器タイルの床) の写真
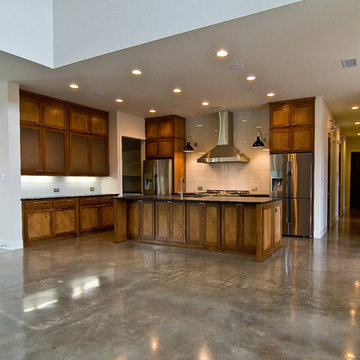
two rePerry Callahan
ダラスにある巨大なコンテンポラリースタイルのおしゃれなアイランドキッチン (シングルシンク、シェーカースタイル扉のキャビネット、中間色木目調キャビネット、御影石カウンター、白いキッチンパネル、ガラスタイルのキッチンパネル、シルバーの調理設備、コンクリートの床) の写真
ダラスにある巨大なコンテンポラリースタイルのおしゃれなアイランドキッチン (シングルシンク、シェーカースタイル扉のキャビネット、中間色木目調キャビネット、御影石カウンター、白いキッチンパネル、ガラスタイルのキッチンパネル、シルバーの調理設備、コンクリートの床) の写真
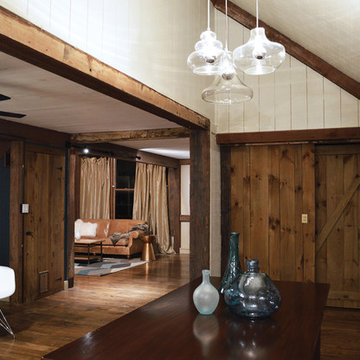
A sliding barn door leads to the master suite.
他の地域にある高級な巨大なラスティックスタイルのおしゃれなキッチン (アンダーカウンターシンク、レイズドパネル扉のキャビネット、グレーのキャビネット、御影石カウンター、白いキッチンパネル、ガラスタイルのキッチンパネル、シルバーの調理設備、無垢フローリング、茶色い床) の写真
他の地域にある高級な巨大なラスティックスタイルのおしゃれなキッチン (アンダーカウンターシンク、レイズドパネル扉のキャビネット、グレーのキャビネット、御影石カウンター、白いキッチンパネル、ガラスタイルのキッチンパネル、シルバーの調理設備、無垢フローリング、茶色い床) の写真
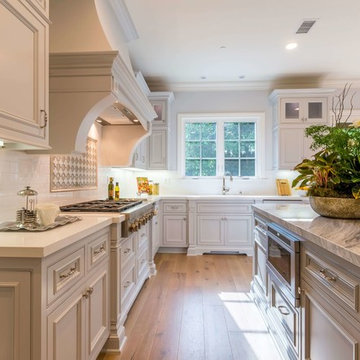
ロサンゼルスにある巨大なトランジショナルスタイルのおしゃれなキッチン (アンダーカウンターシンク、レイズドパネル扉のキャビネット、ベージュのキャビネット、御影石カウンター、白いキッチンパネル、ガラスタイルのキッチンパネル、シルバーの調理設備、淡色無垢フローリング、茶色い床、マルチカラーのキッチンカウンター) の写真
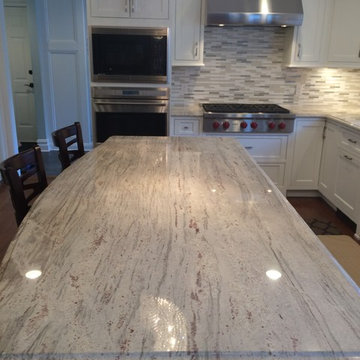
Flush, beaded inset cabinetry with shaker doors & drawer fronts, white paint. Island in cherry with an Espresso stain. Granite counter tops, natural stone & glass back splash. Hardwood floors
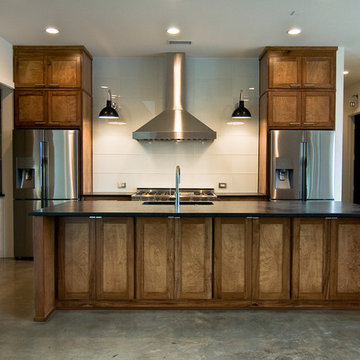
Perry Callahan
ダラスにある巨大なコンテンポラリースタイルのおしゃれなアイランドキッチン (シングルシンク、シェーカースタイル扉のキャビネット、中間色木目調キャビネット、御影石カウンター、白いキッチンパネル、ガラスタイルのキッチンパネル、シルバーの調理設備、コンクリートの床) の写真
ダラスにある巨大なコンテンポラリースタイルのおしゃれなアイランドキッチン (シングルシンク、シェーカースタイル扉のキャビネット、中間色木目調キャビネット、御影石カウンター、白いキッチンパネル、ガラスタイルのキッチンパネル、シルバーの調理設備、コンクリートの床) の写真
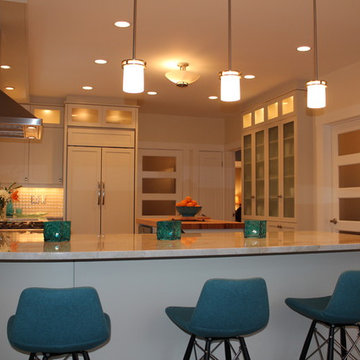
カルガリーにある巨大なおしゃれなキッチン (シェーカースタイル扉のキャビネット、白いキャビネット、御影石カウンター、白いキッチンパネル、ガラスタイルのキッチンパネル、シルバーの調理設備、無垢フローリング、茶色い床) の写真
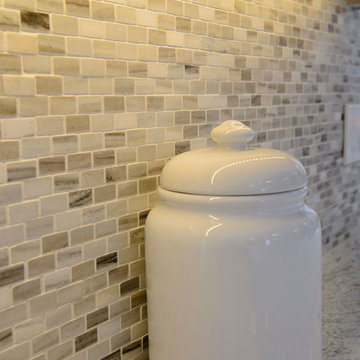
Leah Martin Photography
ボストンにある高級な巨大なトランジショナルスタイルのおしゃれなキッチン (アンダーカウンターシンク、フラットパネル扉のキャビネット、白いキャビネット、御影石カウンター、白いキッチンパネル、ガラスタイルのキッチンパネル、シルバーの調理設備、磁器タイルの床) の写真
ボストンにある高級な巨大なトランジショナルスタイルのおしゃれなキッチン (アンダーカウンターシンク、フラットパネル扉のキャビネット、白いキャビネット、御影石カウンター、白いキッチンパネル、ガラスタイルのキッチンパネル、シルバーの調理設備、磁器タイルの床) の写真
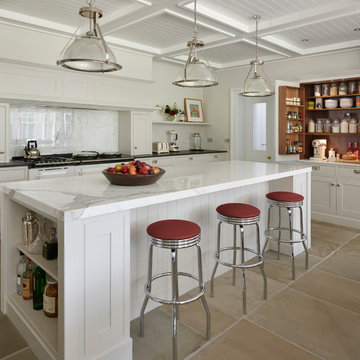
Roundhouse Period 2 Classic matt lacquer bespoke kitchen in Little Greene Gauze Deep 165 with two open base cabinets, worktop in 20mm Nero Assoluto Antique finish. (client supplied island worktop and dresser top). Taps; Gessi Oxygen chrome taps with pull out, sink; Regis Farmhouse double bowl, Wolf ICB736TCI –LH, tall refrigerator/freezer; Sub Zero ICB427G full size wine cooler; Westins Cache extractor; Miele dishwasher. Aga client’s own. Photography by Darren Chung.
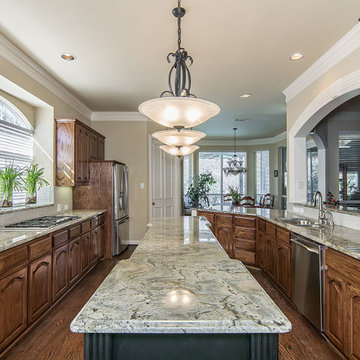
Photography4MLS
ダラスにある高級な巨大なトラディショナルスタイルのおしゃれなキッチン (アンダーカウンターシンク、レイズドパネル扉のキャビネット、御影石カウンター、白いキッチンパネル、シルバーの調理設備、中間色木目調キャビネット、ガラスタイルのキッチンパネル、無垢フローリング、茶色い床) の写真
ダラスにある高級な巨大なトラディショナルスタイルのおしゃれなキッチン (アンダーカウンターシンク、レイズドパネル扉のキャビネット、御影石カウンター、白いキッチンパネル、シルバーの調理設備、中間色木目調キャビネット、ガラスタイルのキッチンパネル、無垢フローリング、茶色い床) の写真
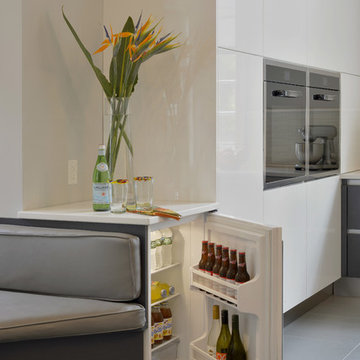
Designer Janet Villafane of Villafane Design, LLC of Chester, New Jersey designed and executed this contemporary kitchen with Aston Smith of Bilotta Kitchens of New York. According to Villafane, “from the moment you meet this family you understand their priority in life is family and friends. We were looking for a design that, first and foremost, emphasized the occupants’ request to have a home that was inviting to all that entered. We continued to focus on that request throughout the design phase.” In addition, the design team needed to satisfy the needs of a disabled family member. They wanted him to be able to flow through all areas of the space and feel as if he could comfortably use the open kitchen and family room without any hindrance.
The clients were inspired by clean lines and simplicity. When they spoke about their modern Florida home, one could hear and see their enthusiasm and excitement to bring that simplicity into their new home. It became evident early on that their new space should be contemporary but the home’s exterior, as well as the neighboring community, had an old world, traditional charm. The goal was to avoid competing aesthetics while respecting both looks. The resulting interior design incorporated slab doors with both semi-gloss white lacquer and grey stain on horizontal grained oak. The rich dark oak base cabinets perfectly balanced the ceiling beams. The use of a stainless channel system, in place of traditional hardware, and the stainless toe kick completed the design. The Bertazzoni cooktop and wall ovens in stainless steel, Sub-Zero refrigeration paneled in white semi-gloss, and a stainless steel chimney hood enhanced the clean, uninterrupted lines. The island countertop is Thunder White granite in a leathered finish; the perimeter is Super White Quartz; and the nook table is Virginia Mist honed granite. The backsplash is a frosted glass tile.
The clients hope for quality, simplicity and functionality were beautifully achieved by the designers. Closed, solid front cabinets provide a “home” for everything in the kitchen. A seating nook with a large screen TV, as well as additional TVs visible throughout the kitchen and family room, satisfied the demand of watching multiple sporting events at one time. To finish it all off decorative lighting was carefully selected to make a “wow” statement.
Designer: Janet Villafane of Villafane Design LLC
Bilotta Designer: Aston Smith
Photo Credit: Peter Krupenye
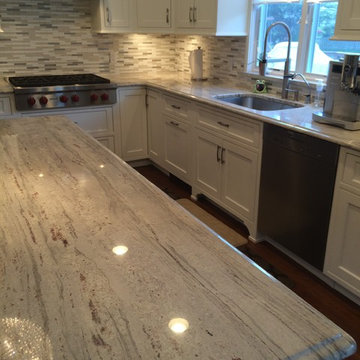
Flush, beaded inset cabinetry with shaker doors & drawer fronts, white paint. Island in cherry with an Espresso stain. Granite counter tops, natural stone & glass back splash. Hardwood floors
巨大なブラウンのキッチン (白いキッチンパネル、ガラスタイルのキッチンパネル、御影石カウンター) の写真
1