低価格のブラウンのキッチン (白いキッチンパネル、クオーツストーンのキッチンパネル、御影石のキッチンパネル) の写真
絞り込み:
資材コスト
並び替え:今日の人気順
写真 1〜20 枚目(全 27 枚)
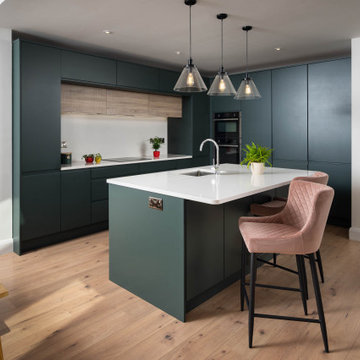
This is a stunning true handleless was designed by our talented by a member of our talented design team.
The customer chose a modern, true handleless matte door finished with 30mm quartz eternal statuario
Kitchen colour: Forest Green Matte
TV Unit: White Matte
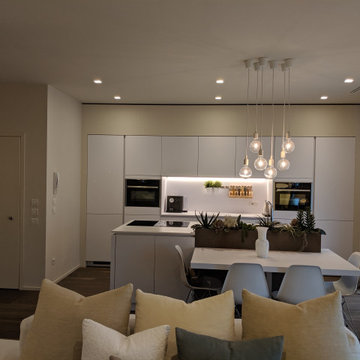
Cucina con Isola con Tavolo Integrato
他の地域にある低価格の広いコンテンポラリースタイルのおしゃれなキッチン (アンダーカウンターシンク、フラットパネル扉のキャビネット、白いキャビネット、クオーツストーンカウンター、白いキッチンパネル、クオーツストーンのキッチンパネル、シルバーの調理設備、濃色無垢フローリング、茶色い床、白いキッチンカウンター) の写真
他の地域にある低価格の広いコンテンポラリースタイルのおしゃれなキッチン (アンダーカウンターシンク、フラットパネル扉のキャビネット、白いキャビネット、クオーツストーンカウンター、白いキッチンパネル、クオーツストーンのキッチンパネル、シルバーの調理設備、濃色無垢フローリング、茶色い床、白いキッチンカウンター) の写真
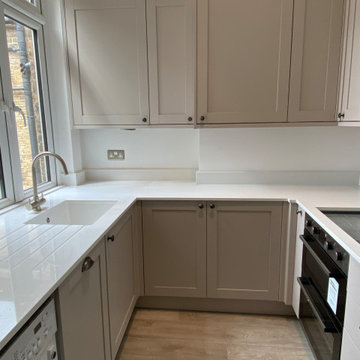
The previous kitchen in this flat was white, however the floor was dark and the cornice on top of the units made the kitchen feel small and enclosed. We opened up the kitchen with a bright worktop, dove grey doors and a white sink. The result is a bright, efficient kitchen.
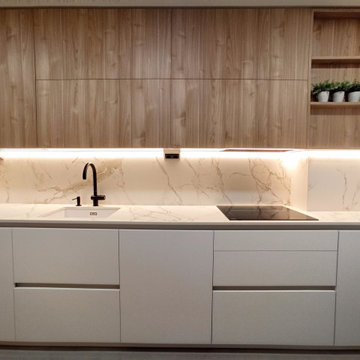
他の地域にある低価格の中くらいな北欧スタイルのおしゃれなキッチン (アンダーカウンターシンク、落し込みパネル扉のキャビネット、淡色木目調キャビネット、大理石カウンター、白いキッチンパネル、クオーツストーンのキッチンパネル、白い調理設備、磁器タイルの床、アイランドなし、ベージュの床、白いキッチンカウンター) の写真
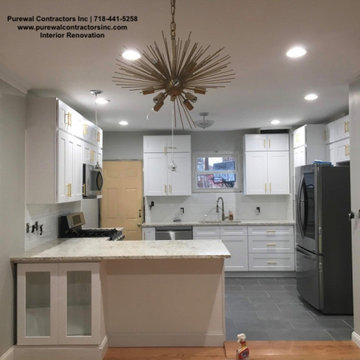
The primary home boasts a dual shower and tub combo, a shower with accent wall tile as a feature wall and then beautiful white tile that boasts as a one piece set but is 12x24 tiles. Purewal Team craft this home to have beautiful wood flooring, old craftmasn style steps and new plumbing and electrical
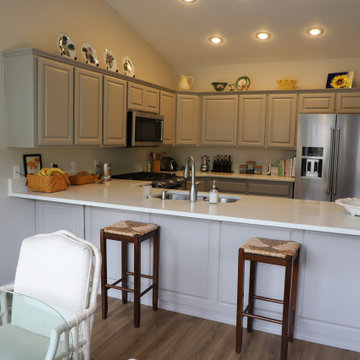
Just needed a facelift. She loved her existing cabinets, but wanted a new look. We had a great professional come in and paint her cabinets in a soft grey. The new countertops are Quartz by Ceasarstone. The new Stainless Steel sink and Faucet finished the look.
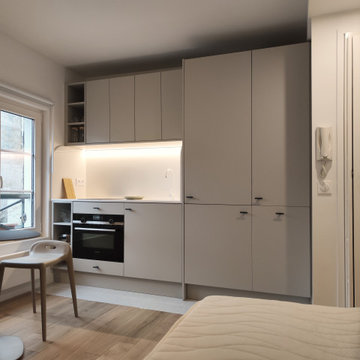
Dans ce petit studio, la cuisine est malgré tout très équipée. Son mobilier stratifié grie soie reçoit un réfrigérateur, un lave-linge séchant, un lave-vaisselle, un micro-onde four et une plaque induction.
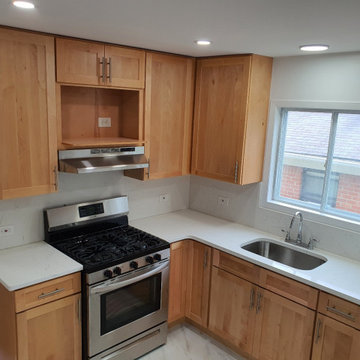
Renovation & rehab of multi-family properties SOW based on ROI. Value engineered SOW varies with market condition & trends.
We specialize in assisting property ownerships with target specific results.
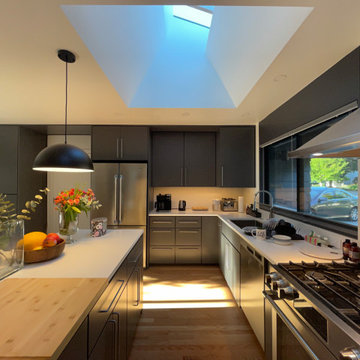
ポートランドにある低価格の中くらいなミッドセンチュリースタイルのおしゃれなキッチン (アンダーカウンターシンク、フラットパネル扉のキャビネット、グレーのキャビネット、クオーツストーンカウンター、白いキッチンパネル、クオーツストーンのキッチンパネル、シルバーの調理設備、淡色無垢フローリング、白いキッチンカウンター、三角天井) の写真
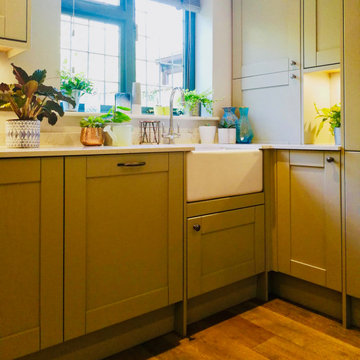
My clients moved into a home which needed updating and its ground floor space felt very closed in. The kitchen, dining room and utility were three small separate rooms and my clients wanted an airy, open, sociable space that would be suitable for entertaining guests. I oversaw the renovation work which transformed the space into one large open plan kitchen diner. I designed a space which was contemporary and elegant, with energy and personality, created through a botanical green and gold scheme.
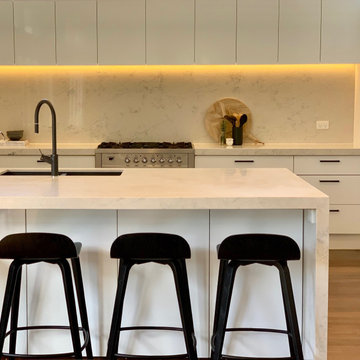
This house required a brand new kitchen re-design for a family of 5. We added a large bench with extra storage bar stool side, over head cupboards, warm LED lighting for evenings and much needed extra storage in the butlers pantry. We used black details to contrast this white kitchen.
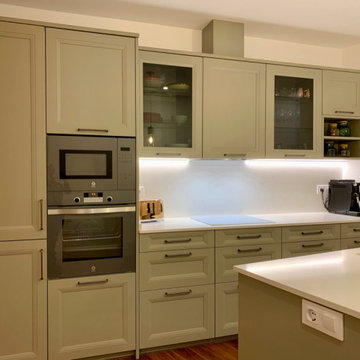
Cocina de estilo clásico renovado, con tiradores, vitrinas
encimera y salpicadero de piedra artificial. Isla con fregadero bajo encimera, vinoteca, y lavavajillas.
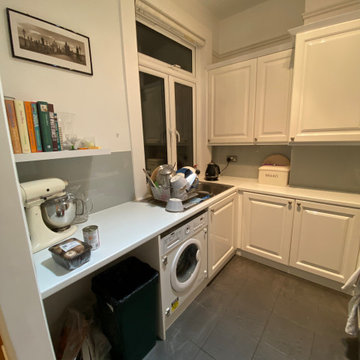
The previous kitchen in this flat was white, however the floor was dark and the cornice on top of the units made the kitchen feel small and enclosed. We opened up the kitchen with a bright worktop, dove grey doors and a white sink. The result is a bright, efficient kitchen.
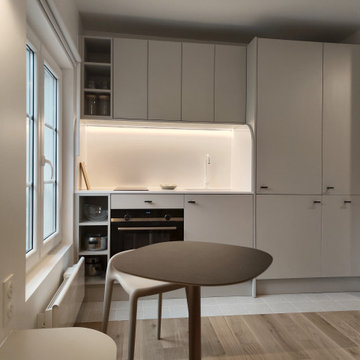
Dans ce petit studio, la cuisine est malgré tout très équipée. Son mobilier stratifié grie soie reçoit un réfrigérateur, un lave-linge séchant, un lave-vaisselle, un micro-onde four et une plaque induction.
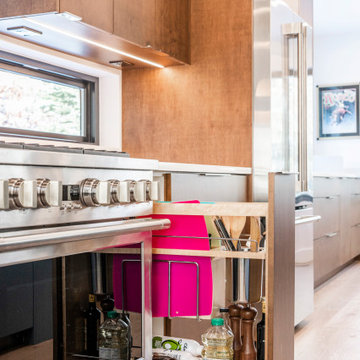
No more fumbling through cluttered drawers or cabinets. With a simple pull, everything you need is at your fingertips, organized, and ready to use. The pullout cabinet ensures efficient use of space, maximizing functionality in your kitchen while maintaining a clean and streamlined appearance.
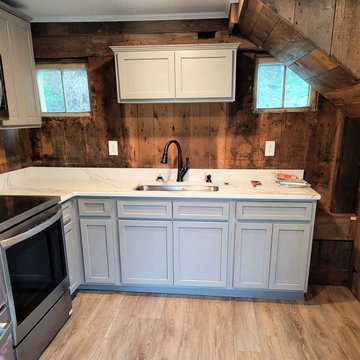
These Fabuwood "Metro Mist" cabinets show that a cost-effective cabinet can still produce a stunning kitchen. The sleek gray Shaker doors modernize the rustic barn walls.
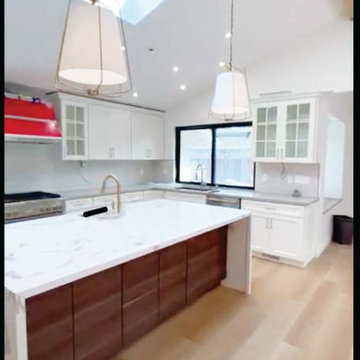
the kitchen was completely remodelled from a congested galley kitchen to a big island kitchen with a big counter, creating space for easy workflow. The skylight added to the kitchen provides ample daylight while enhancing the appeal of the kitchen cum dining space.
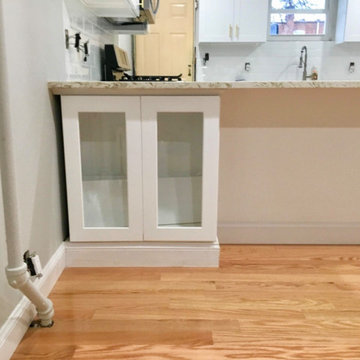
The primary home boasts a dual shower and tub combo, a shower with accent wall tile as a feature wall and then beautiful white tile that boasts as a one piece set but is 12x24 tiles. Purewal Team craft this home to have beautiful wood flooring, old craftmasn style steps and new plumbing and electrical
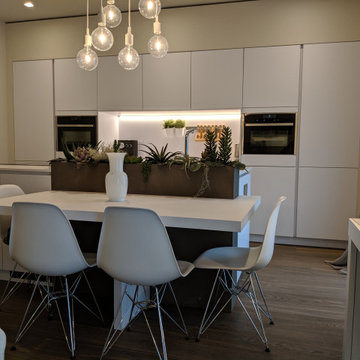
Dettaglio Tavolo Integrato
他の地域にある低価格の広いコンテンポラリースタイルのおしゃれなキッチン (アンダーカウンターシンク、フラットパネル扉のキャビネット、白いキャビネット、クオーツストーンカウンター、白いキッチンパネル、クオーツストーンのキッチンパネル、シルバーの調理設備、濃色無垢フローリング、茶色い床、白いキッチンカウンター) の写真
他の地域にある低価格の広いコンテンポラリースタイルのおしゃれなキッチン (アンダーカウンターシンク、フラットパネル扉のキャビネット、白いキャビネット、クオーツストーンカウンター、白いキッチンパネル、クオーツストーンのキッチンパネル、シルバーの調理設備、濃色無垢フローリング、茶色い床、白いキッチンカウンター) の写真
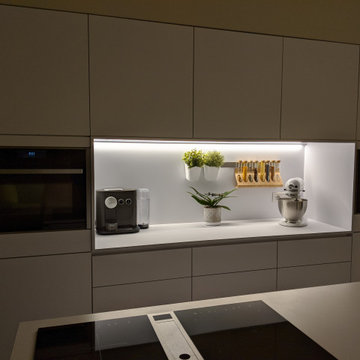
Dettaglio Nicchia con area di lavoro
他の地域にある低価格の広いコンテンポラリースタイルのおしゃれなキッチン (アンダーカウンターシンク、フラットパネル扉のキャビネット、白いキャビネット、クオーツストーンカウンター、白いキッチンパネル、クオーツストーンのキッチンパネル、シルバーの調理設備、濃色無垢フローリング、茶色い床、白いキッチンカウンター) の写真
他の地域にある低価格の広いコンテンポラリースタイルのおしゃれなキッチン (アンダーカウンターシンク、フラットパネル扉のキャビネット、白いキャビネット、クオーツストーンカウンター、白いキッチンパネル、クオーツストーンのキッチンパネル、シルバーの調理設備、濃色無垢フローリング、茶色い床、白いキッチンカウンター) の写真
低価格のブラウンのキッチン (白いキッチンパネル、クオーツストーンのキッチンパネル、御影石のキッチンパネル) の写真
1