キッチン (白いキッチンパネル、黄色いキッチンパネル、中間色木目調キャビネット、シェーカースタイル扉のキャビネット、マルチカラーの床) の写真
絞り込み:
資材コスト
並び替え:今日の人気順
写真 1〜20 枚目(全 150 枚)

This kitchen proves small East sac bungalows can have high function and all the storage of a larger kitchen. A large peninsula overlooks the dining and living room for an open concept. A lower countertop areas gives prep surface for baking and use of small appliances. Geometric hexite tiles by fireclay are finished with pale blue grout, which complements the upper cabinets. The same hexite pattern was recreated by a local artist on the refrigerator panes. A textured striped linen fabric by Ralph Lauren was selected for the interior clerestory windows of the wall cabinets.

マイアミにある高級な中くらいなミッドセンチュリースタイルのおしゃれなキッチン (アンダーカウンターシンク、シェーカースタイル扉のキャビネット、中間色木目調キャビネット、クオーツストーンカウンター、白いキッチンパネル、磁器タイルのキッチンパネル、シルバーの調理設備、テラゾーの床、アイランドなし、マルチカラーの床) の写真

ポートランドにある高級な中くらいなカントリー風のおしゃれなキッチン (エプロンフロントシンク、シェーカースタイル扉のキャビネット、中間色木目調キャビネット、御影石カウンター、白いキッチンパネル、セラミックタイルのキッチンパネル、シルバーの調理設備、スレートの床、マルチカラーの床、黒いキッチンカウンター、グレーとクリーム色) の写真

東京23区にある中くらいな北欧スタイルのおしゃれなキッチン (一体型シンク、シェーカースタイル扉のキャビネット、中間色木目調キャビネット、ステンレスカウンター、白いキッチンパネル、セラミックタイルのキッチンパネル、シルバーの調理設備、カーペット敷き、マルチカラーの床) の写真

ルイビルにあるラグジュアリーなトランジショナルスタイルのおしゃれなキッチン (アンダーカウンターシンク、中間色木目調キャビネット、クオーツストーンカウンター、白いキッチンパネル、石スラブのキッチンパネル、シルバーの調理設備、マルチカラーの床、白いキッチンカウンター、シェーカースタイル扉のキャビネット、スレートの床、窓) の写真
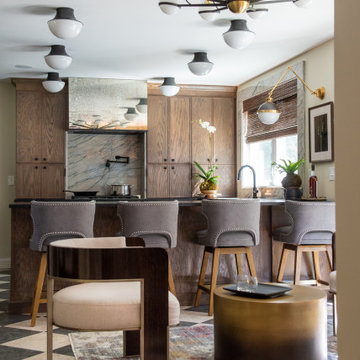
Depth view shows kitchen from living room
セントルイスにある高級な中くらいなトランジショナルスタイルのおしゃれなキッチン (シェーカースタイル扉のキャビネット、中間色木目調キャビネット、御影石カウンター、白いキッチンパネル、大理石のキッチンパネル、シルバーの調理設備、磁器タイルの床、マルチカラーの床、黒いキッチンカウンター) の写真
セントルイスにある高級な中くらいなトランジショナルスタイルのおしゃれなキッチン (シェーカースタイル扉のキャビネット、中間色木目調キャビネット、御影石カウンター、白いキッチンパネル、大理石のキッチンパネル、シルバーの調理設備、磁器タイルの床、マルチカラーの床、黒いキッチンカウンター) の写真
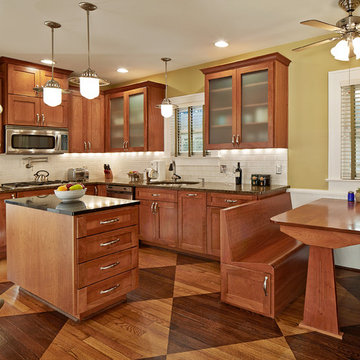
ダラスにある中くらいなトランジショナルスタイルのおしゃれなキッチン (アンダーカウンターシンク、シェーカースタイル扉のキャビネット、中間色木目調キャビネット、御影石カウンター、白いキッチンパネル、サブウェイタイルのキッチンパネル、シルバーの調理設備、淡色無垢フローリング、マルチカラーの床) の写真
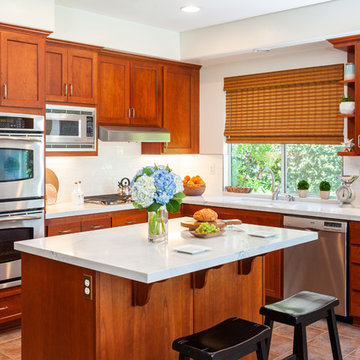
サンディエゴにあるお手頃価格の中くらいなトランジショナルスタイルのおしゃれなキッチン (アンダーカウンターシンク、シェーカースタイル扉のキャビネット、中間色木目調キャビネット、クオーツストーンカウンター、白いキッチンパネル、サブウェイタイルのキッチンパネル、シルバーの調理設備、磁器タイルの床、マルチカラーの床、白いキッチンカウンター) の写真
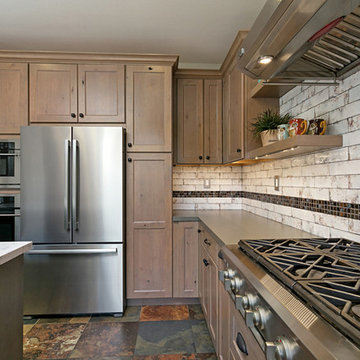
The inspiration for this kitchen started with the flooring. It had a lot of character and needed the right cabinets and accessories to do it justice. The old layout didn't use the space correctly and left a lot of opportunity for extra storage. The cabinets were not tall enough fo the space and the hood was crowded by cabinets. Now the layout adds additional storage and function. The hood is surrounded by tile and floating shelves to create a focal point. The apron front hammered copper sink helps connect the copper colors in the floor to the overall design. To create a rustic feel knotty alder was used. The 3x12 tile has a worn, old world feel to continue the style. The mosaic inset accents the copper, grey and cream pattern from the floor. The hardware on the cabinets is hammered matte black. The faucet is also matte black. The wine cabinet and wine fridge help to transition the space from kitchen to entertaining. A new dining table and chairs and new barstools help finish off the space.

ポートランドにある高級な中くらいなカントリー風のおしゃれなキッチン (エプロンフロントシンク、シェーカースタイル扉のキャビネット、中間色木目調キャビネット、御影石カウンター、白いキッチンパネル、セラミックタイルのキッチンパネル、シルバーの調理設備、スレートの床、マルチカラーの床、黒いキッチンカウンター) の写真

Heritage Cherry Coffee/Cat Station. We took advantage of an offset wall to create a functional coffee nook. An open bottom base cabinet with arched valance provide the perfect area to feed Kitty Cat

The inspiration for this kitchen started with the flooring. It had a lot of character and needed the right cabinets and accessories to do it justice. The old layout didn't use the space correctly and left a lot of opportunity for extra storage. The cabinets were not tall enough fo the space and the hood was crowded by cabinets. Now the layout adds additional storage and function. The hood is surrounded by tile and floating shelves to create a focal point. The apron front hammered copper sink helps connect the copper colors in the floor to the overall design. To create a rustic feel knotty alder was used. The 3x12 tile has a worn, old world feel to continue the style. The mosaic inset accents the copper, grey and cream pattern from the floor. The hardware on the cabinets is hammered matte black. The faucet is also matte black. The wine cabinet and wine fridge help to transition the space from kitchen to entertaining. A new dining table and chairs and new barstools help finish off the space.
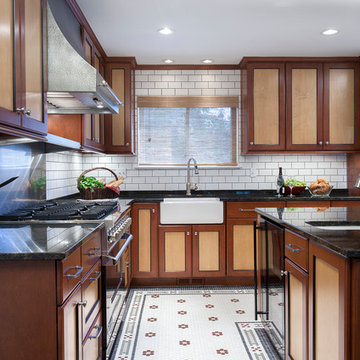
John Tsantes
ワシントンD.C.にある中くらいなトラディショナルスタイルのおしゃれなキッチン (エプロンフロントシンク、シェーカースタイル扉のキャビネット、中間色木目調キャビネット、御影石カウンター、白いキッチンパネル、サブウェイタイルのキッチンパネル、シルバーの調理設備、磁器タイルの床、マルチカラーの床) の写真
ワシントンD.C.にある中くらいなトラディショナルスタイルのおしゃれなキッチン (エプロンフロントシンク、シェーカースタイル扉のキャビネット、中間色木目調キャビネット、御影石カウンター、白いキッチンパネル、サブウェイタイルのキッチンパネル、シルバーの調理設備、磁器タイルの床、マルチカラーの床) の写真
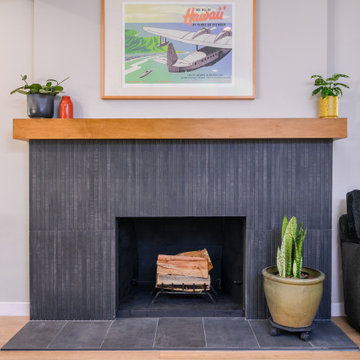
This beautiful two tone kitchen was a collaborative effort between the homeowner and the kitchen designer, the client's ideas and wish list were incorporated and brought to life. We used Merit/Lectus cabinetry, and opened two passthroughs between the kitchen peninsula and the TV area. where we also added more storage. The combination of the gray and medium tone shaker Maple give this kitchen a warm and inviting feeling. The hood area has a stone ledge running along the back side, and the passthrough is cladded with the matching wood tones accentuating the architecture.
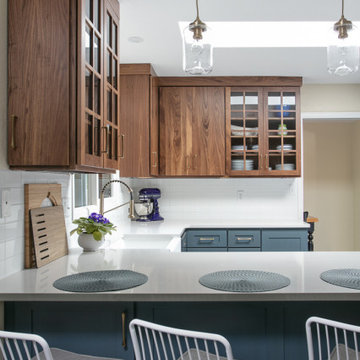
A light and bright kitchen remodel that was recently completed in Fort Collins, CO. We especially love the walnut upper cabinets paired with the blue lower cabinets and white quartz countertops!
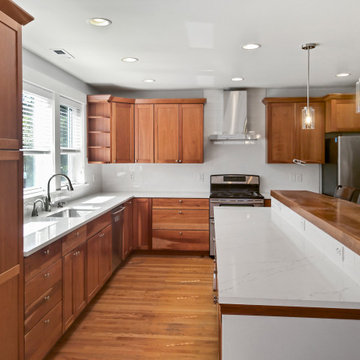
Custom made cabinetry, Quartz countertop installation, Hardwood refinishing and patching, tile backsplash installation, recessed and pendent lights, vent replacement
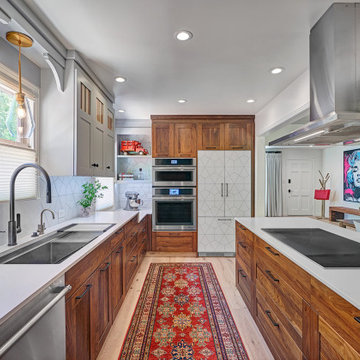
This kitchen proves small East sac bungalows can have high function and all the storage of a larger kitchen. A large peninsula overlooks the dining and living room for an open concept. A lower countertop areas gives prep surface for baking and use of small appliances. Geometric hexite tiles by fireclay are finished with pale blue grout, which complements the upper cabinets. The same hexite pattern was recreated by a local artist on the refrigerator panes. A textured striped linen fabric by Ralph Lauren was selected for the interior clerestory windows of the wall cabinets.
Large plank french oak flooring ties the whole home together. A custom Nar designed walnut dining table was crafted to be perfectly sized for the dining room. Eclectic furnishings with leather, steel, brass, and linen textures bring contemporary living to this classic bungalow. A reclaimed piano string board was repurposed as a large format coffee table.
Every square inch of this home was optimized with storage including the custom dresser hutch with vanity counter.
This petite bath is finished with caviar painted walls, walnut cabinetry, and a retro globe light bar. We think all splashes should have a swoop! The mitered countertop ledge is the clients’ favorite feature of this bath.
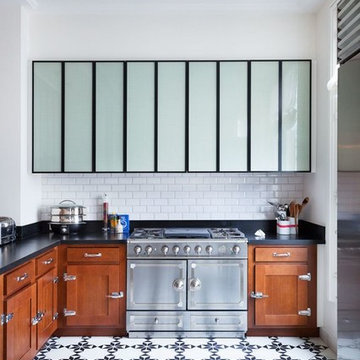
Pastel-toned pink kitchen with statement tiling. Induction cooktop.
トロントにある高級な中くらいなコンテンポラリースタイルのおしゃれなキッチン (中間色木目調キャビネット、クオーツストーンカウンター、シルバーの調理設備、シェーカースタイル扉のキャビネット、白いキッチンパネル、サブウェイタイルのキッチンパネル、アイランドなし、マルチカラーの床) の写真
トロントにある高級な中くらいなコンテンポラリースタイルのおしゃれなキッチン (中間色木目調キャビネット、クオーツストーンカウンター、シルバーの調理設備、シェーカースタイル扉のキャビネット、白いキッチンパネル、サブウェイタイルのキッチンパネル、アイランドなし、マルチカラーの床) の写真
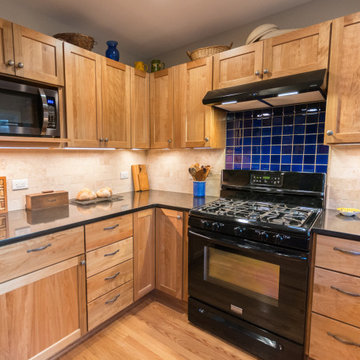
ワシントンD.C.にある中くらいなトラディショナルスタイルのおしゃれなキッチン (ダブルシンク、シェーカースタイル扉のキャビネット、中間色木目調キャビネット、人工大理石カウンター、白いキッチンパネル、トラバーチンのキッチンパネル、黒い調理設備、淡色無垢フローリング、マルチカラーの床、黒いキッチンカウンター) の写真

ポートランドにある高級な中くらいなカントリー風のおしゃれなキッチン (エプロンフロントシンク、シェーカースタイル扉のキャビネット、中間色木目調キャビネット、御影石カウンター、白いキッチンパネル、セラミックタイルのキッチンパネル、シルバーの調理設備、スレートの床、マルチカラーの床、黒いキッチンカウンター) の写真
キッチン (白いキッチンパネル、黄色いキッチンパネル、中間色木目調キャビネット、シェーカースタイル扉のキャビネット、マルチカラーの床) の写真
1