ベージュのキッチン (赤いキッチンパネル、アンダーカウンターシンク) の写真
絞り込み:
資材コスト
並び替え:今日の人気順
写真 1〜20 枚目(全 160 枚)
1/4

シアトルにあるお手頃価格の中くらいなコンテンポラリースタイルのおしゃれなキッチン (アンダーカウンターシンク、フラットパネル扉のキャビネット、グレーのキャビネット、御影石カウンター、赤いキッチンパネル、レンガのキッチンパネル、シルバーの調理設備、グレーのキッチンカウンター) の写真
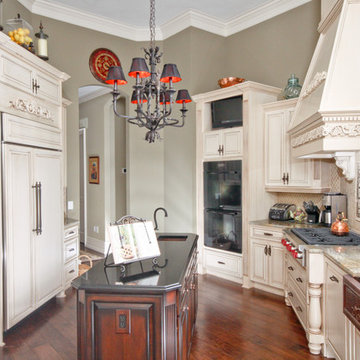
Our custom homes are built on the Space Coast in Brevard County, FL in the growing communities of Melbourne, FL and Viera, FL. As a custom builder in Brevard County we build custom homes in the communities of Wyndham at Duran, Charolais Estates, Casabella, Fairway Lakes and on your own lot.

他の地域にある高級な中くらいなインダストリアルスタイルのおしゃれなキッチン (フラットパネル扉のキャビネット、淡色木目調キャビネット、御影石カウンター、赤いキッチンパネル、シルバーの調理設備、コンクリートの床、アンダーカウンターシンク、ガラスタイルのキッチンパネル) の写真
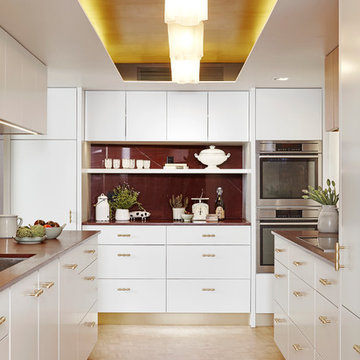
トロントにある高級な小さなコンテンポラリースタイルのおしゃれなキッチン (アンダーカウンターシンク、フラットパネル扉のキャビネット、白いキャビネット、大理石カウンター、赤いキッチンパネル、石スラブのキッチンパネル、シルバーの調理設備、淡色無垢フローリング、アイランドなし) の写真
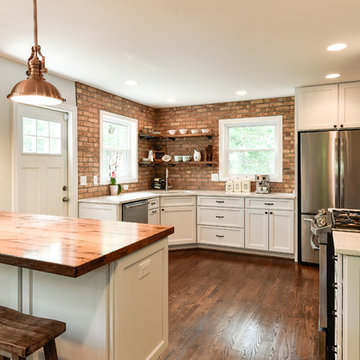
Felicia Evans
ワシントンD.C.にあるお手頃価格の中くらいなカントリー風のおしゃれなキッチン (アンダーカウンターシンク、白いキャビネット、シルバーの調理設備、シェーカースタイル扉のキャビネット、木材カウンター、赤いキッチンパネル、レンガのキッチンパネル、濃色無垢フローリング、茶色い床) の写真
ワシントンD.C.にあるお手頃価格の中くらいなカントリー風のおしゃれなキッチン (アンダーカウンターシンク、白いキャビネット、シルバーの調理設備、シェーカースタイル扉のキャビネット、木材カウンター、赤いキッチンパネル、レンガのキッチンパネル、濃色無垢フローリング、茶色い床) の写真
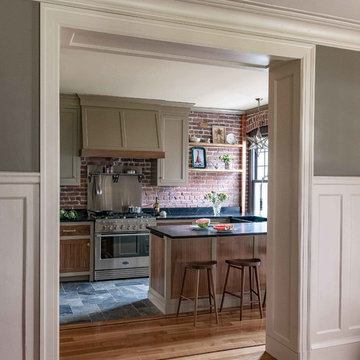
L Shaped Jewett Farms Kitchen, with Brick Walls
ボストンにある中くらいなカントリー風のおしゃれなキッチン (シェーカースタイル扉のキャビネット、茶色いキャビネット、シルバーの調理設備、黒いキッチンカウンター、アンダーカウンターシンク、赤いキッチンパネル、レンガのキッチンパネル、スレートの床、マルチカラーの床) の写真
ボストンにある中くらいなカントリー風のおしゃれなキッチン (シェーカースタイル扉のキャビネット、茶色いキャビネット、シルバーの調理設備、黒いキッチンカウンター、アンダーカウンターシンク、赤いキッチンパネル、レンガのキッチンパネル、スレートの床、マルチカラーの床) の写真
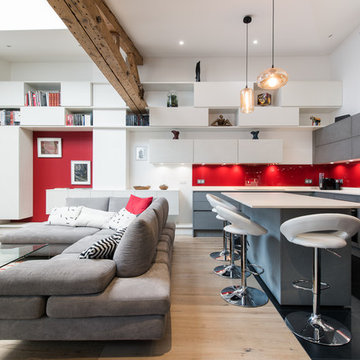
Stéphane Lariven
パリにあるコンテンポラリースタイルのおしゃれなキッチン (アンダーカウンターシンク、フラットパネル扉のキャビネット、グレーのキャビネット、赤いキッチンパネル、ガラス板のキッチンパネル、黒い床、白いキッチンカウンター) の写真
パリにあるコンテンポラリースタイルのおしゃれなキッチン (アンダーカウンターシンク、フラットパネル扉のキャビネット、グレーのキャビネット、赤いキッチンパネル、ガラス板のキッチンパネル、黒い床、白いキッチンカウンター) の写真

Modern family loft renovation. A young couple starting a family in the city purchased this two story loft in Boston's South End. Built in the 1990's, the loft was ready for updates. ZED transformed the space, creating a fresh new look and greatly increasing its functionality to accommodate an expanding family within an urban setting. Improvement were made to the aesthetics, scale, and functionality for the growing family to enjoy.
Photos by Eric Roth.
Construction by Ralph S. Osmond Company.
Green architecture by ZeroEnergy Design.

グロスタシャーにあるインダストリアルスタイルのおしゃれなキッチン (アンダーカウンターシンク、シェーカースタイル扉のキャビネット、黒いキャビネット、木材カウンター、赤いキッチンパネル、レンガのキッチンパネル、シルバーの調理設備、コンクリートの床、グレーの床) の写真
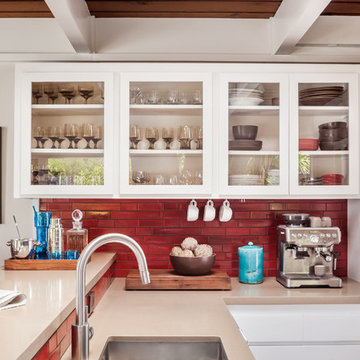
A 1958 Bungalow that had been left for ruin—the perfect project for me and my husband. We updated only what was needed while revitalizing many of the home's mid-century elements.
Photo By: Airyka Rockefeller
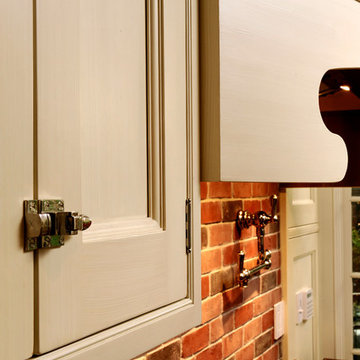
Washington, DC Traditional Kitchen
#JenniferGilmer
http://www.gilmerkitchens.com/
Photography by Bob Narod
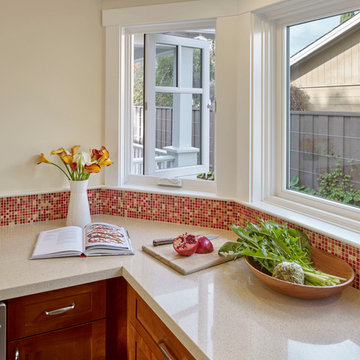
The wall of windows fill this small kitchen with light.
Cesar Rubio Photography
サンフランシスコにある小さなトラディショナルスタイルのおしゃれなキッチン (落し込みパネル扉のキャビネット、クオーツストーンカウンター、赤いキッチンパネル、セラミックタイルのキッチンパネル、アイランドなし、アンダーカウンターシンク、中間色木目調キャビネット、シルバーの調理設備、無垢フローリング) の写真
サンフランシスコにある小さなトラディショナルスタイルのおしゃれなキッチン (落し込みパネル扉のキャビネット、クオーツストーンカウンター、赤いキッチンパネル、セラミックタイルのキッチンパネル、アイランドなし、アンダーカウンターシンク、中間色木目調キャビネット、シルバーの調理設備、無垢フローリング) の写真
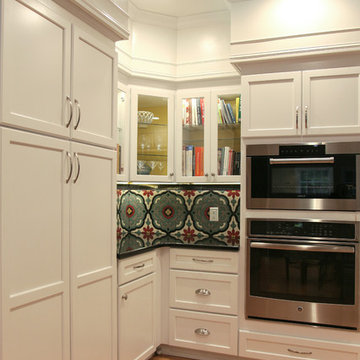
Angela Francis
セントルイスにある広いトランジショナルスタイルのおしゃれなキッチン (シェーカースタイル扉のキャビネット、白いキャビネット、御影石カウンター、アンダーカウンターシンク、セラミックタイルのキッチンパネル、シルバーの調理設備、淡色無垢フローリング、赤いキッチンパネル、茶色い床、黒いキッチンカウンター) の写真
セントルイスにある広いトランジショナルスタイルのおしゃれなキッチン (シェーカースタイル扉のキャビネット、白いキャビネット、御影石カウンター、アンダーカウンターシンク、セラミックタイルのキッチンパネル、シルバーの調理設備、淡色無垢フローリング、赤いキッチンパネル、茶色い床、黒いキッチンカウンター) の写真
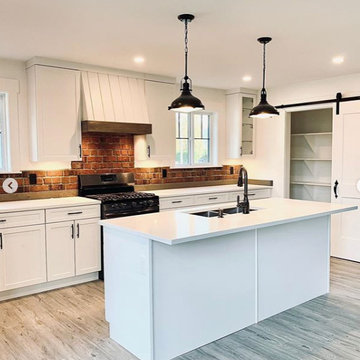
バンクーバーにある低価格の中くらいなカントリー風のおしゃれなキッチン (白いキャビネット、アンダーカウンターシンク、シェーカースタイル扉のキャビネット、クオーツストーンカウンター、赤いキッチンパネル、レンガのキッチンパネル、黒い調理設備、クッションフロア、ベージュの床、白いキッチンカウンター) の写真

photo by Matt Delphenich
ボストンにあるお手頃価格の広いコンテンポラリースタイルのおしゃれなキッチン (アンダーカウンターシンク、フラットパネル扉のキャビネット、白いキャビネット、木材カウンター、赤いキッチンパネル、ガラス板のキッチンパネル、白い調理設備、淡色無垢フローリング) の写真
ボストンにあるお手頃価格の広いコンテンポラリースタイルのおしゃれなキッチン (アンダーカウンターシンク、フラットパネル扉のキャビネット、白いキャビネット、木材カウンター、赤いキッチンパネル、ガラス板のキッチンパネル、白い調理設備、淡色無垢フローリング) の写真
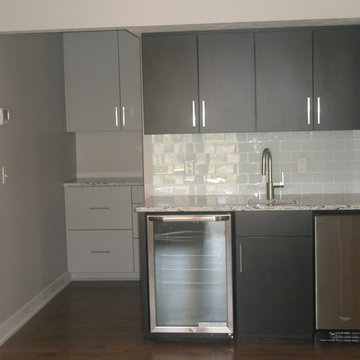
This smaller bar kitchen unit is located just off from the full size kitchen. The bar sink includes a wine chiller and a mini fridge. Behind the sink area is a work area/storage room.
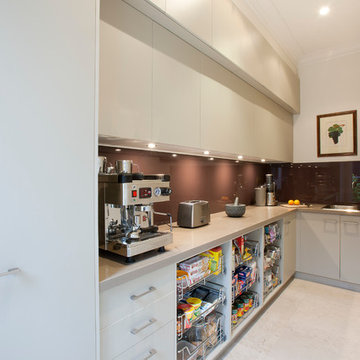
A butlers pantry is tucked out the back. This provides additional storage, an extra prep area or a work station for a caterer. Note the high staggered cupboard to allow greater depth of storage while allowing the lower cupboard to be less invasive.
Photo's Ben Wrigley
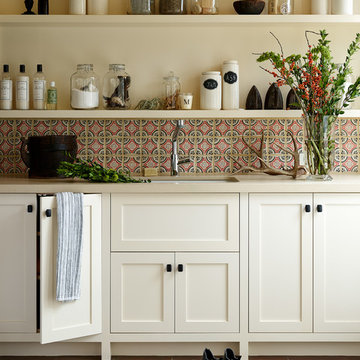
Joe Fletcher Photography
サンフランシスコにあるトランジショナルスタイルのおしゃれなキッチン (アンダーカウンターシンク、落し込みパネル扉のキャビネット、白いキャビネット、赤いキッチンパネル、壁紙) の写真
サンフランシスコにあるトランジショナルスタイルのおしゃれなキッチン (アンダーカウンターシンク、落し込みパネル扉のキャビネット、白いキャビネット、赤いキッチンパネル、壁紙) の写真
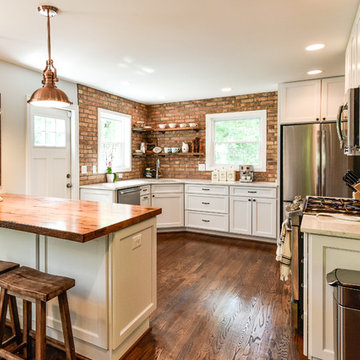
Felicia Evans
ワシントンD.C.にある中くらいなカントリー風のおしゃれなキッチン (アンダーカウンターシンク、シェーカースタイル扉のキャビネット、白いキャビネット、木材カウンター、赤いキッチンパネル、レンガのキッチンパネル、シルバーの調理設備、濃色無垢フローリング、茶色い床) の写真
ワシントンD.C.にある中くらいなカントリー風のおしゃれなキッチン (アンダーカウンターシンク、シェーカースタイル扉のキャビネット、白いキャビネット、木材カウンター、赤いキッチンパネル、レンガのキッチンパネル、シルバーの調理設備、濃色無垢フローリング、茶色い床) の写真
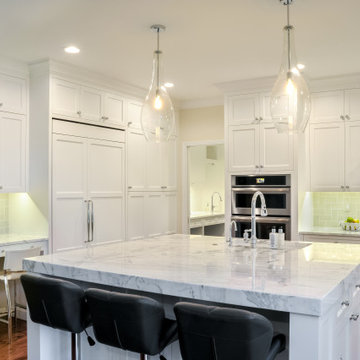
A wall of floor to ceiling cabinets provide loads of storage, a workstation and the large matching panel-front double refrigerator. Designed and built by Meadowlark Design + Build in Ann Arbor, Michigan. Photography by Emily Rose Imagery.
ベージュのキッチン (赤いキッチンパネル、アンダーカウンターシンク) の写真
1