ブラウンのキッチン (赤いキッチンパネル、白いキッチンパネル、ラミネートカウンター、ダブルシンク) の写真
絞り込み:
資材コスト
並び替え:今日の人気順
写真 1〜20 枚目(全 360 枚)
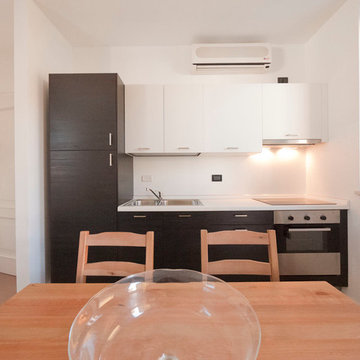
Liadesign
ミラノにあるお手頃価格の小さなモダンスタイルのおしゃれなキッチン (ダブルシンク、フラットパネル扉のキャビネット、濃色木目調キャビネット、ラミネートカウンター、白いキッチンパネル、シルバーの調理設備、セラミックタイルの床、アイランドなし) の写真
ミラノにあるお手頃価格の小さなモダンスタイルのおしゃれなキッチン (ダブルシンク、フラットパネル扉のキャビネット、濃色木目調キャビネット、ラミネートカウンター、白いキッチンパネル、シルバーの調理設備、セラミックタイルの床、アイランドなし) の写真

New window and white washed cabinets are nice and bright. The red and white oak floor offers a nice contrast to the solid cabinets. The black crown molding and dark stained glass pendants pop against all the light colors. Photographed by Philip McClain.
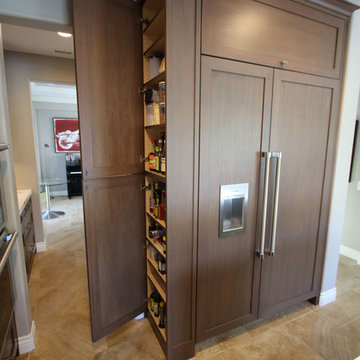
ロサンゼルスにある高級な中くらいなモダンスタイルのおしゃれなキッチン (ダブルシンク、シェーカースタイル扉のキャビネット、茶色いキャビネット、ラミネートカウンター、白いキッチンパネル、セラミックタイルのキッチンパネル、シルバーの調理設備、セラミックタイルの床、マルチカラーの床、白いキッチンカウンター) の写真

Using our Standard range of cabinets, we can create a minimal and modern feel to your kitchen space.
Shown here is the clear lacquered Birch Plywood. We also offer various soft touch laminates and real wood veneers.
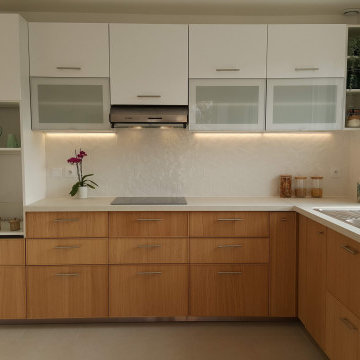
Dans le cadre d'une division d'un pavillon en 4 appartements destinés à la location, j'ai été amené à réaliser plusieurs projets d'aménagements. Dans ce deuxième appartement, vous trouverez ici l'aménagement de cuisine que j'ai réalisé. Il s'agit d'une cuisine IKEA mixant des façades blanches brillantes pour la partie haute et en bois pour la partie basse. Cet appartement étant destiné pour le moment à la location, puis éventuellement plus tard pour la revente, les couleurs choisies sont neutres, greige au sol, le PT est imitation béton crème et blanc en crédence afin que tout le monde puisse s'y projeter. Pour rythmer un peu le tout la crédence choisie est de forme hexagonale avec du relief.
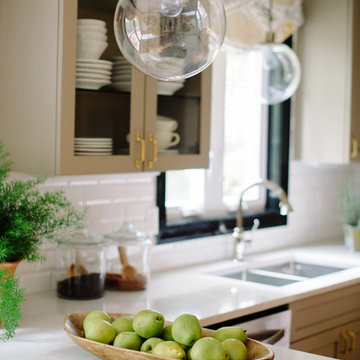
A crisp and neutral kitchen includes: mushroom gray shaker-style cabinets, Silestone in Lagoon counters, white beveled subway tile backsplash. Brass cabinet hardware mixes with polished nickel pendants and faucet, and stainless appliances to keep the look fresh.
Robert Radifera
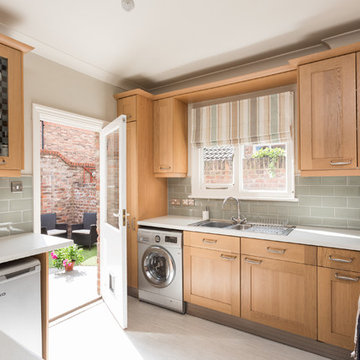
24mm Photography
他の地域にある小さなトラディショナルスタイルのおしゃれなキッチン (ダブルシンク、シェーカースタイル扉のキャビネット、中間色木目調キャビネット、ラミネートカウンター、白いキッチンパネル、サブウェイタイルのキッチンパネル、シルバーの調理設備、リノリウムの床、アイランドなし) の写真
他の地域にある小さなトラディショナルスタイルのおしゃれなキッチン (ダブルシンク、シェーカースタイル扉のキャビネット、中間色木目調キャビネット、ラミネートカウンター、白いキッチンパネル、サブウェイタイルのキッチンパネル、シルバーの調理設備、リノリウムの床、アイランドなし) の写真
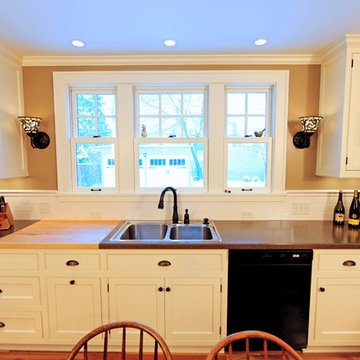
R.B. Schwarz's client asked for a butcher block in counter for food prep. The Tiffany-style sconces are like jewelry for the wall. The carpenter knocked out wall to increase the window opening from 1 to 3 windows. Photo credit: Marc Golub
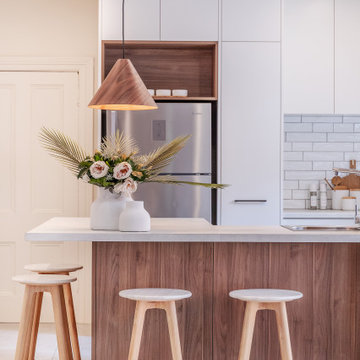
アデレードにあるお手頃価格の小さなコンテンポラリースタイルのおしゃれなキッチン (ダブルシンク、フラットパネル扉のキャビネット、白いキャビネット、ラミネートカウンター、白いキッチンパネル、サブウェイタイルのキッチンパネル、シルバーの調理設備、セメントタイルの床、グレーの床、グレーのキッチンカウンター) の写真

Mid-Century house remodel. Design by aToM. Construction and installation of mahogany structure and custom cabinetry by d KISER design.construct, inc. Photograph by Colin Conces Photography
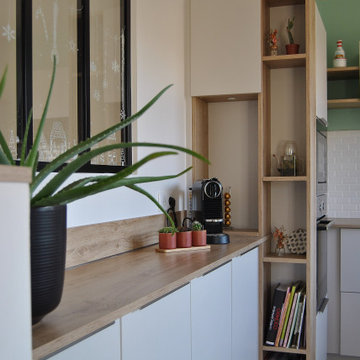
Rénovation complète du salon et de la cuisine :
- ouverture des murs, changement de circulation, déplacement de l'entrée de la cuisine, ouverture sur le salon.
- création d'une verrière
- Rénovation du sol, plafond, électricité.
- Agencement sur-mesure et décoration : meuble micro-ondes sur mesure pour dissimuler une colonne d'évacuation
- Table ronde extensible.
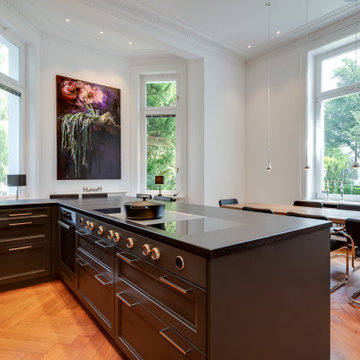
Ab dem Winkel der Schrankwand wurden die Unterschränke durchgängig mit geräumigen Schubfächern bestückt. Kassettenfronten geben den dunklen Schränken einen lockeren Stil. Der Nutzungskomfort überzeugt durch die gute Übersicht verstauter Arbeitsmittel und die schnelle Erreichbarkeit auch hinten eingeräumter Kochutensilien.
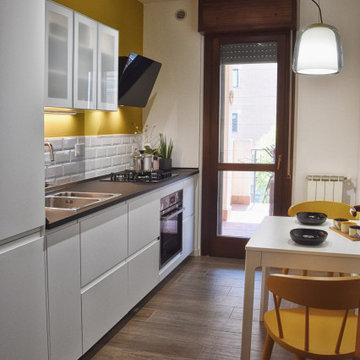
ローマにある小さなコンテンポラリースタイルのおしゃれなキッチン (ダブルシンク、フラットパネル扉のキャビネット、白いキャビネット、ラミネートカウンター、白いキッチンパネル、セラミックタイルのキッチンパネル、黒い調理設備、磁器タイルの床、アイランドなし、黒いキッチンカウンター) の写真
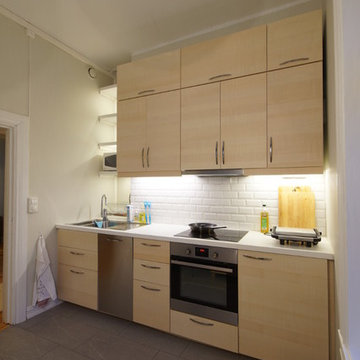
Ensidig kjøkken i gammel bygård. Plassen er godt utnyttet.
他の地域にある低価格の小さなコンテンポラリースタイルのおしゃれなキッチン (ダブルシンク、フラットパネル扉のキャビネット、淡色木目調キャビネット、ラミネートカウンター、白いキッチンパネル、セラミックタイルのキッチンパネル、シルバーの調理設備、アイランドなし) の写真
他の地域にある低価格の小さなコンテンポラリースタイルのおしゃれなキッチン (ダブルシンク、フラットパネル扉のキャビネット、淡色木目調キャビネット、ラミネートカウンター、白いキッチンパネル、セラミックタイルのキッチンパネル、シルバーの調理設備、アイランドなし) の写真
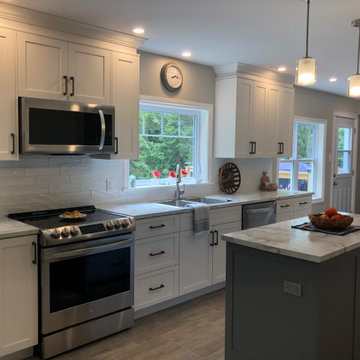
This once small kitchen was expanded by removing a wall separating it from a formal dining room.
他の地域にあるお手頃価格の中くらいなカントリー風のおしゃれなキッチン (ダブルシンク、シェーカースタイル扉のキャビネット、白いキャビネット、ラミネートカウンター、白いキッチンパネル、セラミックタイルのキッチンパネル、シルバーの調理設備、クッションフロア、グレーの床、白いキッチンカウンター、全タイプの天井の仕上げ) の写真
他の地域にあるお手頃価格の中くらいなカントリー風のおしゃれなキッチン (ダブルシンク、シェーカースタイル扉のキャビネット、白いキャビネット、ラミネートカウンター、白いキッチンパネル、セラミックタイルのキッチンパネル、シルバーの調理設備、クッションフロア、グレーの床、白いキッチンカウンター、全タイプの天井の仕上げ) の写真
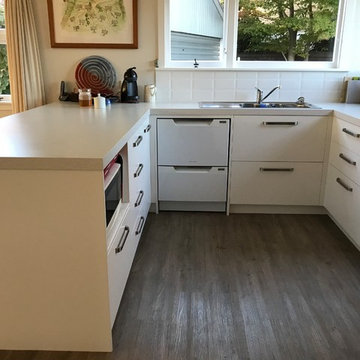
Laminex Pure Mineralstone benchtops with Dezignatek Classic White Satin and Bestwood Best Tawa cabinetry.
Drawers under the sink make this usually wasted area into an easily accessible storage space.
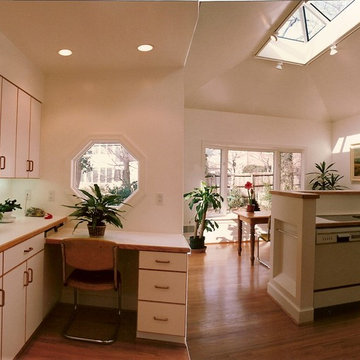
Spacious kitchen and breakfast room flooded with natural light and soaring cathedral ceilings. Large hipped ridge skylight providing light and views of the natural surroundings. Breakfast room with bay window and door leading out the cedar deck. In addition this space links directly to the new family and existing formal dining room.
Designed and Built by Howard Katz Architects LLC.
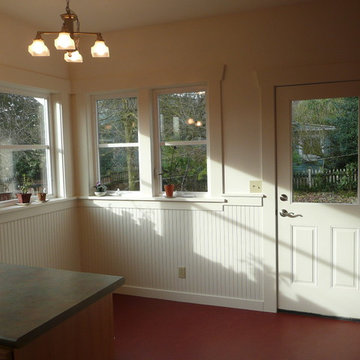
Eat-in room off of kitchen in 2nd story addition project in Seattle, WA
シアトルにある中くらいなトラディショナルスタイルのおしゃれなキッチン (ダブルシンク、シェーカースタイル扉のキャビネット、中間色木目調キャビネット、ラミネートカウンター、白いキッチンパネル、セラミックタイルのキッチンパネル、白い調理設備、リノリウムの床) の写真
シアトルにある中くらいなトラディショナルスタイルのおしゃれなキッチン (ダブルシンク、シェーカースタイル扉のキャビネット、中間色木目調キャビネット、ラミネートカウンター、白いキッチンパネル、セラミックタイルのキッチンパネル、白い調理設備、リノリウムの床) の写真
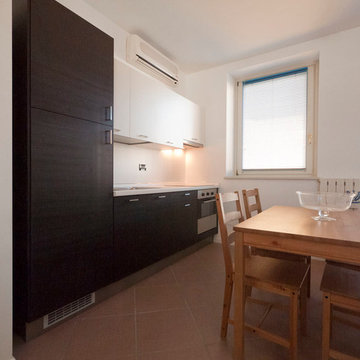
Liadesign
ミラノにあるお手頃価格の小さなモダンスタイルのおしゃれなキッチン (ダブルシンク、フラットパネル扉のキャビネット、濃色木目調キャビネット、ラミネートカウンター、白いキッチンパネル、シルバーの調理設備、セラミックタイルの床、アイランドなし) の写真
ミラノにあるお手頃価格の小さなモダンスタイルのおしゃれなキッチン (ダブルシンク、フラットパネル扉のキャビネット、濃色木目調キャビネット、ラミネートカウンター、白いキッチンパネル、シルバーの調理設備、セラミックタイルの床、アイランドなし) の写真
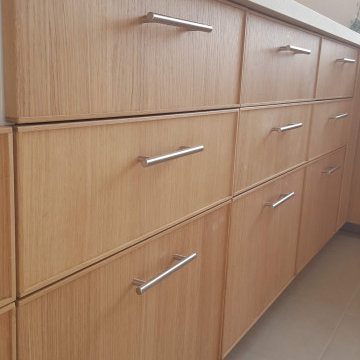
Dans le cadre d'une division d'un pavillon en 4 appartements destinés à la location, j'ai été amené à réaliser plusieurs projets d'aménagements. Dans ce deuxième appartement, vous trouverez ici l'aménagement de cuisine que j'ai réalisé. Il s'agit d'une cuisine IKEA mixant des façades blanches brillantes pour la partie haute et en bois pour la partie basse. Cet appartement étant destiné pour le moment à la location, puis éventuellement plus tard pour la revente, les couleurs choisies sont neutres, greige au sol, le PT est imitation béton crème et blanc en crédence afin que tout le monde puisse s'y projeter. Pour rythmer un peu le tout la crédence choisie est de forme hexagonale avec du relief.
ブラウンのキッチン (赤いキッチンパネル、白いキッチンパネル、ラミネートカウンター、ダブルシンク) の写真
1