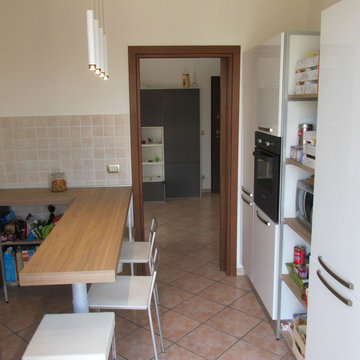キッチン (ピンクのキッチンパネル) の写真
絞り込み:
資材コスト
並び替え:今日の人気順
写真 1081〜1100 枚目(全 1,631 枚)
1/2
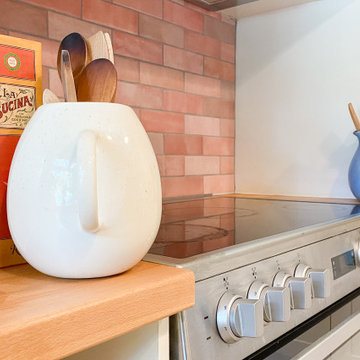
An old mill workers cottage was the setting for this charming, light-filled kitchen renovation. This project was close to our heart as it was our first time using a reclaimed kitchen, which was salvaged from our country kitchen project. The clients decided that they would take on the role of designer and their delightful vision was brought to life by Mark and his team. This project aesthetic was the perfect blend of vintage pieces, clean lines and oodles of light.
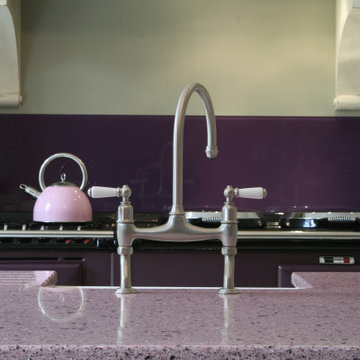
サセックスにある広いエクレクティックスタイルのおしゃれなアイランドキッチン (エプロンフロントシンク、レイズドパネル扉のキャビネット、緑のキャビネット、ピンクのキッチンパネル、ガラス板のキッチンパネル、塗装フローリング、カラー調理設備) の写真
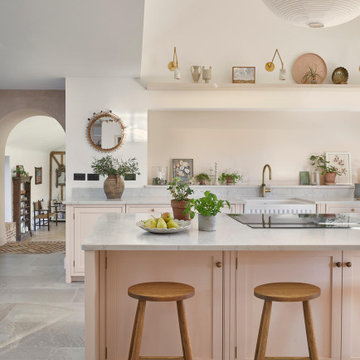
We had the privilege of transforming the kitchen space of a beautiful Grade 2 listed farmhouse located in the serene village of Great Bealings, Suffolk. The property, set within 2 acres of picturesque landscape, presented a unique canvas for our design team. Our objective was to harmonise the traditional charm of the farmhouse with contemporary design elements, achieving a timeless and modern look.
For this project, we selected the Davonport Shoreditch range. The kitchen cabinetry, adorned with cock-beading, was painted in 'Plaster Pink' by Farrow & Ball, providing a soft, warm hue that enhances the room's welcoming atmosphere.
The countertops were Cloudy Gris by Cosistone, which complements the cabinetry's gentle tones while offering durability and a luxurious finish.
The kitchen was equipped with state-of-the-art appliances to meet the modern homeowner's needs, including:
- 2 Siemens under-counter ovens for efficient cooking.
- A Capel 90cm full flex hob with a downdraught extractor, blending seamlessly into the design.
- Shaws Ribblesdale sink, combining functionality with aesthetic appeal.
- Liebherr Integrated tall fridge, ensuring ample storage with a sleek design.
- Capel full-height wine cabinet, a must-have for wine enthusiasts.
- An additional Liebherr under-counter fridge for extra convenience.
Beyond the main kitchen, we designed and installed a fully functional pantry, addressing storage needs and organising the space.
Our clients sought to create a space that respects the property's historical essence while infusing modern elements that reflect their style. The result is a pared-down traditional look with a contemporary twist, achieving a balanced and inviting kitchen space that serves as the heart of the home.
This project exemplifies our commitment to delivering bespoke kitchen solutions that meet our clients' aspirations. Feel inspired? Get in touch to get started.
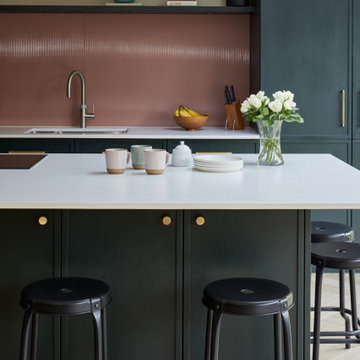
Dreaming of a contemporary yet classic kitchen? Our latest provenance by piqu kitchen includes many bespoke features that have been handcrafted by our skilled carpenters in our workshop in Orpington. The dark green almost black deep hue of Farrow & Ball Studio Green, stunning blush coloured fluted glass splashback and elegant Silestone work surfaces all work to enhance the space, making it a beautiful and inviting kitchen to enjoy.
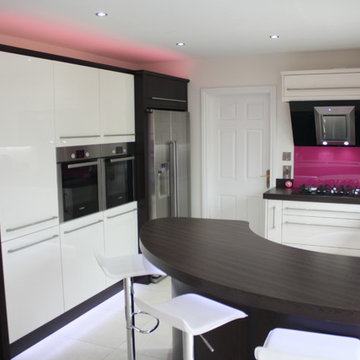
ベルファストにあるお手頃価格の中くらいなコンテンポラリースタイルのおしゃれなコの字型キッチン (シングルシンク、フラットパネル扉のキャビネット、ベージュのキャビネット、ラミネートカウンター、ピンクのキッチンパネル、ガラス板のキッチンパネル、セラミックタイルの床、アイランドなし) の写真
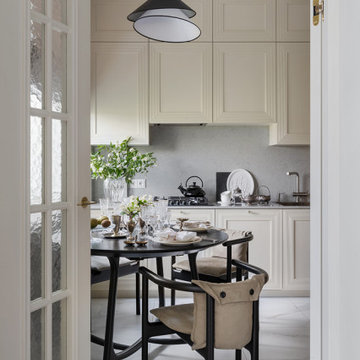
На кухне осталась газовая плита, поэтому решено было отделить помещение кухни от гостиной двухстворчатыми стеклянными дверями.
По стилистики и тону кухня повторяет гостиную
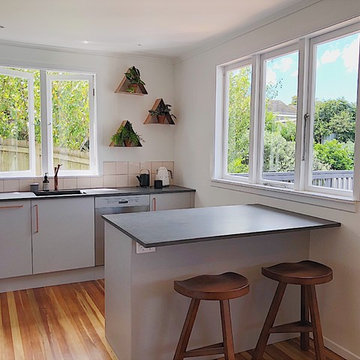
Caleb Pearson
オークランドにあるミッドセンチュリースタイルのおしゃれなLDK (アンダーカウンターシンク、グレーのキャビネット、クオーツストーンカウンター、ピンクのキッチンパネル、セラミックタイルのキッチンパネル、シルバーの調理設備、無垢フローリング) の写真
オークランドにあるミッドセンチュリースタイルのおしゃれなLDK (アンダーカウンターシンク、グレーのキャビネット、クオーツストーンカウンター、ピンクのキッチンパネル、セラミックタイルのキッチンパネル、シルバーの調理設備、無垢フローリング) の写真
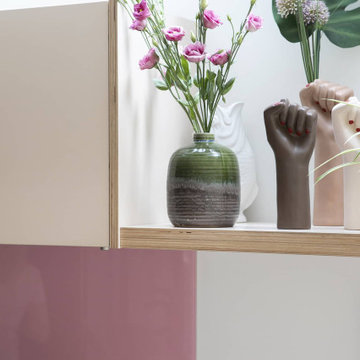
Step into this vibrant and inviting kitchen that combines modern design with playful elements.
The centrepiece of this kitchen is the 20mm Marbled White Quartz worktops, which provide a clean and sophisticated surface for preparing meals. The light-coloured quartz complements the overall bright and airy ambience of the kitchen.
The cabinetry, with doors constructed from plywood, introduces a natural and warm element to the space. The distinctive round cutouts serve as handles, adding a touch of uniqueness to the design. The cabinets are painted in a delightful palette of Inchyra Blue and Ground Pink, infusing the kitchen with a sense of fun and personality.
A pink backsplash further enhances the playful colour scheme while providing a stylish and easy-to-clean surface. The kitchen's brightness is accentuated by the strategic use of rose gold elements. A rose gold tap and matching pendant lights introduce a touch of luxury and sophistication to the design.
The island situated at the centre enhances functionality as it provides additional worktop space and an area for casual dining and entertaining. The integrated sink in the island blends seamlessly for a streamlined look.
Do you find inspiration in this fun and unique kitchen design? Visit our project pages for more.
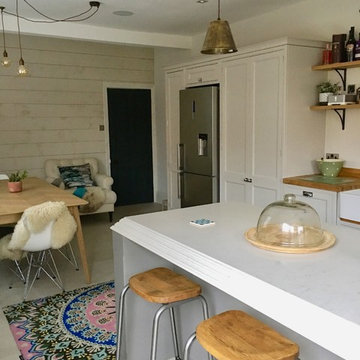
他の地域にある高級な中くらいなエクレクティックスタイルのおしゃれなキッチン (エプロンフロントシンク、シェーカースタイル扉のキャビネット、グレーのキャビネット、大理石カウンター、ピンクのキッチンパネル、セメントタイルのキッチンパネル、シルバーの調理設備、セラミックタイルの床、ベージュの床) の写真
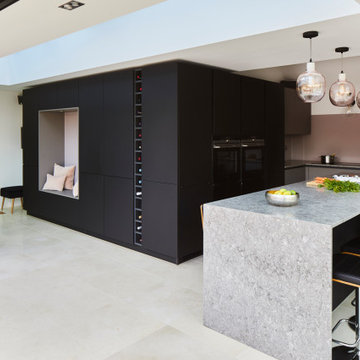
This kitchen designed and installed in Kent, is very luxurious and sumptuous. The black and grey cabinets are finished in Fenix - a beautiful super matt nano-technology material, very hard wearing and any scratches can be removed by ironing the doors! It’s amazing and so easy to keep clean and smudge free (just a wipe over with a wet cloth!). A 3 metre long waterfall kitchen island in Ceasarstone, Home Connect Siemens appliances throughout and a Quooker hot water tap complete this contemporary modern kitchen which we are all a little bit in love with ❤️
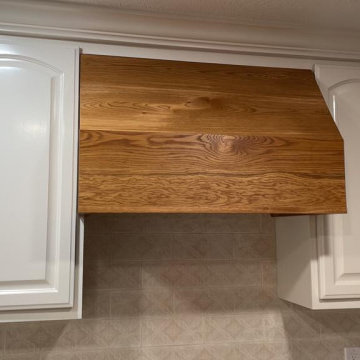
Kitchen made with the purpose to feel a warm house. This cosy kitchen has painted cabinets and a vent hood in stained white oak. The backsplash has a unique design
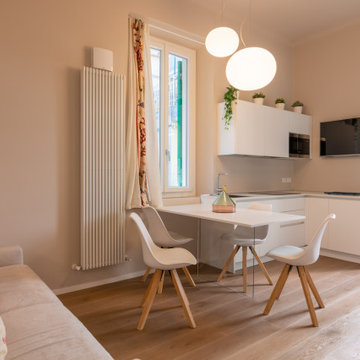
progetto e foto
Arch. Debora Di Michele
Micro Interior Design
他の地域にある高級な小さなコンテンポラリースタイルのおしゃれなキッチン (シングルシンク、フラットパネル扉のキャビネット、白いキャビネット、ラミネートカウンター、ピンクのキッチンパネル、シルバーの調理設備、淡色無垢フローリング、ベージュの床、白いキッチンカウンター) の写真
他の地域にある高級な小さなコンテンポラリースタイルのおしゃれなキッチン (シングルシンク、フラットパネル扉のキャビネット、白いキャビネット、ラミネートカウンター、ピンクのキッチンパネル、シルバーの調理設備、淡色無垢フローリング、ベージュの床、白いキッチンカウンター) の写真
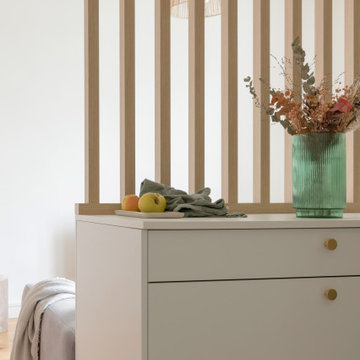
Atelier Mäco relève avec succès le défi de rénover un petit appartement lyonnais, où l’espace est une denrée précieuse. Avec une mini-salle de bain et une mini-cuisine, ce projet de rénovation était un véritable challenge. Toutefois, Atelier Mäco a su réagencer intelligemment chaque espace pour lui attribuer une fonction optimale.
En démolissant quelques placards inutiles, nous avons créé un espace élégant et fonctionnel, permettant à notre cliente de se consacrer pleinement à sa passion : la peinture. Nous avons également transformé la salle de bain en espace fonctionnel et élégant, dotée d’une touche girly grâce à une palette de couleurs rose poudré. La cuisine, ouverte et moderne, est désormais séparée du salon par un astucieux jeu de tasseaux verticaux.
Notre implication dans ce projet a été totale, de la phase initiale de conception jusqu’au suivi minutieux sur le chantier. Chez Atelier Mäco, nous sommes fiers de transformer des espaces restreints en lieux de vie fonctionnels et esthétiques. Contactez-nous pour en savoir plus sur nos services de rénovation d’intérieurs à Lyon et dans ses environs.
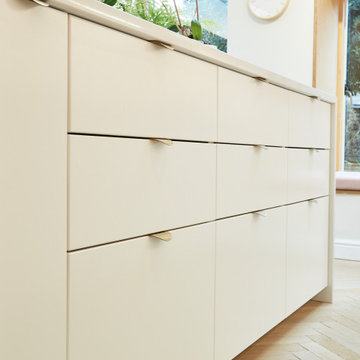
ロンドンにあるお手頃価格の中くらいなコンテンポラリースタイルのおしゃれなキッチン (シングルシンク、フラットパネル扉のキャビネット、白いキャビネット、珪岩カウンター、ピンクのキッチンパネル、パネルと同色の調理設備、淡色無垢フローリング、白いキッチンカウンター) の写真
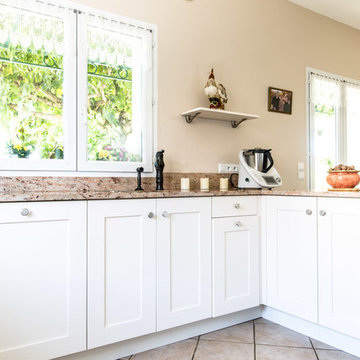
Thomas PELLET, unpetitgraindephotos
リヨンにあるカントリー風のおしゃれなキッチン (シングルシンク、落し込みパネル扉のキャビネット、白いキャビネット、御影石カウンター、ピンクのキッチンパネル、シルバーの調理設備) の写真
リヨンにあるカントリー風のおしゃれなキッチン (シングルシンク、落し込みパネル扉のキャビネット、白いキャビネット、御影石カウンター、ピンクのキッチンパネル、シルバーの調理設備) の写真
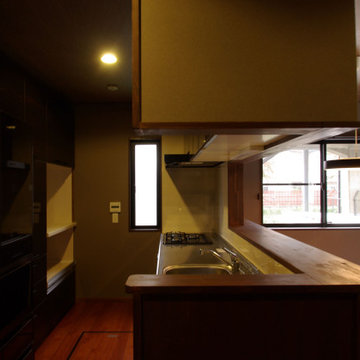
敷地の周囲は2方を交通頻繁な道路に囲まれ、北面からは両毛線の高架橋が見下ろす。前橋市中心部に位置する狭小敷地ではあるが、幸いにも住宅街に向かって開く南側にのみ大きな開口部を設けたことで、明快な総2階ゆえのローコスト住宅としての経済性と、特異な形態をした建築としての個性とが重なってできた「個性派住宅」である。
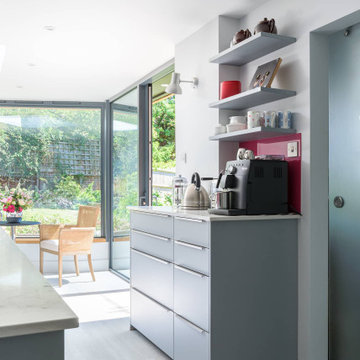
This sleek and chic pastel blue kitchen project is a stylish German kitchen with a touch of raspberry. This project has been designed and built for a husband and wife in Fernhurst, West Sussex, who loves to entertain. The wife is also a professional baker, so she was very clear about the space she wanted to create.
The renovation goal was a kitchen with enough space for creating baked goods and socialising. Additionally, it must have a clear boundary so that guests can circulate around the rest of the room without coming into the central cooking zone.
To turn this idea to life, we built a long peninsula that provides plenty of workspace for baking and ample storage for all of the client's baking supplies. We used Nolte's Feel range in Platinum Grey for the cabinetry and incorporated a LeMans corner mechanism for the tambour and larder units to maximize storage space. The 560 metal tab pull handles finish off the look and completes the kitchen's sleek, modern aesthetic.
The worktops are from Classic Quartz in Alaska Quartz, a marble-effect worksurface that complimented the grey Nolte doors. To add a pop of colour and liven up the room, we opted for a glass raspberry pink backsplash that blends seamlessly with the sleek and chic theme of the space.
This contemporary kitchen was also designed with tea and coffee lovers in mind. We built a tea and coffee station using our Matrix 900 cabinetry, which is the perfect height for making coffee. Floating shelves are included for additional storage of tea and coffee supplies.
Appliances from AEG, Neff, and Elica provide the much-needed functionality to the space, while Franke sinks and taps add the finishing touches. Overall, this modern kitchen is light and airy with a touch of pink for a bit of fun and personality.
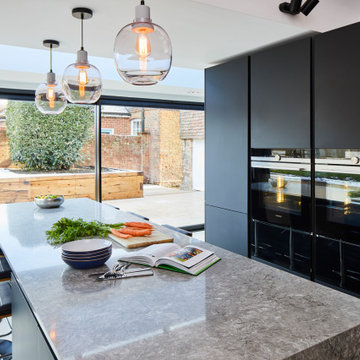
This kitchen designed and installed in Kent, is very luxurious and sumptuous. The black and grey cabinets are finished in Fenix - a beautiful super matt nano-technology material, very hard wearing and any scratches can be removed by ironing the doors! It’s amazing and so easy to keep clean and smudge free (just a wipe over with a wet cloth!). A 3 metre long waterfall kitchen island in Ceasarstone, Home Connect Siemens appliances throughout and a Quooker hot water tap complete this contemporary modern kitchen which we are all a little bit in love with ❤️
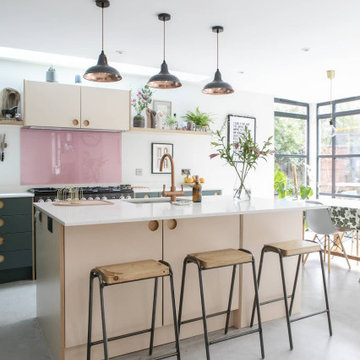
Step into this vibrant and inviting kitchen that combines modern design with playful elements.
The centrepiece of this kitchen is the 20mm Marbled White Quartz worktops, which provide a clean and sophisticated surface for preparing meals. The light-coloured quartz complements the overall bright and airy ambience of the kitchen.
The cabinetry, with doors constructed from plywood, introduces a natural and warm element to the space. The distinctive round cutouts serve as handles, adding a touch of uniqueness to the design. The cabinets are painted in a delightful palette of Inchyra Blue and Ground Pink, infusing the kitchen with a sense of fun and personality.
A pink backsplash further enhances the playful colour scheme while providing a stylish and easy-to-clean surface. The kitchen's brightness is accentuated by the strategic use of rose gold elements. A rose gold tap and matching pendant lights introduce a touch of luxury and sophistication to the design.
The island situated at the centre enhances functionality as it provides additional worktop space and an area for casual dining and entertaining. The integrated sink in the island blends seamlessly for a streamlined look.
Do you find inspiration in this fun and unique kitchen design? Visit our project pages for more.
キッチン (ピンクのキッチンパネル) の写真
55
