キッチン (ピンクのキッチンパネル、ライムストーンカウンター、テラゾーカウンター、タイルカウンター) の写真
絞り込み:
資材コスト
並び替え:今日の人気順
写真 1〜20 枚目(全 60 枚)
1/5

Chris Snook
ロンドンにあるインダストリアルスタイルのおしゃれなダイニングキッチン (グレーのキャビネット、ライムストーンカウンター、コンクリートの床、グレーの床、黒いキッチンカウンター、シングルシンク、ピンクのキッチンパネル) の写真
ロンドンにあるインダストリアルスタイルのおしゃれなダイニングキッチン (グレーのキャビネット、ライムストーンカウンター、コンクリートの床、グレーの床、黒いキッチンカウンター、シングルシンク、ピンクのキッチンパネル) の写真

ロンドンにある高級な中くらいなコンテンポラリースタイルのおしゃれなキッチン (フラットパネル扉のキャビネット、ピンクのキッチンパネル、黒い調理設備、グレーの床、一体型シンク、淡色木目調キャビネット、テラゾーカウンター、セラミックタイルのキッチンパネル、リノリウムの床、白いキッチンカウンター、表し梁) の写真

L’objectif de cette rénovation a été de réunir deux appartements distincts en un espace familial harmonieux. Notre avons dû redéfinir la configuration de cet ancien appartement niçois pour gagner en clarté. Aucune cloison n’a été épargnée.
L’ancien salon et l’ancienne chambre parentale ont été réunis pour créer un double séjour comprenant la cuisine dinatoire et le salon. La cuisine caractérisée par l’association du chêne et du Terrazzo a été organisée autour de la table à manger en noyer. Ce double séjour a été délimité par un parquet en chêne, posé en pointe de Hongrie. Pour y ajouter une touche de caractère, nos artisans staffeurs ont réalisé un travail remarquable sur les corniches ainsi que sur les cimaises pour y incorporer des miroirs.
Un peu à l’écart, l’ancien studio s’est transformé en chambre parentale comprenant un bureau dans la continuité du dressing, tous deux séparés visuellement par des tasseaux de bois. L’ancienne cuisine a été remplacée par une première chambre d’enfant, pensée autour du sport. Une seconde chambre d’enfant a été réalisée autour de l’univers des dinosaures.

Stunning country-style kitchen; walls, and ceiling in polished concrete (micro-cement) - jasmine and dark green
ロンドンにあるラグジュアリーな中くらいなカントリー風のおしゃれなキッチン (エプロンフロントシンク、オープンシェルフ、淡色木目調キャビネット、テラゾーカウンター、ピンクのキッチンパネル、パネルと同色の調理設備、塗装フローリング、グレーのキッチンカウンター、折り上げ天井) の写真
ロンドンにあるラグジュアリーな中くらいなカントリー風のおしゃれなキッチン (エプロンフロントシンク、オープンシェルフ、淡色木目調キャビネット、テラゾーカウンター、ピンクのキッチンパネル、パネルと同色の調理設備、塗装フローリング、グレーのキッチンカウンター、折り上げ天井) の写真
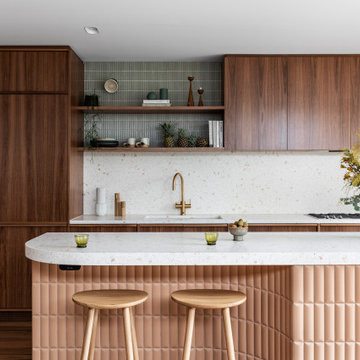
シドニーにある高級な小さなコンテンポラリースタイルのおしゃれなキッチン (アンダーカウンターシンク、中間色木目調キャビネット、テラゾーカウンター、ピンクのキッチンパネル、石スラブのキッチンパネル、黒い調理設備、無垢フローリング、茶色い床、ピンクのキッチンカウンター) の写真

The kitchen has a pale pink nougat-like terrazzo benchtop, paired with a blonde/pink Vic Ash timber joinery to make for an appetising space for cooking.
Photography by James Hung
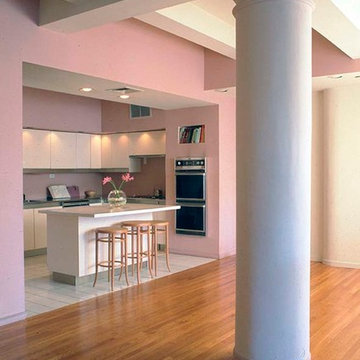
Columns are highlighted instead of being obscured. The modern architectural interventions contrast with the industrial aesthetic of the massive columns and original beamed ceiling.

This Kitchen design has an island with chairs, oven, modern furniture, a white dining table, a sofa and table with lamp, a pendant light on the island & chairs for work, windows, a flower pot, sink, and photo frames on the wall. Automatic gas stock with oven

シドニーにある高級な小さなコンテンポラリースタイルのおしゃれなキッチン (アンダーカウンターシンク、中間色木目調キャビネット、テラゾーカウンター、ピンクのキッチンパネル、石スラブのキッチンパネル、黒い調理設備、無垢フローリング、茶色い床、ピンクのキッチンカウンター) の写真
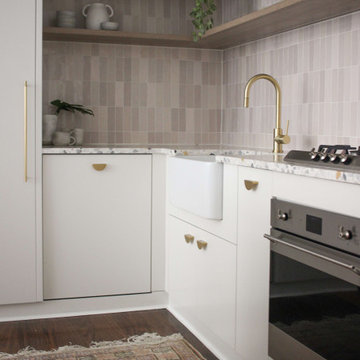
シドニーにあるお手頃価格の中くらいなコンテンポラリースタイルのおしゃれなキッチン (エプロンフロントシンク、ガラス扉のキャビネット、白いキャビネット、テラゾーカウンター、ピンクのキッチンパネル、セラミックタイルのキッチンパネル、黒い調理設備、濃色無垢フローリング、茶色い床、マルチカラーのキッチンカウンター) の写真
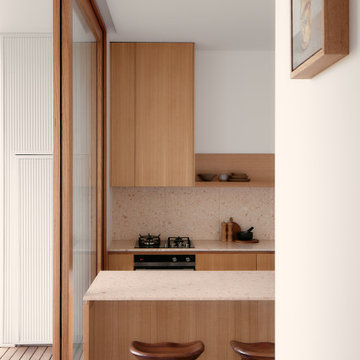
The kitchen has a pale pink nougat-like terrazzo benchtop, paired with a blonde/pink Vic Ash timber joinery to make for an appetising space for cooking.
Photography by James Hung
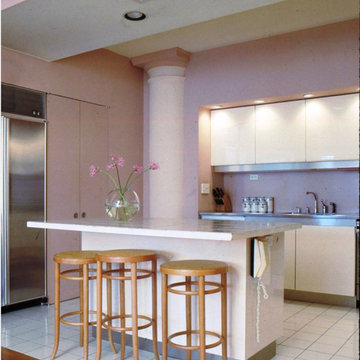
Sleek Boffi cabinets line the kitchen walls creating a reflective yet sublte feel. Downtown Manhattan modern Loft kitchen with a touch of Corbusier pink inspiration . The modern architectural interventions contrast with the industrial aesthetic of the massive columns and original beamed ceiling.
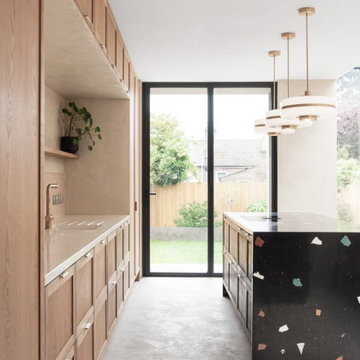
ロンドンにある高級な中くらいなモダンスタイルのおしゃれなキッチン (ダブルシンク、シェーカースタイル扉のキャビネット、中間色木目調キャビネット、ライムストーンカウンター、ピンクのキッチンパネル、ガラスタイルのキッチンパネル、黒い調理設備、コンクリートの床、グレーの床、ベージュのキッチンカウンター) の写真
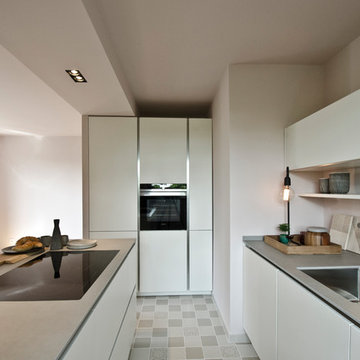
ハノーファーにある小さなモダンスタイルのおしゃれなキッチン (白いキャビネット、タイルカウンター、ピンクのキッチンパネル、セメントタイルの床、アンダーカウンターシンク) の写真
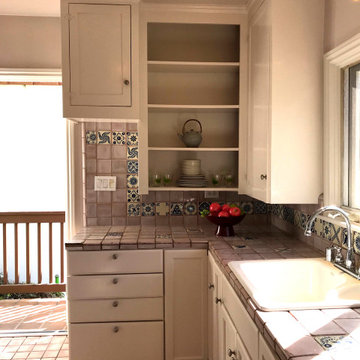
Newly painted and featuring a new, vintage style crystal pendant, all we added were some plates and cups in the open shelves and a bowl of fruit.
ロサンゼルスにある低価格の小さなエクレクティックスタイルのおしゃれなキッチン (ドロップインシンク、シェーカースタイル扉のキャビネット、ベージュのキャビネット、タイルカウンター、ピンクのキッチンパネル、石タイルのキッチンパネル、白い調理設備、セラミックタイルの床、ピンクの床、ピンクのキッチンカウンター) の写真
ロサンゼルスにある低価格の小さなエクレクティックスタイルのおしゃれなキッチン (ドロップインシンク、シェーカースタイル扉のキャビネット、ベージュのキャビネット、タイルカウンター、ピンクのキッチンパネル、石タイルのキッチンパネル、白い調理設備、セラミックタイルの床、ピンクの床、ピンクのキッチンカウンター) の写真
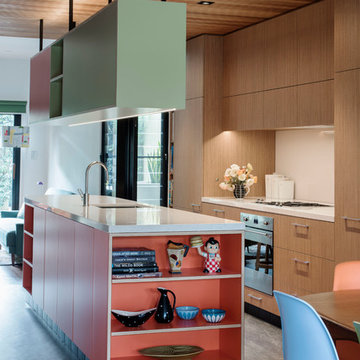
Nicholas Watt
シドニーにある高級な中くらいなコンテンポラリースタイルのおしゃれなキッチン (シングルシンク、フラットパネル扉のキャビネット、オレンジのキャビネット、テラゾーカウンター、シルバーの調理設備、リノリウムの床、ピンクのキッチンパネル、ガラス板のキッチンパネル) の写真
シドニーにある高級な中くらいなコンテンポラリースタイルのおしゃれなキッチン (シングルシンク、フラットパネル扉のキャビネット、オレンジのキャビネット、テラゾーカウンター、シルバーの調理設備、リノリウムの床、ピンクのキッチンパネル、ガラス板のキッチンパネル) の写真

Graber Lightweaves roller shades with Regal wood cornice in Dark Cherry. Motorized roller shades
ニューオリンズにあるお手頃価格の中くらいなコンテンポラリースタイルのおしゃれなキッチン (ドロップインシンク、レイズドパネル扉のキャビネット、黒いキャビネット、タイルカウンター、ピンクのキッチンパネル、木材のキッチンパネル、シルバーの調理設備、無垢フローリング、アイランドなし) の写真
ニューオリンズにあるお手頃価格の中くらいなコンテンポラリースタイルのおしゃれなキッチン (ドロップインシンク、レイズドパネル扉のキャビネット、黒いキャビネット、タイルカウンター、ピンクのキッチンパネル、木材のキッチンパネル、シルバーの調理設備、無垢フローリング、アイランドなし) の写真
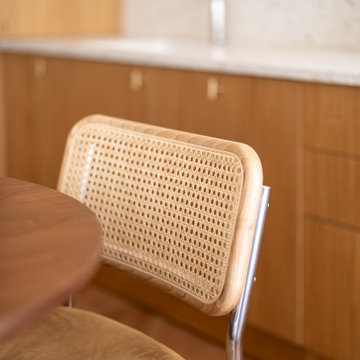
L’objectif de cette rénovation a été de réunir deux appartements distincts en un espace familial harmonieux. Notre avons dû redéfinir la configuration de cet ancien appartement niçois pour gagner en clarté. Aucune cloison n’a été épargnée.
L’ancien salon et l’ancienne chambre parentale ont été réunis pour créer un double séjour comprenant la cuisine dinatoire et le salon. La cuisine caractérisée par l’association du chêne et du Terrazzo a été organisée autour de la table à manger en noyer. Ce double séjour a été délimité par un parquet en chêne, posé en pointe de Hongrie. Pour y ajouter une touche de caractère, nos artisans staffeurs ont réalisé un travail remarquable sur les corniches ainsi que sur les cimaises pour y incorporer des miroirs.
Un peu à l’écart, l’ancien studio s’est transformé en chambre parentale comprenant un bureau dans la continuité du dressing, tous deux séparés visuellement par des tasseaux de bois. L’ancienne cuisine a été remplacée par une première chambre d’enfant, pensée autour du sport. Une seconde chambre d’enfant a été réalisée autour de l’univers des dinosaures.
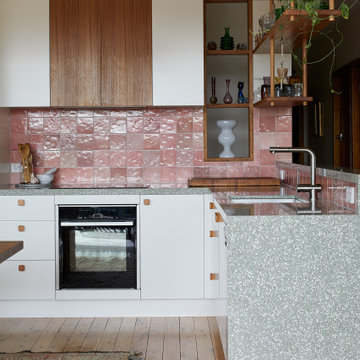
Green terrazzo benchtop with pink splashback, a nod to the era of the originalhome and our clients favourite colours
ニューカッスルにあるお手頃価格の小さなおしゃれなL型キッチン (フラットパネル扉のキャビネット、白いキャビネット、テラゾーカウンター、ピンクのキッチンパネル、緑のキッチンカウンター) の写真
ニューカッスルにあるお手頃価格の小さなおしゃれなL型キッチン (フラットパネル扉のキャビネット、白いキャビネット、テラゾーカウンター、ピンクのキッチンパネル、緑のキッチンカウンター) の写真
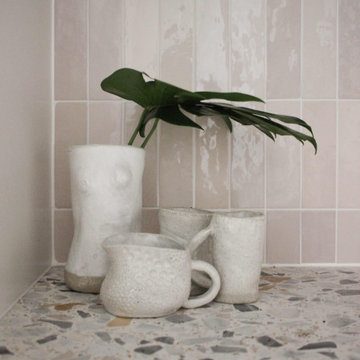
シドニーにあるお手頃価格の中くらいなコンテンポラリースタイルのおしゃれなキッチン (エプロンフロントシンク、ガラス扉のキャビネット、白いキャビネット、テラゾーカウンター、ピンクのキッチンパネル、セラミックタイルのキッチンパネル、黒い調理設備、濃色無垢フローリング、茶色い床、マルチカラーのキッチンカウンター) の写真
キッチン (ピンクのキッチンパネル、ライムストーンカウンター、テラゾーカウンター、タイルカウンター) の写真
1