キッチン (ピンクのキッチンパネル、全タイプのキッチンパネルの素材、フラットパネル扉のキャビネット、白いキッチンカウンター) の写真
絞り込み:
資材コスト
並び替え:今日の人気順
写真 1〜20 枚目(全 147 枚)
1/5

他の地域にある中くらいなミッドセンチュリースタイルのおしゃれなキッチン (ダブルシンク、フラットパネル扉のキャビネット、中間色木目調キャビネット、ラミネートカウンター、ピンクのキッチンパネル、モザイクタイルのキッチンパネル、カラー調理設備、無垢フローリング、白いキッチンカウンター) の写真

ロンドンにあるエクレクティックスタイルのおしゃれなキッチン (フラットパネル扉のキャビネット、赤いキャビネット、ピンクのキッチンパネル、サブウェイタイルのキッチンパネル、マルチカラーの床、白いキッチンカウンター) の写真

コーンウォールにあるお手頃価格の中くらいなコンテンポラリースタイルのおしゃれなキッチン (ピンクのキッチンパネル、ガラス板のキッチンパネル、淡色無垢フローリング、アンダーカウンターシンク、フラットパネル扉のキャビネット、グレーのキャビネット、グレーの床、白いキッチンカウンター、三角天井) の写真

ロンドンにある高級な中くらいなコンテンポラリースタイルのおしゃれなキッチン (一体型シンク、フラットパネル扉のキャビネット、淡色木目調キャビネット、テラゾーカウンター、ピンクのキッチンパネル、セラミックタイルのキッチンパネル、黒い調理設備、リノリウムの床、グレーの床、白いキッチンカウンター、表し梁) の写真

This fun and quirky kitchen is all thing eclectic. Pink tile and emerald green cabinets make a statement. With accents of pine wood shelving and butcher block countertop. Top it off with white quartz countertop and hexagon tile floor for texture. Of course, the lipstick gold fixtures!

Pour la rénovation de cette cuisine, les objectifs étaient clairement identifiés : gagner en fonctionnalité avec plus de rangements, gagner en modernité en utilisant des matériaux contemporains, et surtout, rendre le coin repas plus spacieux et confortable.
Pour augmenter la surface de rangement, rien de tel que des placards réalisés sur-mesure. Du sol au plafond, les colonnes sur-mesure optimisent le moindre espace disponible. Et plutôt qu'une multitude de petits tiroirs, les grands casseroliers ont été privilégiés permettant ainsi de ranger et rendre les équipements volumineux accessibles facilement.
Côté matériaux, le plan de travail en Dekton allie technique et esthétique. Côté technique ce matériaux est ultra résistant à la chaleur, les rayures, les tâches. Il est disponible en plusieurs épaisseurs et de nombreux coloris ! Côté esthétique, le Dekton a été choisi ici dans un décor « marbré » dans les tons chauds pour apporter de la douceur et de la clarté à l’ensemble de la cuisine.
La teinte Gris Argile choisie pour les façades des meubles se marie parfaitement au décor Noyer du pacifique Naturel des niches déco et des joints creux des façades (nuances et décors en stratifié choisi dans la gamme Egger).
Des poignées en aluminium brossé soulignent joliment et discrètement la ligne des meubles.
La douceur du beige rose se retrouve dans la crédence réalisée avec les grands carreaux unis en 40x120 cm de la collection Eccletica de chez Marazzi et dans les chaises Eve, pratiques et confortables, de Maison du Monde.
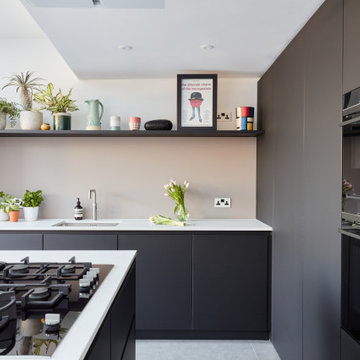
A stylish and contemporary rear and side return kitchen extension in East Dulwich. Modern monochrome handle less kitchen furniture has been combined with warm slated wood veneer panelling, a blush pink back painted full height splashback and stone work surfaces from Caesarstone (Cloudburst Concrete). This design cleverly conceals the door through to the utility room and downstairs cloakroom and features bespoke larder storage, a breakfast bar unit and alcove seating.

Knocking through between the existing small kitchen and dining room really opened up the space allowing light to flood through. As the new room was quite long and narrow, a small breakfast bar peninsular was incorporated into the design along with a feature tall bank of framed units that help to visually shorten the space and connect both areas. Painting the tall units in Fired Earth Rose Bay gave the owner free range to indulge her love of pink in the glass pink and gold splashback behind the induction hob.

A bright and spacious extension to a semi-detached family home in North London. The clients brief was to create a new kitchen and dining area that would be more suited to their family needs, and full of lots of sunlight. Using a large roof light and crittal style doors, we connected the new kitchen to the garden, allowing the family to use the space all year round.
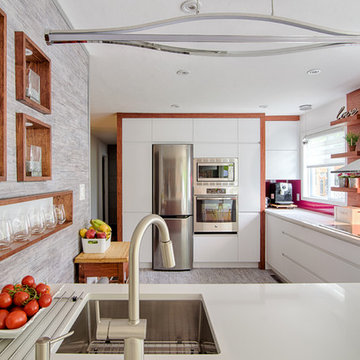
Cuisine en thermoplastique (polymère)
Placage de bois Bubinga, Fingergrip
Comptoir en quartz Samsung
モントリオールにあるコンテンポラリースタイルのおしゃれなキッチン (白いキャビネット、珪岩カウンター、グレーの床、白いキッチンカウンター、アンダーカウンターシンク、フラットパネル扉のキャビネット、ピンクのキッチンパネル、ガラス板のキッチンパネル、シルバーの調理設備) の写真
モントリオールにあるコンテンポラリースタイルのおしゃれなキッチン (白いキャビネット、珪岩カウンター、グレーの床、白いキッチンカウンター、アンダーカウンターシンク、フラットパネル扉のキャビネット、ピンクのキッチンパネル、ガラス板のキッチンパネル、シルバーの調理設備) の写真

Step into this vibrant and inviting kitchen that combines modern design with playful elements.
The centrepiece of this kitchen is the 20mm Marbled White Quartz worktops, which provide a clean and sophisticated surface for preparing meals. The light-coloured quartz complements the overall bright and airy ambience of the kitchen.
The cabinetry, with doors constructed from plywood, introduces a natural and warm element to the space. The distinctive round cutouts serve as handles, adding a touch of uniqueness to the design. The cabinets are painted in a delightful palette of Inchyra Blue and Ground Pink, infusing the kitchen with a sense of fun and personality.
A pink backsplash further enhances the playful colour scheme while providing a stylish and easy-to-clean surface. The kitchen's brightness is accentuated by the strategic use of rose gold elements. A rose gold tap and matching pendant lights introduce a touch of luxury and sophistication to the design.
The island situated at the centre enhances functionality as it provides additional worktop space and an area for casual dining and entertaining. The integrated sink in the island blends seamlessly for a streamlined look.
Do you find inspiration in this fun and unique kitchen design? Visit our project pages for more.
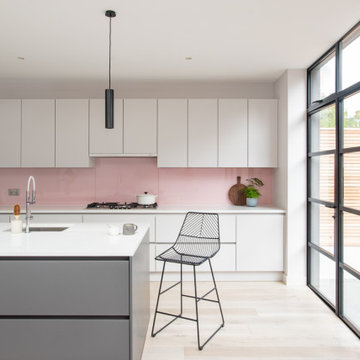
A bright and spacious extension to a semi-detached family home in North London. The clients brief was to create a new kitchen and dining area that would be more suited to their family needs, and full of lots of sunlight. Using a large roof light and crittal style doors, we connected the new kitchen to the garden, allowing the family to use the space all year round.
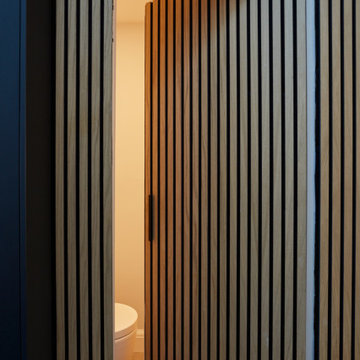
A stylish and contemporary rear and side return kitchen extension in East Dulwich. Modern monochrome handle less kitchen furniture has been combined with warm slated wood veneer panelling, a blush pink back painted full height splashback and stone work surfaces from Caesarstone (Cloudburst Concrete). This design cleverly conceals the door through to the utility room and downstairs cloakroom and features bespoke larder storage, a breakfast bar unit and alcove seating.

This fun and quirky kitchen is all thing eclectic. Pink tile and emerald green cabinets make a statement. With accents of pine wood shelving and butcher block countertop. Top it off with white quartz countertop and hexagon tile floor for texture. Of course, the lipstick gold fixtures!

2020 New Construction - Designed + Built + Curated by Steven Allen Designs, LLC - 3 of 5 of the Nouveau Bungalow Series. Inspired by New Mexico Artist Georgia O' Keefe. Featuring Sunset Colors + Vintage Decor + Houston Art + Concrete Countertops + Custom White Oak and White Cabinets + Handcrafted Tile + Frameless Glass + Polished Concrete Floors + Floating Concrete Shelves + 48" Concrete Pivot Door + Recessed White Oak Base Boards + Concrete Plater Walls + Recessed Joist Ceilings + Drop Oak Dining Ceiling + Designer Fixtures and Decor.
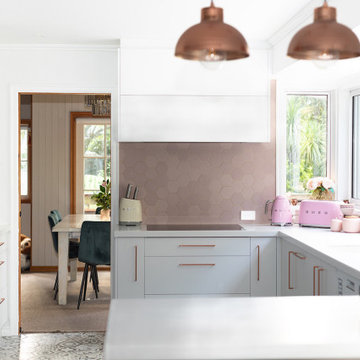
Our clients were looking to create an elegant and functional kitchen for their large family that complimented the character of their home both with the use of smart design and materials chosen.
The kitchen needed to be functional with an abundance of draws for storage and to make the most of the space. The choice of white cabinetry matched with the beautiful copper fittings/feature lighting aligned beautifully with the elegant blush tones of the other living spaces and the addition of the pink appliances tied the overall look together.
The inclusion of a stunning Corian bench top was one of the biggest design features, and the owners loved the way it flowed throughout the space without distracting from the pops of colour. We absolutely love the gorgeous blush Octagon tile splashback which finishes the renovation perfectly.
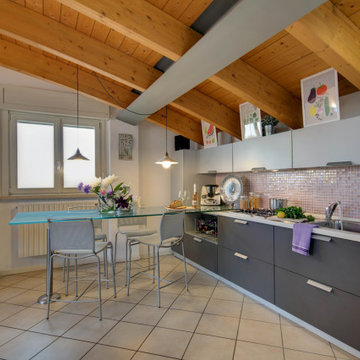
他の地域にあるモダンスタイルのおしゃれなキッチン (ドロップインシンク、フラットパネル扉のキャビネット、グレーのキャビネット、ピンクのキッチンパネル、モザイクタイルのキッチンパネル、シルバーの調理設備、ベージュの床、白いキッチンカウンター、表し梁、三角天井、板張り天井) の写真
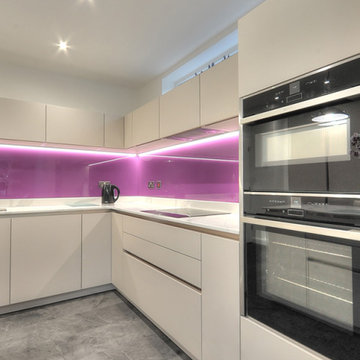
Modern Keller kitchen in handleless style with quartz stone worktops and Neff appliances and glass splashbacks.
他の地域にある低価格のモダンスタイルのおしゃれなキッチン (シングルシンク、フラットパネル扉のキャビネット、白いキャビネット、珪岩カウンター、ガラス板のキッチンパネル、黒い調理設備、クッションフロア、グレーの床、ピンクのキッチンパネル、白いキッチンカウンター) の写真
他の地域にある低価格のモダンスタイルのおしゃれなキッチン (シングルシンク、フラットパネル扉のキャビネット、白いキャビネット、珪岩カウンター、ガラス板のキッチンパネル、黒い調理設備、クッションフロア、グレーの床、ピンクのキッチンパネル、白いキッチンカウンター) の写真
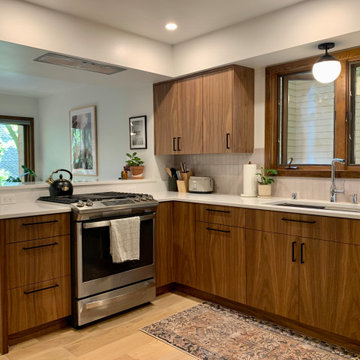
他の地域にある高級な小さなミッドセンチュリースタイルのおしゃれなキッチン (シングルシンク、フラットパネル扉のキャビネット、中間色木目調キャビネット、クオーツストーンカウンター、ピンクのキッチンパネル、セラミックタイルのキッチンパネル、シルバーの調理設備、淡色無垢フローリング、茶色い床、白いキッチンカウンター) の写真
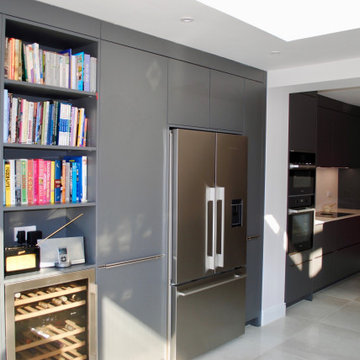
This modern kitchen was designed to create a lovely minimalistic and contemporary feel in an unusual space that opened to the large extended dining room and garden,
The look was achieved with high quality German Rational cabinets in matt dark grey finish complimented with 12mm white porcelain worktop. Splashes of colour on the wall and the glass splashback bring additional interest and warmth to the room making an individual statement to the interior. A large oak table also provides an element of warmth against the light grey tiled floor.
The kitchen was designed to incorporate lots of practical storage behind doors. The open shelves above the wine fridge provide a home for cookbooks and break the otherwise solid run of tall cabinets.
キッチン (ピンクのキッチンパネル、全タイプのキッチンパネルの素材、フラットパネル扉のキャビネット、白いキッチンカウンター) の写真
1