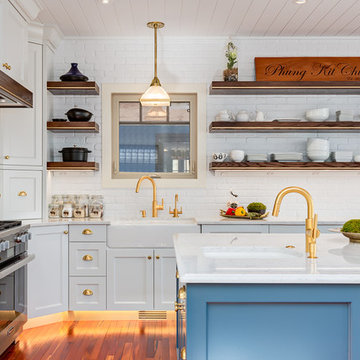キッチン (ピンクのキッチンパネル、白いキッチンパネル、ミラータイルのキッチンパネル、青いキャビネット、中間色木目調キャビネット) の写真
絞り込み:
資材コスト
並び替え:今日の人気順
写真 1〜20 枚目(全 67 枚)

This kitchens demeanour is one of quiet function, designed for effortless prepping and cooking and with space to socialise with friends and family. The unusual curved island in dusted oak veneer and finished in our unique paint colour, Periwinkle offers seating for eating and chatting. The handmade cabinets of this blue kitchen design are individually specified and perfectly positioned to maximise every inch of space.
To demonstrate that stunning architectural features can be created from scratch to complement your kitchen design, we built and installed this chimney breast and mantel shelf enhance the look and style of the kitchen and maximise space for the range.
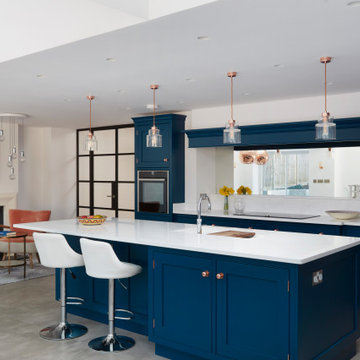
ロンドンにあるトランジショナルスタイルのおしゃれなキッチン (アンダーカウンターシンク、シェーカースタイル扉のキャビネット、青いキャビネット、白いキッチンパネル、ミラータイルのキッチンパネル、黒い調理設備、コンクリートの床、グレーの床、白いキッチンカウンター) の写真
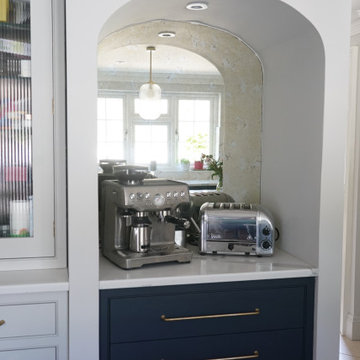
Hand crafted and Hand Painted In-Frame Staff Bead Shaker Kitchen Cabinetry, coffee station with Antique Mirror splashback.
サリーにある高級な中くらいなコンテンポラリースタイルのおしゃれなキッチン (エプロンフロントシンク、シェーカースタイル扉のキャビネット、青いキャビネット、珪岩カウンター、白いキッチンパネル、ミラータイルのキッチンパネル、シルバーの調理設備、白いキッチンカウンター) の写真
サリーにある高級な中くらいなコンテンポラリースタイルのおしゃれなキッチン (エプロンフロントシンク、シェーカースタイル扉のキャビネット、青いキャビネット、珪岩カウンター、白いキッチンパネル、ミラータイルのキッチンパネル、シルバーの調理設備、白いキッチンカウンター) の写真
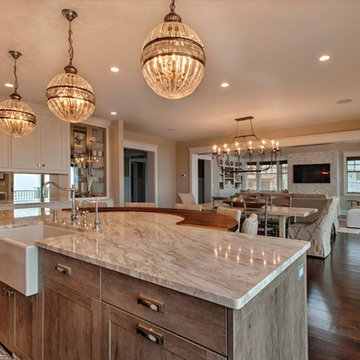
フィラデルフィアにある高級な広いビーチスタイルのおしゃれなキッチン (エプロンフロントシンク、シェーカースタイル扉のキャビネット、中間色木目調キャビネット、珪岩カウンター、白いキッチンパネル、ミラータイルのキッチンパネル、パネルと同色の調理設備、濃色無垢フローリング、茶色い床) の写真
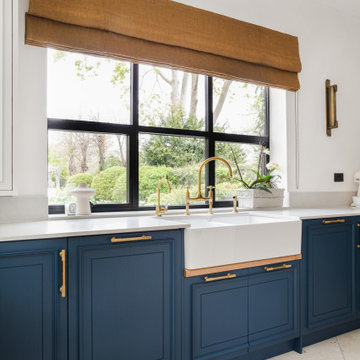
We have been designing and building this family home in phases over 4 years.
After completing the upstairs bathrooms, we set to work on the main kitchen/living area. With architectural input this new space is now filled with light, thanks to the large 3m x 3m skylight above the seating area.
With sustainability in mind, joinery expert Koldo & Co. worked their magic on the original kitchen framework to install elegant blue beaded joinery and Armac Martin industrial satin brass handles.
The limestone diagonal flooring was inspired by a well worn Caribbean villa that brings this family joy. An earthy masculine colour palette grounds the scheme, with a reading area for the adult members of the team.
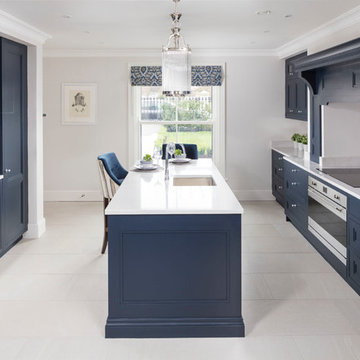
bmlmedia
ダブリンにあるトランジショナルスタイルのおしゃれなキッチン (シェーカースタイル扉のキャビネット、青いキャビネット、珪岩カウンター、ミラータイルのキッチンパネル、シルバーの調理設備、アンダーカウンターシンク、白いキッチンパネル) の写真
ダブリンにあるトランジショナルスタイルのおしゃれなキッチン (シェーカースタイル扉のキャビネット、青いキャビネット、珪岩カウンター、ミラータイルのキッチンパネル、シルバーの調理設備、アンダーカウンターシンク、白いキッチンパネル) の写真
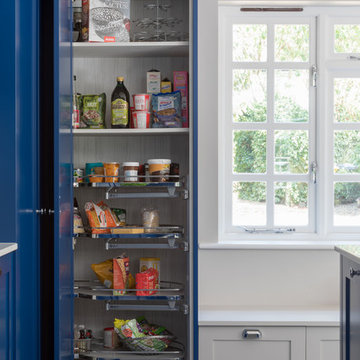
Paul M Craig
ハートフォードシャーにある高級な広いトランジショナルスタイルのおしゃれなキッチン (アンダーカウンターシンク、シェーカースタイル扉のキャビネット、青いキャビネット、珪岩カウンター、白いキッチンパネル、ミラータイルのキッチンパネル、シルバーの調理設備、磁器タイルの床、グレーの床、白いキッチンカウンター) の写真
ハートフォードシャーにある高級な広いトランジショナルスタイルのおしゃれなキッチン (アンダーカウンターシンク、シェーカースタイル扉のキャビネット、青いキャビネット、珪岩カウンター、白いキッチンパネル、ミラータイルのキッチンパネル、シルバーの調理設備、磁器タイルの床、グレーの床、白いキッチンカウンター) の写真
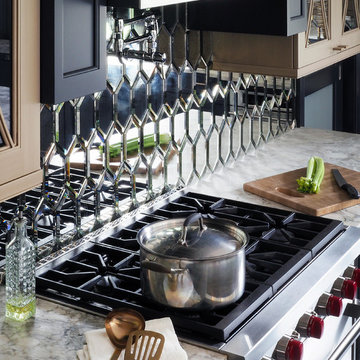
ニューヨークにある高級な広いトランジショナルスタイルのおしゃれなキッチン (アンダーカウンターシンク、落し込みパネル扉のキャビネット、青いキャビネット、珪岩カウンター、白いキッチンパネル、ミラータイルのキッチンパネル、シルバーの調理設備、磁器タイルの床) の写真
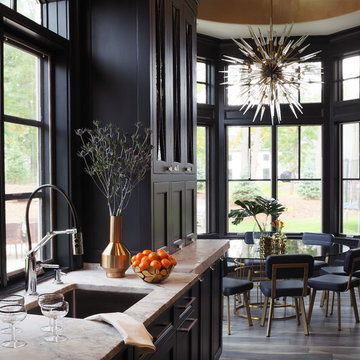
ニューヨークにある高級な広いトランジショナルスタイルのおしゃれなキッチン (アンダーカウンターシンク、落し込みパネル扉のキャビネット、青いキャビネット、珪岩カウンター、白いキッチンパネル、ミラータイルのキッチンパネル、シルバーの調理設備、磁器タイルの床) の写真
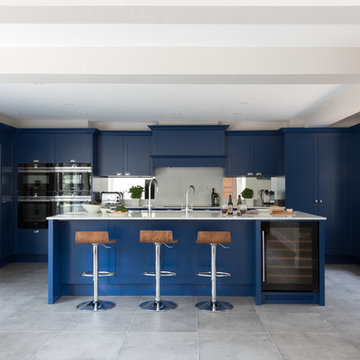
Paul M Craig
ハートフォードシャーにある高級な広いトランジショナルスタイルのおしゃれなキッチン (アンダーカウンターシンク、シェーカースタイル扉のキャビネット、青いキャビネット、珪岩カウンター、白いキッチンパネル、ミラータイルのキッチンパネル、シルバーの調理設備、磁器タイルの床、グレーの床、白いキッチンカウンター) の写真
ハートフォードシャーにある高級な広いトランジショナルスタイルのおしゃれなキッチン (アンダーカウンターシンク、シェーカースタイル扉のキャビネット、青いキャビネット、珪岩カウンター、白いキッチンパネル、ミラータイルのキッチンパネル、シルバーの調理設備、磁器タイルの床、グレーの床、白いキッチンカウンター) の写真
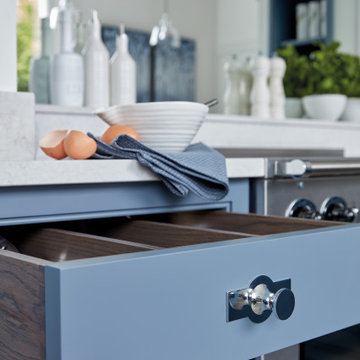
This kitchens demeanour is one of quiet function, designed for effortless prepping and cooking and with space to socialise with friends and family. The unusual curved island in dusted oak veneer and finished in our unique paint colour, Periwinkle offers seating for eating and chatting. The handmade cabinets of this blue kitchen design are individually specified and perfectly positioned to maximise every inch of space.
Our warm blue 'Periwinkle' is the perfect choice for creating a kitchen with a confident, stylish personality. A versatile shade with warm undertones it takes on a range of tones depending on the lighting.
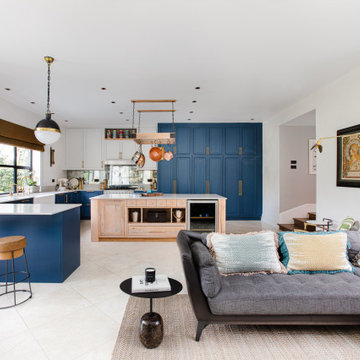
We have been designing and building this family home in phases over 4 years.
After completing the upstairs bathrooms, we set to work on the main kitchen/living area. With architectural input this new space is now filled with light, thanks to the large 3m x 3m skylight above the seating area.
With sustainability in mind, joinery expert Koldo & Co. worked their magic on the original kitchen framework to install elegant blue beaded joinery and Armac Martin industrial satin brass handles.
The limestone diagonal flooring was inspired by a well worn Caribbean villa that brings this family joy. An earthy masculine colour palette grounds the scheme, with a reading area for the adult members of the team.
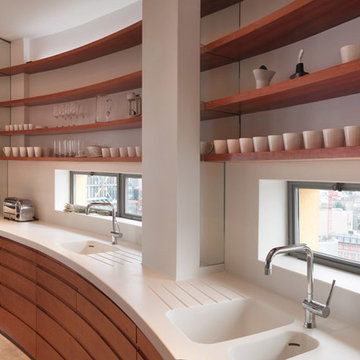
Curved solid Cherry wood kitchen with moulded Corian work top. Mirrored surfaces to continue lines and concealed pop door.
Photography by Duncan Smith
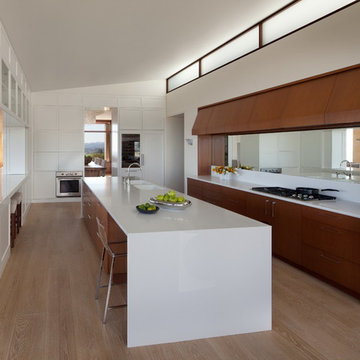
ロサンゼルスにある中くらいなトランジショナルスタイルのおしゃれなキッチン (中間色木目調キャビネット、一体型シンク、フラットパネル扉のキャビネット、クオーツストーンカウンター、白いキッチンパネル、ミラータイルのキッチンパネル、シルバーの調理設備、無垢フローリング) の写真
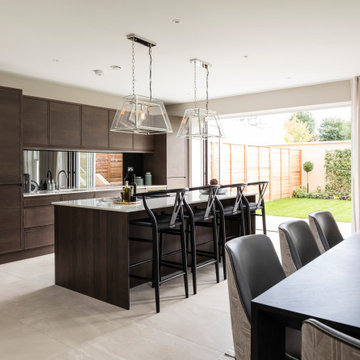
ロンドンにある広いコンテンポラリースタイルのおしゃれなキッチン (アンダーカウンターシンク、フラットパネル扉のキャビネット、中間色木目調キャビネット、白いキッチンパネル、ミラータイルのキッチンパネル、黒い調理設備、磁器タイルの床、ベージュの床、茶色いキッチンカウンター) の写真
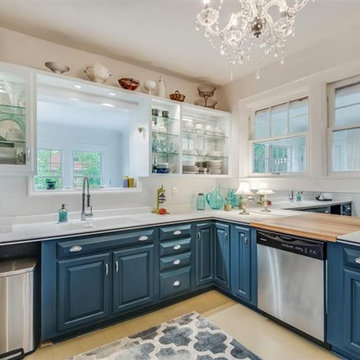
Dawn D Totty Designs-
Complete DDT Renovation-
Open concept cabinetry with mirrored backings, LED's, glass shelving, cabinets on left with glass fronts and Swavorski Crystal hand pulls & Staged, chandelier, custom pigmented lower cabinet color in a deep blue/green, uppers in Patriot (satin finish) with chrome drawer pulls, opening above sink has been enlarged inc. recessed lighting, ceiling with additional recessed lighting, custom wood painted floor, SS appl., open floor plan incorperated, freshly painted walls in stone white (satin finish), custom wall chalk board & wall art.
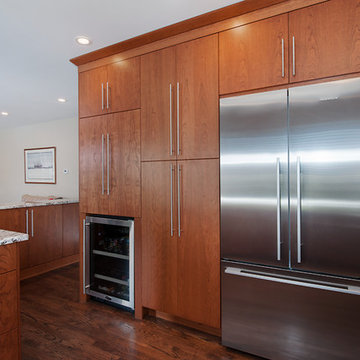
MHB PhotoGraphy
カルガリーにある中くらいなトランジショナルスタイルのおしゃれなキッチン (アンダーカウンターシンク、フラットパネル扉のキャビネット、中間色木目調キャビネット、御影石カウンター、白いキッチンパネル、ミラータイルのキッチンパネル、シルバーの調理設備、濃色無垢フローリング) の写真
カルガリーにある中くらいなトランジショナルスタイルのおしゃれなキッチン (アンダーカウンターシンク、フラットパネル扉のキャビネット、中間色木目調キャビネット、御影石カウンター、白いキッチンパネル、ミラータイルのキッチンパネル、シルバーの調理設備、濃色無垢フローリング) の写真
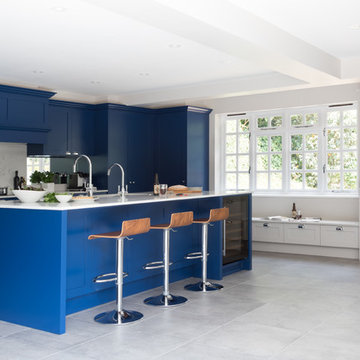
Paul M Craig
ハートフォードシャーにある高級な広いトランジショナルスタイルのおしゃれなキッチン (アンダーカウンターシンク、シェーカースタイル扉のキャビネット、青いキャビネット、珪岩カウンター、白いキッチンパネル、ミラータイルのキッチンパネル、シルバーの調理設備、磁器タイルの床、グレーの床、白いキッチンカウンター) の写真
ハートフォードシャーにある高級な広いトランジショナルスタイルのおしゃれなキッチン (アンダーカウンターシンク、シェーカースタイル扉のキャビネット、青いキャビネット、珪岩カウンター、白いキッチンパネル、ミラータイルのキッチンパネル、シルバーの調理設備、磁器タイルの床、グレーの床、白いキッチンカウンター) の写真
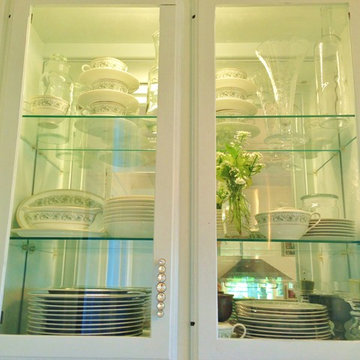
Kitchen Design by- Dawn D Totty DESIGNS
他の地域にある高級な中くらいなトランジショナルスタイルのおしゃれなキッチン (一体型シンク、ガラス扉のキャビネット、青いキャビネット、珪岩カウンター、白いキッチンパネル、ミラータイルのキッチンパネル、シルバーの調理設備、塗装フローリング、白い床) の写真
他の地域にある高級な中くらいなトランジショナルスタイルのおしゃれなキッチン (一体型シンク、ガラス扉のキャビネット、青いキャビネット、珪岩カウンター、白いキッチンパネル、ミラータイルのキッチンパネル、シルバーの調理設備、塗装フローリング、白い床) の写真
キッチン (ピンクのキッチンパネル、白いキッチンパネル、ミラータイルのキッチンパネル、青いキャビネット、中間色木目調キャビネット) の写真
1
