キッチン (オレンジのキッチンパネル) の写真
絞り込み:
資材コスト
並び替え:今日の人気順
写真 1581〜1600 枚目(全 2,946 枚)
1/2
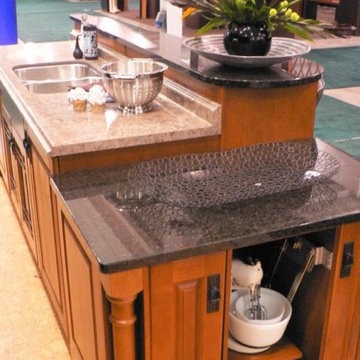
In the isle of a home show.
Funktional Space, Interior Decorating -
Lee-Ann Smith and I designed this island for a home show to help display all the newest gadgets that you could put in your kitchen.
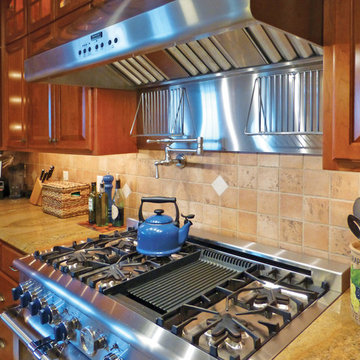
large kitchen with island ajoining dining area.
リッチモンドにあるラグジュアリーな広いトランジショナルスタイルのおしゃれなキッチン (エプロンフロントシンク、レイズドパネル扉のキャビネット、中間色木目調キャビネット、御影石カウンター、オレンジのキッチンパネル、セラミックタイルのキッチンパネル、シルバーの調理設備、セラミックタイルの床) の写真
リッチモンドにあるラグジュアリーな広いトランジショナルスタイルのおしゃれなキッチン (エプロンフロントシンク、レイズドパネル扉のキャビネット、中間色木目調キャビネット、御影石カウンター、オレンジのキッチンパネル、セラミックタイルのキッチンパネル、シルバーの調理設備、セラミックタイルの床) の写真
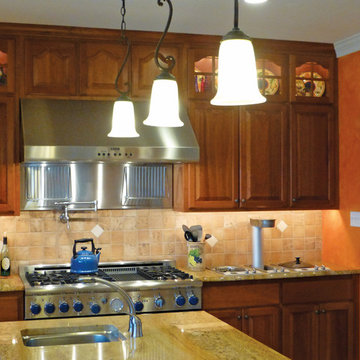
large kitchen with island ajoining dining area.
リッチモンドにあるラグジュアリーな広いトランジショナルスタイルのおしゃれなキッチン (エプロンフロントシンク、レイズドパネル扉のキャビネット、中間色木目調キャビネット、御影石カウンター、オレンジのキッチンパネル、セラミックタイルのキッチンパネル、シルバーの調理設備、セラミックタイルの床) の写真
リッチモンドにあるラグジュアリーな広いトランジショナルスタイルのおしゃれなキッチン (エプロンフロントシンク、レイズドパネル扉のキャビネット、中間色木目調キャビネット、御影石カウンター、オレンジのキッチンパネル、セラミックタイルのキッチンパネル、シルバーの調理設備、セラミックタイルの床) の写真
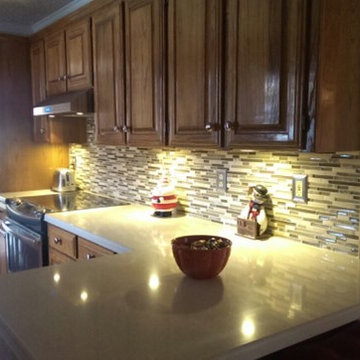
ヒューストンにある高級な中くらいなトラディショナルスタイルのおしゃれなキッチン (レイズドパネル扉のキャビネット、白いキャビネット、珪岩カウンター、オレンジのキッチンパネル、モザイクタイルのキッチンパネル、シルバーの調理設備、アンダーカウンターシンク、セラミックタイルの床) の写真
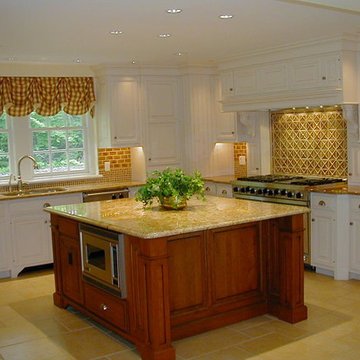
フィラデルフィアにあるラグジュアリーな中くらいなトランジショナルスタイルのおしゃれなキッチン (アンダーカウンターシンク、御影石カウンター、シルバーの調理設備、レイズドパネル扉のキャビネット、白いキャビネット、オレンジのキッチンパネル、モザイクタイルのキッチンパネル、セラミックタイルの床) の写真
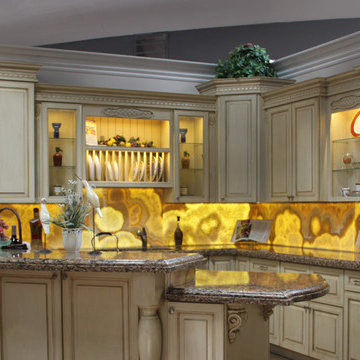
オレンジカウンティにあるラグジュアリーなトラディショナルスタイルのおしゃれなキッチン (アンダーカウンターシンク、レイズドパネル扉のキャビネット、クオーツストーンカウンター、オレンジのキッチンパネル、石スラブのキッチンパネル) の写真
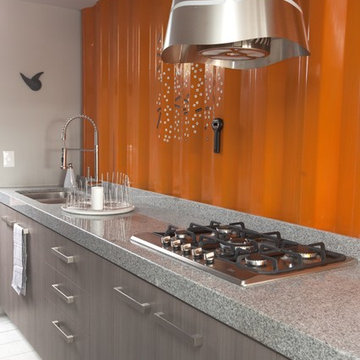
Architectonic Proyect: Mario Plasencia
Interior Design (Apartment 2D): Carlos Torre Hütt / ESPACIOS
他の地域にある高級な小さなインダストリアルスタイルのおしゃれなキッチン (ダブルシンク、シェーカースタイル扉のキャビネット、グレーのキャビネット、御影石カウンター、オレンジのキッチンパネル、メタルタイルのキッチンパネル、シルバーの調理設備、淡色無垢フローリング、アイランドなし) の写真
他の地域にある高級な小さなインダストリアルスタイルのおしゃれなキッチン (ダブルシンク、シェーカースタイル扉のキャビネット、グレーのキャビネット、御影石カウンター、オレンジのキッチンパネル、メタルタイルのキッチンパネル、シルバーの調理設備、淡色無垢フローリング、アイランドなし) の写真
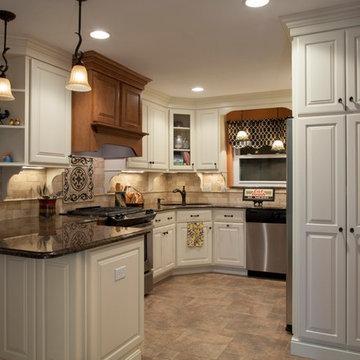
White cabinets with interior wall tile and a wall design
シンシナティにあるトラディショナルスタイルのおしゃれなコの字型キッチン (白いキャビネット、オレンジのキッチンパネル) の写真
シンシナティにあるトラディショナルスタイルのおしゃれなコの字型キッチン (白いキャビネット、オレンジのキッチンパネル) の写真
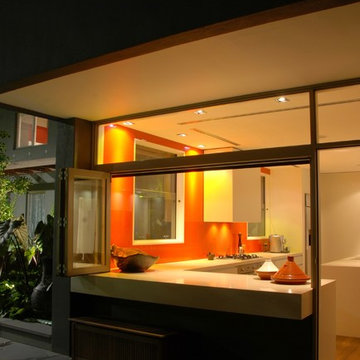
Straight from a Kevin McCloud documentary series, this luxuriously grand design is the culmination of four challenging years, one large budget, several big ideas and the singular vision of AMG Architects in realising its splendour.
Starting with a sound 1980’s concrete architectural canvas, AMG Architects created a fresh and refined modern classic of this natural entertainer.
A painstaking overhaul of the interior incorporated opulent design features and integrated the latest in audio-visual and lighting technology.
Through the artful removal of interior walls and the introduction of lighting to set off the new warm whites, welcoming spaces now offer uninterrupted views which flow naturally into the stunning landscaped outdoor entertainment areas.
Breezway Altair Louvre Windows enclose the outdoor/indoor living area to provide privacy and protection from the elements when required. The timber blades add warmth and complement the interior furnishings while allowing fresh breezes in to ventilate the area.
By removing unnecessary elements and celebrating those which enhance the design, the luxurious is skilfully balanced with the practical, creating a genuinely liveable family home.
AMG Architects’ attention to detail and exemplary project management skills have combined to create an exclusive living experience that exudes sophistication and an appreciation of the finer things.
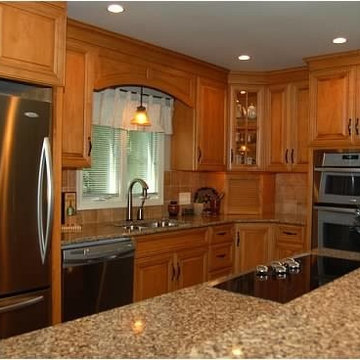
This open concept l-shaped kitchen features beautiful medium toned maple raised panel door style cabinets with oil rubbed bronze hardware. Cambria Burton Brown quartz countertops cover the three separate work spaces. Stainless steel appliances include a bottom freezer refrigerator, built in microwave and oven, dishwasher and electric cooktop. The island is two tiered with the cooktop on the workspace at counter height and the seating is at the bar height level can seat everyone. The undermount stainless steel double bowl sink features a Delta Pascal handsfree high arc pull down kitchen faucet in stainless steel. The upholstered barstools are fabricated in purple fabric to compliment both the dining room and living room areas, while the mix of metal and wood add texture to the space.
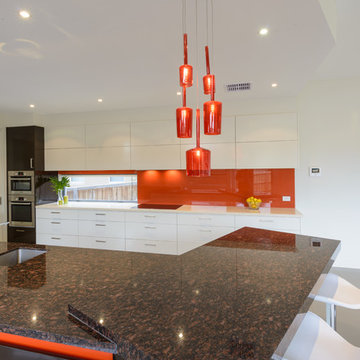
This kitchen was designed as the centrepiece to a new home. Light and bright with a modern feel and angled centre island bench. Red Terra splashback and detailing complement the granite island bench.
[V] Style photography
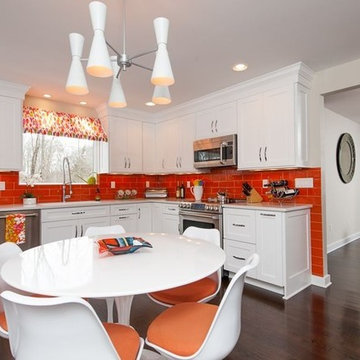
Full shot of the Kitchen with Saarinen Table and Tulip Chairs.
ブリッジポートにある中くらいなミッドセンチュリースタイルのおしゃれなキッチン (アンダーカウンターシンク、シェーカースタイル扉のキャビネット、白いキャビネット、オレンジのキッチンパネル、セラミックタイルのキッチンパネル、シルバーの調理設備、濃色無垢フローリング、アイランドなし) の写真
ブリッジポートにある中くらいなミッドセンチュリースタイルのおしゃれなキッチン (アンダーカウンターシンク、シェーカースタイル扉のキャビネット、白いキャビネット、オレンジのキッチンパネル、セラミックタイルのキッチンパネル、シルバーの調理設備、濃色無垢フローリング、アイランドなし) の写真
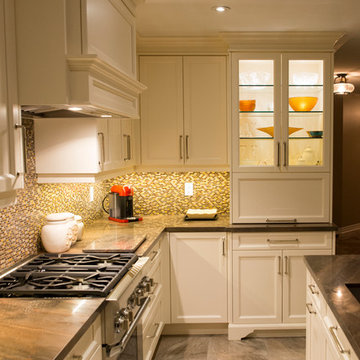
Edward Der Boghossian
トロントにあるお手頃価格の中くらいなトランジショナルスタイルのおしゃれなキッチン (シングルシンク、落し込みパネル扉のキャビネット、白いキャビネット、珪岩カウンター、オレンジのキッチンパネル、ガラスタイルのキッチンパネル、シルバーの調理設備、大理石の床、グレーの床) の写真
トロントにあるお手頃価格の中くらいなトランジショナルスタイルのおしゃれなキッチン (シングルシンク、落し込みパネル扉のキャビネット、白いキャビネット、珪岩カウンター、オレンジのキッチンパネル、ガラスタイルのキッチンパネル、シルバーの調理設備、大理石の床、グレーの床) の写真
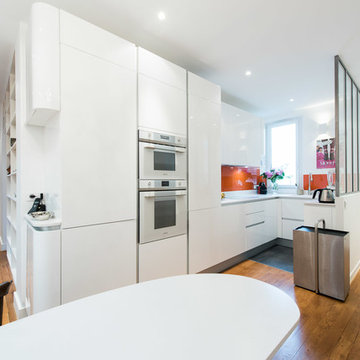
Projet cuisine agencement U open space, avec et un plan de travail sur mesure en Quartz Blanco Zeus de SILESTONE.
L’espace cuisine est fonctionnel avec des rangements calculer toute hauteur, dans une finition laquée blanc brillant, qui est relevé par une crédence en verre laqué ORANGE Hermès.
par Séverine KALENSKY Architecte d’intérieur.
SKCONCEPT 152 Avenue Daumesnil 75012 Paris
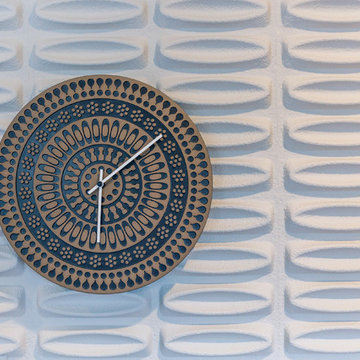
ロサンゼルスにある中くらいなミッドセンチュリースタイルのおしゃれなキッチン (エプロンフロントシンク、フラットパネル扉のキャビネット、中間色木目調キャビネット、クオーツストーンカウンター、オレンジのキッチンパネル、ガラス板のキッチンパネル、白い調理設備、磁器タイルの床) の写真
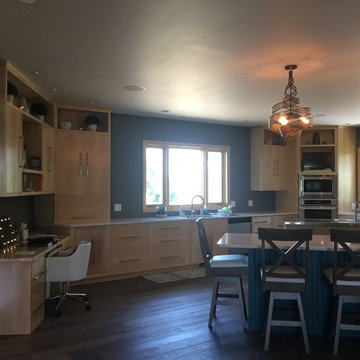
他の地域にあるお手頃価格の広いカントリー風のおしゃれなキッチン (エプロンフロントシンク、レイズドパネル扉のキャビネット、黒いキャビネット、コンクリートカウンター、オレンジのキッチンパネル、ボーダータイルのキッチンパネル、シルバーの調理設備、濃色無垢フローリング) の写真
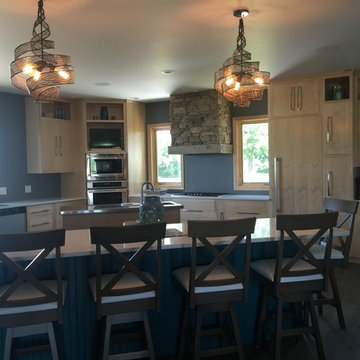
他の地域にあるお手頃価格の広いカントリー風のおしゃれなキッチン (エプロンフロントシンク、レイズドパネル扉のキャビネット、黒いキャビネット、コンクリートカウンター、オレンジのキッチンパネル、ボーダータイルのキッチンパネル、シルバーの調理設備、濃色無垢フローリング) の写真
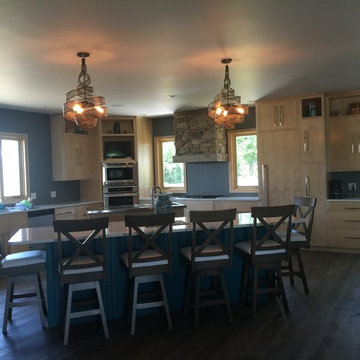
他の地域にあるお手頃価格の広いカントリー風のおしゃれなキッチン (エプロンフロントシンク、レイズドパネル扉のキャビネット、黒いキャビネット、コンクリートカウンター、オレンジのキッチンパネル、ボーダータイルのキッチンパネル、シルバーの調理設備、濃色無垢フローリング) の写真
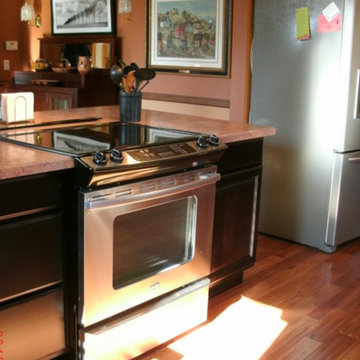
Opening up the wall into the dining area dramatically altered this kitchen. The homeowners were thrilled to have the space opened up all the way to the living room which changed not only the floor plan but the traffic flow of this house. The custom island was built around the recessed downdraft fan behind the stove, which raises and lowers with the touch of a button. The island cabinets were ordered to match the office space at the end of the kitchen and to contrast with the cherry cabinets.
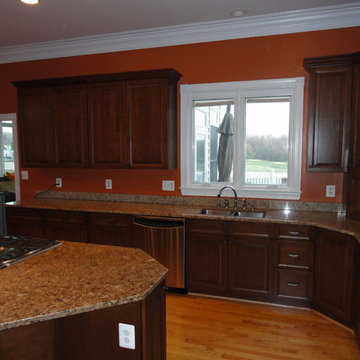
ボルチモアにある巨大なモダンスタイルのおしゃれなキッチン (濃色木目調キャビネット、御影石カウンター、オレンジのキッチンパネル、シルバーの調理設備、淡色無垢フローリング) の写真
キッチン (オレンジのキッチンパネル) の写真
80