II型キッチン (オレンジのキッチンパネル、フラットパネル扉のキャビネット、レイズドパネル扉のキャビネット、ダブルシンク) の写真
絞り込み:
資材コスト
並び替え:今日の人気順
写真 1〜20 枚目(全 34 枚)

Esteem removed three existing internal walls to create this large open plan kitchen/dining/living space. We laid all-new hybrid flooring and installed a much larger kitchen for this family.

Photos by Michael McNamara, Shooting LA
フェニックスにある高級な中くらいなミッドセンチュリースタイルのおしゃれなキッチン (フラットパネル扉のキャビネット、淡色木目調キャビネット、クオーツストーンカウンター、シルバーの調理設備、スレートの床、ダブルシンク、オレンジのキッチンパネル) の写真
フェニックスにある高級な中くらいなミッドセンチュリースタイルのおしゃれなキッチン (フラットパネル扉のキャビネット、淡色木目調キャビネット、クオーツストーンカウンター、シルバーの調理設備、スレートの床、ダブルシンク、オレンジのキッチンパネル) の写真
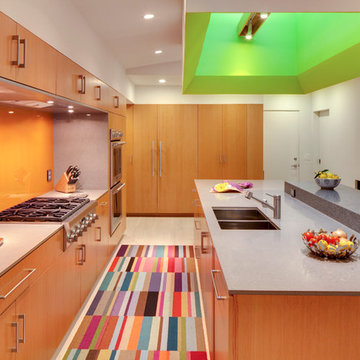
Nick Springett
ロサンゼルスにあるモダンスタイルのおしゃれなII型キッチン (ダブルシンク、フラットパネル扉のキャビネット、中間色木目調キャビネット、オレンジのキッチンパネル) の写真
ロサンゼルスにあるモダンスタイルのおしゃれなII型キッチン (ダブルシンク、フラットパネル扉のキャビネット、中間色木目調キャビネット、オレンジのキッチンパネル) の写真

Architect: Michelle Penn, AIA Reminiscent of a farmhouse with simple lines and color, but yet a modern look influenced by the homeowner's Danish roots. This very compact home uses passive green building techniques. It is also wheelchair accessible and includes a elevator. We included an area to hang hats and jackets when coming in from the garage. The lower one works perfectly from a wheelchair. The owner loves to prep for meals so we designed a lower counter area for a wheelchair to simply pull up. Photo Credit: Dave Thiel
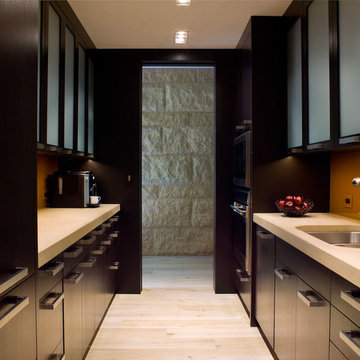
A modern mountain home with a hidden integrated river, this is showing the butlers pantry.
デンバーにあるラグジュアリーな中くらいなコンテンポラリースタイルのおしゃれなキッチン (ダブルシンク、フラットパネル扉のキャビネット、濃色木目調キャビネット、コンクリートカウンター、オレンジのキッチンパネル、ガラス板のキッチンパネル、シルバーの調理設備、淡色無垢フローリング) の写真
デンバーにあるラグジュアリーな中くらいなコンテンポラリースタイルのおしゃれなキッチン (ダブルシンク、フラットパネル扉のキャビネット、濃色木目調キャビネット、コンクリートカウンター、オレンジのキッチンパネル、ガラス板のキッチンパネル、シルバーの調理設備、淡色無垢フローリング) の写真
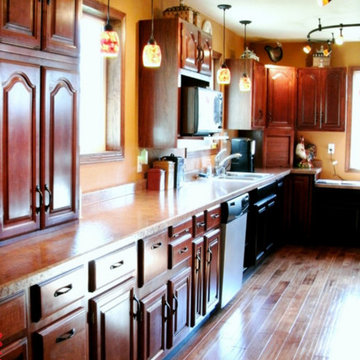
Reclaimed cherry cabinets and stock lighting fixtures added to the drama and expanse of storage space and light in this budget kitchen renovation.
ミルウォーキーにあるお手頃価格の中くらいなカントリー風のおしゃれなキッチン (ダブルシンク、レイズドパネル扉のキャビネット、濃色木目調キャビネット、ラミネートカウンター、オレンジのキッチンパネル、シルバーの調理設備、無垢フローリング) の写真
ミルウォーキーにあるお手頃価格の中くらいなカントリー風のおしゃれなキッチン (ダブルシンク、レイズドパネル扉のキャビネット、濃色木目調キャビネット、ラミネートカウンター、オレンジのキッチンパネル、シルバーの調理設備、無垢フローリング) の写真
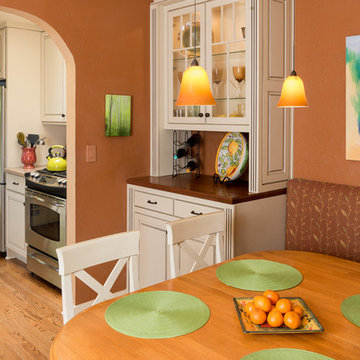
Ian Cummings Photography
サンディエゴにあるお手頃価格の小さなトラディショナルスタイルのおしゃれなキッチン (無垢フローリング、ダブルシンク、レイズドパネル扉のキャビネット、ベージュのキャビネット、クオーツストーンカウンター、オレンジのキッチンパネル、セラミックタイルのキッチンパネル、シルバーの調理設備、アイランドなし) の写真
サンディエゴにあるお手頃価格の小さなトラディショナルスタイルのおしゃれなキッチン (無垢フローリング、ダブルシンク、レイズドパネル扉のキャビネット、ベージュのキャビネット、クオーツストーンカウンター、オレンジのキッチンパネル、セラミックタイルのキッチンパネル、シルバーの調理設備、アイランドなし) の写真
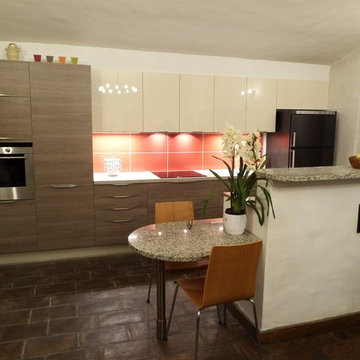
Delphine Ropert
マルセイユにあるお手頃価格の中くらいなコンテンポラリースタイルのおしゃれなキッチン (ダブルシンク、フラットパネル扉のキャビネット、中間色木目調キャビネット、ラミネートカウンター、オレンジのキッチンパネル、セラミックタイルのキッチンパネル、パネルと同色の調理設備) の写真
マルセイユにあるお手頃価格の中くらいなコンテンポラリースタイルのおしゃれなキッチン (ダブルシンク、フラットパネル扉のキャビネット、中間色木目調キャビネット、ラミネートカウンター、オレンジのキッチンパネル、セラミックタイルのキッチンパネル、パネルと同色の調理設備) の写真
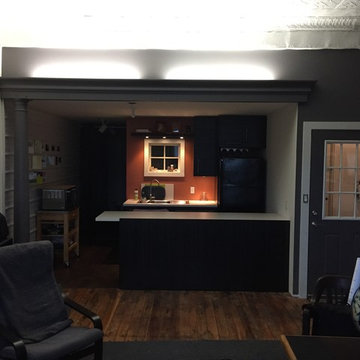
The Kitchen area is almost complete in this photo. You can see a bit of the exposed brick to the right of the entry door. The window above the sink has a frost film on it to allow borrowed light into the bathroom on the other side. On the left side of the kitchen we used salvaged metal siding to cover the deteriorated plaster along that wall which makes for easy hanging of photos, cards and artwork with magnets.
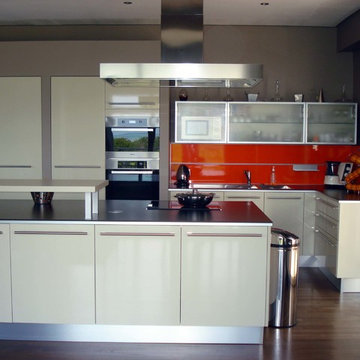
Façades brillante coloris Corde.
Plans de travail en stratifié HPL épaisseur mm sur cadre aluminium.
Crédences en verre brillant orangé avec profilé inox.
Bâti décor pour intégrer les armoires.
Particularité: La façade armoire du milieu dissimule un passage vers une autre pièce.
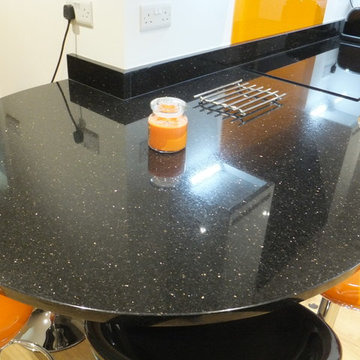
Kitchen design experts
チェシャーにあるラグジュアリーな中くらいなモダンスタイルのおしゃれなキッチン (ダブルシンク、フラットパネル扉のキャビネット、白いキャビネット、御影石カウンター、オレンジのキッチンパネル、ガラス板のキッチンパネル、黒い調理設備、無垢フローリング) の写真
チェシャーにあるラグジュアリーな中くらいなモダンスタイルのおしゃれなキッチン (ダブルシンク、フラットパネル扉のキャビネット、白いキャビネット、御影石カウンター、オレンジのキッチンパネル、ガラス板のキッチンパネル、黒い調理設備、無垢フローリング) の写真
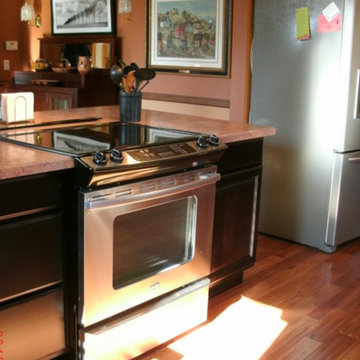
Opening up the wall into the dining area dramatically altered this kitchen. The homeowners were thrilled to have the space opened up all the way to the living room which changed not only the floor plan but the traffic flow of this house. The custom island was built around the recessed downdraft fan behind the stove, which raises and lowers with the touch of a button. The island cabinets were ordered to match the office space at the end of the kitchen and to contrast with the cherry cabinets.
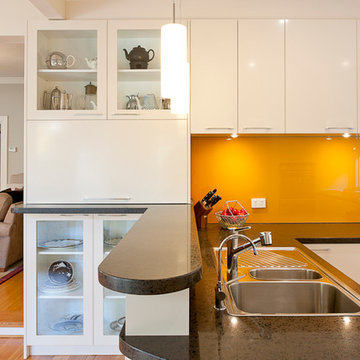
Rounded ends to central bench for smooth traffic flow, less harmful for older clients
Photo's Andrew Ashton
メルボルンにある高級な中くらいなトラディショナルスタイルのおしゃれなキッチン (フラットパネル扉のキャビネット、白いキャビネット、クオーツストーンカウンター、オレンジのキッチンパネル、ガラス板のキッチンパネル、シルバーの調理設備、ダブルシンク、淡色無垢フローリング) の写真
メルボルンにある高級な中くらいなトラディショナルスタイルのおしゃれなキッチン (フラットパネル扉のキャビネット、白いキャビネット、クオーツストーンカウンター、オレンジのキッチンパネル、ガラス板のキッチンパネル、シルバーの調理設備、ダブルシンク、淡色無垢フローリング) の写真
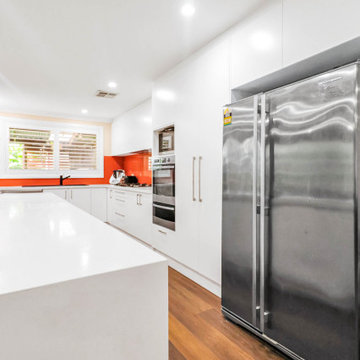
Esteem removed three existing internal walls to create this large open plan kitchen/dining/living space. We laid all-new hybrid flooring and installed a much larger kitchen for this family.
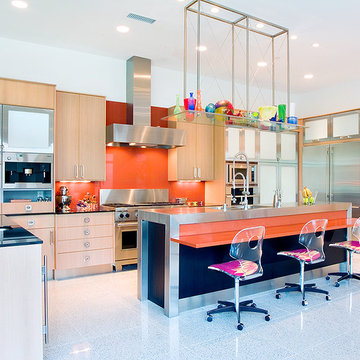
White and gray specked terrazzo tile floors are the perfect backdrop for this colorful kitchen.
ダラスにある高級な広いコンテンポラリースタイルのおしゃれなキッチン (ダブルシンク、フラットパネル扉のキャビネット、淡色木目調キャビネット、ステンレスカウンター、オレンジのキッチンパネル、シルバーの調理設備、黒いキッチンカウンター) の写真
ダラスにある高級な広いコンテンポラリースタイルのおしゃれなキッチン (ダブルシンク、フラットパネル扉のキャビネット、淡色木目調キャビネット、ステンレスカウンター、オレンジのキッチンパネル、シルバーの調理設備、黒いキッチンカウンター) の写真
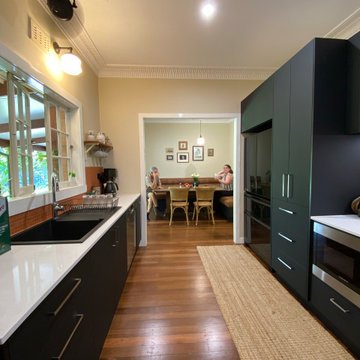
The kitchen in this 50s era cottage, was always small, but this thoughtful renovation has maximised the storage and style.
In a dramatic black and white scheme, the new kitchen has had a huge increase in benchspace, storage and function.
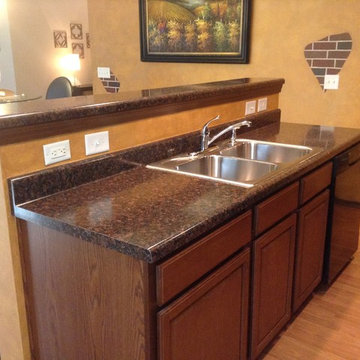
Cozy home located in Monroe, NC. This space has an open concept separated by a large sectional. The walls of the kitchen are faux finished to represent brick and Venetian plaster. Faux finish, design, and photos by Amie Hazel.
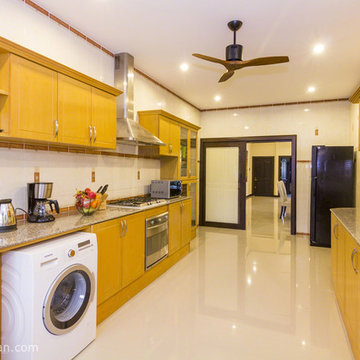
MrKen 3D designer ceiling fan in Baan Leelawadee Thai luxury villa by Peter Lloyd www.pattaya-villa.com
他の地域にある高級な中くらいなコンテンポラリースタイルのおしゃれなキッチン (ダブルシンク、フラットパネル扉のキャビネット、淡色木目調キャビネット、御影石カウンター、オレンジのキッチンパネル、磁器タイルのキッチンパネル、シルバーの調理設備、磁器タイルの床、アイランドなし) の写真
他の地域にある高級な中くらいなコンテンポラリースタイルのおしゃれなキッチン (ダブルシンク、フラットパネル扉のキャビネット、淡色木目調キャビネット、御影石カウンター、オレンジのキッチンパネル、磁器タイルのキッチンパネル、シルバーの調理設備、磁器タイルの床、アイランドなし) の写真
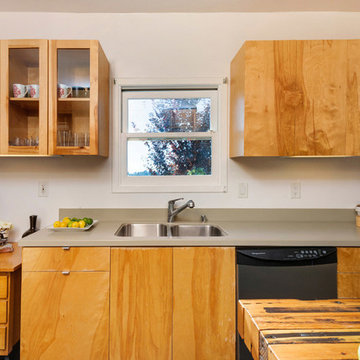
Photos by Michael McNamara, Shooting LA
フェニックスにある高級な中くらいなミッドセンチュリースタイルのおしゃれなキッチン (フラットパネル扉のキャビネット、淡色木目調キャビネット、クオーツストーンカウンター、シルバーの調理設備、スレートの床、ダブルシンク、オレンジのキッチンパネル) の写真
フェニックスにある高級な中くらいなミッドセンチュリースタイルのおしゃれなキッチン (フラットパネル扉のキャビネット、淡色木目調キャビネット、クオーツストーンカウンター、シルバーの調理設備、スレートの床、ダブルシンク、オレンジのキッチンパネル) の写真
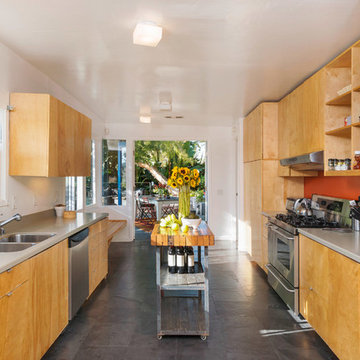
Photos by Michael McNamara, Shooting LA
フェニックスにある高級な中くらいなミッドセンチュリースタイルのおしゃれなキッチン (フラットパネル扉のキャビネット、淡色木目調キャビネット、クオーツストーンカウンター、シルバーの調理設備、スレートの床、ダブルシンク、オレンジのキッチンパネル) の写真
フェニックスにある高級な中くらいなミッドセンチュリースタイルのおしゃれなキッチン (フラットパネル扉のキャビネット、淡色木目調キャビネット、クオーツストーンカウンター、シルバーの調理設備、スレートの床、ダブルシンク、オレンジのキッチンパネル) の写真
II型キッチン (オレンジのキッチンパネル、フラットパネル扉のキャビネット、レイズドパネル扉のキャビネット、ダブルシンク) の写真
1