キッチン (マルチカラーのキッチンパネル) の写真
絞り込み:
資材コスト
並び替え:今日の人気順
写真 381〜400 枚目(全 112,288 枚)
1/2

J. Weiland Photography-
Breathtaking Beauty and Luxurious Relaxation awaits in this Massive and Fabulous Mountain Retreat. The unparalleled Architectural Degree, Design & Style are credited to the Designer/Architect, Mr. Raymond W. Smith, https://www.facebook.com/Raymond-W-Smith-Residential-Designer-Inc-311235978898996/, the Interior Designs to Marina Semprevivo, and are an extent of the Home Owners Dreams and Lavish Good Tastes. Sitting atop a mountain side in the desirable gated-community of The Cliffs at Walnut Cove, https://cliffsliving.com/the-cliffs-at-walnut-cove, this Skytop Beauty reaches into the Sky and Invites the Stars to Shine upon it. Spanning over 6,000 SF, this Magnificent Estate is Graced with Soaring Ceilings, Stone Fireplace and Wall-to-Wall Windows in the Two-Story Great Room and provides a Haven for gazing at South Asheville’s view from multiple vantage points. Coffered ceilings, Intricate Stonework and Extensive Interior Stained Woodwork throughout adds Dimension to every Space. Multiple Outdoor Private Bedroom Balconies, Decks and Patios provide Residents and Guests with desired Spaciousness and Privacy similar to that of the Biltmore Estate, http://www.biltmore.com/visit. The Lovely Kitchen inspires Joy with High-End Custom Cabinetry and a Gorgeous Contrast of Colors. The Striking Beauty and Richness are created by the Stunning Dark-Colored Island Cabinetry, Light-Colored Perimeter Cabinetry, Refrigerator Door Panels, Exquisite Granite, Multiple Leveled Island and a Fun, Colorful Backsplash. The Vintage Bathroom creates Nostalgia with a Cast Iron Ball & Claw-Feet Slipper Tub, Old-Fashioned High Tank & Pull Toilet and Brick Herringbone Floor. Garden Tubs with Granite Surround and Custom Tile provide Peaceful Relaxation. Waterfall Trickles and Running Streams softly resound from the Outdoor Water Feature while the bench in the Landscape Garden calls you to sit down and relax a while.

Tiles by LUUM
Cabinets Dura Supreme
サンディエゴにある中くらいなトランジショナルスタイルのおしゃれなキッチン (アンダーカウンターシンク、シェーカースタイル扉のキャビネット、青いキャビネット、珪岩カウンター、マルチカラーのキッチンパネル、セメントタイルのキッチンパネル、シルバーの調理設備、淡色無垢フローリング、マルチカラーの床) の写真
サンディエゴにある中くらいなトランジショナルスタイルのおしゃれなキッチン (アンダーカウンターシンク、シェーカースタイル扉のキャビネット、青いキャビネット、珪岩カウンター、マルチカラーのキッチンパネル、セメントタイルのキッチンパネル、シルバーの調理設備、淡色無垢フローリング、マルチカラーの床) の写真

Appliance Garage with retractable pocket doors. Wolf Steam oven below counter. Perimeter cabinet color is matched to Benjamin Moore Raccoon Hollow.
Photo Bruce Van Inwegen
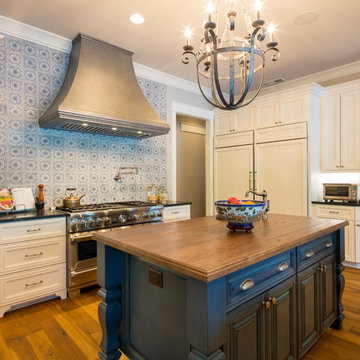
Builder: Artisan Custom Homes
Photography by: Jim Schmid Photography
Interior Design by: Homestyles Interior Design
シャーロットにあるラグジュアリーな広いビーチスタイルのおしゃれなキッチン (エプロンフロントシンク、シェーカースタイル扉のキャビネット、白いキャビネット、クオーツストーンカウンター、マルチカラーのキッチンパネル、セラミックタイルのキッチンパネル、シルバーの調理設備、無垢フローリング、茶色い床) の写真
シャーロットにあるラグジュアリーな広いビーチスタイルのおしゃれなキッチン (エプロンフロントシンク、シェーカースタイル扉のキャビネット、白いキャビネット、クオーツストーンカウンター、マルチカラーのキッチンパネル、セラミックタイルのキッチンパネル、シルバーの調理設備、無垢フローリング、茶色い床) の写真
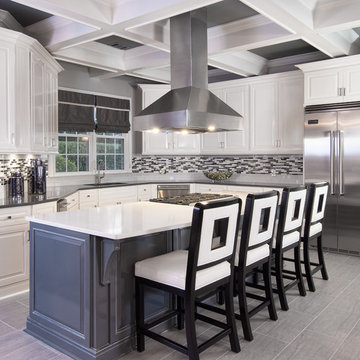
Scott Johnson
アトランタにある高級な広いトラディショナルスタイルのおしゃれなキッチン (アンダーカウンターシンク、レイズドパネル扉のキャビネット、グレーのキャビネット、珪岩カウンター、シルバーの調理設備、セラミックタイルの床、グレーの床、マルチカラーのキッチンパネル) の写真
アトランタにある高級な広いトラディショナルスタイルのおしゃれなキッチン (アンダーカウンターシンク、レイズドパネル扉のキャビネット、グレーのキャビネット、珪岩カウンター、シルバーの調理設備、セラミックタイルの床、グレーの床、マルチカラーのキッチンパネル) の写真
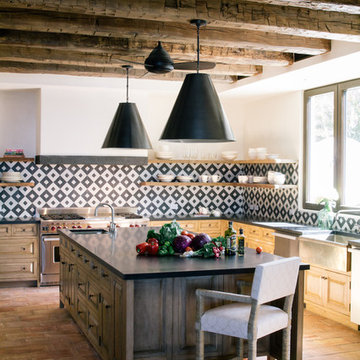
Antique hand hewn ceiling beams.
Design by Chris Barrett Design
ロサンゼルスにある地中海スタイルのおしゃれなキッチン (エプロンフロントシンク、オープンシェルフ、淡色木目調キャビネット、マルチカラーのキッチンパネル、シルバーの調理設備、テラコッタタイルの床、ピンクの床) の写真
ロサンゼルスにある地中海スタイルのおしゃれなキッチン (エプロンフロントシンク、オープンシェルフ、淡色木目調キャビネット、マルチカラーのキッチンパネル、シルバーの調理設備、テラコッタタイルの床、ピンクの床) の写真

JR Woody
ヒューストンにある高級な広いラスティックスタイルのおしゃれなキッチン (アンダーカウンターシンク、レイズドパネル扉のキャビネット、ヴィンテージ仕上げキャビネット、御影石カウンター、マルチカラーのキッチンパネル、パネルと同色の調理設備、スレートの床、緑の床) の写真
ヒューストンにある高級な広いラスティックスタイルのおしゃれなキッチン (アンダーカウンターシンク、レイズドパネル扉のキャビネット、ヴィンテージ仕上げキャビネット、御影石カウンター、マルチカラーのキッチンパネル、パネルと同色の調理設備、スレートの床、緑の床) の写真

Nice open concept of the entire main floor: arch between living room and dining room replicated when kitchen was opened to dining room. — at Wallingford, Seattle.

他の地域にある広いトランジショナルスタイルのおしゃれなキッチン (エプロンフロントシンク、インセット扉のキャビネット、ベージュのキャビネット、大理石カウンター、マルチカラーのキッチンパネル、大理石のキッチンパネル、シルバーの調理設備、磁器タイルの床、マルチカラーの床、マルチカラーのキッチンカウンター) の写真
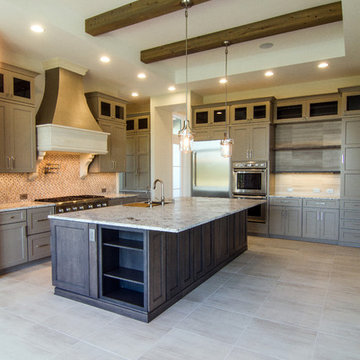
RUSS-D Photography
タンパにある高級な広いトランジショナルスタイルのおしゃれなキッチン (アンダーカウンターシンク、シェーカースタイル扉のキャビネット、グレーのキャビネット、御影石カウンター、マルチカラーのキッチンパネル、セラミックタイルのキッチンパネル、シルバーの調理設備、磁器タイルの床、ベージュの床) の写真
タンパにある高級な広いトランジショナルスタイルのおしゃれなキッチン (アンダーカウンターシンク、シェーカースタイル扉のキャビネット、グレーのキャビネット、御影石カウンター、マルチカラーのキッチンパネル、セラミックタイルのキッチンパネル、シルバーの調理設備、磁器タイルの床、ベージュの床) の写真
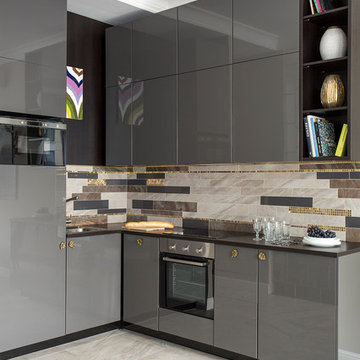
モスクワにある低価格の小さなコンテンポラリースタイルのおしゃれなキッチン (フラットパネル扉のキャビネット、グレーのキャビネット、磁器タイルのキッチンパネル、シングルシンク、マルチカラーのキッチンパネル、グレーの床、アイランドなし、シルバーの調理設備、磁器タイルの床) の写真
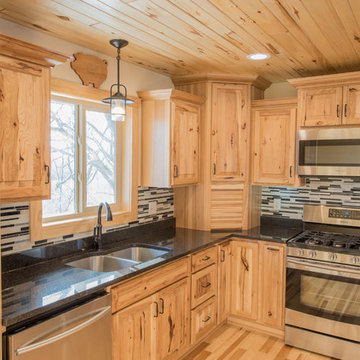
ミネアポリスにある高級な中くらいなラスティックスタイルのおしゃれなキッチン (ダブルシンク、レイズドパネル扉のキャビネット、淡色木目調キャビネット、御影石カウンター、マルチカラーのキッチンパネル、ボーダータイルのキッチンパネル、シルバーの調理設備、淡色無垢フローリング) の写真
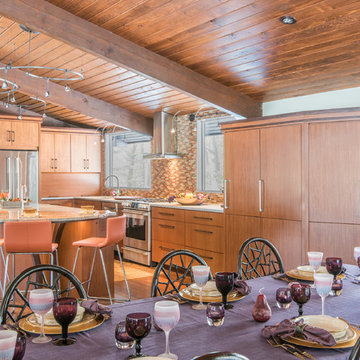
ボストンにある高級な広いトラディショナルスタイルのおしゃれなキッチン (アンダーカウンターシンク、フラットパネル扉のキャビネット、中間色木目調キャビネット、御影石カウンター、マルチカラーのキッチンパネル、モザイクタイルのキッチンパネル、シルバーの調理設備、淡色無垢フローリング) の写真
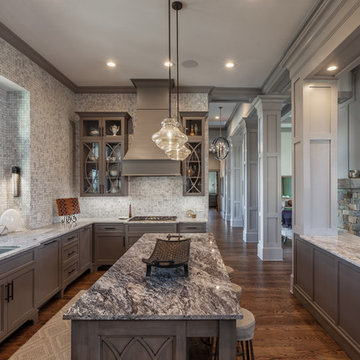
他の地域にあるトランジショナルスタイルのおしゃれなキッチン (アンダーカウンターシンク、落し込みパネル扉のキャビネット、グレーのキャビネット、マルチカラーのキッチンパネル、モザイクタイルのキッチンパネル、濃色無垢フローリング、茶色い床) の写真
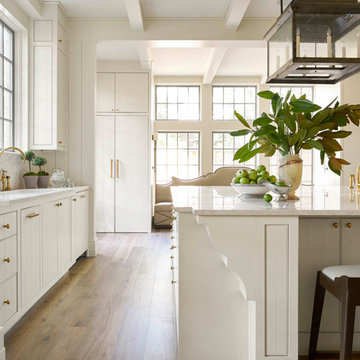
ダラスにある広いトランジショナルスタイルのおしゃれなキッチン (アンダーカウンターシンク、フラットパネル扉のキャビネット、白いキャビネット、クオーツストーンカウンター、マルチカラーのキッチンパネル、モザイクタイルのキッチンパネル、パネルと同色の調理設備、無垢フローリング) の写真
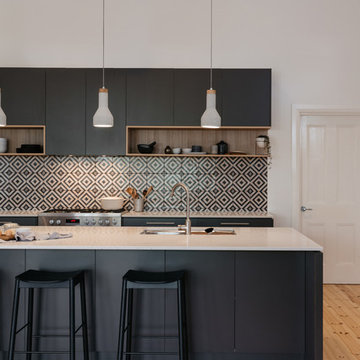
Jonathan VDK
アデレードにあるコンテンポラリースタイルのおしゃれなアイランドキッチン (ダブルシンク、フラットパネル扉のキャビネット、マルチカラーのキッチンパネル、シルバーの調理設備、淡色無垢フローリング) の写真
アデレードにあるコンテンポラリースタイルのおしゃれなアイランドキッチン (ダブルシンク、フラットパネル扉のキャビネット、マルチカラーのキッチンパネル、シルバーの調理設備、淡色無垢フローリング) の写真
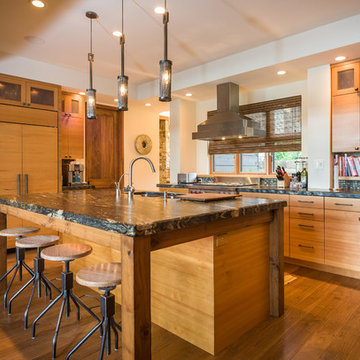
シアトルにあるラスティックスタイルのおしゃれなキッチン (ダブルシンク、フラットパネル扉のキャビネット、淡色木目調キャビネット、ソープストーンカウンター、マルチカラーのキッチンパネル、モザイクタイルのキッチンパネル、シルバーの調理設備、淡色無垢フローリング、ベージュの床) の写真
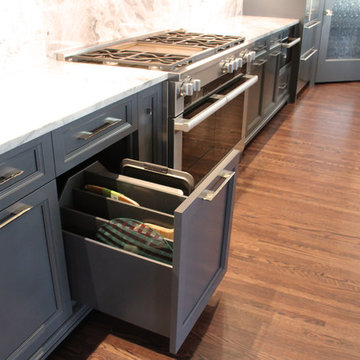
Pull-out baking sheet and tray storage
Custom maple painted kitchen by Ayr Custom Cabinetry, Nappanee, IN. Features luxury appliances and finishes. Bocci 4.1 pendant lighting; walk-in pantry; wine bar;
built-in banquette and many storage features. Super white dolomite marble countertops. Brizo faucets. Franke stainless steel kitchen sink. Franke Little Butler drinking water dispenser. Red oak hardwood flooring.
Architectural design by Helman Sechrist Architecture; interior design by Jill Henner; general contracting by Martin Bros. Contracting, Inc.; photography by Marie 'Martin' Kinney
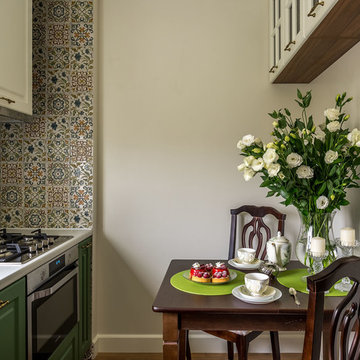
Над столовой зоной расположили небольшие навесные шкафы для чайных сервизов.
Фото: Василий Буланов
モスクワにあるお手頃価格の小さなトランジショナルスタイルのおしゃれなキッチン (レイズドパネル扉のキャビネット、緑のキャビネット、ラミネートカウンター、セラミックタイルのキッチンパネル、シルバーの調理設備、無垢フローリング、アイランドなし、マルチカラーのキッチンパネル) の写真
モスクワにあるお手頃価格の小さなトランジショナルスタイルのおしゃれなキッチン (レイズドパネル扉のキャビネット、緑のキャビネット、ラミネートカウンター、セラミックタイルのキッチンパネル、シルバーの調理設備、無垢フローリング、アイランドなし、マルチカラーのキッチンパネル) の写真

This custom home is a bright, open concept, rustic-farmhouse design with light hardwood floors throughout. The whole space is completely unique with classically styled finishes, granite countertops and bright open rooms that flow together effortlessly leading outdoors to the patio and pool area complete with an outdoor kitchen.
キッチン (マルチカラーのキッチンパネル) の写真
20