グレーのキッチン (マルチカラーのキッチンパネル、格子天井、ルーバー天井) の写真
絞り込み:
資材コスト
並び替え:今日の人気順
写真 1〜20 枚目(全 34 枚)
1/5

South West London kitchen & kitchen extension.
ロンドンにある高級な中くらいなインダストリアルスタイルのおしゃれなキッチン (ダブルシンク、フラットパネル扉のキャビネット、青いキャビネット、珪岩カウンター、マルチカラーのキッチンパネル、大理石のキッチンパネル、黒い調理設備、磁器タイルの床、ベージュの床、マルチカラーのキッチンカウンター、格子天井) の写真
ロンドンにある高級な中くらいなインダストリアルスタイルのおしゃれなキッチン (ダブルシンク、フラットパネル扉のキャビネット、青いキャビネット、珪岩カウンター、マルチカラーのキッチンパネル、大理石のキッチンパネル、黒い調理設備、磁器タイルの床、ベージュの床、マルチカラーのキッチンカウンター、格子天井) の写真
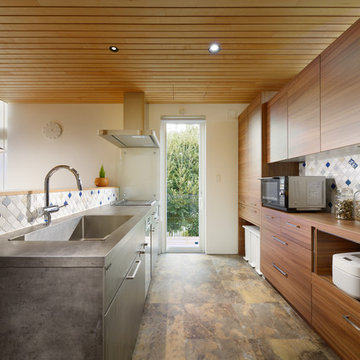
他の地域にある北欧スタイルのおしゃれなII型キッチン (一体型シンク、フラットパネル扉のキャビネット、中間色木目調キャビネット、木材カウンター、マルチカラーのキッチンパネル、マルチカラーの床、ルーバー天井) の写真

Bespoke made angular kitchen island tapers due to width of kitchen area
ロンドンにあるお手頃価格の中くらいなコンテンポラリースタイルのおしゃれなキッチン (一体型シンク、フラットパネル扉のキャビネット、黒いキャビネット、人工大理石カウンター、マルチカラーのキッチンパネル、セラミックタイルのキッチンパネル、黒い調理設備、磁器タイルの床、グレーの床、白いキッチンカウンター、格子天井) の写真
ロンドンにあるお手頃価格の中くらいなコンテンポラリースタイルのおしゃれなキッチン (一体型シンク、フラットパネル扉のキャビネット、黒いキャビネット、人工大理石カウンター、マルチカラーのキッチンパネル、セラミックタイルのキッチンパネル、黒い調理設備、磁器タイルの床、グレーの床、白いキッチンカウンター、格子天井) の写真
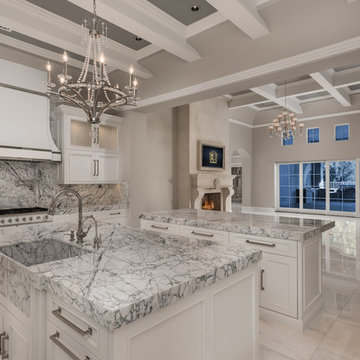
Marble farmhouse sink in this luxury kitchen with double islands.
フェニックスにあるラグジュアリーな巨大な地中海スタイルのおしゃれなキッチン (エプロンフロントシンク、落し込みパネル扉のキャビネット、白いキャビネット、大理石カウンター、マルチカラーのキッチンパネル、大理石のキッチンパネル、シルバーの調理設備、大理石の床、マルチカラーの床、マルチカラーのキッチンカウンター、格子天井) の写真
フェニックスにあるラグジュアリーな巨大な地中海スタイルのおしゃれなキッチン (エプロンフロントシンク、落し込みパネル扉のキャビネット、白いキャビネット、大理石カウンター、マルチカラーのキッチンパネル、大理石のキッチンパネル、シルバーの調理設備、大理石の床、マルチカラーの床、マルチカラーのキッチンカウンター、格子天井) の写真
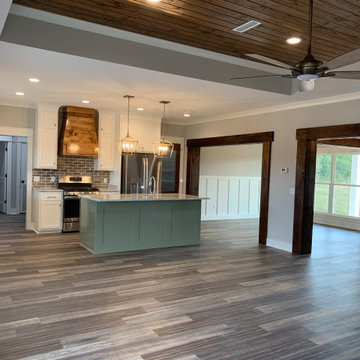
The beautiful open concept kitchen custom built for the client.
他の地域にあるお手頃価格の広いトラディショナルスタイルのおしゃれなキッチン (エプロンフロントシンク、シェーカースタイル扉のキャビネット、緑のキャビネット、大理石カウンター、マルチカラーのキッチンパネル、レンガのキッチンパネル、シルバーの調理設備、クッションフロア、マルチカラーの床、マルチカラーのキッチンカウンター、格子天井) の写真
他の地域にあるお手頃価格の広いトラディショナルスタイルのおしゃれなキッチン (エプロンフロントシンク、シェーカースタイル扉のキャビネット、緑のキャビネット、大理石カウンター、マルチカラーのキッチンパネル、レンガのキッチンパネル、シルバーの調理設備、クッションフロア、マルチカラーの床、マルチカラーのキッチンカウンター、格子天井) の写真
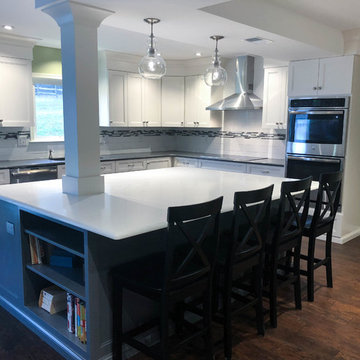
A beautiful island is found in the middle of the space conveniently hiding a support beam by encasing it in a white column feature, which also creates some separation between the kitchen preparation area and the dining area on one side of the island. This is where you can find comfortable backed bar-stool seating great for quick family meals or cozy gatherings with convenient view of a flat screen TV against the opposite wall. The gorgeous white counter top is contrasted with the dark gray painted sides with easily accessible storage areas
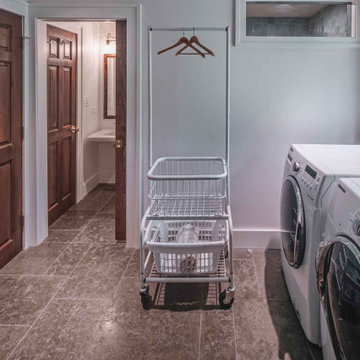
After living in downtown Chicago their whole lives, these clients were ready for a change of pace. So, they retired and purchased a home near the lake, of course! They both love to cook, and were excited to host big family gatherings. In other words, a full kitchen remodel was in order. The full bath on the main level also needed a complete overhaul.
Design Objectives:
-Open the kitchen to adjacent family room to create a better space for entertaining
-Upgrade appliances and ventilation
-Plenty of storage for an extensive collection of cookware and small appliances
-Create a dedicated space for baking and pizza making
Include a large island for gathering
-Select finishes that bring the outdoors in
-Create a classic beach vibe with NO white cabinetry!
Include tile flooring to flow from laundry room to bathroom to kitchen, while complementing existing hardwood floors
-Create direct access to bathroom from laundry room (so family coming from the beach don’t track sand throughout the house)
Design Challenges:
-Omitting wall between kitchen and family room left very little wall space for cabinetry and appliances
-Providing plenty of storage and work surfaces for avid cooks/bakers
-Replace existing hardwood with stone floor tile that complements existing hardwood floors as well as cabinetry finishes
Design Solutions:
-Creating two islands was a key design decision. The large island is for cooking and gathering. The smaller island is for baking and pizza making
-Placing the range in the island created a very effective layout for this kitchen
-Adding a pocket door from the bath to the laundry room created a direct path for sandy kids and adults alike
THE RENEWED KITCHEN AND MORE
The finished space feels open and welcoming for the homeowners, their friends and family. The kitchen functions as well for two as it does for a crowd.
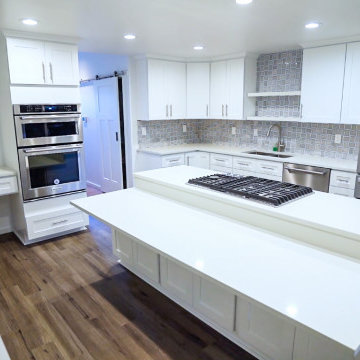
U-Shaped All-white kitchen with a split-level kitchen center island.
シアトルにある中くらいなモダンスタイルのおしゃれなキッチン (アンダーカウンターシンク、インセット扉のキャビネット、白いキャビネット、大理石カウンター、マルチカラーのキッチンパネル、モザイクタイルのキッチンパネル、シルバーの調理設備、無垢フローリング、茶色い床、白いキッチンカウンター、格子天井) の写真
シアトルにある中くらいなモダンスタイルのおしゃれなキッチン (アンダーカウンターシンク、インセット扉のキャビネット、白いキャビネット、大理石カウンター、マルチカラーのキッチンパネル、モザイクタイルのキッチンパネル、シルバーの調理設備、無垢フローリング、茶色い床、白いキッチンカウンター、格子天井) の写真
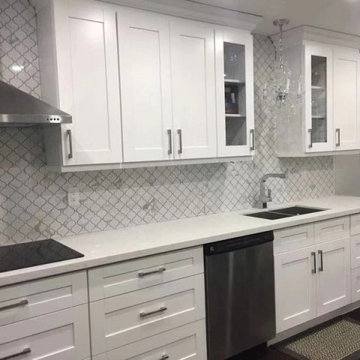
This door style features transitional styling to complement any kitchen. It is constructed with solid wood stiles and rails with a recessed centre panel for a lifetime of durability and appeal.
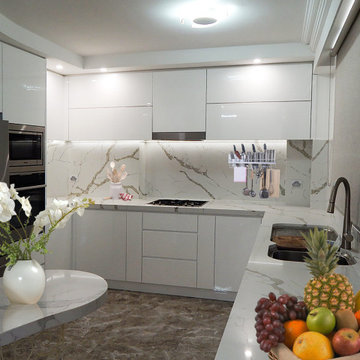
シドニーにある中くらいなモダンスタイルのおしゃれな独立型キッチン (アンダーカウンターシンク、白いキャビネット、人工大理石カウンター、マルチカラーのキッチンパネル、石スラブのキッチンパネル、シルバーの調理設備、磁器タイルの床、茶色い床、マルチカラーのキッチンカウンター、格子天井) の写真
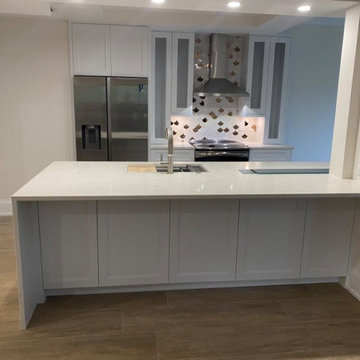
Transitional custom kitchen remodeling with the coffered ceiling done in the Summer 2021 in Pelican Bay. Great island with the the modern sink, shaker cabinets and white waterfall countertop, stainless steel appliances and the champagne noted backsplash.
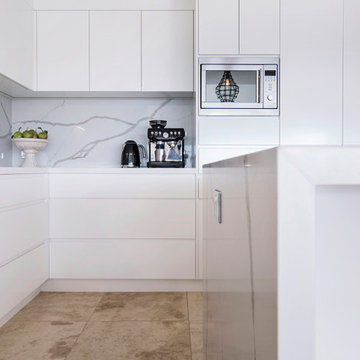
シドニーにあるお手頃価格の中くらいなコンテンポラリースタイルのおしゃれなキッチン (アンダーカウンターシンク、フラットパネル扉のキャビネット、白いキャビネット、クオーツストーンカウンター、マルチカラーのキッチンパネル、クオーツストーンのキッチンパネル、シルバーの調理設備、トラバーチンの床、マルチカラーの床、マルチカラーのキッチンカウンター、格子天井) の写真
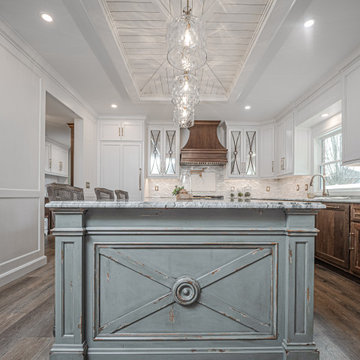
This full remodel project featured a complete redo of the existing kitchen. Designed and Planned by J. Graham of Bancroft Blue Design, the entire layout of the space was thoughtfully executed with unique blending of details, a one of a kind Coffer ceiling accent piece with integrated lighting, and a ton of features within the cabinets.
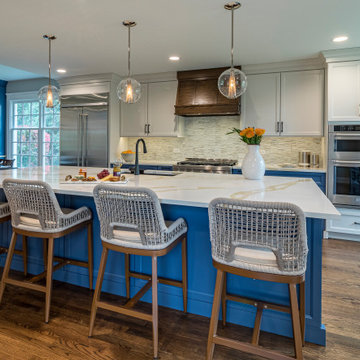
シカゴにある広いトランジショナルスタイルのおしゃれなキッチン (ドロップインシンク、フラットパネル扉のキャビネット、白いキャビネット、大理石カウンター、マルチカラーのキッチンパネル、ボーダータイルのキッチンパネル、シルバーの調理設備、無垢フローリング、茶色い床、白いキッチンカウンター、格子天井) の写真
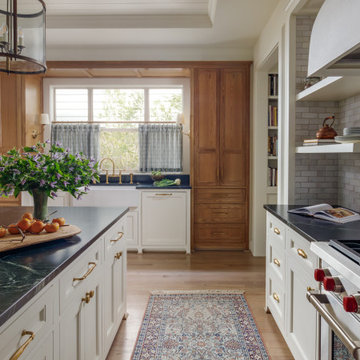
Full Kitchen Remodel, Custom Built Cabinets, Tile Backsplash, Countertops, Paint, Stain, Plumbing, Electrical, Wood Floor Install, Electrical Fixture Install, Plumbing Fixture Install
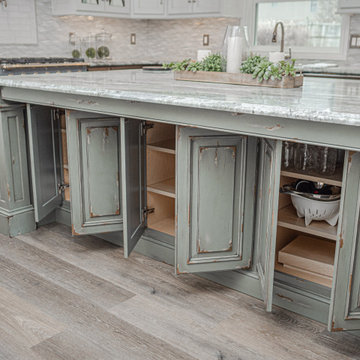
This full remodel project featured a complete redo of the existing kitchen. Designed and Planned by J. Graham of Bancroft Blue Design, the entire layout of the space was thoughtfully executed with unique blending of details, a one of a kind Coffer ceiling accent piece with integrated lighting, and a ton of features within the cabinets.
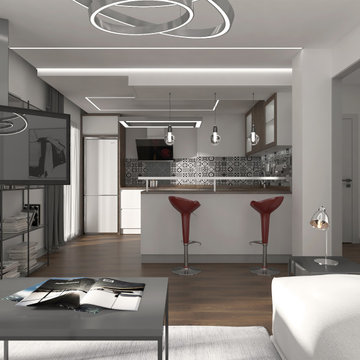
パリにあるお手頃価格の中くらいなモダンスタイルのおしゃれなキッチン (シングルシンク、フラットパネル扉のキャビネット、白いキャビネット、木材カウンター、マルチカラーのキッチンパネル、セメントタイルのキッチンパネル、シルバーの調理設備、無垢フローリング、茶色い床、茶色いキッチンカウンター、格子天井) の写真
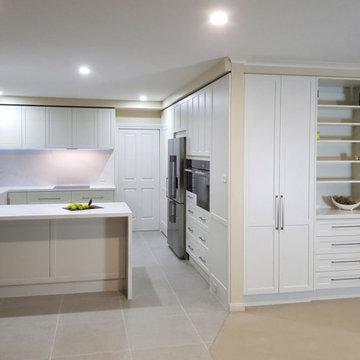
Transitional Shaker by Compass Kitchens. Adelaide Kitchen Renovations
広いトランジショナルスタイルのおしゃれなキッチン (アンダーカウンターシンク、シェーカースタイル扉のキャビネット、ベージュのキャビネット、クオーツストーンカウンター、マルチカラーのキッチンパネル、クオーツストーンのキッチンパネル、黒い調理設備、磁器タイルの床、グレーの床、マルチカラーのキッチンカウンター、格子天井) の写真
広いトランジショナルスタイルのおしゃれなキッチン (アンダーカウンターシンク、シェーカースタイル扉のキャビネット、ベージュのキャビネット、クオーツストーンカウンター、マルチカラーのキッチンパネル、クオーツストーンのキッチンパネル、黒い調理設備、磁器タイルの床、グレーの床、マルチカラーのキッチンカウンター、格子天井) の写真
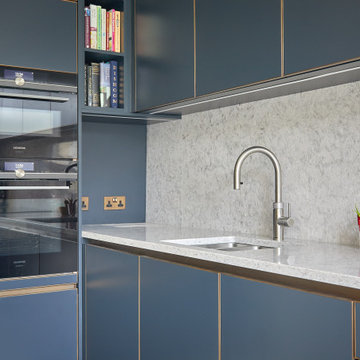
South West London kitchen & kitchen extension.
ロンドンにある高級な中くらいなインダストリアルスタイルのおしゃれなキッチン (ダブルシンク、フラットパネル扉のキャビネット、青いキャビネット、珪岩カウンター、マルチカラーのキッチンパネル、大理石のキッチンパネル、黒い調理設備、磁器タイルの床、ベージュの床、マルチカラーのキッチンカウンター、格子天井) の写真
ロンドンにある高級な中くらいなインダストリアルスタイルのおしゃれなキッチン (ダブルシンク、フラットパネル扉のキャビネット、青いキャビネット、珪岩カウンター、マルチカラーのキッチンパネル、大理石のキッチンパネル、黒い調理設備、磁器タイルの床、ベージュの床、マルチカラーのキッチンカウンター、格子天井) の写真
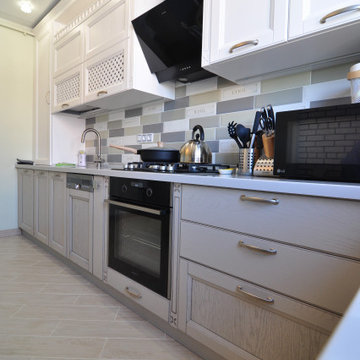
Кухня в средиземноморском стиле
他の地域にあるお手頃価格の中くらいな地中海スタイルのおしゃれなキッチン (アンダーカウンターシンク、落し込みパネル扉のキャビネット、白いキャビネット、人工大理石カウンター、マルチカラーのキッチンパネル、セラミックタイルのキッチンパネル、黒い調理設備、セラミックタイルの床、アイランドなし、ベージュの床、グレーのキッチンカウンター、格子天井) の写真
他の地域にあるお手頃価格の中くらいな地中海スタイルのおしゃれなキッチン (アンダーカウンターシンク、落し込みパネル扉のキャビネット、白いキャビネット、人工大理石カウンター、マルチカラーのキッチンパネル、セラミックタイルのキッチンパネル、黒い調理設備、セラミックタイルの床、アイランドなし、ベージュの床、グレーのキッチンカウンター、格子天井) の写真
グレーのキッチン (マルチカラーのキッチンパネル、格子天井、ルーバー天井) の写真
1