キッチン (マルチカラーのキッチンパネル、シェーカースタイル扉のキャビネット、グレーとクリーム色) の写真
絞り込み:
資材コスト
並び替え:今日の人気順
写真 1〜20 枚目(全 70 枚)
1/4

This home is built by Robert Thomas Homes located in Minnesota. Our showcase models are professionally staged. Please contact Ambiance at Home for information on furniture - 952.440.6757

A small addition made all the difference in creating space for cooking and eating. Environmentally friendly design features include recycled denim insulation in the walls, a bamboo floor, energy saving LED undercabinet lighting, Energy Star appliances, and an antique table. Photo: Wing Wong

crown moulding , stainless steel appliances, fantasy brown George counters, soft close drawers and cabinets, exposed brick back splash
ヒューストンにある高級な広いトラディショナルスタイルのおしゃれなキッチン (アンダーカウンターシンク、シェーカースタイル扉のキャビネット、白いキャビネット、御影石カウンター、マルチカラーのキッチンパネル、レンガのキッチンパネル、シルバーの調理設備、淡色無垢フローリング、茶色い床、グレーとクリーム色) の写真
ヒューストンにある高級な広いトラディショナルスタイルのおしゃれなキッチン (アンダーカウンターシンク、シェーカースタイル扉のキャビネット、白いキャビネット、御影石カウンター、マルチカラーのキッチンパネル、レンガのキッチンパネル、シルバーの調理設備、淡色無垢フローリング、茶色い床、グレーとクリーム色) の写真

Beautifully understated, this kitchen was designed, supplied and installed by Saffron Interiors. The Belsay shaker doors in 'Cashmere' are fitted with a simple art-deco styled brass handle to offer a clean and timeless look. The Mistral resin worktops in 'Atacalma' allows for seamless joints throughout which offers a sleek, hygenic finish to the surfaces. The encaustic tiled splashback adds a touch of drama and colour to create interest on the rear walls.
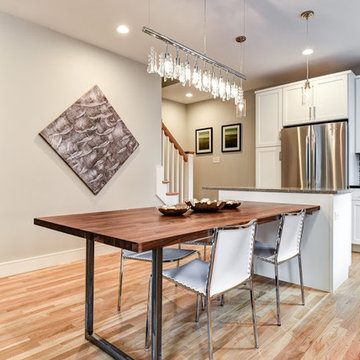
ボストンにある高級な中くらいなトロピカルスタイルのおしゃれなキッチン (白いキャビネット、クオーツストーンカウンター、マルチカラーのキッチンパネル、石タイルのキッチンパネル、シルバーの調理設備、淡色無垢フローリング、シェーカースタイル扉のキャビネット、グレーとクリーム色) の写真
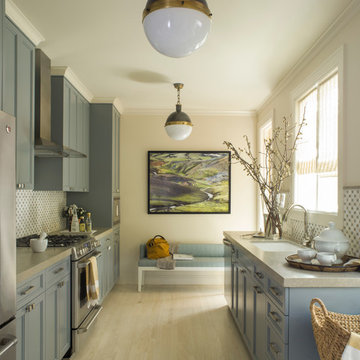
サンフランシスコにあるトランジショナルスタイルのおしゃれなII型キッチン (アンダーカウンターシンク、シェーカースタイル扉のキャビネット、マルチカラーのキッチンパネル、シルバーの調理設備、淡色無垢フローリング、アイランドなし、グレーのキャビネット、グレーとクリーム色) の写真
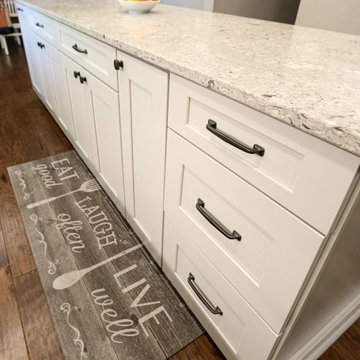
In this kitchen, Waypoint LivingSpaces Harbor Paint 650F cabinets were installed with Eternia Rushbrooke quartz on the countertops. The backsplash is Metro Gray Linear Mosaic tile. On the floor is Halton Hickory wood floor and two Knotty Alder barn doors with black strap hardware.
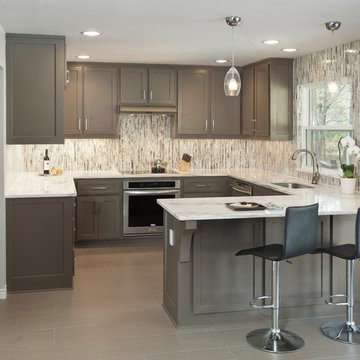
The vertical orientation of the tile elongates the walls and gives height to the 8' ceilings. The iridescence in the abalone shell material subtly brings in color to preserve a soft, peaceful feel.
The cabinet reconfiguration, white marble countertops, stainless steel appliances, recessed and under-cabinet lighting and clear pendants all culminate into a more spacious look and feel.
The final product was a “happy” gray kitchen that felt “peaceful” and was 100% more functional.
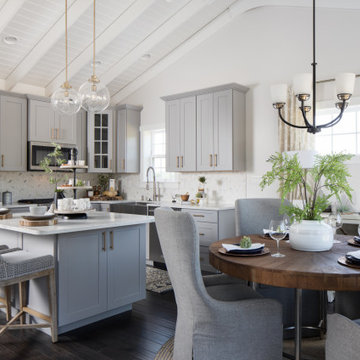
他の地域にあるトランジショナルスタイルのおしゃれなキッチン (エプロンフロントシンク、シェーカースタイル扉のキャビネット、グレーのキャビネット、クオーツストーンカウンター、マルチカラーのキッチンパネル、シルバーの調理設備、濃色無垢フローリング、茶色い床、白いキッチンカウンター、表し梁、塗装板張りの天井、グレーとクリーム色) の写真
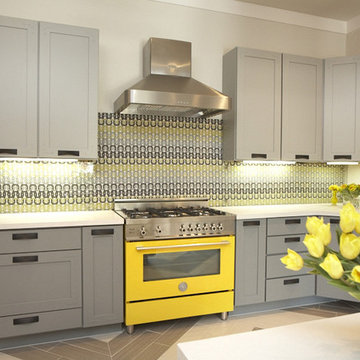
The Bertazzoni Oven in Yellow, is complimented by the glass backsplash (on off-sets) over fabric, the gorgeous Woodmont Cabinets, and the Dacor vent hood.
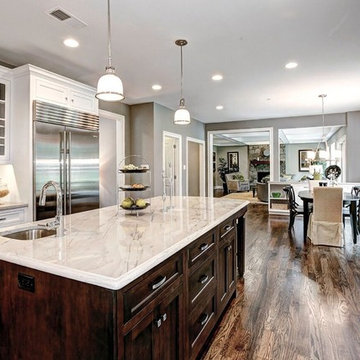
ワシントンD.C.にある高級な中くらいなトラディショナルスタイルのおしゃれなキッチン (アンダーカウンターシンク、シェーカースタイル扉のキャビネット、白いキャビネット、大理石カウンター、マルチカラーのキッチンパネル、モザイクタイルのキッチンパネル、シルバーの調理設備、濃色無垢フローリング、茶色い床、グレーとクリーム色) の写真
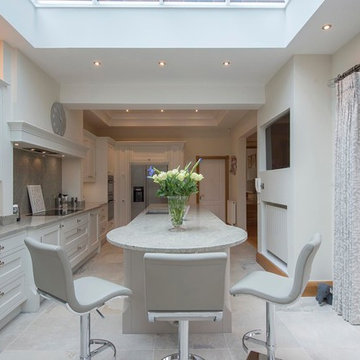
Use pilasters to create break fronts to step forward base units on long runs.
他の地域にある高級な広いトラディショナルスタイルのおしゃれなキッチン (アンダーカウンターシンク、シェーカースタイル扉のキャビネット、ベージュのキャビネット、御影石カウンター、マルチカラーのキッチンパネル、シルバーの調理設備、グレーとクリーム色) の写真
他の地域にある高級な広いトラディショナルスタイルのおしゃれなキッチン (アンダーカウンターシンク、シェーカースタイル扉のキャビネット、ベージュのキャビネット、御影石カウンター、マルチカラーのキッチンパネル、シルバーの調理設備、グレーとクリーム色) の写真
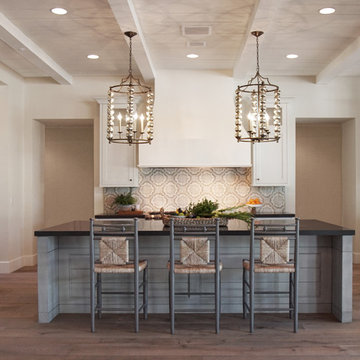
Heather Ryan, Interior Designer
H.Ryan Studio - Scottsdale, AZ
www.hryanstudio.com
フェニックスにある広いトランジショナルスタイルのおしゃれなキッチン (エプロンフロントシンク、シェーカースタイル扉のキャビネット、グレーのキャビネット、クオーツストーンカウンター、マルチカラーのキッチンパネル、テラコッタタイルのキッチンパネル、シルバーの調理設備、無垢フローリング、茶色い床、黒いキッチンカウンター、板張り天井、グレーとクリーム色) の写真
フェニックスにある広いトランジショナルスタイルのおしゃれなキッチン (エプロンフロントシンク、シェーカースタイル扉のキャビネット、グレーのキャビネット、クオーツストーンカウンター、マルチカラーのキッチンパネル、テラコッタタイルのキッチンパネル、シルバーの調理設備、無垢フローリング、茶色い床、黒いキッチンカウンター、板張り天井、グレーとクリーム色) の写真
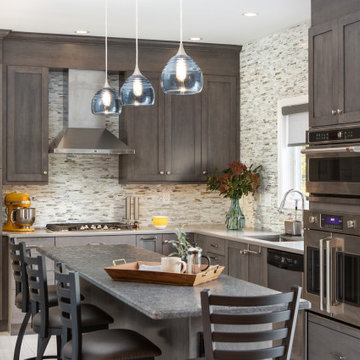
Bringing the glass tile up to the ceiling creates a beautiful focal point in this fab kitchen. The owners chose a cleverly designed wall oven with side by side doors. While the convection microwave gives them the option of baking and roasting smaller items without using the full size oven.
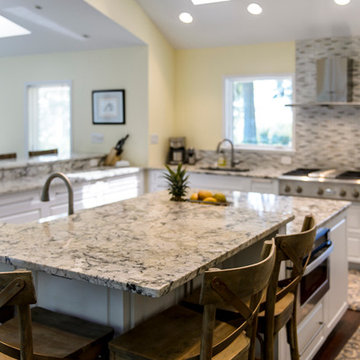
The large kitchen island in this remodeled home will be a gathering place for years to come, with plenty of seating and work space. Beautiful granite counters in Arctic Cream highlight the light and airy feel to this warm and inviting space.
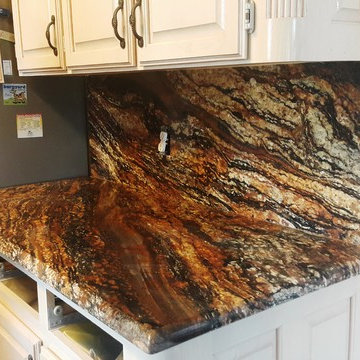
Blue Fire Granite is a dramatic stone with lots of movement and color. Deep bluish grays, creams, and rust.
ダラスにある高級な中くらいなラスティックスタイルのおしゃれなキッチン (アンダーカウンターシンク、御影石カウンター、マルチカラーのキッチンパネル、石スラブのキッチンパネル、シェーカースタイル扉のキャビネット、白いキャビネット、シルバーの調理設備、セラミックタイルの床、グレーとクリーム色) の写真
ダラスにある高級な中くらいなラスティックスタイルのおしゃれなキッチン (アンダーカウンターシンク、御影石カウンター、マルチカラーのキッチンパネル、石スラブのキッチンパネル、シェーカースタイル扉のキャビネット、白いキャビネット、シルバーの調理設備、セラミックタイルの床、グレーとクリーム色) の写真
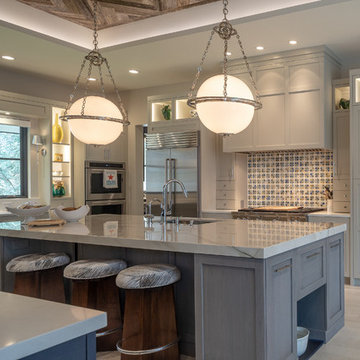
ダラスにあるトランジショナルスタイルのおしゃれなキッチン (アンダーカウンターシンク、シェーカースタイル扉のキャビネット、グレーのキャビネット、マルチカラーのキッチンパネル、シルバーの調理設備、グレーの床、グレーとクリーム色) の写真
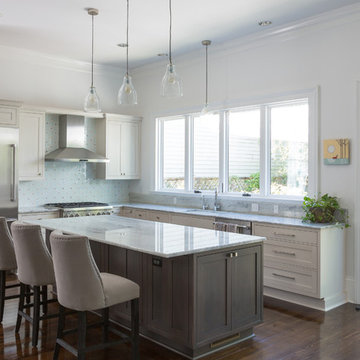
This open kitchen was designed with the homeowners needs in mind- cooking styles, storage needs, efficiency of the work area. There is a wall across from this space that serves as the dry goods pantry and a home office area.
The island was designed to hold as much storage as possible on all four sides. There is no sink or cooking on this island purposefully so that it can serve as a large prep and eating area without disruptions.
The counter top is a Brazilian quartzite known for its beauty and low maintenance The back splash is Artistic Tile from Stafford Tile and Stone. The kitchen cabinets are painted solid hardwood from Cabinets by Design
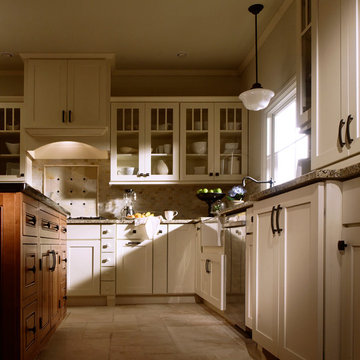
6 Square
Main Line Kitchen Design specializes in creative design solutions for kitchens in every style. Working with our designers our customers create beautiful kitchens that will be stand the test of time.
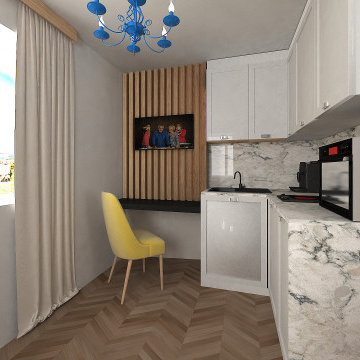
Small kitchen interior
ドーセットにあるラグジュアリーな小さなモダンスタイルのおしゃれなキッチン (シングルシンク、シェーカースタイル扉のキャビネット、グレーのキャビネット、大理石カウンター、マルチカラーのキッチンパネル、大理石のキッチンパネル、黒い調理設備、淡色無垢フローリング、ベージュの床、マルチカラーのキッチンカウンター、格子天井、グレーとクリーム色) の写真
ドーセットにあるラグジュアリーな小さなモダンスタイルのおしゃれなキッチン (シングルシンク、シェーカースタイル扉のキャビネット、グレーのキャビネット、大理石カウンター、マルチカラーのキッチンパネル、大理石のキッチンパネル、黒い調理設備、淡色無垢フローリング、ベージュの床、マルチカラーのキッチンカウンター、格子天井、グレーとクリーム色) の写真
キッチン (マルチカラーのキッチンパネル、シェーカースタイル扉のキャビネット、グレーとクリーム色) の写真
1