LDK (マルチカラーのキッチンパネル、シェーカースタイル扉のキャビネット、全タイプの天井の仕上げ、マルチカラーのキッチンカウンター) の写真
絞り込み:
資材コスト
並び替え:今日の人気順
写真 1〜20 枚目(全 223 枚)

ロサンゼルスにあるカントリー風のおしゃれなキッチン (エプロンフロントシンク、シェーカースタイル扉のキャビネット、白いキャビネット、大理石カウンター、マルチカラーのキッチンパネル、大理石のキッチンパネル、シルバーの調理設備、無垢フローリング、茶色い床、マルチカラーのキッチンカウンター、表し梁、塗装板張りの天井、三角天井) の写真

シカゴにあるラグジュアリーな広いトランジショナルスタイルのおしゃれなキッチン (ドロップインシンク、シェーカースタイル扉のキャビネット、中間色木目調キャビネット、マルチカラーのキッチンパネル、パネルと同色の調理設備、濃色無垢フローリング、茶色い床、マルチカラーのキッチンカウンター、表し梁) の写真

オレンジカウンティにあるラグジュアリーな広いトランジショナルスタイルのおしゃれなキッチン (ドロップインシンク、シェーカースタイル扉のキャビネット、白いキャビネット、珪岩カウンター、マルチカラーのキッチンパネル、石スラブのキッチンパネル、黒い調理設備、淡色無垢フローリング、茶色い床、マルチカラーのキッチンカウンター、三角天井) の写真
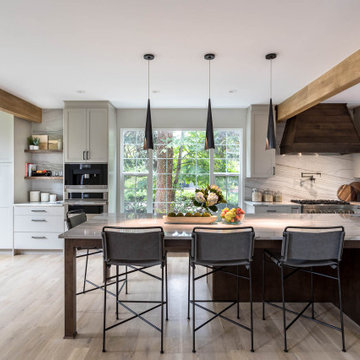
デンバーにある高級な広いトランジショナルスタイルのおしゃれなキッチン (アンダーカウンターシンク、シェーカースタイル扉のキャビネット、グレーのキャビネット、珪岩カウンター、マルチカラーのキッチンパネル、石スラブのキッチンパネル、シルバーの調理設備、淡色無垢フローリング、マルチカラーのキッチンカウンター、表し梁) の写真
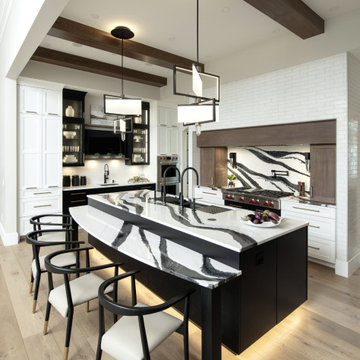
EKB Home designed and built this beautiful kitchen for our client building their new Stonemill home. The combination of black with white cabinets was repeated with the quartz tops, while adding just a touch of stained wood for warmth. Shaker doors were paired with black slab doors to bring a touch of contemporary into the transitional design.

Mutual Materials stonework in Loon Lake surrounds the 36" gas Thermador range and Thermador hood insert in the kitchen.
Wood cabinets are knotty alder with shaker doors with a slight eased edge, stained in "Old Manor Pine" and completed with Amerock hardware in stain nickel from their Inspirations Collection. Pull out spice cabinets on either side of the range make for easy access while cooking.
Countertops and 4" backsplash are "White Splendor" granite. Backsplash behind the range is 12x24" Bedrosians tiles in Chateau Tobacco, installed in a herringbone design.
Walls and ceilings are painted in Sherwin Williams "Kilim Beige", while exposed wood beams are finished with "Old Dragon's Breath" wood stain.

シドニーにある高級な広いモダンスタイルのおしゃれなキッチン (シングルシンク、シェーカースタイル扉のキャビネット、白いキャビネット、タイルカウンター、マルチカラーのキッチンパネル、磁器タイルのキッチンパネル、シルバーの調理設備、磁器タイルの床、グレーの床、マルチカラーのキッチンカウンター、折り上げ天井) の写真

Part of a massive open planned area which includes Dinning, Lounge,Kitchen and butlers pantry.
Polished concrete through out with exposed steel and Timber beams.

他の地域にある高級な広いカントリー風のおしゃれなキッチン (アンダーカウンターシンク、シェーカースタイル扉のキャビネット、白いキャビネット、御影石カウンター、マルチカラーのキッチンパネル、御影石のキッチンパネル、シルバーの調理設備、無垢フローリング、マルチカラーの床、マルチカラーのキッチンカウンター、三角天井) の写真
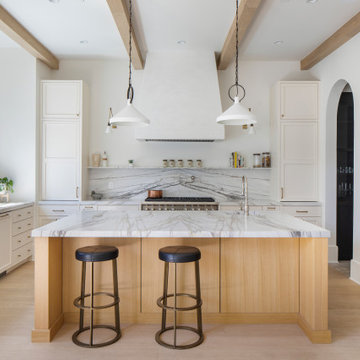
サンタバーバラにあるトランジショナルスタイルのおしゃれなキッチン (アンダーカウンターシンク、シェーカースタイル扉のキャビネット、白いキャビネット、大理石カウンター、マルチカラーのキッチンパネル、大理石のキッチンパネル、パネルと同色の調理設備、淡色無垢フローリング、ベージュの床、マルチカラーのキッチンカウンター、表し梁) の写真
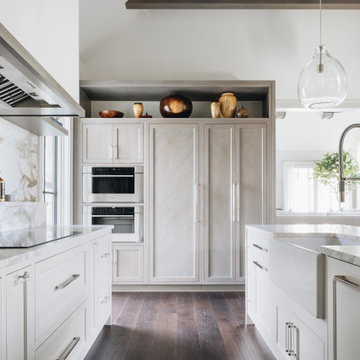
シカゴにあるラグジュアリーな広いトランジショナルスタイルのおしゃれなキッチン (ドロップインシンク、シェーカースタイル扉のキャビネット、中間色木目調キャビネット、マルチカラーのキッチンパネル、パネルと同色の調理設備、濃色無垢フローリング、茶色い床、マルチカラーのキッチンカウンター、表し梁) の写真
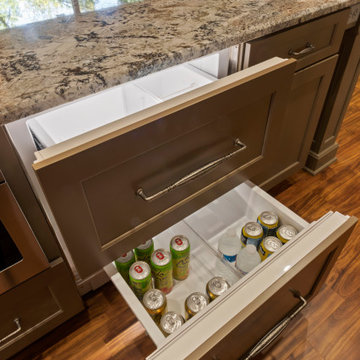
To take advantage of this home’s natural light and expansive views and to enhance the feeling of spaciousness indoors, we designed an open floor plan on the main level, including the living room, dining room, kitchen and family room. This new traditional-style kitchen boasts all the trappings of the 21st century, including granite countertops and a Kohler Whitehaven farm sink. Sub-Zero under-counter refrigerator drawers seamlessly blend into the space with front panels that match the rest of the kitchen cabinetry. Underfoot, blonde Acacia luxury vinyl plank flooring creates a consistent feel throughout the kitchen, dining and living spaces.
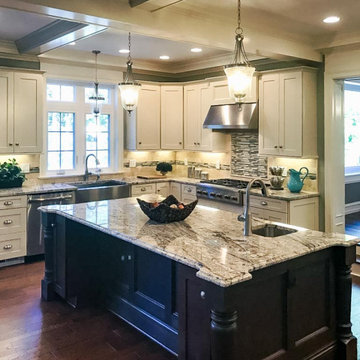
Extensive remodel to this beautiful 1930’s Tudor that included an addition that housed a custom kitchen with box beam ceilings, a family room and an upgraded master suite with marble bath.
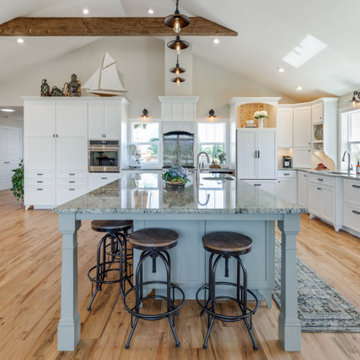
他の地域にある高級な広いカントリー風のおしゃれなキッチン (アンダーカウンターシンク、シェーカースタイル扉のキャビネット、白いキャビネット、御影石カウンター、マルチカラーのキッチンパネル、御影石のキッチンパネル、シルバーの調理設備、無垢フローリング、マルチカラーの床、マルチカラーのキッチンカウンター、三角天井) の写真
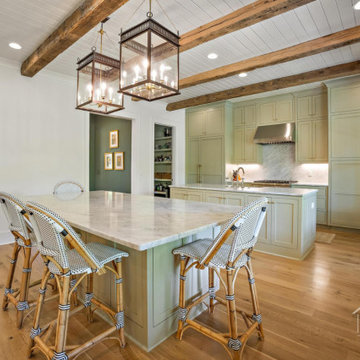
The kitchen, just like the living room, has a white painted wood ceiling accented by rustic ceiling beams and grounded by white oak hardwood floors.
Dual kitchen islands provide ample workspace and eating space.
Oversized, custom pendant lights illuminate one island, while a farmhouse sink and two dishwashers grace the second kitchen island.
Custom inlay cabinets hide the fridge and provide oversized storage space.
Marble countertops bring durable beauty to the kitchen islands and counter.
For even more food prep space, there is a scullery (second kitchen/prep kitchen) tucked neatly between the kitchen and dining room.
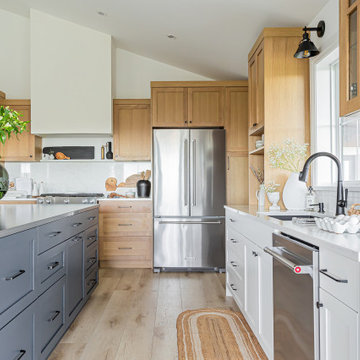
バンクーバーにある高級な中くらいなカントリー風のおしゃれなキッチン (アンダーカウンターシンク、シェーカースタイル扉のキャビネット、中間色木目調キャビネット、珪岩カウンター、マルチカラーのキッチンパネル、磁器タイルのキッチンパネル、シルバーの調理設備、クッションフロア、茶色い床、マルチカラーのキッチンカウンター、三角天井) の写真
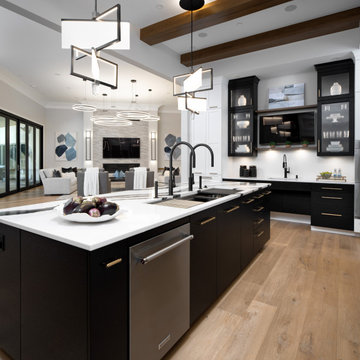
EKB Home designed and built this beautiful kitchen for our client building their new Stonemill home. The combination of black with white cabinets was repeated with the quartz tops, while adding just a touch of stained wood for warmth. Shaker doors were paired with black slab doors to bring a touch of contemporary into the transitional design.
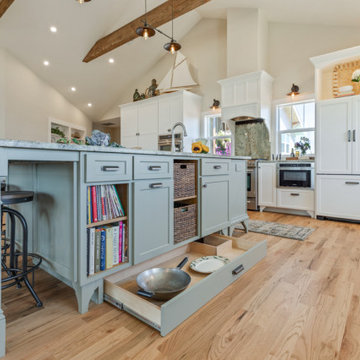
他の地域にある高級な広いカントリー風のおしゃれなキッチン (アンダーカウンターシンク、シェーカースタイル扉のキャビネット、白いキャビネット、御影石カウンター、マルチカラーのキッチンパネル、御影石のキッチンパネル、シルバーの調理設備、無垢フローリング、マルチカラーの床、マルチカラーのキッチンカウンター、三角天井) の写真
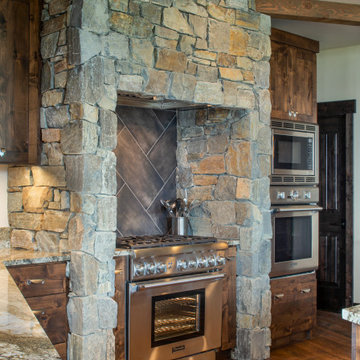
Alternate view of the kitchen.
Mutual Materials stonework in Loon Lake surrounds the 36" gas Thermador range and Thermador hood insert. A Thermador 30" Wall Oven and Microwave combo sit to the right of the range.
Wood cabinets are knotty alder with shaker doors with a slight eased edge, stained in "Old Manor Pine" and completed with Amerock hardware in stain nickel from their Inspirations Collection. Pull out spice cabinets on either side of the range make for easy access while cooking.
Countertops and 4" backsplash are "White Splendor" granite. Backsplash behind the range is 12x24" Bedrosians tiles in Chateau Tobacco, installed in a herringbone design.
Walls and ceilings are painted in Sherwin Williams "Kilim Beige", while exposed wood beams are finished with "Old Dragon's Breath" wood stain.
Flooring is 7" plank engineered oak from the Sevington Relics Series by Castle Combe.
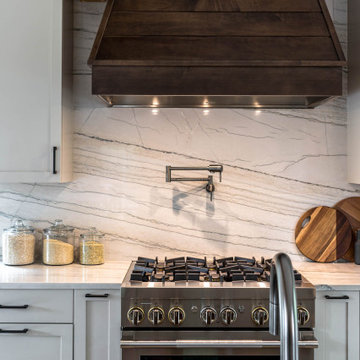
デンバーにある高級な広いトランジショナルスタイルのおしゃれなキッチン (アンダーカウンターシンク、シェーカースタイル扉のキャビネット、グレーのキャビネット、珪岩カウンター、マルチカラーのキッチンパネル、石スラブのキッチンパネル、シルバーの調理設備、淡色無垢フローリング、マルチカラーのキッチンカウンター、表し梁) の写真
LDK (マルチカラーのキッチンパネル、シェーカースタイル扉のキャビネット、全タイプの天井の仕上げ、マルチカラーのキッチンカウンター) の写真
1