キッチン (マルチカラーのキッチンパネル、ルーバー扉のキャビネット、シェーカースタイル扉のキャビネット) の写真
絞り込み:
資材コスト
並び替え:今日の人気順
写真 61〜80 枚目(全 33,662 枚)
1/4

Cabinets and woodwork custom built by Texas Direct Cabinets LLC in conjunction with C Ron Inman Construction LLC general contracting.
ヒューストンにある広いカントリー風のおしゃれなキッチン (アンダーカウンターシンク、シェーカースタイル扉のキャビネット、白いキャビネット、クオーツストーンカウンター、マルチカラーのキッチンパネル、モザイクタイルのキッチンパネル、シルバーの調理設備、セメントタイルの床、白いキッチンカウンター、三角天井) の写真
ヒューストンにある広いカントリー風のおしゃれなキッチン (アンダーカウンターシンク、シェーカースタイル扉のキャビネット、白いキャビネット、クオーツストーンカウンター、マルチカラーのキッチンパネル、モザイクタイルのキッチンパネル、シルバーの調理設備、セメントタイルの床、白いキッチンカウンター、三角天井) の写真

Lisa Konz Photography
This was such a fun project working with these clients who wanted to take an old school, traditional lake house and update it. We moved the kitchen from the previous location to the breakfast area to create a more open space floor plan. We also added ship lap strategically to some feature walls and columns. The color palette we went with was navy, black, tan and cream. The decorative and central feature of the kitchen tile and family room rug really drove the direction of this project. With plenty of light once we moved the kitchen and white walls, we were able to go with dramatic black cabinets. The solid brass pulls added a little drama, but the light reclaimed open shelves and cross detail on the island kept it from getting too fussy and clean white Quartz countertops keep the kitchen from feeling too dark.
There previously wasn't a fireplace so added one for cozy winter lake days with a herringbone tile surround and reclaimed beam mantle.
To ensure this family friendly lake house can withstand the traffic, we added sunbrella slipcovers to all the upholstery in the family room.
The back screened porch overlooks the lake and dock and is ready for an abundance of extended family and friends to enjoy this beautiful updated and classic lake home.

Photograph ©Stephani Buchman
トロントにあるコンテンポラリースタイルのおしゃれなアイランドキッチン (ダブルシンク、シェーカースタイル扉のキャビネット、白いキャビネット、マルチカラーのキッチンパネル、石スラブのキッチンパネル、パネルと同色の調理設備、淡色無垢フローリング、ベージュの床、白いキッチンカウンター) の写真
トロントにあるコンテンポラリースタイルのおしゃれなアイランドキッチン (ダブルシンク、シェーカースタイル扉のキャビネット、白いキャビネット、マルチカラーのキッチンパネル、石スラブのキッチンパネル、パネルと同色の調理設備、淡色無垢フローリング、ベージュの床、白いキッチンカウンター) の写真

Ken Winders
オーランドにある広いトランジショナルスタイルのおしゃれなキッチン (シェーカースタイル扉のキャビネット、白いキャビネット、マルチカラーのキッチンパネル、シルバーの調理設備、無垢フローリング、茶色い床、アンダーカウンターシンク、珪岩カウンター、ガラスタイルのキッチンパネル) の写真
オーランドにある広いトランジショナルスタイルのおしゃれなキッチン (シェーカースタイル扉のキャビネット、白いキャビネット、マルチカラーのキッチンパネル、シルバーの調理設備、無垢フローリング、茶色い床、アンダーカウンターシンク、珪岩カウンター、ガラスタイルのキッチンパネル) の写真

ロサンゼルスにある高級な小さなトランジショナルスタイルのおしゃれなキッチン (アンダーカウンターシンク、シェーカースタイル扉のキャビネット、クオーツストーンカウンター、マルチカラーのキッチンパネル、セメントタイルのキッチンパネル、シルバーの調理設備、淡色無垢フローリング、茶色い床、青いキャビネット) の写真
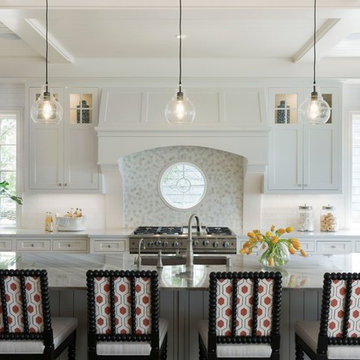
Builder: Kroiss Development
Architect: Charlie & Co Design.
Interior Design Specifications: Lenox House Design.
Interior Design Furnishings: Tucker Thomas Interior Design and Lenox House Design,
Photography: Spacecrafting
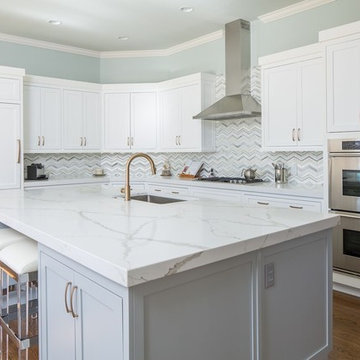
Urban Lens Studios, Design Theory - Huntsville
他の地域にあるトランジショナルスタイルのおしゃれなキッチン (アンダーカウンターシンク、シェーカースタイル扉のキャビネット、白いキャビネット、マルチカラーのキッチンパネル、シルバーの調理設備、無垢フローリング) の写真
他の地域にあるトランジショナルスタイルのおしゃれなキッチン (アンダーカウンターシンク、シェーカースタイル扉のキャビネット、白いキャビネット、マルチカラーのキッチンパネル、シルバーの調理設備、無垢フローリング) の写真

A 1920s colonial in a shorefront community in Westchester County had an expansive renovation with new kitchen by Studio Dearborn. Countertops White Macauba; interior design Lorraine Levinson. Photography, Timothy Lenz.
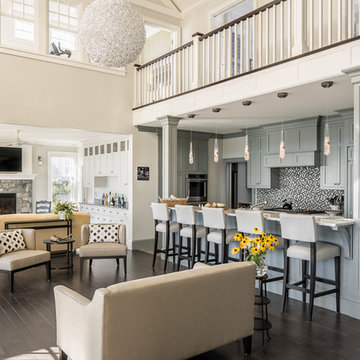
ポートランド(メイン)にあるトランジショナルスタイルのおしゃれなキッチン (シェーカースタイル扉のキャビネット、グレーのキャビネット、御影石カウンター、マルチカラーのキッチンパネル、モザイクタイルのキッチンパネル、シルバーの調理設備、濃色無垢フローリング) の写真

ニューヨークにある中くらいなトランジショナルスタイルのおしゃれなキッチン (シェーカースタイル扉のキャビネット、青いキャビネット、マルチカラーのキッチンパネル、シルバーの調理設備、グレーの床、クオーツストーンカウンター、磁器タイルのキッチンパネル、黒いキッチンカウンター) の写真
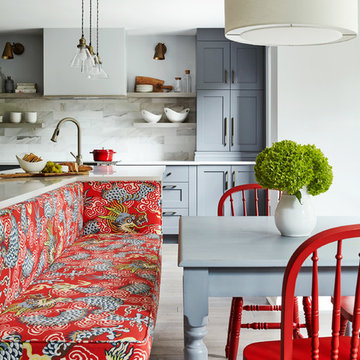
Photos by Valerie Wilcox
トロントにある広いコンテンポラリースタイルのおしゃれなキッチン (ダブルシンク、シェーカースタイル扉のキャビネット、青いキャビネット、クオーツストーンカウンター、マルチカラーのキッチンパネル、磁器タイルのキッチンパネル、シルバーの調理設備、無垢フローリング) の写真
トロントにある広いコンテンポラリースタイルのおしゃれなキッチン (ダブルシンク、シェーカースタイル扉のキャビネット、青いキャビネット、クオーツストーンカウンター、マルチカラーのキッチンパネル、磁器タイルのキッチンパネル、シルバーの調理設備、無垢フローリング) の写真
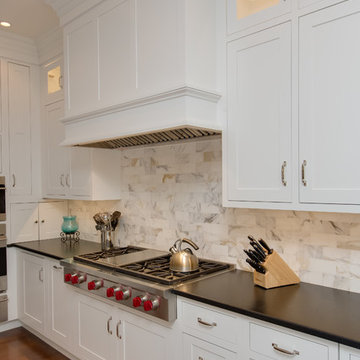
This kitchen was designed by Colin from our Manchester showroom. The remodel features Showplace Pendleton cabinetry with marble & granite countertops and a tile backsplash. Special features include custom appliance panels, a TV cabinet, cutlery divider, and pull out trash. The remodel also included a pantry off of the kitchen.
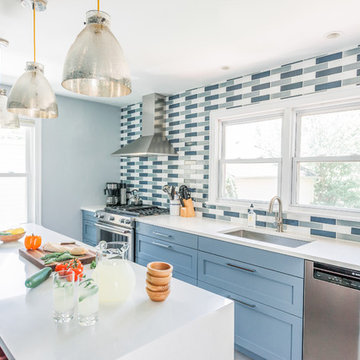
Photography by Anna Herbst
ニューヨークにある高級な中くらいなトランジショナルスタイルのおしゃれなキッチン (アンダーカウンターシンク、シェーカースタイル扉のキャビネット、青いキャビネット、クオーツストーンカウンター、マルチカラーのキッチンパネル、セラミックタイルのキッチンパネル、シルバーの調理設備、磁器タイルの床) の写真
ニューヨークにある高級な中くらいなトランジショナルスタイルのおしゃれなキッチン (アンダーカウンターシンク、シェーカースタイル扉のキャビネット、青いキャビネット、クオーツストーンカウンター、マルチカラーのキッチンパネル、セラミックタイルのキッチンパネル、シルバーの調理設備、磁器タイルの床) の写真

Genia Barnes
サンフランシスコにある中くらいなトランジショナルスタイルのおしゃれなキッチン (アンダーカウンターシンク、シェーカースタイル扉のキャビネット、白いキャビネット、クオーツストーンカウンター、マルチカラーのキッチンパネル、ボーダータイルのキッチンパネル、シルバーの調理設備、淡色無垢フローリング) の写真
サンフランシスコにある中くらいなトランジショナルスタイルのおしゃれなキッチン (アンダーカウンターシンク、シェーカースタイル扉のキャビネット、白いキャビネット、クオーツストーンカウンター、マルチカラーのキッチンパネル、ボーダータイルのキッチンパネル、シルバーの調理設備、淡色無垢フローリング) の写真
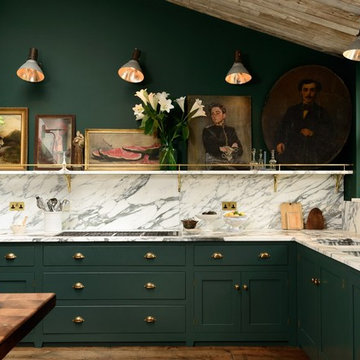
Photo by deVol Kitchens
ロンドンにある高級な中くらいなトラディショナルスタイルのおしゃれなL型キッチン (シェーカースタイル扉のキャビネット、緑のキャビネット、マルチカラーのキッチンパネル、ダブルシンク、無垢フローリング、窓) の写真
ロンドンにある高級な中くらいなトラディショナルスタイルのおしゃれなL型キッチン (シェーカースタイル扉のキャビネット、緑のキャビネット、マルチカラーのキッチンパネル、ダブルシンク、無垢フローリング、窓) の写真
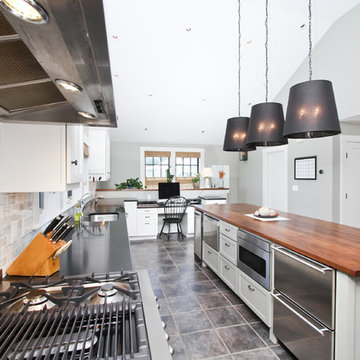
A beach house kitchen with an open concept, modern lighting, stainless appliances and a large wood island.
ボストンにある高級な広いトランジショナルスタイルのおしゃれなキッチン (アンダーカウンターシンク、シェーカースタイル扉のキャビネット、白いキャビネット、御影石カウンター、石タイルのキッチンパネル、シルバーの調理設備、スレートの床、マルチカラーのキッチンパネル、グレーの床) の写真
ボストンにある高級な広いトランジショナルスタイルのおしゃれなキッチン (アンダーカウンターシンク、シェーカースタイル扉のキャビネット、白いキャビネット、御影石カウンター、石タイルのキッチンパネル、シルバーの調理設備、スレートの床、マルチカラーのキッチンパネル、グレーの床) の写真
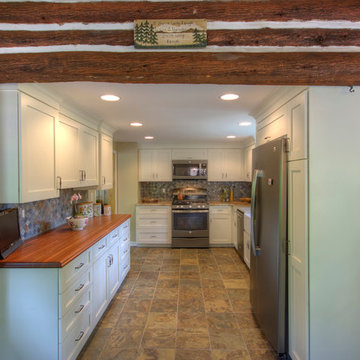
フィラデルフィアにあるお手頃価格の中くらいなラスティックスタイルのおしゃれなキッチン (エプロンフロントシンク、シェーカースタイル扉のキャビネット、白いキャビネット、木材カウンター、マルチカラーのキッチンパネル、石タイルのキッチンパネル、シルバーの調理設備、スレートの床、アイランドなし) の写真
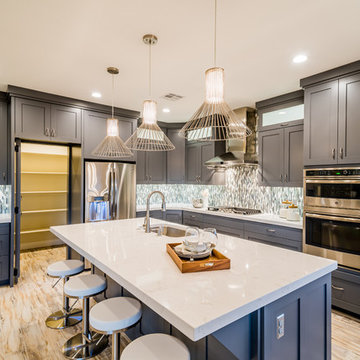
This was our 2016 Parade Home and our model home for our Cantera Cliffs Community. This unique home gets better and better as you pass through the private front patio courtyard and into a gorgeous entry. The study conveniently located off the entry can also be used as a fourth bedroom. A large walk-in closet is located inside the master bathroom with convenient access to the laundry room. The great room, dining and kitchen area is perfect for family gathering. This home is beautiful inside and out.
Jeremiah Barber

Contractor: Jason Skinner of Bay Area Custom Homes.
Photographer: Michele Lee Willson
サンフランシスコにある高級な巨大なモダンスタイルのおしゃれなキッチン (アンダーカウンターシンク、シェーカースタイル扉のキャビネット、青いキャビネット、珪岩カウンター、マルチカラーのキッチンパネル、磁器タイルのキッチンパネル、シルバーの調理設備、無垢フローリング) の写真
サンフランシスコにある高級な巨大なモダンスタイルのおしゃれなキッチン (アンダーカウンターシンク、シェーカースタイル扉のキャビネット、青いキャビネット、珪岩カウンター、マルチカラーのキッチンパネル、磁器タイルのキッチンパネル、シルバーの調理設備、無垢フローリング) の写真

The perfect custom cabinetry by Wood-Mode for a fruit and veggie lover
ヒューストンにある高級な中くらいなラスティックスタイルのおしゃれなキッチン (シングルシンク、白いキャビネット、人工大理石カウンター、マルチカラーのキッチンパネル、セラミックタイルのキッチンパネル、シルバーの調理設備、濃色無垢フローリング、シェーカースタイル扉のキャビネット) の写真
ヒューストンにある高級な中くらいなラスティックスタイルのおしゃれなキッチン (シングルシンク、白いキャビネット、人工大理石カウンター、マルチカラーのキッチンパネル、セラミックタイルのキッチンパネル、シルバーの調理設備、濃色無垢フローリング、シェーカースタイル扉のキャビネット) の写真
キッチン (マルチカラーのキッチンパネル、ルーバー扉のキャビネット、シェーカースタイル扉のキャビネット) の写真
4