白いキッチン (マルチカラーのキッチンパネル、ガラス扉のキャビネット) の写真
絞り込み:
資材コスト
並び替え:今日の人気順
写真 1〜20 枚目(全 263 枚)
1/4
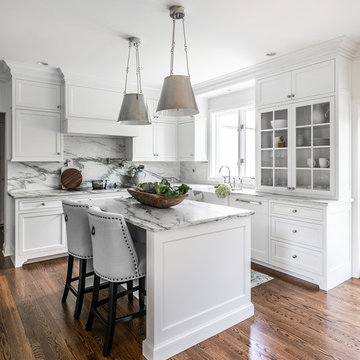
フィラデルフィアにあるトランジショナルスタイルのおしゃれなキッチン (エプロンフロントシンク、ガラス扉のキャビネット、白いキャビネット、マルチカラーのキッチンパネル、石スラブのキッチンパネル、無垢フローリング、マルチカラーのキッチンカウンター、窓) の写真
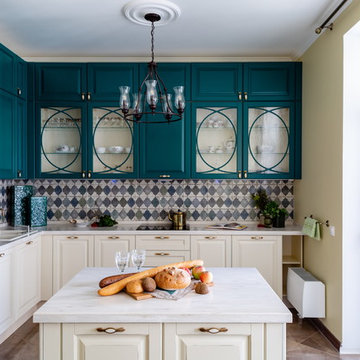
モスクワにあるトラディショナルスタイルのおしゃれなキッチン (ドロップインシンク、ガラス扉のキャビネット、ターコイズのキャビネット、マルチカラーのキッチンパネル、白い調理設備、茶色い床、白いキッチンカウンター) の写真

Peter Medilek
サンフランシスコにあるお手頃価格の中くらいなトラディショナルスタイルのおしゃれなキッチン (白いキャビネット、大理石カウンター、セラミックタイルのキッチンパネル、リノリウムの床、白いキッチンカウンター、ガラス扉のキャビネット、マルチカラーのキッチンパネル、黒い床、窓) の写真
サンフランシスコにあるお手頃価格の中くらいなトラディショナルスタイルのおしゃれなキッチン (白いキャビネット、大理石カウンター、セラミックタイルのキッチンパネル、リノリウムの床、白いキッチンカウンター、ガラス扉のキャビネット、マルチカラーのキッチンパネル、黒い床、窓) の写真
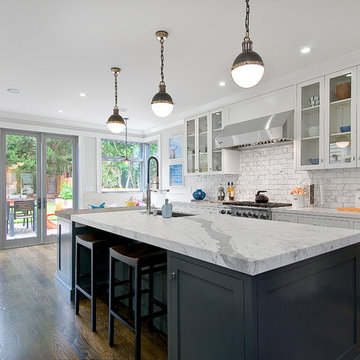
A typical post-1906 Noe Valley house is simultaneously restored, expanded and redesigned to keep what works and rethink what doesn’t. The front façade, is scraped and painted a crisp monochrome white—it worked. The new asymmetrical gabled rear addition takes the place of a windowless dead end box that didn’t. A “Great kitchen”, open yet formally defined living and dining rooms, a generous master suite, and kid’s rooms with nooks and crannies, all make for a newly designed house that straddles old and new.
Structural Engineer: Gregory Paul Wallace SE
General Contractor: Cardea Building Co.
Photographer: Open Homes Photography
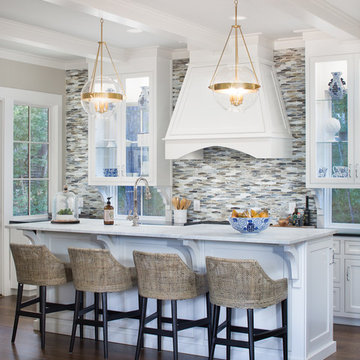
The Kitchen marvels in the Southern Living Inspired Home in Mt Laurel! Counter to ceiling glass mosaic tile, a marble island, black granite counters, and see-through glass shelving gives this kitchen a showstopping finish.
Built by Mt Laurel's Town Builders
Photo by Tommy Daspit
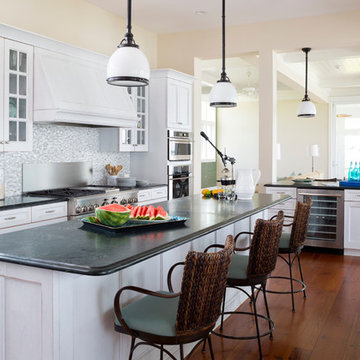
A newly designed kitchen for a large extended family where food preparation and serving/sharing could be accomplished. A buffet was designed and built in to the space to separate the kitchen from the eating area with a custom table to accommodate seating for 14. The gathering place needed to have the look of driftwood which was accomplished with a translucent white paint on cherry that allowed the grain patterns of the wood to peak through. The "sand through" technique further enhanced the look of driftwood. The style is classic with small rails on the top and larger rails below with a flat center panel. Simple hardware completes the look. Special soapstone was found that reflected the ocean with deep green and blue areas that swirl like water. Small mosaic tile were mixed with mother of pearl. Pendant light reflected by nautical lanterns complete the scene.
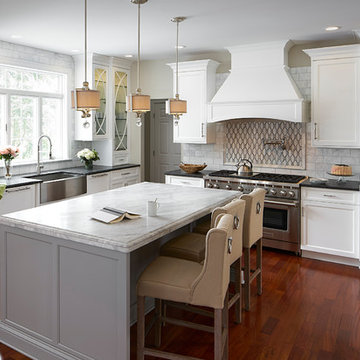
photo credit Kim Smith
他の地域にあるトランジショナルスタイルのおしゃれなアイランドキッチン (エプロンフロントシンク、ガラス扉のキャビネット、白いキャビネット、マルチカラーのキッチンパネル、シルバーの調理設備、無垢フローリング、窓) の写真
他の地域にあるトランジショナルスタイルのおしゃれなアイランドキッチン (エプロンフロントシンク、ガラス扉のキャビネット、白いキャビネット、マルチカラーのキッチンパネル、シルバーの調理設備、無垢フローリング、窓) の写真
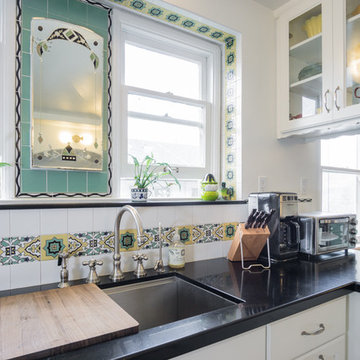
Mario Peixoto Photography
ロサンゼルスにあるお手頃価格の中くらいなトラディショナルスタイルのおしゃれなキッチン (アンダーカウンターシンク、白いキャビネット、クオーツストーンカウンター、マルチカラーのキッチンパネル、セラミックタイルのキッチンパネル、クッションフロア、ガラス扉のキャビネット) の写真
ロサンゼルスにあるお手頃価格の中くらいなトラディショナルスタイルのおしゃれなキッチン (アンダーカウンターシンク、白いキャビネット、クオーツストーンカウンター、マルチカラーのキッチンパネル、セラミックタイルのキッチンパネル、クッションフロア、ガラス扉のキャビネット) の写真
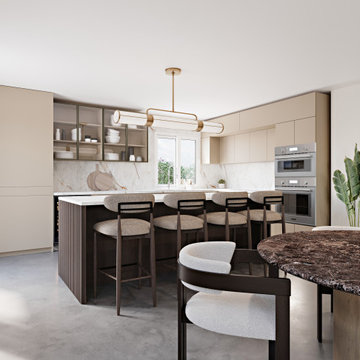
veneta cucine, luxury, modern
マイアミにある高級な中くらいなおしゃれなキッチン (ガラス扉のキャビネット、ベージュのキャビネット、マルチカラーのキッチンパネル、磁器タイルのキッチンパネル、コンクリートの床、グレーの床、マルチカラーのキッチンカウンター) の写真
マイアミにある高級な中くらいなおしゃれなキッチン (ガラス扉のキャビネット、ベージュのキャビネット、マルチカラーのキッチンパネル、磁器タイルのキッチンパネル、コンクリートの床、グレーの床、マルチカラーのキッチンカウンター) の写真
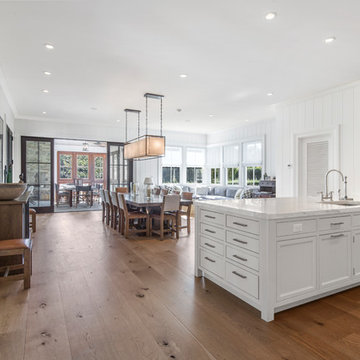
ニューヨークにあるお手頃価格の中くらいなトランジショナルスタイルのおしゃれなキッチン (アンダーカウンターシンク、ガラス扉のキャビネット、白いキャビネット、木材カウンター、マルチカラーのキッチンパネル、大理石のキッチンパネル、シルバーの調理設備、淡色無垢フローリング、ベージュの床) の写真
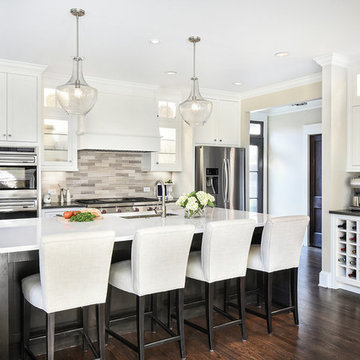
Melodie Hayes
アトランタにある広いトランジショナルスタイルのおしゃれなアイランドキッチン (アンダーカウンターシンク、白いキャビネット、クオーツストーンカウンター、シルバーの調理設備、濃色無垢フローリング、ガラス扉のキャビネット、マルチカラーのキッチンパネル、ライムストーンのキッチンパネル) の写真
アトランタにある広いトランジショナルスタイルのおしゃれなアイランドキッチン (アンダーカウンターシンク、白いキャビネット、クオーツストーンカウンター、シルバーの調理設備、濃色無垢フローリング、ガラス扉のキャビネット、マルチカラーのキッチンパネル、ライムストーンのキッチンパネル) の写真
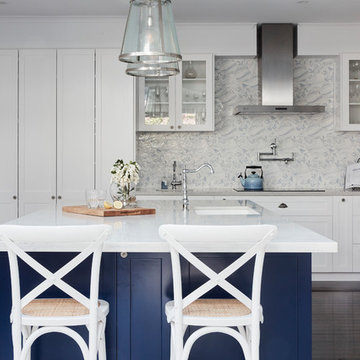
As featured in the Home Beautiful Hamptons Kitchens collector’s edition, a newly renovated home in Pymble NSW showcases a large, multi-functional kitchen island with Smartstone Athena as benchtop.
One of Smartstone’s natural looking veined surfaces, Athena is a popular benchtop choice for east coast style kitchens. The versatile, classical beauty of this surface is seen in its unique veining and luminous white depth.
Credits
Design: Sarah Comerford, Founder and CEO – HOME by belle
Photography: Sue Stubbs
Fabrication: Minh Stone
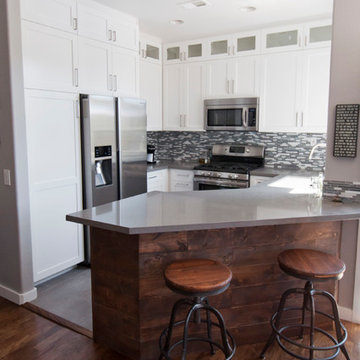
This kitchen was opened up to aloo for more light, as well as a feel of more space.
We created a custom island area, with stained wood to help blend the rest of the home into the highly modern, kitchen.
Raising the cabinet line to the ceiling line, make the space look taller and therefore, bigger than it really is.
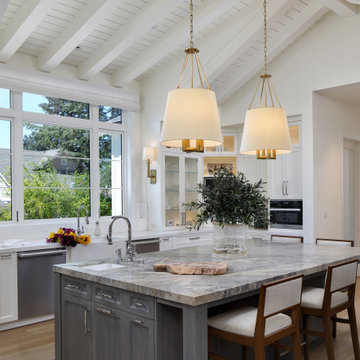
サンフランシスコにあるカントリー風のおしゃれなキッチン (ガラス扉のキャビネット、白いキャビネット、大理石カウンター、白いキッチンカウンター、エプロンフロントシンク、マルチカラーのキッチンパネル、ガラスタイルのキッチンパネル、シルバーの調理設備、淡色無垢フローリング、茶色い床、三角天井) の写真
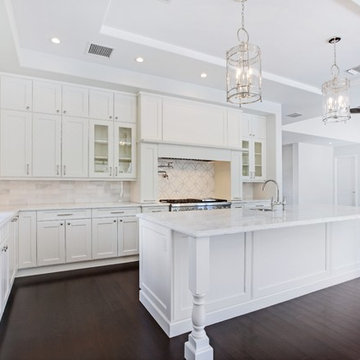
Marc Julien Homes latest custom estate is located in the heart of West Palm Beach’s Historic, El Cid District. This 5 bedroom 4.5 bath, Mediterranean custom estate features architectural details of a half-century old home with all of the luxuries of modern living. A custom Mahogany front door waits to welcome you to the home through the palm lined walkway. Stepping through the entrance you are greeted with a spacious, open floor plan overlooking the luscious backyard and outdoor living area. Transitioning seamlessly through the home are entertainment focused living, kitchen and dining rooms. The Mediterranean loggia features a one-of-a-kind fireplace, expansive covered seating, and exceptional view of the luxury pool.
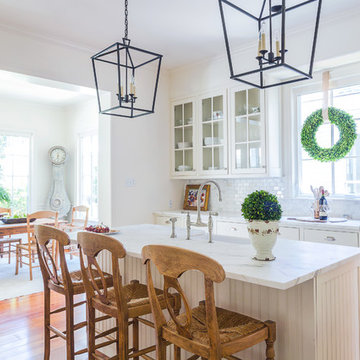
ニューオリンズにある高級な中くらいなトラディショナルスタイルのおしゃれなキッチン (ガラス扉のキャビネット、白いキャビネット、マルチカラーのキッチンパネル、シルバーの調理設備、無垢フローリング、エプロンフロントシンク、茶色い床) の写真
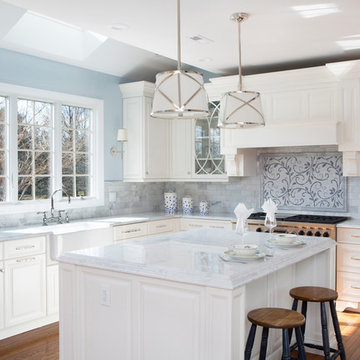
フィラデルフィアにある中くらいなトラディショナルスタイルのおしゃれなキッチン (エプロンフロントシンク、ガラス扉のキャビネット、白いキャビネット、マルチカラーのキッチンパネル、シルバーの調理設備、無垢フローリング、白いキッチンカウンター、窓) の写真
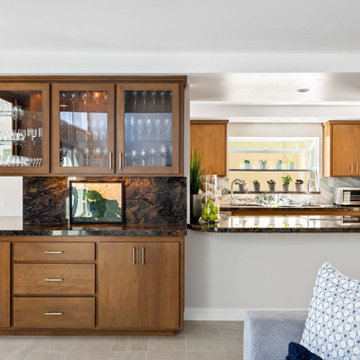
These repeat clients were looking for a relaxing getaway for their family of five young kids and themselves to enjoy. Upon finding the perfect vacation destination, they turned once again to JRP’s team of experts for their full home remodel. They knew JRP would provide them with the quality and attention to detail they expected. The vision was to give the home a clean, bright, and coastal look. It also needed to have the functionality a large family requires.
This home previously lacked the light and bright feel they wanted in their vacation home. With small windows and balcony in the master bedroom, it also failed to take advantage of the beautiful harbor views. The carpet was yet another major problem for the family. With young kids, these clients were looking for a lower maintenance option that met their design vision.
To fix these issues, JRP removed the carpet and tile throughout and replaced with a beautiful seven-inch engineered oak hardwood flooring. Ceiling fans were installed to meet the needs of the coastal climate. They also gave the home a whole new cohesive design and pallet by using blue and white colors throughout.
From there, efforts were focused on giving the master bedroom a major reconfiguration. The balcony was expanded, and a larger glass panel and metal handrail was installed leading to their private outdoor space. Now they could really enjoy all the harbor views. The bedroom and bathroom were also expanded by moving the closet and removing an extra vanity from the hallway. By the end, the bedroom truly became a couples’ retreat while the rest of the home became just the relaxing getaway the family needed.
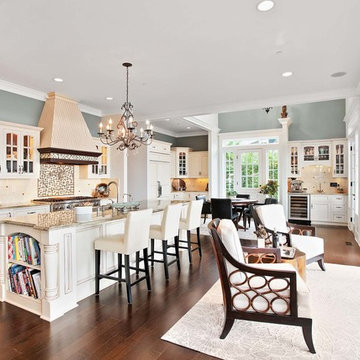
シアトルにあるトラディショナルスタイルのおしゃれなキッチン (ガラス扉のキャビネット、ベージュのキャビネット、マルチカラーのキッチンパネル、シルバーの調理設備、濃色無垢フローリング、茶色い床、ベージュのキッチンカウンター) の写真
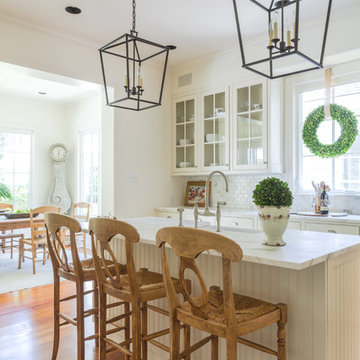
ニューオリンズにある高級な中くらいなトラディショナルスタイルのおしゃれなキッチン (ガラス扉のキャビネット、白いキャビネット、マルチカラーのキッチンパネル) の写真
白いキッチン (マルチカラーのキッチンパネル、ガラス扉のキャビネット) の写真
1