巨大なキッチン (マルチカラーのキッチンパネル、フラットパネル扉のキャビネット、オープンシェルフ、セラミックタイルの床、クッションフロア) の写真
絞り込み:
資材コスト
並び替え:今日の人気順
写真 1〜20 枚目(全 111 枚)

オレンジカウンティにあるお手頃価格の巨大なミッドセンチュリースタイルのおしゃれなキッチン (アンダーカウンターシンク、フラットパネル扉のキャビネット、白いキャビネット、クオーツストーンカウンター、マルチカラーのキッチンパネル、大理石のキッチンパネル、シルバーの調理設備、セラミックタイルの床、グレーの床、グレーのキッチンカウンター) の写真
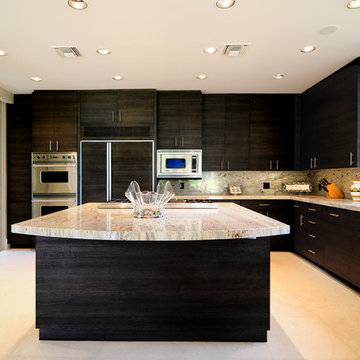
Adriana Ortiz
他の地域にあるラグジュアリーな巨大なモダンスタイルのおしゃれなキッチン (アンダーカウンターシンク、フラットパネル扉のキャビネット、黒いキャビネット、人工大理石カウンター、マルチカラーのキッチンパネル、石スラブのキッチンパネル、シルバーの調理設備、セラミックタイルの床) の写真
他の地域にあるラグジュアリーな巨大なモダンスタイルのおしゃれなキッチン (アンダーカウンターシンク、フラットパネル扉のキャビネット、黒いキャビネット、人工大理石カウンター、マルチカラーのキッチンパネル、石スラブのキッチンパネル、シルバーの調理設備、セラミックタイルの床) の写真
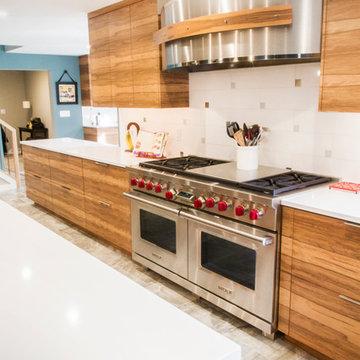
Adam Campesi
他の地域にある巨大なモダンスタイルのおしゃれなキッチン (アンダーカウンターシンク、フラットパネル扉のキャビネット、中間色木目調キャビネット、クオーツストーンカウンター、マルチカラーのキッチンパネル、サブウェイタイルのキッチンパネル、シルバーの調理設備、セラミックタイルの床) の写真
他の地域にある巨大なモダンスタイルのおしゃれなキッチン (アンダーカウンターシンク、フラットパネル扉のキャビネット、中間色木目調キャビネット、クオーツストーンカウンター、マルチカラーのキッチンパネル、サブウェイタイルのキッチンパネル、シルバーの調理設備、セラミックタイルの床) の写真
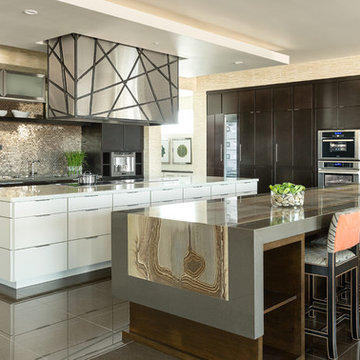
This large space is great for entertaining. The separate islands offer room for prep and cooking as well as pure relaxation.
ニューヨークにある巨大なモダンスタイルのおしゃれなキッチン (ドロップインシンク、オープンシェルフ、白いキャビネット、御影石カウンター、マルチカラーのキッチンパネル、モザイクタイルのキッチンパネル、シルバーの調理設備、セラミックタイルの床) の写真
ニューヨークにある巨大なモダンスタイルのおしゃれなキッチン (ドロップインシンク、オープンシェルフ、白いキャビネット、御影石カウンター、マルチカラーのキッチンパネル、モザイクタイルのキッチンパネル、シルバーの調理設備、セラミックタイルの床) の写真
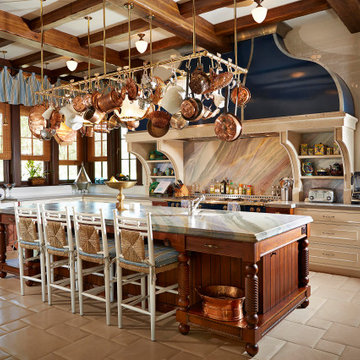
This Farmhouse Kitchen has all you could ask for and more. With Custom Cabinets, Custom Hood. Large island with Island Seating, Custom Backsplash, Farmhouse Sink, Cookbook nook built-in you have everything you need.
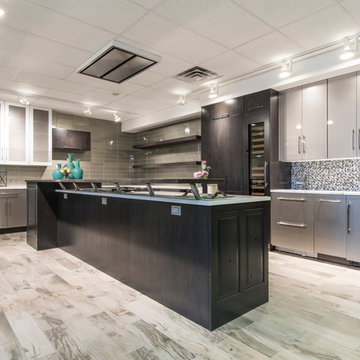
Dura Supreme working kitchen. The perimeter cabinets are foil with wired Mercury inset panel and Rustic Cherry with a Peppercorn finish. All counter tops are Cambria; perimeter is Britanicca, lower island is Torquay and raised bar is Duram. The backsplash over the ice maker is Glazzioo tile, style orbit and the pattern is called Meteor Shower. The tile around the working area is from Virginia Tile. Something different because it's 4"x 16 " tile from Alyse Edwards called Man About You. This space features a cappuccino maker, distilled water ice maker, full size Wolf fridge and freezer with 2 extra cold boxes, wind chiller, Wolf induction cook top, electric cook top as well as a gas cook top. There are two ovens, one conventional and one confection. The microwave is hidden at the end of the serving area. Undermount sink and faucet is also from Cambria. Naturally the dish washer is a silent one from Wolf. There are 4 - 2 pullout trash containers in this space. We have had a number of buffet parties in this space as well as using it for bridal tastings and cooking classes.
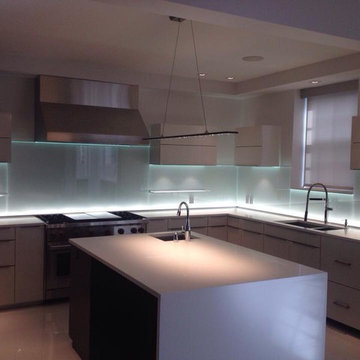
Vitrerie des Experts / Glass Experts
モントリオールにある高級な巨大なモダンスタイルのおしゃれなキッチン (アンダーカウンターシンク、フラットパネル扉のキャビネット、白いキャビネット、御影石カウンター、マルチカラーのキッチンパネル、ガラスタイルのキッチンパネル、シルバーの調理設備、セラミックタイルの床) の写真
モントリオールにある高級な巨大なモダンスタイルのおしゃれなキッチン (アンダーカウンターシンク、フラットパネル扉のキャビネット、白いキャビネット、御影石カウンター、マルチカラーのキッチンパネル、ガラスタイルのキッチンパネル、シルバーの調理設備、セラミックタイルの床) の写真
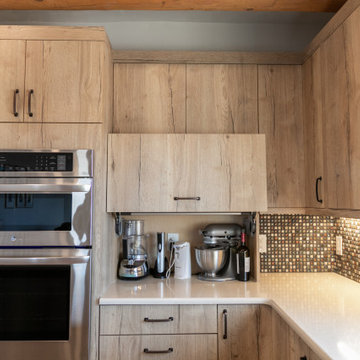
アルバカーキにある巨大なサンタフェスタイルのおしゃれなキッチン (アンダーカウンターシンク、フラットパネル扉のキャビネット、淡色木目調キャビネット、クオーツストーンカウンター、マルチカラーのキッチンパネル、シルバーの調理設備、クッションフロア、ベージュの床、白いキッチンカウンター、表し梁) の写真
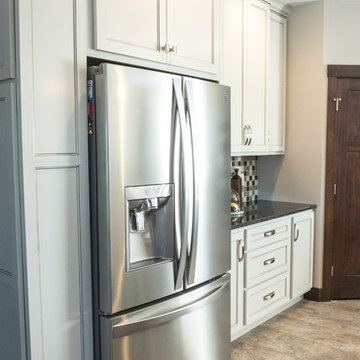
Tall, pantry style cabinet houses refrigerator for a built-in look.
Portraits by Mandi
シカゴにある高級な巨大なトランジショナルスタイルのおしゃれなキッチン (アンダーカウンターシンク、フラットパネル扉のキャビネット、グレーのキャビネット、御影石カウンター、マルチカラーのキッチンパネル、セラミックタイルのキッチンパネル、シルバーの調理設備、クッションフロア) の写真
シカゴにある高級な巨大なトランジショナルスタイルのおしゃれなキッチン (アンダーカウンターシンク、フラットパネル扉のキャビネット、グレーのキャビネット、御影石カウンター、マルチカラーのキッチンパネル、セラミックタイルのキッチンパネル、シルバーの調理設備、クッションフロア) の写真
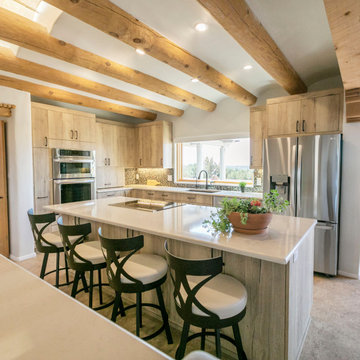
アルバカーキにある巨大なサンタフェスタイルのおしゃれなキッチン (アンダーカウンターシンク、フラットパネル扉のキャビネット、淡色木目調キャビネット、クオーツストーンカウンター、マルチカラーのキッチンパネル、シルバーの調理設備、クッションフロア、ベージュの床、白いキッチンカウンター、表し梁) の写真
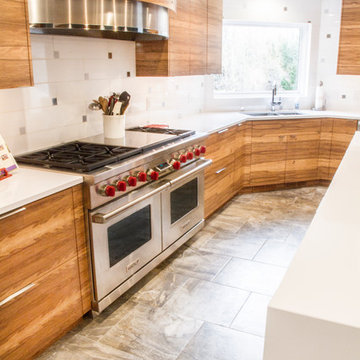
Adam Campesi
他の地域にある巨大なモダンスタイルのおしゃれなキッチン (アンダーカウンターシンク、フラットパネル扉のキャビネット、中間色木目調キャビネット、クオーツストーンカウンター、マルチカラーのキッチンパネル、サブウェイタイルのキッチンパネル、シルバーの調理設備、セラミックタイルの床) の写真
他の地域にある巨大なモダンスタイルのおしゃれなキッチン (アンダーカウンターシンク、フラットパネル扉のキャビネット、中間色木目調キャビネット、クオーツストーンカウンター、マルチカラーのキッチンパネル、サブウェイタイルのキッチンパネル、シルバーの調理設備、セラミックタイルの床) の写真
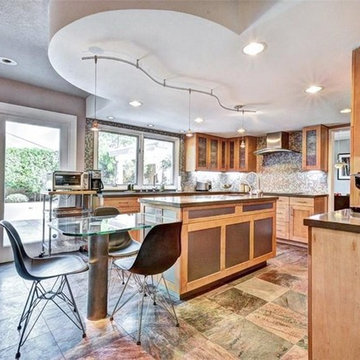
This homes custom interior design reaches new heights and delivers uncompromising style and quality throughout. The nearly 3,000 square feet of living area in this home with sophisticated designs by Jonathan Salmon includes the kitchen, living room, master bath, downstairs bathroom including flooring, wall tile in bathrooms, cabinets and counter tops, mirrors, fireplaces and lighting definitely setting this home apart… The modern use of slate reflected in the flooring, bathrooms and 3 custom fireplaces is stunning! The cutting edge kitchen is classic in design defined by the curved ceiling, custom lighting, center island w/stainless sink & appliances, maple cabinetry with pull-out drawers and Caesarstone quartz counters. Ascending upstairs you will delight to find two Master Bedroom suites w/private baths and cathedral ceilings in all four of the upstairs bedrooms. Additional amenities include 5 bedrooms total w/one bedroom downstairs, central air, textured ceilings, dual pane Pella casement windows & doors, tile roof, hallway skylight, recessed lighting, closet organizers, tranquil backyard w/ Pergola for outdoor enjoyment, prime interior location on 6000 SF corner lot and much, much more….
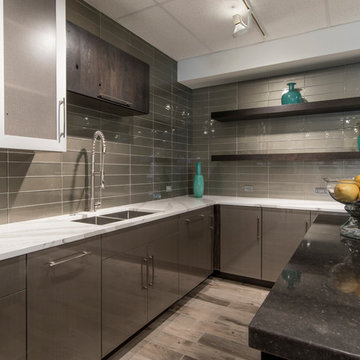
Dura Supreme working kitchen. The perimeter cabinets are foil with wired Mercury inset panel and Rustic Cherry with a Peppercorn finish. All counter tops are Cambria; perimeter is Britanicca, lower island is Torquay and raised bar is Duram. The backsplash over the ice maker is Glazzioo tile, style orbit and the pattern is called Meteor Shower. The tile around the working area is from Virginia Tile. Something different because it's 4"x 16 " tile from Alyse Edwards called Man About You. This space features a cappuccino maker, distilled water ice maker, full size Wolf fridge and freezer with 2 extra cold boxes, wind chiller, Wolf induction cook top, electric cook top as well as a gas cook top. There are two ovens, one conventional and one confection. The microwave is hidden at the end of the serving area. Undermount sink and faucet is also from Cambria. Naturally the dish washer is a silent one from Wolf. There are 4 - 2 pullout trash containers in this space. We have had a number of buffet parties in this space as well as using it for bridal tastings and cooking classes.
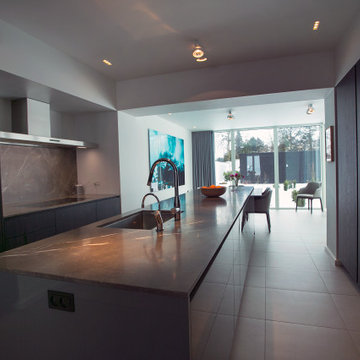
Et top designet køkken til et meget smukt hus. Her er valgt en kombination af røget eg fronter og højglans lysegrå.
Køkkenet er designet med høje "pocket doors" så alt kan gemmes væk, når den store skydedør mod spisestuen åbnes op. Spisepladsen i køkkenet er i forbindelse med køkken øen og lavet eksklusivt i samme træsort. Stolene er i lysegrå læder, med ben i røget eg.
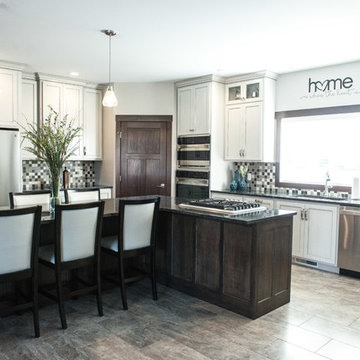
Incredible, spacious layout provides ample space for an L-shaped island. A large window offers lots of light, while tall ceilings allow the cabinetry to float up creating a light & airy feel.
Portraits by Mandi
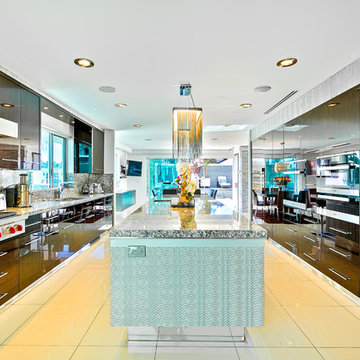
ロサンゼルスにある巨大なモダンスタイルのおしゃれなキッチン (ダブルシンク、フラットパネル扉のキャビネット、濃色木目調キャビネット、御影石カウンター、石スラブのキッチンパネル、セラミックタイルの床、ベージュの床、マルチカラーのキッチンパネル、シルバーの調理設備) の写真
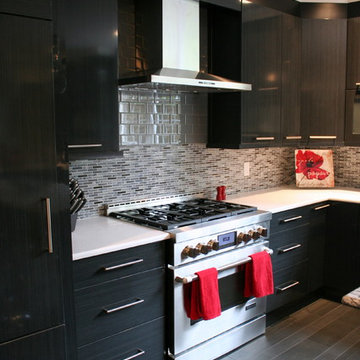
Royal Kitchen Corp
ニューヨークにある高級な巨大なコンテンポラリースタイルのおしゃれなキッチン (アンダーカウンターシンク、フラットパネル扉のキャビネット、黒いキャビネット、クオーツストーンカウンター、マルチカラーのキッチンパネル、モザイクタイルのキッチンパネル、シルバーの調理設備、セラミックタイルの床) の写真
ニューヨークにある高級な巨大なコンテンポラリースタイルのおしゃれなキッチン (アンダーカウンターシンク、フラットパネル扉のキャビネット、黒いキャビネット、クオーツストーンカウンター、マルチカラーのキッチンパネル、モザイクタイルのキッチンパネル、シルバーの調理設備、セラミックタイルの床) の写真
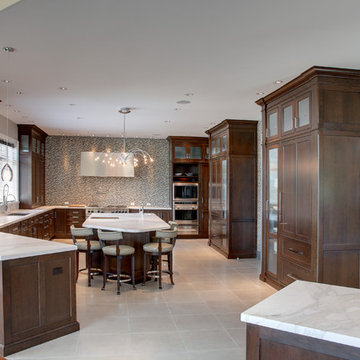
Installation by Ricci Construction Group
Design by Motif
Photo by Olson Photographic
ブリッジポートにあるラグジュアリーな巨大なトラディショナルスタイルのおしゃれなキッチン (シングルシンク、フラットパネル扉のキャビネット、茶色いキャビネット、大理石カウンター、マルチカラーのキッチンパネル、セラミックタイルのキッチンパネル、パネルと同色の調理設備、セラミックタイルの床) の写真
ブリッジポートにあるラグジュアリーな巨大なトラディショナルスタイルのおしゃれなキッチン (シングルシンク、フラットパネル扉のキャビネット、茶色いキャビネット、大理石カウンター、マルチカラーのキッチンパネル、セラミックタイルのキッチンパネル、パネルと同色の調理設備、セラミックタイルの床) の写真
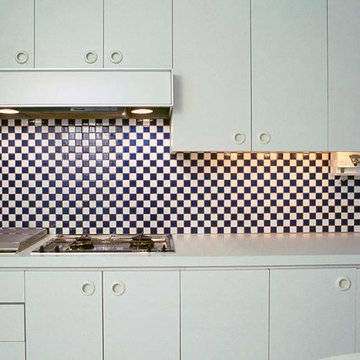
Clean and simple modern kitchen with the checkerboard backsplash providing a graphic "pop." Cozy breakfast area with mirrored niche to reflect the 30th floor views.
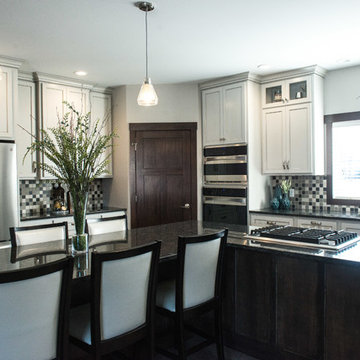
Expansive, megakitchen is the heart of this new home. Open to the dining, living room & front entry, this spacious kitchen layout provides a unique island-meet-table at the center & lots of granite counter top all around.
Portraits by Mandi
巨大なキッチン (マルチカラーのキッチンパネル、フラットパネル扉のキャビネット、オープンシェルフ、セラミックタイルの床、クッションフロア) の写真
1