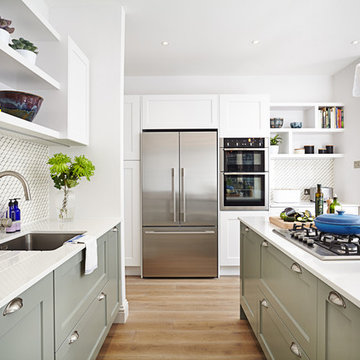キッチン (マルチカラーのキッチンパネル、緑のキャビネット、シェーカースタイル扉のキャビネット) の写真
絞り込み:
資材コスト
並び替え:今日の人気順
写真 1〜20 枚目(全 570 枚)
1/4
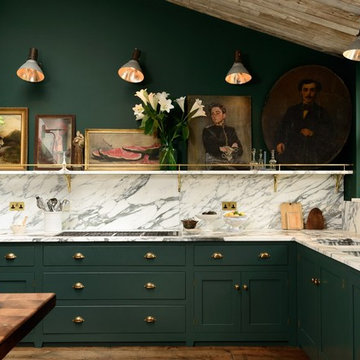
Photo by deVol Kitchens
ロンドンにある高級な中くらいなトラディショナルスタイルのおしゃれなL型キッチン (シェーカースタイル扉のキャビネット、緑のキャビネット、マルチカラーのキッチンパネル、ダブルシンク、無垢フローリング、窓) の写真
ロンドンにある高級な中くらいなトラディショナルスタイルのおしゃれなL型キッチン (シェーカースタイル扉のキャビネット、緑のキャビネット、マルチカラーのキッチンパネル、ダブルシンク、無垢フローリング、窓) の写真

It is not uncommon for down2earth interior design to be tasked with the challenge of combining an existing kitchen and dining room into one open space that is great for communal cooking and entertaining. But what happens when that request is only the beginning? In this kitchen, our clients had big dreams for their space that went well beyond opening up the plan and included flow, organization, a timeless aesthetic, and partnering with local vendors.
Although the family wanted all the modern conveniences afforded them by a total kitchen renovation, they also wanted it to look timeless and fit in with the aesthetic of their 100 year old home. So all design decisions were made with an eye towards timelessness, from the profile of the cabinet doors, to the handmade backsplash tiles, to the choice of soapstone for countertops, which is a beautiful material that is naturally heat resistant. The soapstone was strategically positioned so that the most stunning veins would be on display across the island top and on the wall behind the cooktop. Even the green color of the cabinet, and the subtle green-greys of the trim were specifically chosen for their softness so they will not look stark or trendy in this classic home.
To address issues of flow, the clients really analyzed how they cook, entertain, and eat. We went well beyond the typical “kitchen triangle” to make sure all the hot spots of the kitchen were in the most functional locations within the space. Once we located the “big moves” we really dug down into the details. Some noteworthy ones include a whole wall of deep pantries with pull outs so all food storage is in one place, knives stored in a drawer right over the cutting boards, trash located right behind the sink, and pots, pans, cookie sheets located right by the oven, and a pullout for the Kitchenaid mixer. There are also pullouts that serve as dedicated storage next to the oven for oils, spices, and utensils, and a microwave located in the island which will facilitate aging in place if that becomes an objective in the future. A broom and cleaning supply storage closet at the top of the basement stairs coordinates with the kitchen cabinets so it will look nice if on view, or it can be hidden behind barn doors that tuck just a bit behind the oven. Storage for platters and a bar are located near the dining room so they will be on hand for entertaining.
As a couple deeply invested in their local community, it was important to the homeowners to work with as many local vendors as possible. From flooring to woodwork to tile to countertops, choosing the right materials to make this project come together was a real collaborative effort. Their close community connections also inspired these empty nesters to stay in their home and update it to their needs, rather than relocating. The space can now accommodate their growing family that might consist of children’s spouses, grandkids, and furry friends alike.

オレンジカウンティにあるコンテンポラリースタイルのおしゃれなキッチン (アンダーカウンターシンク、シェーカースタイル扉のキャビネット、緑のキャビネット、クオーツストーンカウンター、マルチカラーのキッチンパネル、クオーツストーンのキッチンパネル、パネルと同色の調理設備、無垢フローリング、茶色い床、白いキッチンカウンター) の写真

Knowing that grandkids come to visit, we added a movable dining table for the crafters, bakers, and future chefs. With an optional leaf insert, the table can be moved away from the island to create a dining space for the whole family.

Photo by Amy Bartlam
ロサンゼルスにある小さなエクレクティックスタイルのおしゃれなII型キッチン (シェーカースタイル扉のキャビネット、アイランドなし、エプロンフロントシンク、緑のキャビネット、マルチカラーのキッチンパネル、白い調理設備、マルチカラーの床、白いキッチンカウンター、セメントタイルの床、窓) の写真
ロサンゼルスにある小さなエクレクティックスタイルのおしゃれなII型キッチン (シェーカースタイル扉のキャビネット、アイランドなし、エプロンフロントシンク、緑のキャビネット、マルチカラーのキッチンパネル、白い調理設備、マルチカラーの床、白いキッチンカウンター、セメントタイルの床、窓) の写真

This is a major, comprehensive kitchen remodel on a home over 100 years old. 14" solid brick exterior walls and ornate architraves that replicate the original architraves which were preserved around the historic residence.
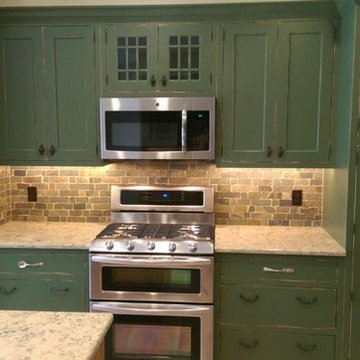
Woodharbor Custom Cabinetry in Old Sage Green Finish.
他の地域にあるお手頃価格の中くらいなカントリー風のおしゃれなキッチン (シェーカースタイル扉のキャビネット、緑のキャビネット、御影石カウンター、マルチカラーのキッチンパネル、石タイルのキッチンパネル、エプロンフロントシンク、シルバーの調理設備、淡色無垢フローリング) の写真
他の地域にあるお手頃価格の中くらいなカントリー風のおしゃれなキッチン (シェーカースタイル扉のキャビネット、緑のキャビネット、御影石カウンター、マルチカラーのキッチンパネル、石タイルのキッチンパネル、エプロンフロントシンク、シルバーの調理設備、淡色無垢フローリング) の写真

ロンドンにある高級な中くらいなコンテンポラリースタイルのおしゃれなキッチン (シェーカースタイル扉のキャビネット、緑のキャビネット、大理石カウンター、大理石のキッチンパネル、ベージュの床、表し梁、エプロンフロントシンク、マルチカラーのキッチンパネル、パネルと同色の調理設備、磁器タイルの床、マルチカラーのキッチンカウンター) の写真
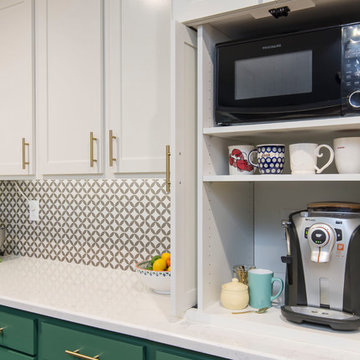
We love this hidden coffee bar. Pocket doors conceal the coffee maker and microwave. Previously this was a double oven space.
Photos by Brian Covington
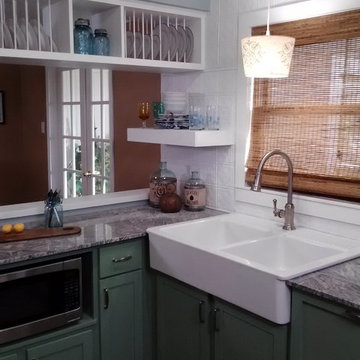
kelli kaufer
ミネアポリスにある高級な中くらいなカントリー風のおしゃれなキッチン (アンダーカウンターシンク、シェーカースタイル扉のキャビネット、緑のキャビネット、御影石カウンター、マルチカラーのキッチンパネル、ガラスタイルのキッチンパネル、カラー調理設備、無垢フローリング) の写真
ミネアポリスにある高級な中くらいなカントリー風のおしゃれなキッチン (アンダーカウンターシンク、シェーカースタイル扉のキャビネット、緑のキャビネット、御影石カウンター、マルチカラーのキッチンパネル、ガラスタイルのキッチンパネル、カラー調理設備、無垢フローリング) の写真
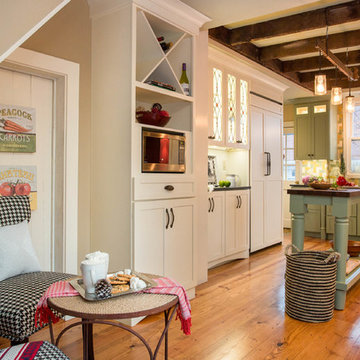
ボストンにある高級な広いカントリー風のおしゃれなキッチン (アンダーカウンターシンク、シェーカースタイル扉のキャビネット、緑のキャビネット、御影石カウンター、マルチカラーのキッチンパネル、モザイクタイルのキッチンパネル、パネルと同色の調理設備、無垢フローリング) の写真

Large post-beam Kitchen with soft green shaker cabinets.
ボストンにある広いラスティックスタイルのおしゃれなキッチン (エプロンフロントシンク、シェーカースタイル扉のキャビネット、緑のキャビネット、ソープストーンカウンター、マルチカラーのキッチンパネル、セラミックタイルのキッチンパネル、シルバーの調理設備、淡色無垢フローリング、黄色い床、黒いキッチンカウンター、表し梁) の写真
ボストンにある広いラスティックスタイルのおしゃれなキッチン (エプロンフロントシンク、シェーカースタイル扉のキャビネット、緑のキャビネット、ソープストーンカウンター、マルチカラーのキッチンパネル、セラミックタイルのキッチンパネル、シルバーの調理設備、淡色無垢フローリング、黄色い床、黒いキッチンカウンター、表し梁) の写真

Immerse yourself in the opulence of this bespoke kitchen, where deep green cabinets command attention with their rich hue and bespoke design. The striking copper-finished island stands as a centerpiece, exuding warmth and sophistication against the backdrop of the deep green cabinetry. A concrete countertop adds an industrial edge to the space, while large-scale ceramic tiles ground the room with their timeless elegance. Classic yet contemporary, this kitchen is a testament to bespoke craftsmanship and luxurious design.

A beautifully designed new kitchen in a rear extension.
Working closely with the clients who had a clear vision for what they wanted to achieve. Featuring an improved layout, large pantry, open plan dinning room and suspended ceiling with LED light system, to hide outdated kitchen chimney. Opening up the back wall has created a stunning picture view and vibrant living area that has become the focal point of the home.

Complete renovation of Wimbledon townhome.
Features include:
vintage Holophane pendants
Stone splashback by Gerald Culliford
custom cabinetry
Artwork by Shirin Tabeshfar
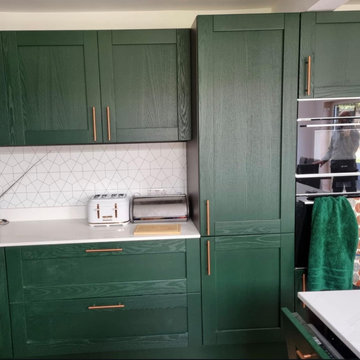
サリーにあるお手頃価格の中くらいなおしゃれなキッチン (アンダーカウンターシンク、シェーカースタイル扉のキャビネット、緑のキャビネット、大理石カウンター、マルチカラーのキッチンパネル、石タイルのキッチンパネル、黒い調理設備、白いキッチンカウンター) の写真
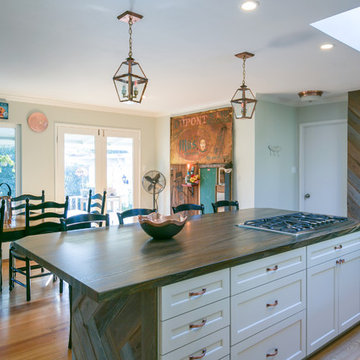
サンフランシスコにある中くらいなラスティックスタイルのおしゃれなキッチン (エプロンフロントシンク、シェーカースタイル扉のキャビネット、緑のキャビネット、珪岩カウンター、マルチカラーのキッチンパネル、シルバーの調理設備、淡色無垢フローリング、黄色い床、マルチカラーのキッチンカウンター) の写真
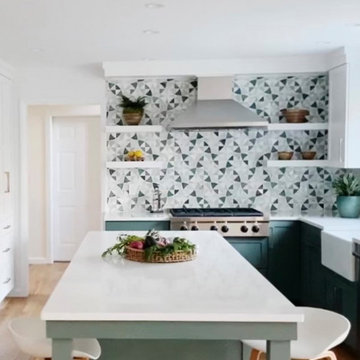
ニューヨークにある中くらいなミッドセンチュリースタイルのおしゃれなキッチン (エプロンフロントシンク、緑のキャビネット、マルチカラーのキッチンパネル、モザイクタイルのキッチンパネル、シルバーの調理設備、淡色無垢フローリング、ベージュの床、白いキッチンカウンター、シェーカースタイル扉のキャビネット) の写真
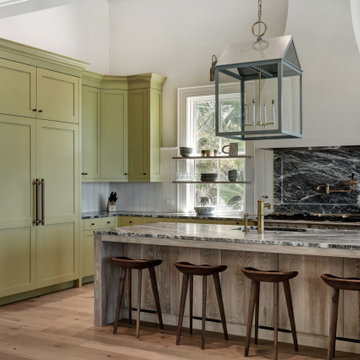
チャールストンにあるトランジショナルスタイルのおしゃれなキッチン (アンダーカウンターシンク、シェーカースタイル扉のキャビネット、緑のキャビネット、大理石カウンター、マルチカラーのキッチンパネル、パネルと同色の調理設備、無垢フローリング、茶色い床、マルチカラーのキッチンカウンター、三角天井) の写真
キッチン (マルチカラーのキッチンパネル、緑のキャビネット、シェーカースタイル扉のキャビネット) の写真
1
