巨大なキッチン (マルチカラーのキッチンパネル、緑のキャビネット、中間色木目調キャビネット、濃色無垢フローリング) の写真
絞り込み:
資材コスト
並び替え:今日の人気順
写真 1〜20 枚目(全 24 枚)
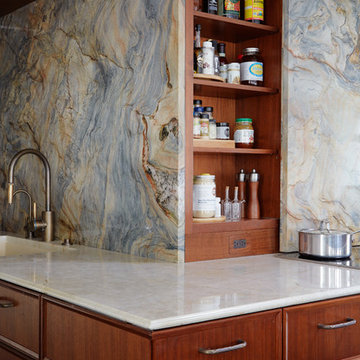
A custom granite rolling backsplash becomes functional art for the combination dining room and living room. At a glance, it stands as a monolithic structure, and then almost effortlessly and magically, it rolls away to a reveal cabinet and spices, a jolting realizations that this is beautiful and not just for looks.
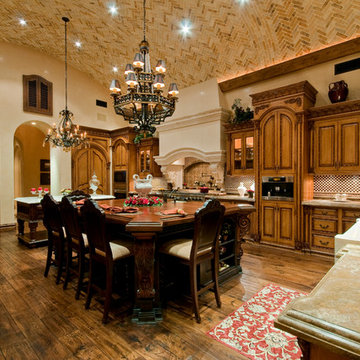
This Italian Villa kitchen features medium wood cabinets, a gas burning stove, two hanging chandeliers, and a barrel ceiling. The two islands sit in the center. One is topped with a marble granite, the other with a wood top used for bar seating for five.
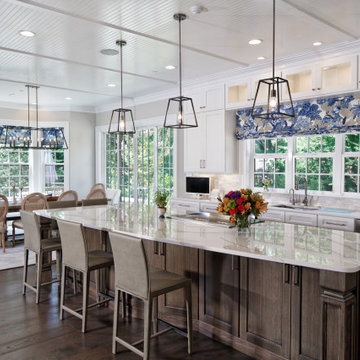
ワシントンD.C.にあるラグジュアリーな巨大なトラディショナルスタイルのおしゃれなキッチン (茶色い床、塗装板張りの天井、中間色木目調キャビネット、シルバーの調理設備、アンダーカウンターシンク、落し込みパネル扉のキャビネット、御影石カウンター、マルチカラーのキッチンパネル、セラミックタイルのキッチンパネル、濃色無垢フローリング、マルチカラーのキッチンカウンター) の写真
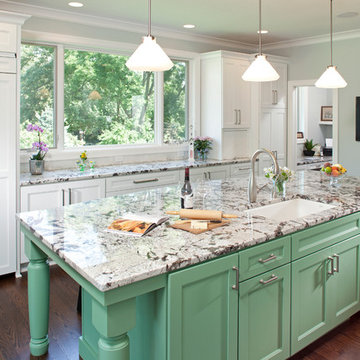
Natural light floods this expansive kitchen. Professional grade appliances and upgrades throughout.
Jon Huelskamp, Landmark Photography
ミネアポリスにある高級な巨大なトラディショナルスタイルのおしゃれなキッチン (アンダーカウンターシンク、落し込みパネル扉のキャビネット、緑のキャビネット、パネルと同色の調理設備、濃色無垢フローリング、御影石カウンター、マルチカラーのキッチンパネル、サブウェイタイルのキッチンパネル) の写真
ミネアポリスにある高級な巨大なトラディショナルスタイルのおしゃれなキッチン (アンダーカウンターシンク、落し込みパネル扉のキャビネット、緑のキャビネット、パネルと同色の調理設備、濃色無垢フローリング、御影石カウンター、マルチカラーのキッチンパネル、サブウェイタイルのキッチンパネル) の写真
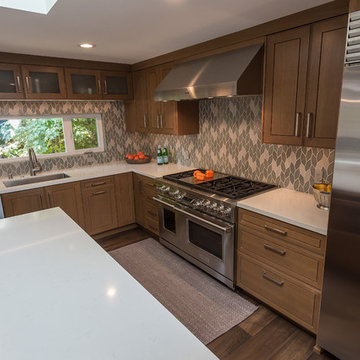
Scott DuBose Photography /Designed by Nicole Guilbert: https://www.casesanjose.com/bio/nicole-guilbert/
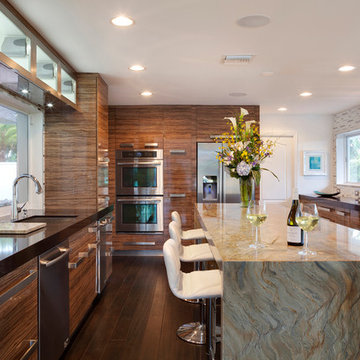
Ed Butera | ibi Designs
マイアミにあるラグジュアリーな巨大なコンテンポラリースタイルのおしゃれなキッチン (アンダーカウンターシンク、フラットパネル扉のキャビネット、中間色木目調キャビネット、マルチカラーのキッチンパネル、ボーダータイルのキッチンパネル、シルバーの調理設備、濃色無垢フローリング、茶色い床、黒いキッチンカウンター) の写真
マイアミにあるラグジュアリーな巨大なコンテンポラリースタイルのおしゃれなキッチン (アンダーカウンターシンク、フラットパネル扉のキャビネット、中間色木目調キャビネット、マルチカラーのキッチンパネル、ボーダータイルのキッチンパネル、シルバーの調理設備、濃色無垢フローリング、茶色い床、黒いキッチンカウンター) の写真
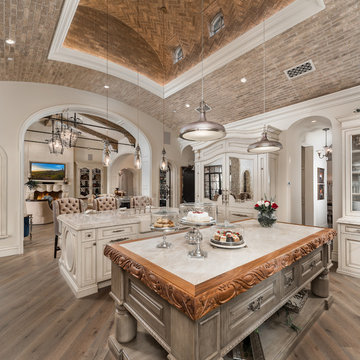
World Renowned Luxury Home Builder Fratantoni Luxury Estates built these beautiful Kitchens! They build homes for families all over the country in any size and style. They also have in-house Architecture Firm Fratantoni Design and world-class interior designer Firm Fratantoni Interior Designers! Hire one or all three companies to design, build and or remodel your home!
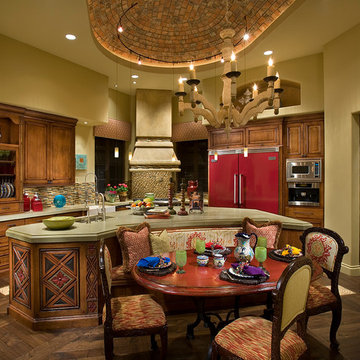
Positioned at the base of Camelback Mountain this hacienda is muy caliente! Designed for dear friends from New York, this home was carefully extracted from the Mrs’ mind.
She had a clear vision for a modern hacienda. Mirroring the clients, this house is both bold and colorful. The central focus was hospitality, outdoor living, and soaking up the amazing views. Full of amazing destinations connected with a curving circulation gallery, this hacienda includes water features, game rooms, nooks, and crannies all adorned with texture and color.
This house has a bold identity and a warm embrace. It was a joy to design for these long-time friends, and we wish them many happy years at Hacienda Del Sueño.
Project Details // Hacienda del Sueño
Architecture: Drewett Works
Builder: La Casa Builders
Landscape + Pool: Bianchi Design
Interior Designer: Kimberly Alonzo
Photographer: Dino Tonn
Wine Room: Innovative Wine Cellar Design
Publications
“Modern Hacienda: East Meets West in a Fabulous Phoenix Home,” Phoenix Home & Garden, November 2009
Awards
ASID Awards: First place – Custom Residential over 6,000 square feet
2009 Phoenix Home and Garden Parade of Homes
To update this kitchen we focused on an attention grabbing backsplash. Rather than replace items unnecessarily, we opted to painting out some cabinetry, revamp the hood, and update accessories.
The ombre tile is a standout. Its impact modernizes the kitchen immediately. The remaining adjustments serve to enhance this star of the show.
DaubmanPhotography@Cox.net
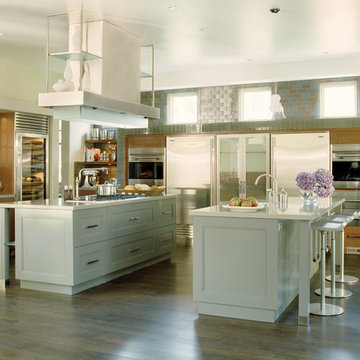
デンバーにあるラグジュアリーな巨大なモダンスタイルのおしゃれなキッチン (アンダーカウンターシンク、落し込みパネル扉のキャビネット、中間色木目調キャビネット、クオーツストーンカウンター、マルチカラーのキッチンパネル、サブウェイタイルのキッチンパネル、シルバーの調理設備、濃色無垢フローリング) の写真
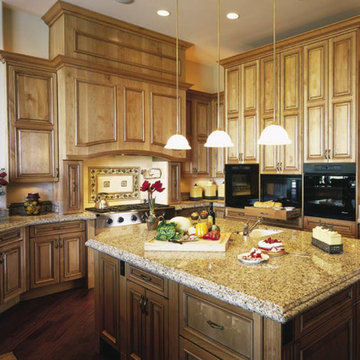
Designed by Pinnacle Architectural Studio
ラスベガスにあるラグジュアリーな巨大なトラディショナルスタイルのおしゃれなキッチン (シングルシンク、中間色木目調キャビネット、御影石カウンター、マルチカラーのキッチンパネル、セラミックタイルのキッチンパネル、シルバーの調理設備、濃色無垢フローリング、茶色い床、茶色いキッチンカウンター、三角天井) の写真
ラスベガスにあるラグジュアリーな巨大なトラディショナルスタイルのおしゃれなキッチン (シングルシンク、中間色木目調キャビネット、御影石カウンター、マルチカラーのキッチンパネル、セラミックタイルのキッチンパネル、シルバーの調理設備、濃色無垢フローリング、茶色い床、茶色いキッチンカウンター、三角天井) の写真
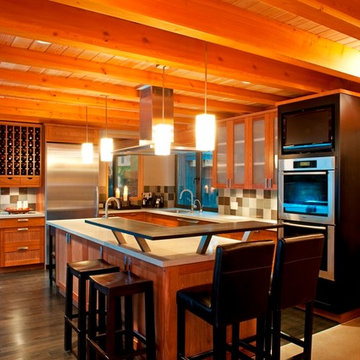
トロントにある巨大なコンテンポラリースタイルのおしゃれなキッチン (アンダーカウンターシンク、ガラス扉のキャビネット、中間色木目調キャビネット、シルバーの調理設備、濃色無垢フローリング、マルチカラーのキッチンパネル) の写真
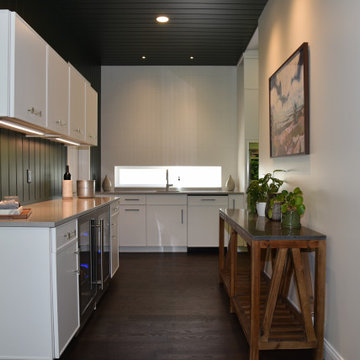
Using dark green as a contrast (Sherwin Williams Roycroft Bottle Green) creates a newness in this white kitchen and butlers pantry. Professional style appliances finish the look!
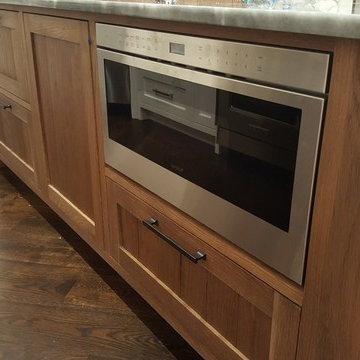
アトランタにある高級な巨大なトランジショナルスタイルのおしゃれなキッチン (エプロンフロントシンク、シェーカースタイル扉のキャビネット、中間色木目調キャビネット、大理石カウンター、マルチカラーのキッチンパネル、大理石のキッチンパネル、シルバーの調理設備、濃色無垢フローリング) の写真
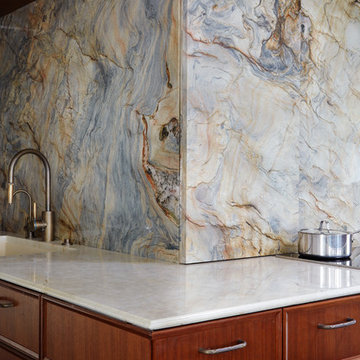
A custom granite rolling backsplash becomes functional art for the combination dining room and living room. At a glance, it stands as a monolithic structure, and then almost effortlessly and magically, it rolls away to a reveal cabinet and spices, a jolting realizations that this is beautiful and not just for looks.
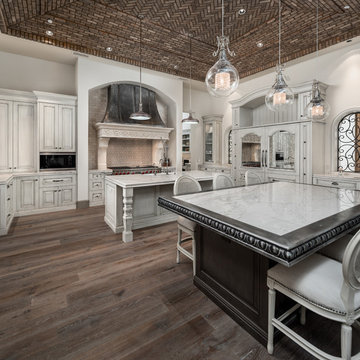
Large vaulted brick ceiling for this rustic kitchen in Scottsdale, Arizona.
フェニックスにあるラグジュアリーな巨大な地中海スタイルのおしゃれなキッチン (エプロンフロントシンク、レイズドパネル扉のキャビネット、中間色木目調キャビネット、珪岩カウンター、マルチカラーのキッチンパネル、磁器タイルのキッチンパネル、シルバーの調理設備、濃色無垢フローリング、茶色い床、マルチカラーのキッチンカウンター) の写真
フェニックスにあるラグジュアリーな巨大な地中海スタイルのおしゃれなキッチン (エプロンフロントシンク、レイズドパネル扉のキャビネット、中間色木目調キャビネット、珪岩カウンター、マルチカラーのキッチンパネル、磁器タイルのキッチンパネル、シルバーの調理設備、濃色無垢フローリング、茶色い床、マルチカラーのキッチンカウンター) の写真
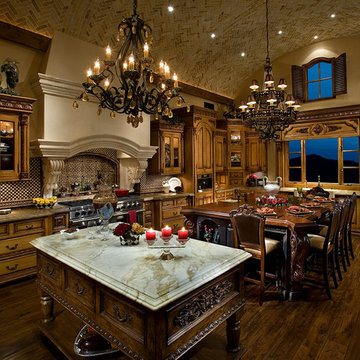
Traditional double island kitchen with custom cabinets, marble countertops, and custom stone hood.
フェニックスにあるラグジュアリーな巨大なトラディショナルスタイルのおしゃれなキッチン (エプロンフロントシンク、レイズドパネル扉のキャビネット、中間色木目調キャビネット、珪岩カウンター、マルチカラーのキッチンパネル、磁器タイルのキッチンパネル、パネルと同色の調理設備、濃色無垢フローリング、茶色い床、マルチカラーのキッチンカウンター) の写真
フェニックスにあるラグジュアリーな巨大なトラディショナルスタイルのおしゃれなキッチン (エプロンフロントシンク、レイズドパネル扉のキャビネット、中間色木目調キャビネット、珪岩カウンター、マルチカラーのキッチンパネル、磁器タイルのキッチンパネル、パネルと同色の調理設備、濃色無垢フローリング、茶色い床、マルチカラーのキッチンカウンター) の写真
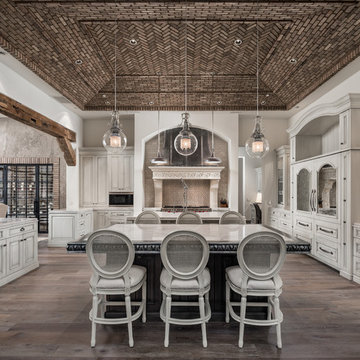
Large vaulted brick ceiling for this rustic kitchen in Scottsdale, Arizona.
フェニックスにあるラグジュアリーな巨大なラスティックスタイルのおしゃれなキッチン (エプロンフロントシンク、レイズドパネル扉のキャビネット、中間色木目調キャビネット、珪岩カウンター、マルチカラーのキッチンパネル、磁器タイルのキッチンパネル、シルバーの調理設備、濃色無垢フローリング、茶色い床、マルチカラーのキッチンカウンター) の写真
フェニックスにあるラグジュアリーな巨大なラスティックスタイルのおしゃれなキッチン (エプロンフロントシンク、レイズドパネル扉のキャビネット、中間色木目調キャビネット、珪岩カウンター、マルチカラーのキッチンパネル、磁器タイルのキッチンパネル、シルバーの調理設備、濃色無垢フローリング、茶色い床、マルチカラーのキッチンカウンター) の写真
To update this kitchen we focused on an attention grabbing backsplash. Rather than replace items unnecessarily, we opted to painting out some cabinetry, revamp the hood, and update accessories.
The ombre tile is a standout. Its impact modernizes the kitchen immediately. The remaining adjustments serve to enhance this star of the show.
DaubmanPhotography@Cox.net
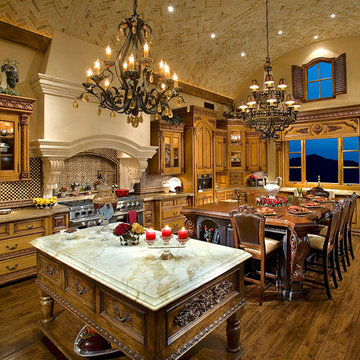
World Renowned Interior Design Firm Fratantoni Interior Designers created these beautiful home designs! They design homes for families all over the world in any size and style. They also have in-house Architecture Firm Fratantoni Design and world class Luxury Home Building Firm Fratantoni Luxury Estates! Hire one or all three companies to design, build and or remodel your home!
巨大なキッチン (マルチカラーのキッチンパネル、緑のキャビネット、中間色木目調キャビネット、濃色無垢フローリング) の写真
1