キッチン (マルチカラーのキッチンパネル、黒いキャビネット、グレーのキャビネット、中間色木目調キャビネット、ガラス扉のキャビネット、大理石カウンター) の写真
絞り込み:
資材コスト
並び替え:今日の人気順
写真 1〜20 枚目(全 68 枚)
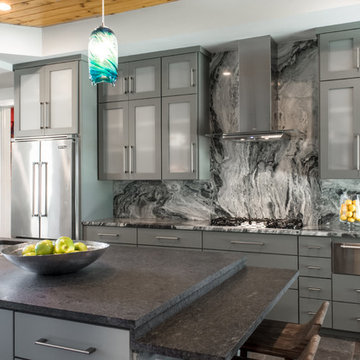
モダンスタイルのおしゃれなアイランドキッチン (アンダーカウンターシンク、ガラス扉のキャビネット、グレーのキャビネット、大理石カウンター、マルチカラーのキッチンパネル、大理石のキッチンパネル、シルバーの調理設備、スレートの床) の写真
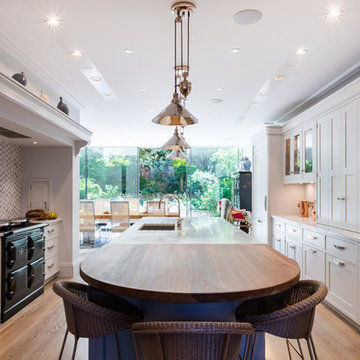
ロンドンにある広いトランジショナルスタイルのおしゃれなキッチン (グレーのキャビネット、マルチカラーのキッチンパネル、セラミックタイルのキッチンパネル、黒い調理設備、大理石カウンター、淡色無垢フローリング、ベージュの床、シングルシンク、ガラス扉のキャビネット) の写真
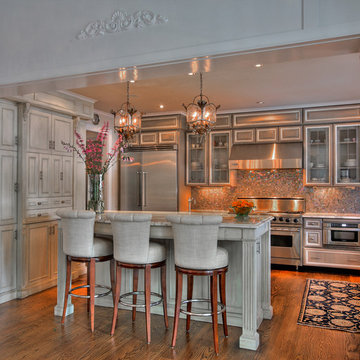
Jim Furman
ニューヨークにある高級な広いコンテンポラリースタイルのおしゃれなキッチン (ガラス扉のキャビネット、シルバーの調理設備、グレーのキャビネット、マルチカラーのキッチンパネル、ダブルシンク、大理石カウンター、モザイクタイルのキッチンパネル、淡色無垢フローリング) の写真
ニューヨークにある高級な広いコンテンポラリースタイルのおしゃれなキッチン (ガラス扉のキャビネット、シルバーの調理設備、グレーのキャビネット、マルチカラーのキッチンパネル、ダブルシンク、大理石カウンター、モザイクタイルのキッチンパネル、淡色無垢フローリング) の写真

An open plan and large windows for this space creates expansive views for the combined kitchen, dining room, and fireplace den/hearth room.
Custom windows, doors, and hardware designed and furnished by Thermally Broken Steel USA.
Other sources:
Custom cooking suite by Morrone.
Cooking range by Molteni.
Sink fittings by Dornbracht.
Western Hemlock walls and ceiling, Oak floors by reSAWN TIMBER Co.
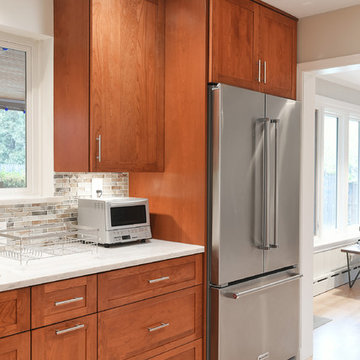
This kitchen in Kensington, MD was refaced with cherry wood and enriched with new conveniences including a lazy susan, wine rack, tip out tray and trash can pullout. The shaker style doors blend contemporary style with the warmth of cherry. The clean lines of the design, tiles and hardware highlight the color and grain of the cherry cabinet doors.
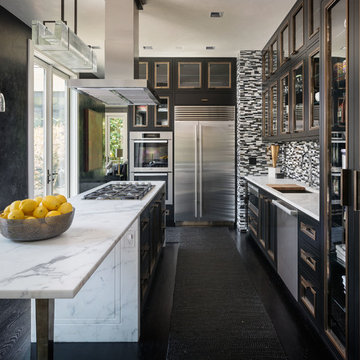
Every room flows out through 10 foot French doors, including the taught-style galley kitchen designed to function for a single cook.
シアトルにあるインダストリアルスタイルのおしゃれなキッチン (アンダーカウンターシンク、大理石カウンター、シルバーの調理設備、濃色無垢フローリング、ガラス扉のキャビネット、黒いキャビネット、マルチカラーのキッチンパネル、ボーダータイルのキッチンパネル、黒い床) の写真
シアトルにあるインダストリアルスタイルのおしゃれなキッチン (アンダーカウンターシンク、大理石カウンター、シルバーの調理設備、濃色無垢フローリング、ガラス扉のキャビネット、黒いキャビネット、マルチカラーのキッチンパネル、ボーダータイルのキッチンパネル、黒い床) の写真
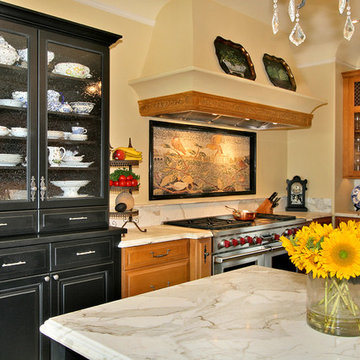
サンディエゴにあるトラディショナルスタイルのおしゃれなキッチン (ガラス扉のキャビネット、大理石カウンター、中間色木目調キャビネット、マルチカラーのキッチンパネル、モザイクタイルのキッチンパネル、シルバーの調理設備) の写真
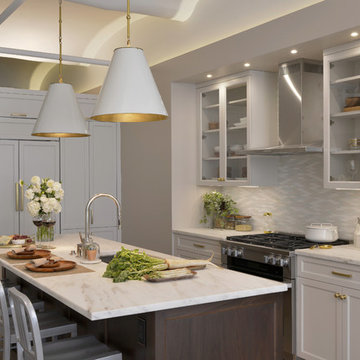
This traditional, clean, and trendy New York City kitchen, designed by Bilotta’s Tabitha Tepe, is situated in a loft in lower Manhattan. The kitchen, with touches of both silver and gold, features Bilotta Collection Cabinetry in a frameless full overlay door with step profile. The perimeter is painted in a soft gray color with glass fronts on the wall cabinets and the island is walnut with a stain. The high ceilings, tall windows, and open design make it a bright and airy space, not stuffy as some NYC apartments can be. The ceiling is painted white but still has the raw element of the exposed pipes. Touches of gold are scattered throughout the space including the hardware by Hafele and inside the pendant shades hanging above the island by Linden Rose & Co. The stainless steel hood and range, by Miele are surrounded by Artistic Tile’s Jazz Glass mosaic backsplash in gray and white. The Miele dishwasher and Sub-Zero refrigerator are paneled to keep the clean feel. Countertops are Imperial Danby marble by Romstone. And last but not least the entire wall running parallel to the island, is in white brick. Instead of covering it up the client decided to keep it in place and mount shelves where they added some earthy accessories like plants and olive wood cutting boards to complete this loft kitchen. Designer: Bilotta designer Tabitha Tepe; Photo Credit: Peter Krupenye
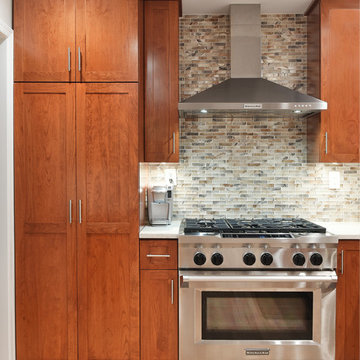
This kitchen in Kensington, MD was refaced with cherry wood and enriched with new conveniences including a lazy susan, wine rack, tip out tray and trash can pullout. The shaker style doors blend contemporary style with the warmth of cherry. The clean lines of the design, tiles and hardware highlight the color and grain of the cherry cabinet doors.
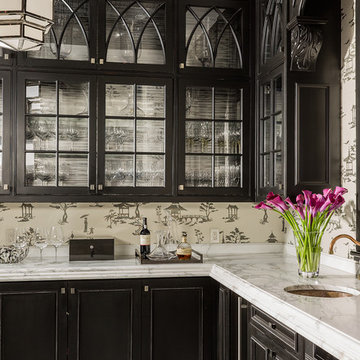
Kitchen Pantry in the Brookline Renovation project.
ボストンにあるラグジュアリーな中くらいなトランジショナルスタイルのおしゃれなキッチン (アンダーカウンターシンク、ガラス扉のキャビネット、黒いキャビネット、大理石カウンター、マルチカラーのキッチンパネル、シルバーの調理設備、大理石の床、アイランドなし) の写真
ボストンにあるラグジュアリーな中くらいなトランジショナルスタイルのおしゃれなキッチン (アンダーカウンターシンク、ガラス扉のキャビネット、黒いキャビネット、大理石カウンター、マルチカラーのキッチンパネル、シルバーの調理設備、大理石の床、アイランドなし) の写真
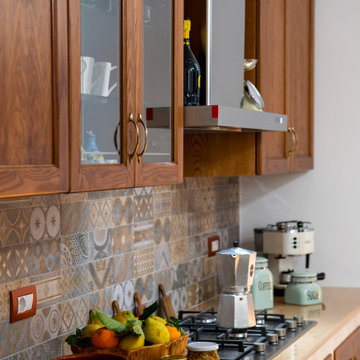
Foto: Vito Fusco
他の地域にあるお手頃価格の中くらいな地中海スタイルのおしゃれなキッチン (ダブルシンク、ガラス扉のキャビネット、中間色木目調キャビネット、大理石カウンター、マルチカラーのキッチンパネル、セラミックタイルのキッチンパネル、シルバーの調理設備、淡色無垢フローリング、アイランドなし、ベージュの床、ベージュのキッチンカウンター、三角天井) の写真
他の地域にあるお手頃価格の中くらいな地中海スタイルのおしゃれなキッチン (ダブルシンク、ガラス扉のキャビネット、中間色木目調キャビネット、大理石カウンター、マルチカラーのキッチンパネル、セラミックタイルのキッチンパネル、シルバーの調理設備、淡色無垢フローリング、アイランドなし、ベージュの床、ベージュのキッチンカウンター、三角天井) の写真
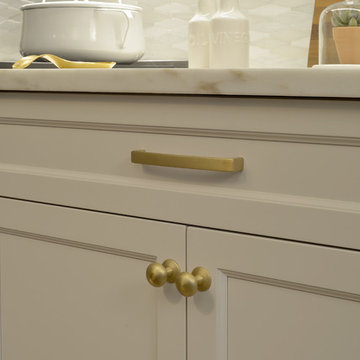
This traditional, clean, and trendy New York City kitchen, designed by Bilotta’s Tabitha Tepe, is situated in a loft in lower Manhattan. The kitchen, with touches of both silver and gold, features Bilotta Collection Cabinetry in a frameless full overlay door with step profile. The perimeter is painted in a soft gray color with glass fronts on the wall cabinets and the island is walnut with a stain. The high ceilings, tall windows, and open design make it a bright and airy space, not stuffy as some NYC apartments can be. The ceiling is painted white but still has the raw element of the exposed pipes. Touches of gold are scattered throughout the space including the hardware by Hafele and inside the pendant shades hanging above the island by Linden Rose & Co. The stainless steel hood and range, by Miele are surrounded by Artistic Tile’s Jazz Glass mosaic backsplash in gray and white. The Miele dishwasher and Sub-Zero refrigerator are paneled to keep the clean feel. Countertops are Imperial Danby marble by Romstone. And last but not least the entire wall running parallel to the island, is in white brick. Instead of covering it up the client decided to keep it in place and mount shelves where they added some earthy accessories like plants and olive wood cutting boards to complete this loft kitchen. Designer: Bilotta designer Tabitha Tepe; Photo Credit: Peter Krupenye
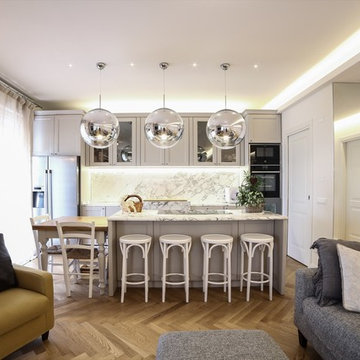
ボローニャにあるラグジュアリーな広いトラディショナルスタイルのおしゃれなキッチン (ダブルシンク、ガラス扉のキャビネット、グレーのキャビネット、大理石カウンター、マルチカラーのキッチンパネル、大理石のキッチンパネル、シルバーの調理設備、無垢フローリング、マルチカラーの床、マルチカラーのキッチンカウンター) の写真
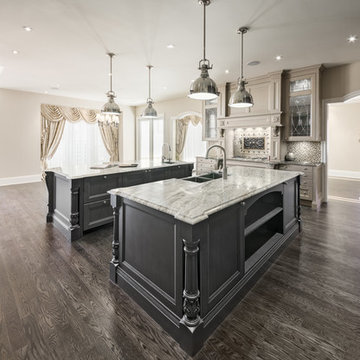
他の地域にある広いトランジショナルスタイルのおしゃれなキッチン (ダブルシンク、ガラス扉のキャビネット、グレーのキャビネット、大理石カウンター、マルチカラーのキッチンパネル、モザイクタイルのキッチンパネル、シルバーの調理設備、濃色無垢フローリング、茶色い床) の写真
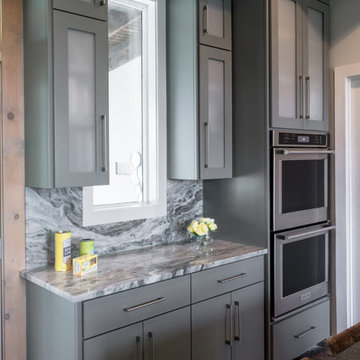
モダンスタイルのおしゃれなアイランドキッチン (アンダーカウンターシンク、ガラス扉のキャビネット、グレーのキャビネット、大理石カウンター、マルチカラーのキッチンパネル、大理石のキッチンパネル、シルバーの調理設備、スレートの床) の写真
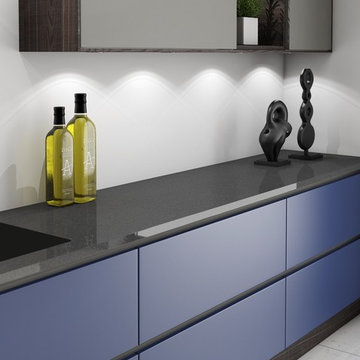
Modern and elegant whilst being inspiring and bold - here you see a harmonious kitchen and living environment created using Alta and Deda. The striking beauty and exclusivity of Deda Ebony Emara gloss cabinets to the left with vertical grain, mixed with the imposing simplicity of the Alta matt magma lacquered finish on base and island units. The Deda Ebony Emara gloss base units feature grain running through from bottom to top drawer fronts.
Innovation in design has allowed the creation of dual level island units. Not only an inspirational aesthetic focal point but a congregational locus where kitchen and living areas combine. Due to the bespoke nature of the product range an extra wide and deep drawer front on the lower island is possible. The devil is in the detail though with a chamfered top edge drawer front with side bevel on the drawer and matching end panel.
Design meets practicality. A double bevelled door works in perfect harmony with aluminium profiles to conceal a larder storage system.
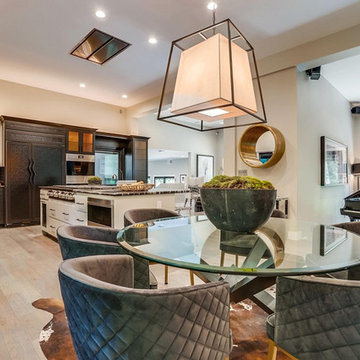
ロサンゼルスにある広いコンテンポラリースタイルのおしゃれなキッチン (エプロンフロントシンク、ガラス扉のキャビネット、黒いキャビネット、大理石カウンター、マルチカラーのキッチンパネル、石スラブのキッチンパネル、シルバーの調理設備、淡色無垢フローリング、ベージュの床、マルチカラーのキッチンカウンター) の写真
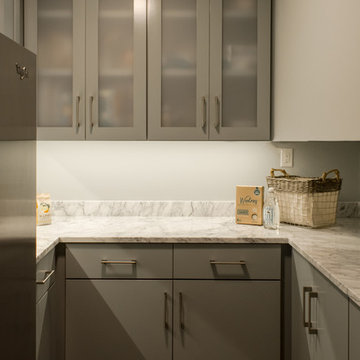
モダンスタイルのおしゃれなアイランドキッチン (アンダーカウンターシンク、ガラス扉のキャビネット、グレーのキャビネット、大理石カウンター、マルチカラーのキッチンパネル、大理石のキッチンパネル、シルバーの調理設備、スレートの床) の写真
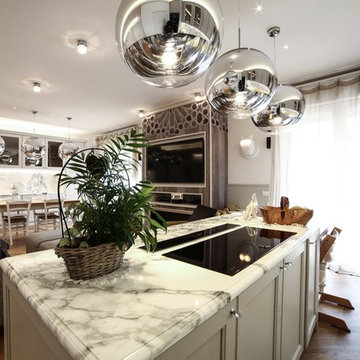
ボローニャにあるラグジュアリーな広いトラディショナルスタイルのおしゃれなキッチン (ダブルシンク、ガラス扉のキャビネット、グレーのキャビネット、大理石カウンター、マルチカラーのキッチンパネル、大理石のキッチンパネル、シルバーの調理設備、無垢フローリング、マルチカラーの床、マルチカラーのキッチンカウンター) の写真
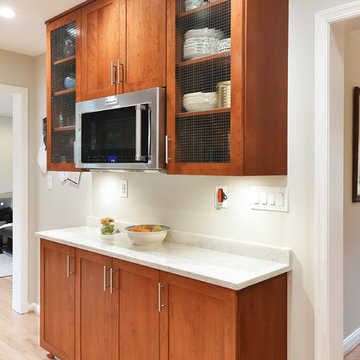
This kitchen in Kensington, MD was refaced with cherry wood and enriched with new conveniences including a lazy susan, wine rack, tip out tray and trash can pullout. The shaker style doors blend contemporary style with the warmth of cherry. The clean lines of the design, tiles and hardware highlight the color and grain of the cherry cabinet doors.
キッチン (マルチカラーのキッチンパネル、黒いキャビネット、グレーのキャビネット、中間色木目調キャビネット、ガラス扉のキャビネット、大理石カウンター) の写真
1