高級な黒いキッチン (マルチカラーのキッチンパネル、黒い床) の写真
絞り込み:
資材コスト
並び替え:今日の人気順
写真 1〜20 枚目(全 24 枚)
1/5

The apartment's original enclosed kitchen was demolished to make way for an openplan kitchen with cabinets that housed my client's depression-era glass collection.
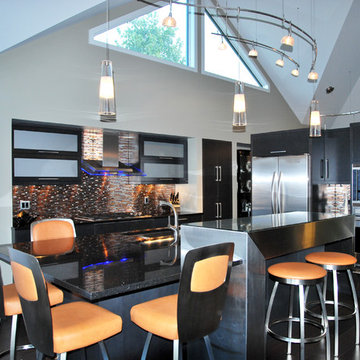
Eye on Art
他の地域にある高級な中くらいなコンテンポラリースタイルのおしゃれなキッチン (アンダーカウンターシンク、フラットパネル扉のキャビネット、黒いキャビネット、御影石カウンター、マルチカラーのキッチンパネル、ボーダータイルのキッチンパネル、シルバーの調理設備、濃色無垢フローリング、黒い床) の写真
他の地域にある高級な中くらいなコンテンポラリースタイルのおしゃれなキッチン (アンダーカウンターシンク、フラットパネル扉のキャビネット、黒いキャビネット、御影石カウンター、マルチカラーのキッチンパネル、ボーダータイルのキッチンパネル、シルバーの調理設備、濃色無垢フローリング、黒い床) の写真
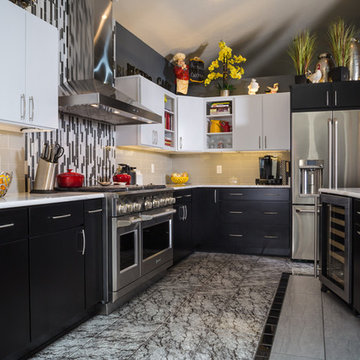
With a massive island as the centerpiece; this kitchen is contemporary in style, modern in technology, and is designed for comfort for the whole family. The door style is Carlisle Slab in Maple by Echelon Cabinetry in two tones. The upper cabinetry finish is Alpine White and the lowers are in Onyx. The island and surrounding countertops are quartz in Brittanicca by Cambria. In the island is the super single undermount Blanco sink with a Moen faucet. The island also houses a programmable 48 bottle built-in wine fridge. A new state of the art 48-inch GE Monogram stove with four burners, a griddle, a grill, and one and a half ovens was added. A new french door refrigerator with a bottom freezer slide out was added as well. The homeowners opted for under and above cabinet lighting to not only light the countertop work space but to also light her favorite pieces displayed above the cabinets. The glass subway tile was laid in a vertical pattern instead of horizontal which helps give a more contemporary feel to the space. Photo credit: Hayman Studio
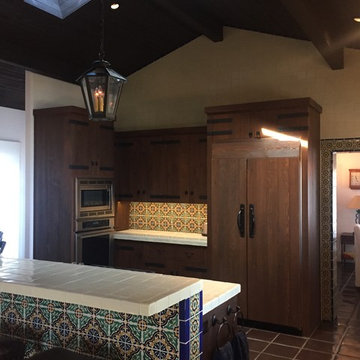
サンタバーバラにある高級な中くらいな地中海スタイルのおしゃれなキッチン (ドロップインシンク、レイズドパネル扉のキャビネット、濃色木目調キャビネット、タイルカウンター、マルチカラーのキッチンパネル、セラミックタイルのキッチンパネル、パネルと同色の調理設備、テラコッタタイルの床、黒い床、白いキッチンカウンター) の写真
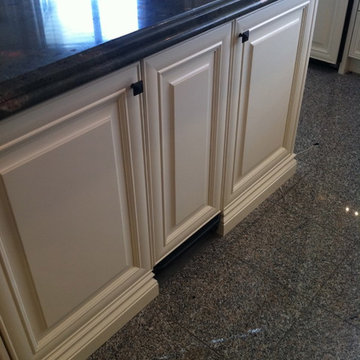
Cream white cabinetry, transitional Kitchen, Granite tops,
マイアミにある高級な広いトランジショナルスタイルのおしゃれなキッチン (シングルシンク、レイズドパネル扉のキャビネット、白いキャビネット、御影石カウンター、マルチカラーのキッチンパネル、石タイルのキッチンパネル、シルバーの調理設備、テラゾーの床、黒い床) の写真
マイアミにある高級な広いトランジショナルスタイルのおしゃれなキッチン (シングルシンク、レイズドパネル扉のキャビネット、白いキャビネット、御影石カウンター、マルチカラーのキッチンパネル、石タイルのキッチンパネル、シルバーの調理設備、テラゾーの床、黒い床) の写真
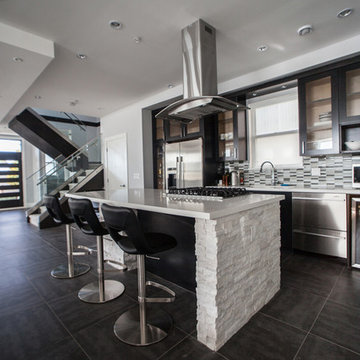
バンクーバーにある高級な広いコンテンポラリースタイルのおしゃれなキッチン (アンダーカウンターシンク、ガラス扉のキャビネット、黒いキャビネット、人工大理石カウンター、マルチカラーのキッチンパネル、ボーダータイルのキッチンパネル、シルバーの調理設備、ラミネートの床、黒い床) の写真
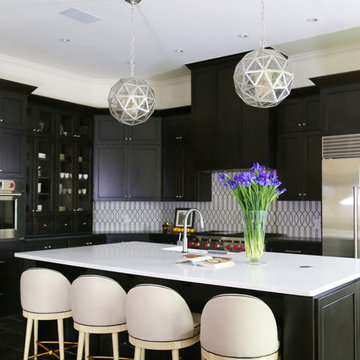
Full home remodel in Oklahoma City, Oklahoma.
オクラホマシティにある高級な広いトランジショナルスタイルのおしゃれなキッチン (エプロンフロントシンク、シェーカースタイル扉のキャビネット、濃色木目調キャビネット、クオーツストーンカウンター、大理石のキッチンパネル、シルバーの調理設備、ライムストーンの床、黒い床、マルチカラーのキッチンパネル) の写真
オクラホマシティにある高級な広いトランジショナルスタイルのおしゃれなキッチン (エプロンフロントシンク、シェーカースタイル扉のキャビネット、濃色木目調キャビネット、クオーツストーンカウンター、大理石のキッチンパネル、シルバーの調理設備、ライムストーンの床、黒い床、マルチカラーのキッチンパネル) の写真

This 1950's home was chopped up with the segmented rooms of the period. The front of the house had two living spaces, separated by a wall with a door opening, and the long-skinny hearth area was difficult to arrange. The kitchen had been remodeled at some point, but was still dated. The homeowners wanted more space, more light, and more MODERN. So we delivered.
We knocked out the walls and added a beam to open up the three spaces. Luxury vinyl tile in a warm, matte black set the base for the space, with light grey walls and a mid-grey ceiling. The fireplace was totally revamped and clad in cut-face black stone.
Cabinetry and built-ins in clear-coated maple add the mid-century vibe, as does the furnishings. And the geometric backsplash was the starting inspiration for everything.
We'll let you just peruse the photos, with before photos at the end, to see just how dramatic the results were!
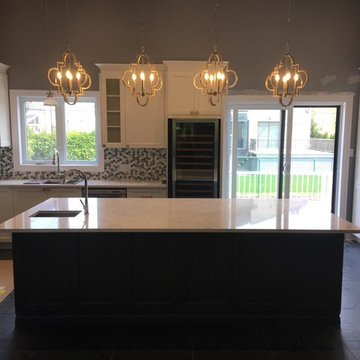
Large space completely renovated, open concept kitchen and dining room. A flush transition from tiles to hardwood floors. Large granite island with low hanging lights.
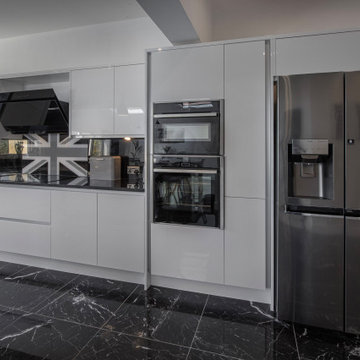
Ideally suited to contemporary urban living this design shows its versatility by offering numerous accessories that can be used to develop your own unique look. Whether you appreciate the softness of curves or prefer simple straight lines this design has just what you are looking for.
This customer wanted a bespoke Union Jack splashback to compliment their love of the MOD design era.
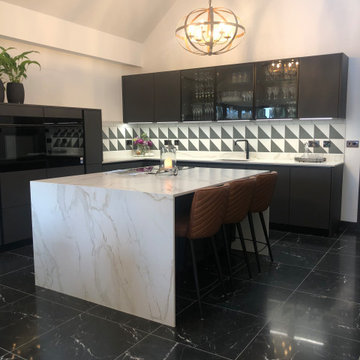
This beautiful new kitchen and dining extension boasts expansive bright vaulted ceilings, double bi-folding doors, a huge kitchen island with a waterfall edge, monochromatic colour scheme with a pop of rust in the impactful feature lights, bar stools and carver dining chairs.
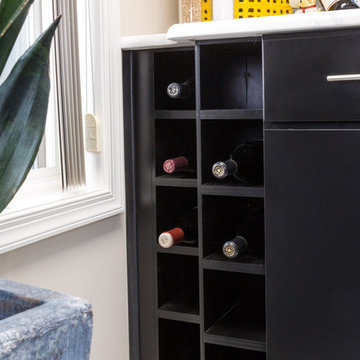
With a massive island as the centerpiece; this kitchen is contemporary in style, modern in technology, and is designed for comfort for the whole family. The door style is Carlisle Slab in Maple by Echelon Cabinetry in two tones. The upper cabinetry finish is Alpine White and the lowers are in Onyx. The island and surrounding countertops are quartz in Brittanicca by Cambria. In the island is the super single undermount Blanco sink with a Moen faucet. The island also houses a programmable 48 bottle built-in wine fridge. A new state of the art 48-inch GE Monogram stove with four burners, a griddle, a grill, and one and a half ovens was added. A new french door refrigerator with a bottom freezer slide out was added as well. The homeowners opted for under and above cabinet lighting to not only light the countertop work space but to also light her favorite pieces displayed above the cabinets. The glass subway tile was laid in a vertical pattern instead of horizontal which helps give a more contemporary feel to the space. Photo credit: Hayman Studio
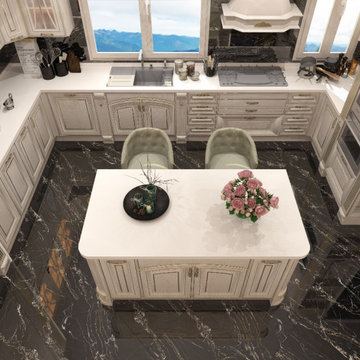
ワシントンD.C.にある高級な広いトランジショナルスタイルのおしゃれなキッチン (レイズドパネル扉のキャビネット、ベージュのキャビネット、大理石カウンター、マルチカラーのキッチンパネル、セメントタイルの床、黒い床、ベージュのキッチンカウンター) の写真
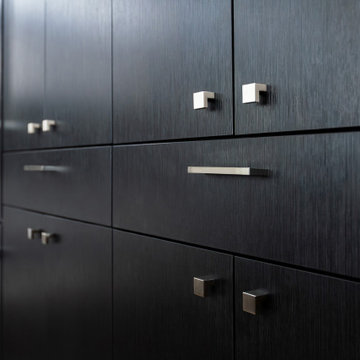
Indianapolis - Dave Gibson (original architect) - Christopher Short, Derek Mills, Paul Reynolds, Architects, HAUS Architecture + WERK | Building Modern - Construction Managers - Architect Custom Builders
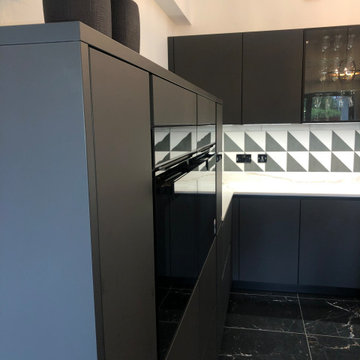
This beautiful new kitchen and dining extension boasts expansive bright vaulted ceilings, double bi-folding doors, a huge kitchen island with a waterfall edge, monochromatic colour scheme with a pop of rust in the impactful feature lights, bar stools and carver dining chairs.
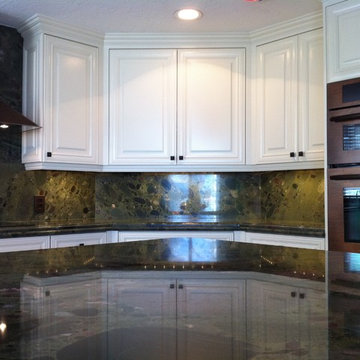
Cream white cabinetry, transitional Kitchen, Granite tops,
マイアミにある高級な広いトランジショナルスタイルのおしゃれなキッチン (シングルシンク、レイズドパネル扉のキャビネット、白いキャビネット、御影石カウンター、マルチカラーのキッチンパネル、石タイルのキッチンパネル、シルバーの調理設備、テラゾーの床、黒い床) の写真
マイアミにある高級な広いトランジショナルスタイルのおしゃれなキッチン (シングルシンク、レイズドパネル扉のキャビネット、白いキャビネット、御影石カウンター、マルチカラーのキッチンパネル、石タイルのキッチンパネル、シルバーの調理設備、テラゾーの床、黒い床) の写真
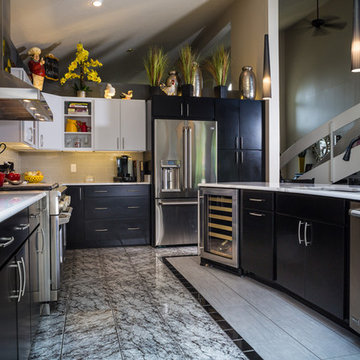
With a massive island as the centerpiece; this kitchen is contemporary in style, modern in technology, and is designed for comfort for the whole family. The door style is Carlisle Slab in Maple by Echelon Cabinetry in two tones. The upper cabinetry finish is Alpine White and the lowers are in Onyx. The island and surrounding countertops are quartz in Brittanicca by Cambria. In the island is the super single undermount Blanco sink with a Moen faucet. The island also houses a programmable 48 bottle built-in wine fridge. A new state of the art 48-inch GE Monogram stove with four burners, a griddle, a grill, and one and a half ovens was added. A new french door refrigerator with a bottom freezer slide out was added as well. The homeowners opted for under and above cabinet lighting to not only light the countertop work space but to also light her favorite pieces displayed above the cabinets. The glass subway tile was laid in a vertical pattern instead of horizontal which helps give a more contemporary feel to the space. Photo credit: Hayman Studio
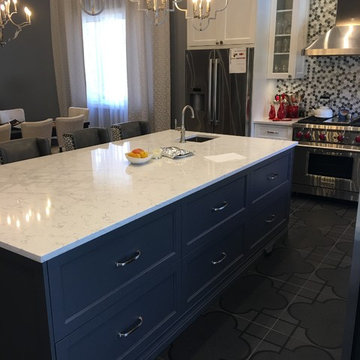
Large space completely renovated, open concept kitchen and dining room. A flush transition from tiles to hardwood floors. Large granite island with low hanging lights.
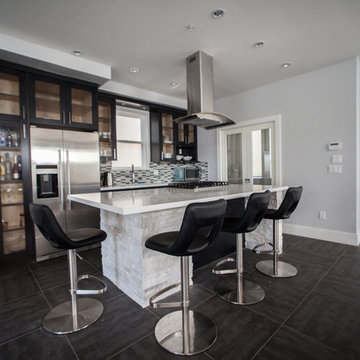
バンクーバーにある高級な広いコンテンポラリースタイルのおしゃれなキッチン (アンダーカウンターシンク、ガラス扉のキャビネット、黒いキャビネット、人工大理石カウンター、マルチカラーのキッチンパネル、ボーダータイルのキッチンパネル、シルバーの調理設備、ラミネートの床、黒い床) の写真
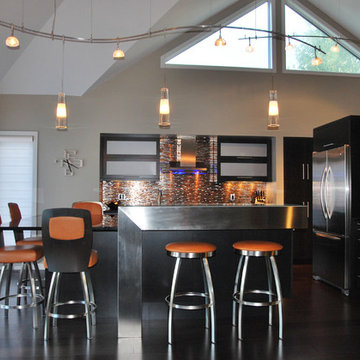
Eye on Art
他の地域にある高級な中くらいなコンテンポラリースタイルのおしゃれなキッチン (濃色無垢フローリング、アンダーカウンターシンク、フラットパネル扉のキャビネット、黒いキャビネット、御影石カウンター、マルチカラーのキッチンパネル、ボーダータイルのキッチンパネル、シルバーの調理設備、黒い床) の写真
他の地域にある高級な中くらいなコンテンポラリースタイルのおしゃれなキッチン (濃色無垢フローリング、アンダーカウンターシンク、フラットパネル扉のキャビネット、黒いキャビネット、御影石カウンター、マルチカラーのキッチンパネル、ボーダータイルのキッチンパネル、シルバーの調理設備、黒い床) の写真
高級な黒いキッチン (マルチカラーのキッチンパネル、黒い床) の写真
1