キッチン (マルチカラーのキッチンパネル、サブウェイタイルのキッチンパネル、シェーカースタイル扉のキャビネット) の写真
絞り込み:
資材コスト
並び替え:今日の人気順
写真 1〜20 枚目(全 33 枚)
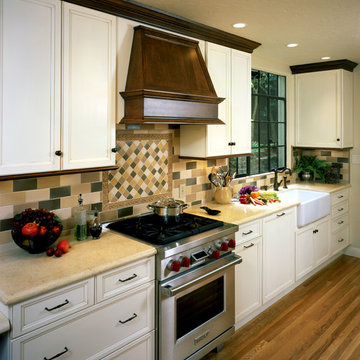
This traditional country kitchen remodel by our Lafayette studio showcases a charming aesthetic with classic elements. The clean apron sink and farmhouse faucet perfectly complement the white custom cabinetry and ceramic tile backsplash, while the contrasting range hood adds a touch of sophistication. The kitchen peninsula provides bar stool seating and built-in wine storage, making it perfect for entertaining. With its blend of style and functionality, this kitchen is the heart of the home.
---
Project by Douglah Designs. Their Lafayette-based design-build studio serves San Francisco's East Bay areas, including Orinda, Moraga, Walnut Creek, Danville, Alamo Oaks, Diablo, Dublin, Pleasanton, Berkeley, Oakland, and Piedmont.
For more about Douglah Designs, click here: http://douglahdesigns.com/
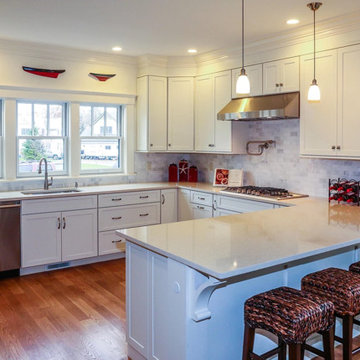
ボストンにある高級な中くらいなビーチスタイルのおしゃれなキッチン (ダブルシンク、シェーカースタイル扉のキャビネット、白いキャビネット、御影石カウンター、マルチカラーのキッチンパネル、サブウェイタイルのキッチンパネル、シルバーの調理設備、淡色無垢フローリング、茶色い床) の写真
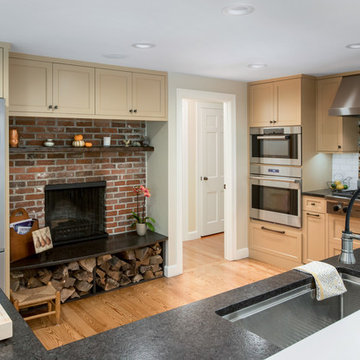
The pantry is directly behind the rangetop in a back hall.
Cabinets above the fireplace, a bar, and refrigerator work well on a previously blank wall. The working fireplace gets dressed up with a hearth seat and wood storage. A rustic barnwood shelf adds interest to the brick wall.
http://www.kitchenvisions.com
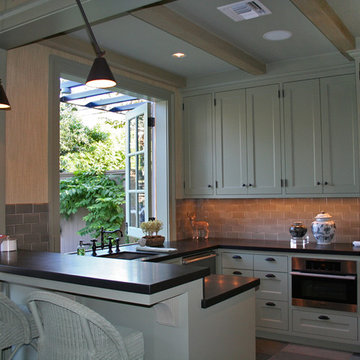
ヒューストンにあるおしゃれなキッチン (アンダーカウンターシンク、シェーカースタイル扉のキャビネット、緑のキャビネット、ソープストーンカウンター、マルチカラーのキッチンパネル、サブウェイタイルのキッチンパネル、シルバーの調理設備、スレートの床) の写真
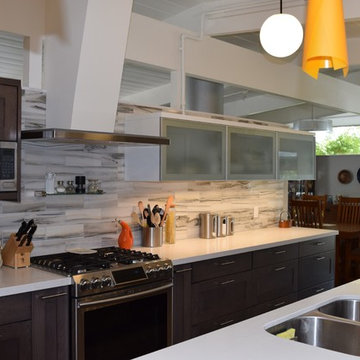
サンフランシスコにある高級な中くらいなミッドセンチュリースタイルのおしゃれなキッチン (ダブルシンク、シェーカースタイル扉のキャビネット、中間色木目調キャビネット、クオーツストーンカウンター、マルチカラーのキッチンパネル、サブウェイタイルのキッチンパネル、シルバーの調理設備、無垢フローリング、茶色い床、白いキッチンカウンター) の写真
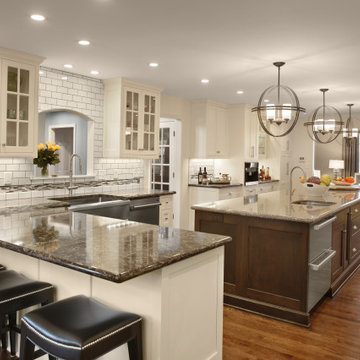
Bring the family together with this renovated gourmet kitchen with high-end appliances, ten-foot island, quartz countertops, decorative lighting and lots of storage in the custom cabinetry. The entire family will enjoy cooking together with room to spare.
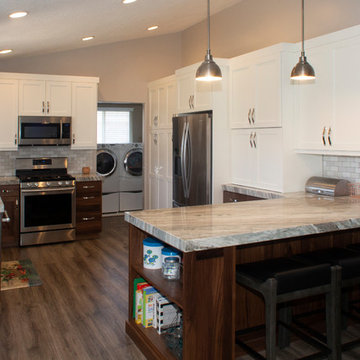
White and dark stained wood cabinets.
ソルトレイクシティにあるお手頃価格の広いおしゃれなキッチン (ダブルシンク、シェーカースタイル扉のキャビネット、白いキャビネット、御影石カウンター、マルチカラーのキッチンパネル、サブウェイタイルのキッチンパネル、シルバーの調理設備、無垢フローリング、マルチカラーのキッチンカウンター) の写真
ソルトレイクシティにあるお手頃価格の広いおしゃれなキッチン (ダブルシンク、シェーカースタイル扉のキャビネット、白いキャビネット、御影石カウンター、マルチカラーのキッチンパネル、サブウェイタイルのキッチンパネル、シルバーの調理設備、無垢フローリング、マルチカラーのキッチンカウンター) の写真
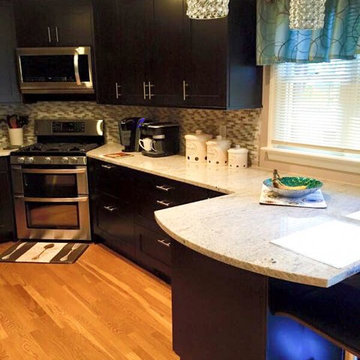
We are a full service home design and renovation company. We specialize in woodwork and cabinetry, kitchens and bathrooms, We pride ourselves creating projects so that they look as though they were always meant to be part of your home.
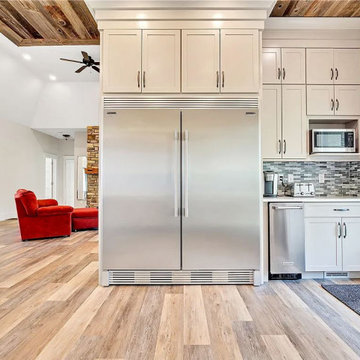
Crafting dream kitchens and turning houses into homes is what we do best! ?✨ Swipe through to see the stunning neutral, rustic kitchen we designed for our contractor's upstate retreat. From high-end appliances to rustic decor touches, every detail was carefully chosen. And yes, those beautiful countertops? We did them throughout the entire house. Wherever you go, we'll make your space feel like home. ??️
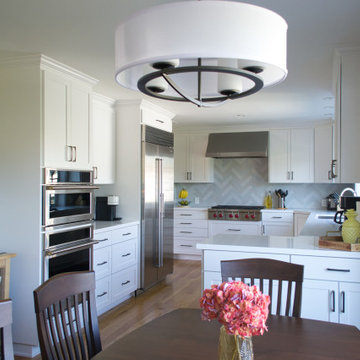
We took out a dining room to create more counter, storage, and more usability in the kitchen.
サンフランシスコにあるお手頃価格の小さなトランジショナルスタイルのおしゃれなキッチン (アンダーカウンターシンク、シェーカースタイル扉のキャビネット、白いキャビネット、クオーツストーンカウンター、マルチカラーのキッチンパネル、シルバーの調理設備、無垢フローリング、茶色い床、白いキッチンカウンター、サブウェイタイルのキッチンパネル) の写真
サンフランシスコにあるお手頃価格の小さなトランジショナルスタイルのおしゃれなキッチン (アンダーカウンターシンク、シェーカースタイル扉のキャビネット、白いキャビネット、クオーツストーンカウンター、マルチカラーのキッチンパネル、シルバーの調理設備、無垢フローリング、茶色い床、白いキッチンカウンター、サブウェイタイルのキッチンパネル) の写真
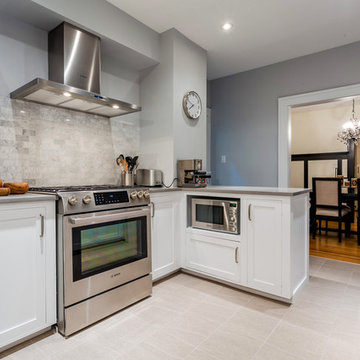
A complete renovation of the kitchen, dining room, and master bathroom. The rooms were completely re-designed to accommodate the clients need for more livable space that has a modern and open concept feel.
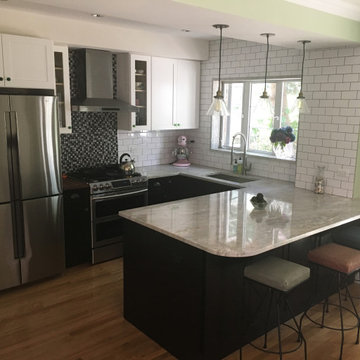
Studioteka was asked to transform a dark, and very dated kitchen and dining area for a professional couple residing in New York’s sought after Riverdale neighborhood, just a stone’s throw from Van Cortlandt Park. The couple like to cook and entertain, and wanted a space where they’d be able to host dinner parties that could also spill onto their beautiful back deck and yard. The design team removed the old kitchen cabinets and the wall which had previously separated both spaces, allowing for the creation of an oversized island that also contained cabinetry and space for a breakfast bar. Old ductwork which had been contained in the wall was rerouted, and cleverly hidden within the new island’s custom drawers and cabinetry. The gas range was relocated to the far wall, and the dishwasher was moved from the window side to the island side of the kitchen, allowing for a better kitchen workflow. New recessed and pendant lighting illuminate the space, and highlight the island. The Brazilian Bajkal Quartzite countertops provide a light contrast to the dark wood of the cabinetry below, while white subway tile and cabinets above provide openness, making the space appear larger and light filled. The kitchen window and French doors leading to the outdoor space in back were replaced, and side lights were added around the door, allowing for the creation of a new and light filled and beautiful entertainment space in the home.
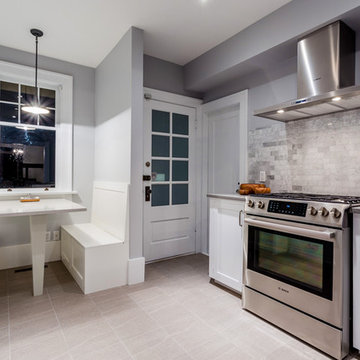
A complete renovation of the kitchen, dining room, and master bathroom. The rooms were completely re-designed to accommodate the clients need for more livable space that has a modern and open concept feel.
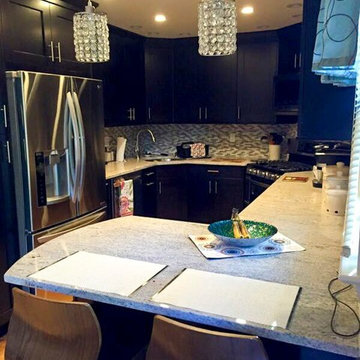
We are a full service home design and renovation company. We specialize in woodwork and cabinetry, kitchens and bathrooms, We pride ourselves creating projects so that they look as though they were always meant to be part of your home.
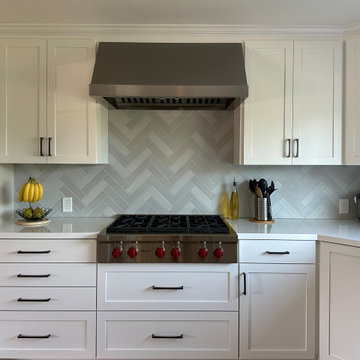
We took out a dining room to create more counter, storage, and more usability in the kitchen.
サンフランシスコにあるお手頃価格の小さなトランジショナルスタイルのおしゃれなキッチン (アンダーカウンターシンク、シェーカースタイル扉のキャビネット、白いキャビネット、クオーツストーンカウンター、マルチカラーのキッチンパネル、シルバーの調理設備、無垢フローリング、茶色い床、白いキッチンカウンター、サブウェイタイルのキッチンパネル) の写真
サンフランシスコにあるお手頃価格の小さなトランジショナルスタイルのおしゃれなキッチン (アンダーカウンターシンク、シェーカースタイル扉のキャビネット、白いキャビネット、クオーツストーンカウンター、マルチカラーのキッチンパネル、シルバーの調理設備、無垢フローリング、茶色い床、白いキッチンカウンター、サブウェイタイルのキッチンパネル) の写真
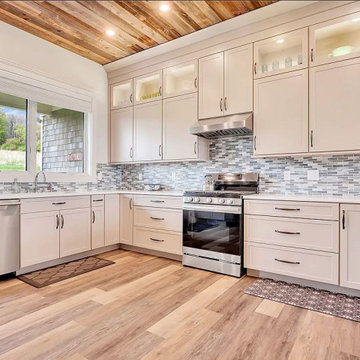
Crafting dream kitchens and turning houses into homes is what we do best! ?✨ Swipe through to see the stunning neutral, rustic kitchen we designed for our contractor's upstate retreat. From high-end appliances to rustic decor touches, every detail was carefully chosen. And yes, those beautiful countertops? We did them throughout the entire house. Wherever you go, we'll make your space feel like home. ??️
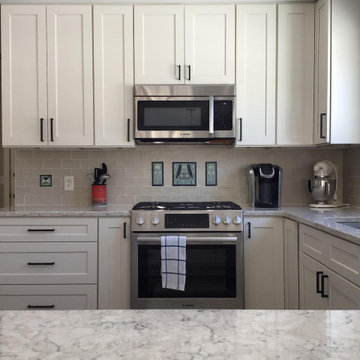
Shaker Antique cabinetry, Viatera Aria quartz, and matte black pulls.
グランドラピッズにあるお手頃価格の中くらいなトランジショナルスタイルのおしゃれなキッチン (アンダーカウンターシンク、シェーカースタイル扉のキャビネット、白いキャビネット、クオーツストーンカウンター、マルチカラーのキッチンパネル、サブウェイタイルのキッチンパネル、シルバーの調理設備、マルチカラーのキッチンカウンター) の写真
グランドラピッズにあるお手頃価格の中くらいなトランジショナルスタイルのおしゃれなキッチン (アンダーカウンターシンク、シェーカースタイル扉のキャビネット、白いキャビネット、クオーツストーンカウンター、マルチカラーのキッチンパネル、サブウェイタイルのキッチンパネル、シルバーの調理設備、マルチカラーのキッチンカウンター) の写真
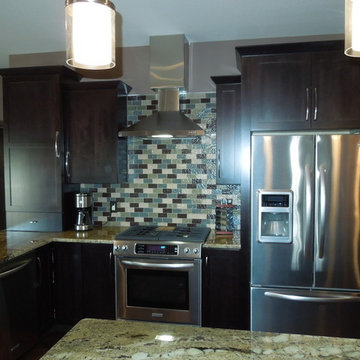
New home kitchen with tile backsplash and island seating
他の地域にある小さなモダンスタイルのおしゃれなキッチン (アンダーカウンターシンク、シェーカースタイル扉のキャビネット、濃色木目調キャビネット、人工大理石カウンター、マルチカラーのキッチンパネル、サブウェイタイルのキッチンパネル、シルバーの調理設備、無垢フローリング) の写真
他の地域にある小さなモダンスタイルのおしゃれなキッチン (アンダーカウンターシンク、シェーカースタイル扉のキャビネット、濃色木目調キャビネット、人工大理石カウンター、マルチカラーのキッチンパネル、サブウェイタイルのキッチンパネル、シルバーの調理設備、無垢フローリング) の写真
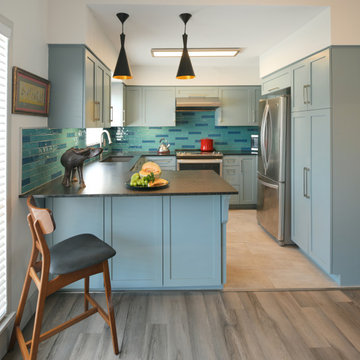
ヒューストンにあるお手頃価格の中くらいなコンテンポラリースタイルのおしゃれなキッチン (シェーカースタイル扉のキャビネット、ターコイズのキャビネット、御影石カウンター、マルチカラーのキッチンパネル、サブウェイタイルのキッチンパネル、シルバーの調理設備、磁器タイルの床、ベージュの床、黒いキッチンカウンター) の写真
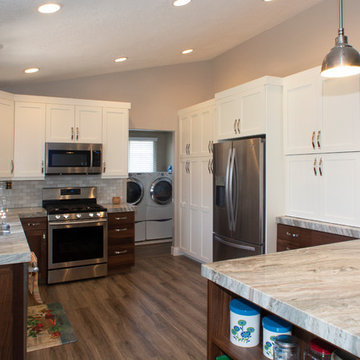
White and dark stained wood cabinets.
ソルトレイクシティにあるお手頃価格の中くらいなおしゃれなキッチン (ダブルシンク、シェーカースタイル扉のキャビネット、白いキャビネット、御影石カウンター、マルチカラーのキッチンパネル、サブウェイタイルのキッチンパネル、シルバーの調理設備、無垢フローリング、マルチカラーのキッチンカウンター) の写真
ソルトレイクシティにあるお手頃価格の中くらいなおしゃれなキッチン (ダブルシンク、シェーカースタイル扉のキャビネット、白いキャビネット、御影石カウンター、マルチカラーのキッチンパネル、サブウェイタイルのキッチンパネル、シルバーの調理設備、無垢フローリング、マルチカラーのキッチンカウンター) の写真
キッチン (マルチカラーのキッチンパネル、サブウェイタイルのキッチンパネル、シェーカースタイル扉のキャビネット) の写真
1