キッチン (マルチカラーのキッチンパネル、ガラス板のキッチンパネル、木材のキッチンパネル、ベージュのキッチンカウンター) の写真
絞り込み:
資材コスト
並び替え:今日の人気順
写真 1〜20 枚目(全 137 枚)
1/5

The kitchen has solid timber carcasses with solid ash doors and drawer fronts. The towers maximise the storage space and allows not having large wall units. Instead 2 units sitting on the worktops hide the kettle and toaster and 2 shelves .
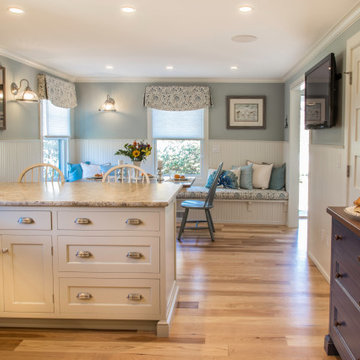
ボストンにある小さなカントリー風のおしゃれなキッチン (アンダーカウンターシンク、インセット扉のキャビネット、ベージュのキャビネット、御影石カウンター、マルチカラーのキッチンパネル、ガラス板のキッチンパネル、カラー調理設備、淡色無垢フローリング、茶色い床、ベージュのキッチンカウンター) の写真
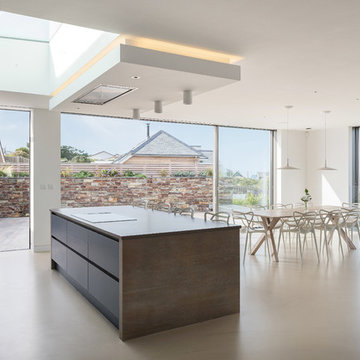
コーンウォールにあるラグジュアリーな広いコンテンポラリースタイルのおしゃれなキッチン (ドロップインシンク、フラットパネル扉のキャビネット、中間色木目調キャビネット、珪岩カウンター、マルチカラーのキッチンパネル、ガラス板のキッチンパネル、パネルと同色の調理設備、コンクリートの床、ベージュの床、ベージュのキッチンカウンター) の写真
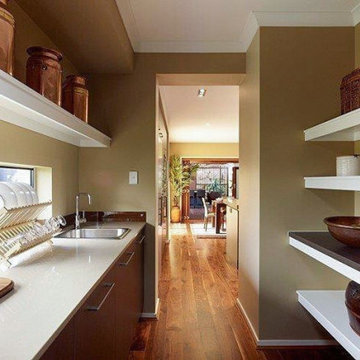
サンシャインコーストにあるコンテンポラリースタイルのおしゃれなキッチン (シングルシンク、フラットパネル扉のキャビネット、茶色いキャビネット、人工大理石カウンター、マルチカラーのキッチンパネル、ガラス板のキッチンパネル、シルバーの調理設備、無垢フローリング、茶色い床、ベージュのキッチンカウンター) の写真
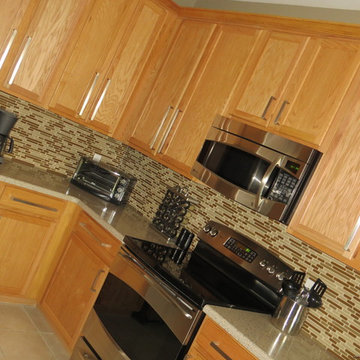
Streamline Interiors, LLC - The solid-surface countertops in this kitchen saved money over granite and let the glass tile back splash be the star.
フェニックスにある低価格の中くらいなコンテンポラリースタイルのおしゃれなキッチン (アンダーカウンターシンク、レイズドパネル扉のキャビネット、人工大理石カウンター、マルチカラーのキッチンパネル、ガラス板のキッチンパネル、シルバーの調理設備、セラミックタイルの床、淡色木目調キャビネット、ベージュの床、ベージュのキッチンカウンター) の写真
フェニックスにある低価格の中くらいなコンテンポラリースタイルのおしゃれなキッチン (アンダーカウンターシンク、レイズドパネル扉のキャビネット、人工大理石カウンター、マルチカラーのキッチンパネル、ガラス板のキッチンパネル、シルバーの調理設備、セラミックタイルの床、淡色木目調キャビネット、ベージュの床、ベージュのキッチンカウンター) の写真
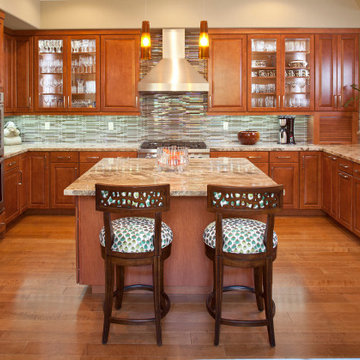
Remodeled a cookie cutter Anthem Country Club home into a personalized custom home. New wood flooring, new baseboard, new crown molding, paint, new kitchen with new appliances, new baths, new furnishing and accessories.
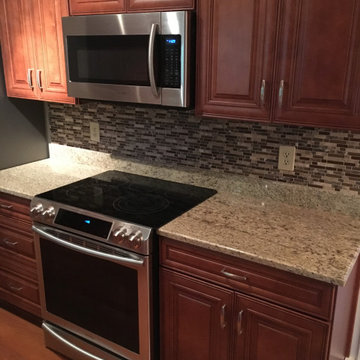
ワシントンD.C.にある小さなトランジショナルスタイルのおしゃれなキッチン (シングルシンク、レイズドパネル扉のキャビネット、濃色木目調キャビネット、御影石カウンター、マルチカラーのキッチンパネル、ガラス板のキッチンパネル、シルバーの調理設備、ラミネートの床、アイランドなし、茶色い床、ベージュのキッチンカウンター、格子天井) の写真
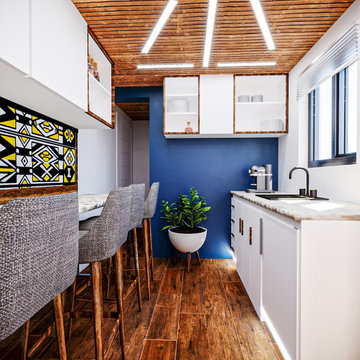
Office Kitchenette Renovation Design for Hobbs
他の地域にあるラグジュアリーな小さなモダンスタイルのおしゃれなキッチン (ダブルシンク、オープンシェルフ、白いキャビネット、大理石カウンター、マルチカラーのキッチンパネル、木材のキッチンパネル、黒い調理設備、クッションフロア、アイランドなし、茶色い床、ベージュのキッチンカウンター、板張り天井) の写真
他の地域にあるラグジュアリーな小さなモダンスタイルのおしゃれなキッチン (ダブルシンク、オープンシェルフ、白いキャビネット、大理石カウンター、マルチカラーのキッチンパネル、木材のキッチンパネル、黒い調理設備、クッションフロア、アイランドなし、茶色い床、ベージュのキッチンカウンター、板張り天井) の写真
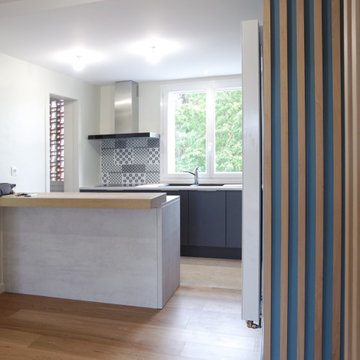
Dans un appartement années 60 de 3 pièces et vieillissant, à la décoration et l'aménagement d'un autre âge, mais sans charme, le projet consistait à ramener de la modernité.
Le hall, la cuisine et le séjour sont maintenant réunis en une grande pièce de vie, une porte coulissante est installée entre l'espace nuit et jour.
Du contraste et de la chaleur ont été amené dans l'espace de vie avec de la couleur et des aménagements en bois ajouré dans le hall, laissant de la transparence. L'ensemble du sol de l'appartement était en marbre et très endommagé il a été recouvert par un parquet en "vrais bois" et l'ambiance en a été complètement modifiée.
L’électricité a été entièrement refaite encastrée dans les cloisons et doublage briques, les protections ont aussi été complétées dans un tableau aux normes et sécurité actuelles.
La cuisine vieillotte a été complètement repensée, la cloison fermant celle ci sur le hall a été démolie, un meuble comptoir permet maintenant d'annexer cette cuisine à la pièce de vie.
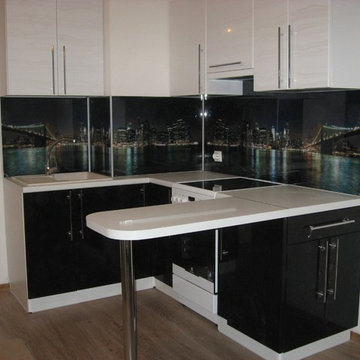
Угловая кухня1500х1700 с барной стойкой
サンクトペテルブルクにあるお手頃価格の中くらいなコンテンポラリースタイルのおしゃれなキッチン (アンダーカウンターシンク、フラットパネル扉のキャビネット、黒いキャビネット、マルチカラーのキッチンパネル、ガラス板のキッチンパネル、白い調理設備、無垢フローリング、茶色い床、ベージュのキッチンカウンター) の写真
サンクトペテルブルクにあるお手頃価格の中くらいなコンテンポラリースタイルのおしゃれなキッチン (アンダーカウンターシンク、フラットパネル扉のキャビネット、黒いキャビネット、マルチカラーのキッチンパネル、ガラス板のキッチンパネル、白い調理設備、無垢フローリング、茶色い床、ベージュのキッチンカウンター) の写真
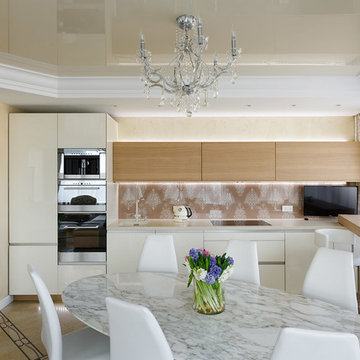
Иван Сорокин
サンクトペテルブルクにある高級な中くらいなエクレクティックスタイルのおしゃれなキッチン (アンダーカウンターシンク、中間色木目調キャビネット、人工大理石カウンター、マルチカラーのキッチンパネル、ガラス板のキッチンパネル、シルバーの調理設備、セラミックタイルの床、マルチカラーの床、ベージュのキッチンカウンター) の写真
サンクトペテルブルクにある高級な中くらいなエクレクティックスタイルのおしゃれなキッチン (アンダーカウンターシンク、中間色木目調キャビネット、人工大理石カウンター、マルチカラーのキッチンパネル、ガラス板のキッチンパネル、シルバーの調理設備、セラミックタイルの床、マルチカラーの床、ベージュのキッチンカウンター) の写真
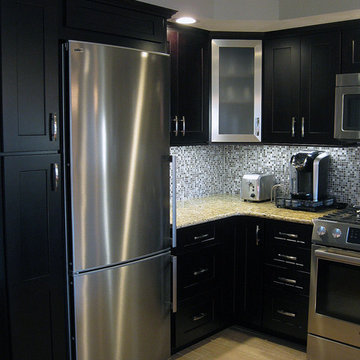
ボストンにあるお手頃価格の小さなコンテンポラリースタイルのおしゃれなキッチン (アンダーカウンターシンク、落し込みパネル扉のキャビネット、濃色木目調キャビネット、御影石カウンター、マルチカラーのキッチンパネル、ガラス板のキッチンパネル、シルバーの調理設備、磁器タイルの床、ベージュの床、ベージュのキッチンカウンター) の写真
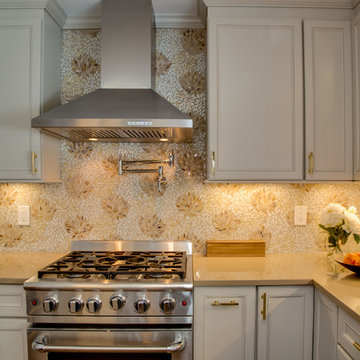
Living Room:
Our customer wanted to update the family room and the kitchen of this 1970's splanch. By painting the brick wall white and adding custom built-ins we brightened up the space. The decor reflects our client's love for color and a bit of asian style elements. We also made sure that the sitting was not only beautiful, but very comfortable and durable. The sofa and the accent chairs sit very comfortably and we used the performance fabrics to make sure they last through the years. We also wanted to highlight the art collection which the owner curated through the years.
Kithen:
We enlarged the kitchen by removing a partition wall that divided it from the dining room and relocated the entrance. Our goal was to create a warm and inviting kitchen, therefore we selected a mellow, neutral palette. The cabinets are soft Irish Cream as opposed to a bright white. The mosaic backsplash makes a statement, but remains subtle through its beige tones. We selected polished brass for the hardware, as well as brass and warm metals for the light fixtures which emit a warm and cozy glow.
For beauty and practicality, we used quartz for the working surface countertops and for the island we chose a sophisticated leather finish marble with strong movement and gold inflections. Because of our client’s love for Asian influences, we selected upholstery fabric with an image of a dragon, chrysanthemums to mimic Japanese textiles, and red accents scattered throughout.
Functionality, aesthetics, and expressing our clients vision was our main goal.
Photography: Jeanne Calarco, Context Media Development
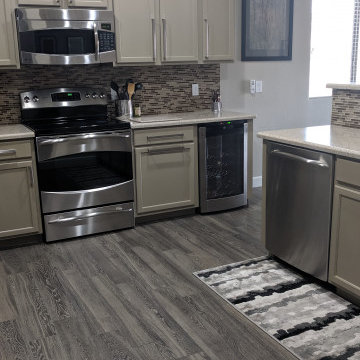
Streamline Interiors, LLC - The cabinets were painted Urban Jungle by Sherwin Williams. The color is a perfect match to both the backsplash tile and the veining in the porcelain wood plank tile.
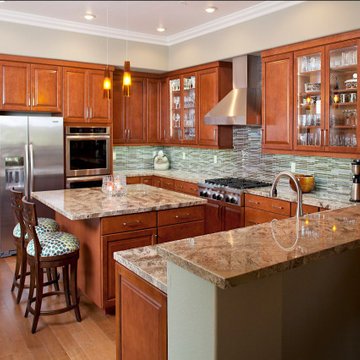
Remodeled a cookie cutter Anthem Country Club home into a personalized custom home. New wood flooring, new baseboard, new crown molding, paint, new kitchen with new appliances, new baths, new furnishing and accessories.
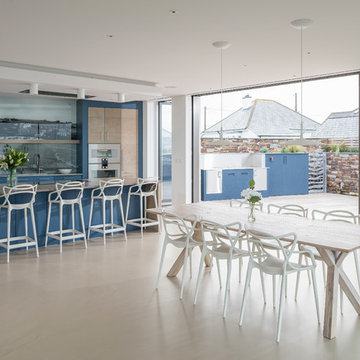
コーンウォールにあるラグジュアリーな広いコンテンポラリースタイルのおしゃれなキッチン (ドロップインシンク、フラットパネル扉のキャビネット、中間色木目調キャビネット、珪岩カウンター、マルチカラーのキッチンパネル、ガラス板のキッチンパネル、パネルと同色の調理設備、コンクリートの床、ベージュの床、ベージュのキッチンカウンター) の写真
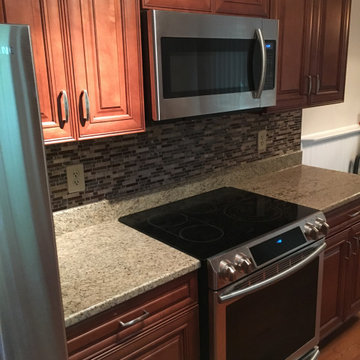
ワシントンD.C.にある小さなトランジショナルスタイルのおしゃれなキッチン (シングルシンク、レイズドパネル扉のキャビネット、濃色木目調キャビネット、御影石カウンター、マルチカラーのキッチンパネル、ガラス板のキッチンパネル、シルバーの調理設備、ラミネートの床、アイランドなし、茶色い床、ベージュのキッチンカウンター) の写真
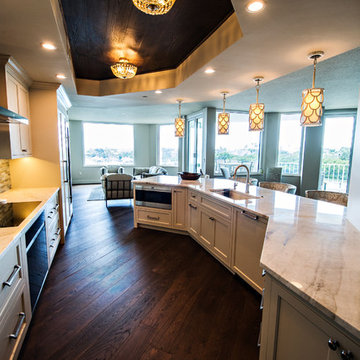
タンパにあるラグジュアリーな広いトランジショナルスタイルのおしゃれなキッチン (アンダーカウンターシンク、落し込みパネル扉のキャビネット、ベージュのキャビネット、珪岩カウンター、マルチカラーのキッチンパネル、ガラス板のキッチンパネル、シルバーの調理設備、濃色無垢フローリング、茶色い床、ベージュのキッチンカウンター) の写真
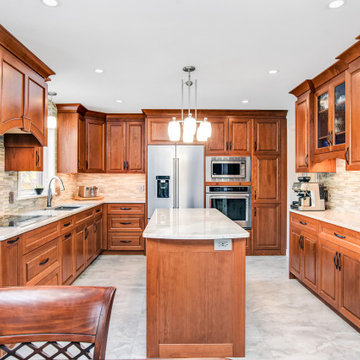
オタワにある広いトランジショナルスタイルのおしゃれなキッチン (アンダーカウンターシンク、レイズドパネル扉のキャビネット、中間色木目調キャビネット、珪岩カウンター、マルチカラーのキッチンパネル、ガラス板のキッチンパネル、シルバーの調理設備、磁器タイルの床、ベージュの床、ベージュのキッチンカウンター) の写真
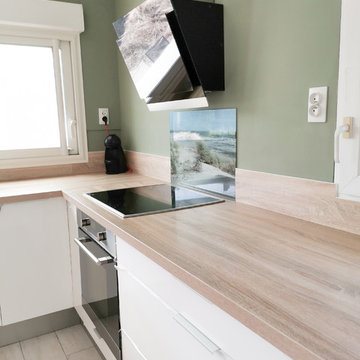
Pour cette cuisine tout en simplicité, nous avons choisi une crédence particulière pour donner la touche "originale" du projet.
Tous le matériel (mobilier, revêtement sol et mur, électro ménagé, plan de travail et faux plafond) ont coûtés 3500€
キッチン (マルチカラーのキッチンパネル、ガラス板のキッチンパネル、木材のキッチンパネル、ベージュのキッチンカウンター) の写真
1