高級なキッチン (マルチカラーのキッチンパネル、オレンジのキッチンパネル、フラットパネル扉のキャビネット、レイズドパネル扉のキャビネット、アンダーカウンターシンク) の写真
絞り込み:
資材コスト
並び替え:今日の人気順
写真 1〜20 枚目(全 7,212 枚)
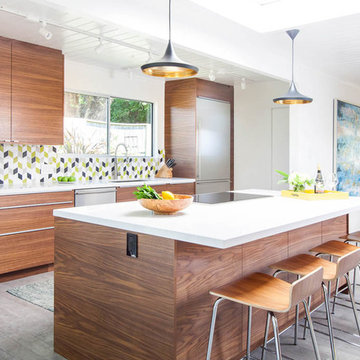
John Shum, Destination Eichler
サンフランシスコにある高級な中くらいなミッドセンチュリースタイルのおしゃれなキッチン (アンダーカウンターシンク、フラットパネル扉のキャビネット、中間色木目調キャビネット、クオーツストーンカウンター、マルチカラーのキッチンパネル、セラミックタイルのキッチンパネル、シルバーの調理設備、セラミックタイルの床、グレーの床) の写真
サンフランシスコにある高級な中くらいなミッドセンチュリースタイルのおしゃれなキッチン (アンダーカウンターシンク、フラットパネル扉のキャビネット、中間色木目調キャビネット、クオーツストーンカウンター、マルチカラーのキッチンパネル、セラミックタイルのキッチンパネル、シルバーの調理設備、セラミックタイルの床、グレーの床) の写真

The kitchen footprint is rather large, allowing for extensive cabinetry, a center island in addition to the peninsula, and double ovens.
ワシントンD.C.にある高級な中くらいなトラディショナルスタイルのおしゃれなキッチン (シルバーの調理設備、御影石カウンター、アンダーカウンターシンク、レイズドパネル扉のキャビネット、中間色木目調キャビネット、マルチカラーのキッチンパネル、モザイクタイルのキッチンパネル、セラミックタイルの床) の写真
ワシントンD.C.にある高級な中くらいなトラディショナルスタイルのおしゃれなキッチン (シルバーの調理設備、御影石カウンター、アンダーカウンターシンク、レイズドパネル扉のキャビネット、中間色木目調キャビネット、マルチカラーのキッチンパネル、モザイクタイルのキッチンパネル、セラミックタイルの床) の写真

Winner of the 2018 Tour of Homes Best Remodel, this whole house re-design of a 1963 Bennet & Johnson mid-century raised ranch home is a beautiful example of the magic we can weave through the application of more sustainable modern design principles to existing spaces.
We worked closely with our client on extensive updates to create a modernized MCM gem.
Extensive alterations include:
- a completely redesigned floor plan to promote a more intuitive flow throughout
- vaulted the ceilings over the great room to create an amazing entrance and feeling of inspired openness
- redesigned entry and driveway to be more inviting and welcoming as well as to experientially set the mid-century modern stage
- the removal of a visually disruptive load bearing central wall and chimney system that formerly partitioned the homes’ entry, dining, kitchen and living rooms from each other
- added clerestory windows above the new kitchen to accentuate the new vaulted ceiling line and create a greater visual continuation of indoor to outdoor space
- drastically increased the access to natural light by increasing window sizes and opening up the floor plan
- placed natural wood elements throughout to provide a calming palette and cohesive Pacific Northwest feel
- incorporated Universal Design principles to make the home Aging In Place ready with wide hallways and accessible spaces, including single-floor living if needed
- moved and completely redesigned the stairway to work for the home’s occupants and be a part of the cohesive design aesthetic
- mixed custom tile layouts with more traditional tiling to create fun and playful visual experiences
- custom designed and sourced MCM specific elements such as the entry screen, cabinetry and lighting
- development of the downstairs for potential future use by an assisted living caretaker
- energy efficiency upgrades seamlessly woven in with much improved insulation, ductless mini splits and solar gain

The kitchen was stuck in the 1980s with builder stock grade cabinets. It did not have enough space for two cooks to work together comfortably, or to entertain large groups of friends and family. The lighting and wall colors were also dated and made the small kitchen feel even smaller.
By removing some walls between the kitchen and dining room, relocating a pantry closet,, and extending the kitchen footprint into a tiny home office on one end where the new spacious pantry and a built-in desk now reside, and about 4 feet into the family room to accommodate two beverage refrigerators and glass front cabinetry to be used as a bar serving space, the client now has the kitchen they have been dreaming about for years.
Steven Kaye Photography
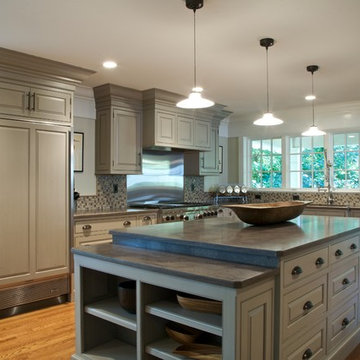
Fairfield County Award Winning Architect
ニューヨークにある高級な広いトラディショナルスタイルのおしゃれなキッチン (レイズドパネル扉のキャビネット、グレーのキャビネット、御影石カウンター、無垢フローリング、アンダーカウンターシンク、マルチカラーのキッチンパネル、モザイクタイルのキッチンパネル、シルバーの調理設備) の写真
ニューヨークにある高級な広いトラディショナルスタイルのおしゃれなキッチン (レイズドパネル扉のキャビネット、グレーのキャビネット、御影石カウンター、無垢フローリング、アンダーカウンターシンク、マルチカラーのキッチンパネル、モザイクタイルのキッチンパネル、シルバーの調理設備) の写真

In this remodel we painted the existing perimeter cabinets a soft sea salt color and built a new island that included a cozy banquette that faces the gorgeous view of the Flatirons.

ポートランドにある高級な中くらいなミッドセンチュリースタイルのおしゃれなキッチン (アンダーカウンターシンク、フラットパネル扉のキャビネット、中間色木目調キャビネット、珪岩カウンター、マルチカラーのキッチンパネル、ガラスタイルのキッチンパネル、シルバーの調理設備、リノリウムの床、青い床、白いキッチンカウンター) の写真

デンバーにある高級な中くらいなミッドセンチュリースタイルのおしゃれなキッチン (アンダーカウンターシンク、フラットパネル扉のキャビネット、中間色木目調キャビネット、クオーツストーンカウンター、マルチカラーのキッチンパネル、セラミックタイルのキッチンパネル、シルバーの調理設備、無垢フローリング、茶色い床、白いキッチンカウンター、折り上げ天井) の写真
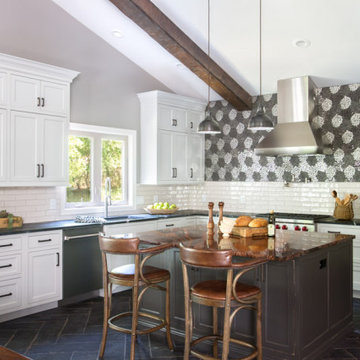
セントルイスにある高級な巨大なトランジショナルスタイルのおしゃれなキッチン (アンダーカウンターシンク、フラットパネル扉のキャビネット、白いキャビネット、ソープストーンカウンター、マルチカラーのキッチンパネル、セラミックタイルのキッチンパネル、シルバーの調理設備、磁器タイルの床、グレーの床、グレーのキッチンカウンター) の写真

他の地域にある高級な巨大な地中海スタイルのおしゃれなキッチン (アンダーカウンターシンク、フラットパネル扉のキャビネット、グレーのキャビネット、クオーツストーンカウンター、マルチカラーのキッチンパネル、レンガのキッチンパネル、シルバーの調理設備、淡色無垢フローリング、グレーのキッチンカウンター) の写真
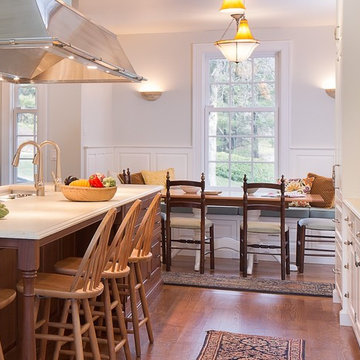
ジャクソンビルにある高級な広いトラディショナルスタイルのおしゃれなキッチン (アンダーカウンターシンク、レイズドパネル扉のキャビネット、白いキャビネット、ライムストーンカウンター、マルチカラーのキッチンパネル、磁器タイルのキッチンパネル、シルバーの調理設備、無垢フローリング、茶色い床、ベージュのキッチンカウンター) の写真

Gourmet Kitchen features a separate prep kitchen, two islands in main kitchen, wolf appliances, subzero refrigeration, La Cornue rotisserie, and a Miele steam oven. Counter top slabs are fusion quartzite from Aria Stone Gallery. We designed a unique back-splash behind the range to store spices on one side and oils and a pot filler on other side. Flat panel cabinets.
Photographer: Charles Lauersdorf, Realty Pro Shots
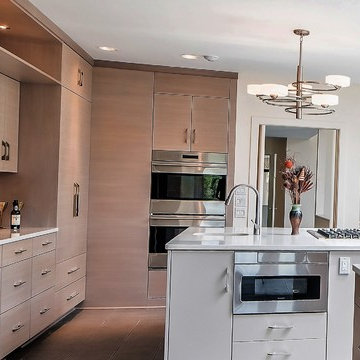
A complete remodel of kitchen and surrounding rooms including breakfast room and family room - featuring horizontal quartersawn oak cabinetry, wolf/sub-zero appliances
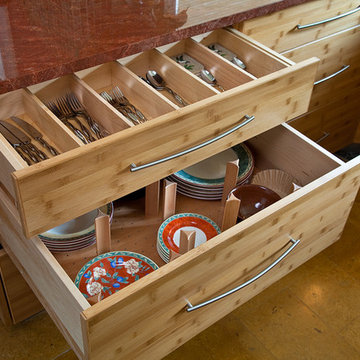
jim fiora
他の地域にある高級な中くらいなアジアンスタイルのおしゃれなキッチン (アンダーカウンターシンク、フラットパネル扉のキャビネット、淡色木目調キャビネット、御影石カウンター、マルチカラーのキッチンパネル、モザイクタイルのキッチンパネル、シルバーの調理設備、磁器タイルの床) の写真
他の地域にある高級な中くらいなアジアンスタイルのおしゃれなキッチン (アンダーカウンターシンク、フラットパネル扉のキャビネット、淡色木目調キャビネット、御影石カウンター、マルチカラーのキッチンパネル、モザイクタイルのキッチンパネル、シルバーの調理設備、磁器タイルの床) の写真
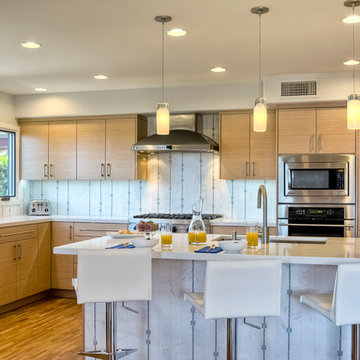
Mid century modern feeling in a beach house kitchen. I opened up a wall to give a light and bright feeling to the kitchen. The counter tops are white and the back splash is white marble with blue stone accents. It is reminiscent of a european cafe. I love the mix of textures, styles and color. The floors are reclaimed teak. The cabinets are riff cut white oak stained a golden tone. Don Anderson
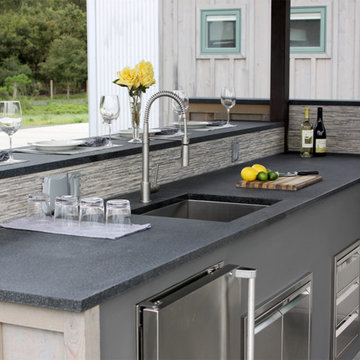
Beautifully unique outdoor kitchen on the Eastside of Sonoma.
Outdoor Kitchen includes:
+ LX2 Series 42 inch Built-in Alfresco Grill w/ Rotisserie and Infrared SearZone.
+ Alfresco VersaPower Cooker
+ 24 inch Built-in Marvel Outdoor Refrigerator
+ Twin Eagles Tall Trash Drawer
+ Twin Eagles 30 inch Triple Drawer and Door Combo
+ Twin Eagles 24 inch Single Access Door
+ Twin Eagles 19 inch Triple Storage Drawer
+ Twin Eagles 30 inch Access Door
+ Bromic Tungsten Smart-Heat 6000 Watt Electric Heater
+ Outdoor Dual Duplex Wall Switch Plate and Gang Box
Construction by: JKT & Associates
Photos by: Theilen Photography

Super sleek statement in white. Sophisticated condo with gorgeous views are reflected in this modern apartment accented in ocean blues. Modern furniture , custom artwork and contemporary cabinetry make this home an exceptional winter escape destination.
Lori Hamilton Photography
Learn more about our showroom and kitchen and bath design: http://www.mingleteam.com
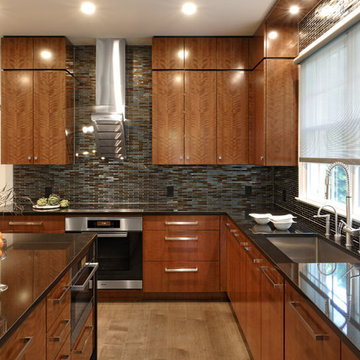
Northwest Washington D.C. - Contemporary - Kitchen Design by #PaulBentham4JenniferGilmer. Cherry cabinetry reaches to the ceiling in this contemporary kitchen. Full-height doors on the island present a sleek facade and open to reveal pullout drawer storage. Visit our website to see more designs http://www.gilmerkitchens.com/. Photography by Bob Narod

Storage Solutions - Organize cleaning supplies in our convenient pull-out caddy with a detachable, portable basket (SBPOC).
“Loft” Living originated in Paris when artists established studios in abandoned warehouses to accommodate the oversized paintings popular at the time. Modern loft environments idealize the characteristics of their early counterparts with high ceilings, exposed beams, open spaces, and vintage flooring or brickwork. Soaring windows frame dramatic city skylines, and interior spaces pack a powerful visual punch with their clean lines and minimalist approach to detail. Dura Supreme cabinetry coordinates perfectly within this design genre with sleek contemporary door styles and equally sleek interiors.
This kitchen features Moda cabinet doors with vertical grain, which gives this kitchen its sleek minimalistic design. Lofted design often starts with a neutral color then uses a mix of raw materials, in this kitchen we’ve mixed in brushed metal throughout using Aluminum Framed doors, stainless steel hardware, stainless steel appliances, and glazed tiles for the backsplash.
Request a FREE Brochure:
http://www.durasupreme.com/request-brochure
Find a dealer near you today:
http://www.durasupreme.com/dealer-locator

This culinary kitchen was designed to fit the lifestyle of the homeowner. The floor tiles are from France and their are inserted into in Hickory wood planks . Two islands with Carrara Marble countertops and a fabulous LACANCHE range portrays the authentic French old world design we wanted to achieve . All finishes were selected accordingly to the French style the home owner wanted. This kitchen is perfect to prepare Gourmet dinners and entertain friends and family .
高級なキッチン (マルチカラーのキッチンパネル、オレンジのキッチンパネル、フラットパネル扉のキャビネット、レイズドパネル扉のキャビネット、アンダーカウンターシンク) の写真
1