パントリー (メタリックのキッチンパネル、セメントタイルの床、濃色無垢フローリング) の写真
絞り込み:
資材コスト
並び替え:今日の人気順
写真 1〜20 枚目(全 83 枚)
1/5

L-shaped kitchen designed for easy care and minimal fuss, quartz countertops, cold-rolled steel wall with matching open shelves, oak cabinets with fingerpulls.

The project is located in the heart of Chicago’s Lincoln Park neighborhood. The client’s a young family and the husband is a very passionate cook. The kitchen was a gut renovation. The all white kitchen mixes modern and traditional elements with an oversized island, storage all the way around, a buffet, open shelving, a butler’s pantry and appliances that steal the show.
Butler's Pantry Details include:
-This space is multifunction and is used as an office, a coffee bar and for a liquor bar when entertaining
-Dark artichoke green cabinetry custom by Dresner Design private label line with De Angelis
-Upper cabinets are burnished brass mesh and antique mirror with brass antiquing
-Hardware from Katonah with a antiqued brass finish
-A second subzero refrigerated drawer is located in the butler’s pantry along with a second Miele dishwasher, a warming drawer by Dacor, and a Microdrawer by Wolf
-Lighting in the desk is on motion sensor and by Hafale
-Backsplash, polished Calcutta Gold marble mosaic from Artistic Tile
-Zinc top reclaimed and fabricated by Avenue Metal
-Custom interior drawers are solid oak with Wenge stain
-Trimless cans were used throughout
-Kallista Sink is a hammered nickel
-Faucet by Kallista

The custom pantry is the fan-favorite space in the home. Featuring a ladder, computer desk and shelving with extra storage, what's not to love?
インディアナポリスにある広いトラディショナルスタイルのおしゃれなキッチン (ドロップインシンク、シェーカースタイル扉のキャビネット、ベージュのキャビネット、御影石カウンター、メタリックのキッチンパネル、モザイクタイルのキッチンパネル、パネルと同色の調理設備、濃色無垢フローリング、茶色い床、ベージュのキッチンカウンター) の写真
インディアナポリスにある広いトラディショナルスタイルのおしゃれなキッチン (ドロップインシンク、シェーカースタイル扉のキャビネット、ベージュのキャビネット、御影石カウンター、メタリックのキッチンパネル、モザイクタイルのキッチンパネル、パネルと同色の調理設備、濃色無垢フローリング、茶色い床、ベージュのキッチンカウンター) の写真
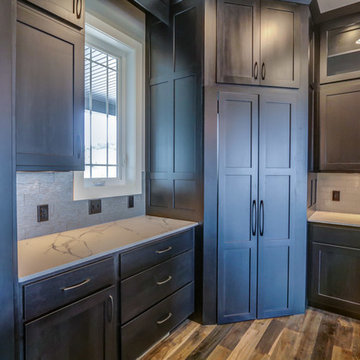
他の地域にある高級な広いトランジショナルスタイルのおしゃれなキッチン (アンダーカウンターシンク、フラットパネル扉のキャビネット、黒いキャビネット、クオーツストーンカウンター、メタリックのキッチンパネル、ガラスタイルのキッチンパネル、パネルと同色の調理設備、濃色無垢フローリング、茶色い床) の写真
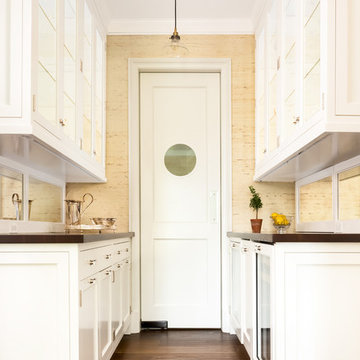
Custom Glencoe Home, pantry
Konstant Architecture
Photo Credits: Kathleen Virginia Photography
シカゴにある中くらいなトラディショナルスタイルのおしゃれなキッチン (ガラス扉のキャビネット、白いキャビネット、御影石カウンター、メタリックのキッチンパネル、ミラータイルのキッチンパネル、シルバーの調理設備、濃色無垢フローリング、アイランドなし) の写真
シカゴにある中くらいなトラディショナルスタイルのおしゃれなキッチン (ガラス扉のキャビネット、白いキャビネット、御影石カウンター、メタリックのキッチンパネル、ミラータイルのキッチンパネル、シルバーの調理設備、濃色無垢フローリング、アイランドなし) の写真
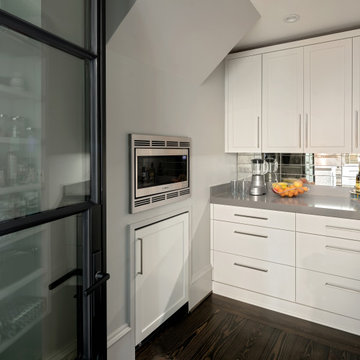
Recessing the seldom used microwave and extra wine refrigerator under the stair case provides additional functionality in this butler's pantry. The built-in shelving, cabinetry and counter provide ample space for food storage and morning shake prep.

Nestled in the white sands of Lido Beach, overlooking a 100-acre preserve of Florida habitat, this Colonial West Indies home celebrates the natural beauty that Sarasota is known for. Inspired by the sugar plantation estates on the island of Barbados, “Orchid Beach” radiates a barefoot elegance. The kitchen is an effortless extension of this style. A natural light filled kitchen extends into the expansive family room, dining room, and foyer all with high coffered ceilings for a grand entertainment space.
The front kitchen (see other photos) features a gorgeous custom Downsview wood and stainless-steel hood, quartz countertops and backsplash, spacious curved farmhouse sink, custom walnut cabinetry, 4-person island topped with statement glass pendants.
The kitchen expands into an elegant breakfast dinette adorned with a glass chandelier and floor to ceiling windows with view of bayou and terraced pool area. The intricately detailed dome ceiling and surrounding trims compliments the ornate window trims. See other photos.
Behind the main kitchen lies a discrete butler’s kitchen which this photo depicts, concealing a coffee bar with antique mirror backsplash, appliance garage, wet bar, pantry storage, multiple ovens, and a sitting area to enjoy a cup of coffee keeping many of the meal prep inner workings tastefully concealed.
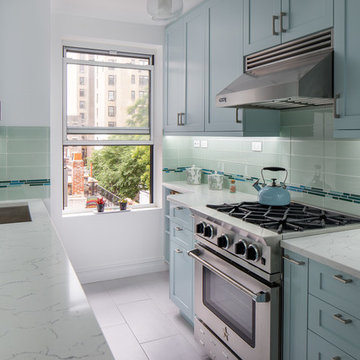
Despite its small size, a large number of furniture and a small number of windows, the kitchen does not look cramped and dull thanks to the correct arrangement of furniture pieces and appliances around the room, light colors that dominate in this interior design, as well as high-quality lighting. Polished, sparkling furniture surfaces add shine and high style to the kitchen interior.
Dreaming of a fully functional, attractive, and stylish kitchen interior? Then call our best interior designers who are certain to make your kitchen stand out!
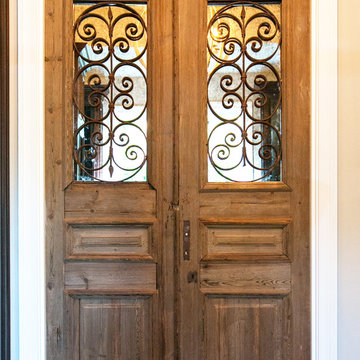
Reclaimed Pantry Doors fitted on pantry from New Orleans on pantry entrance in Butler's Pantry
ニューオリンズにあるラグジュアリーな広いトランジショナルスタイルのおしゃれなキッチン (アンダーカウンターシンク、レイズドパネル扉のキャビネット、濃色木目調キャビネット、珪岩カウンター、メタリックのキッチンパネル、磁器タイルのキッチンパネル、シルバーの調理設備、濃色無垢フローリング) の写真
ニューオリンズにあるラグジュアリーな広いトランジショナルスタイルのおしゃれなキッチン (アンダーカウンターシンク、レイズドパネル扉のキャビネット、濃色木目調キャビネット、珪岩カウンター、メタリックのキッチンパネル、磁器タイルのキッチンパネル、シルバーの調理設備、濃色無垢フローリング) の写真
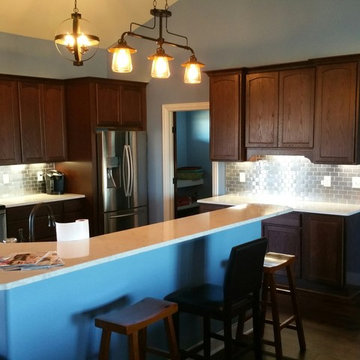
ウィチタにある低価格の小さなトラディショナルスタイルのおしゃれなキッチン (メタルタイルのキッチンパネル、メタリックのキッチンパネル、クオーツストーンカウンター、シルバーの調理設備、濃色無垢フローリング、濃色木目調キャビネット、落し込みパネル扉のキャビネット) の写真
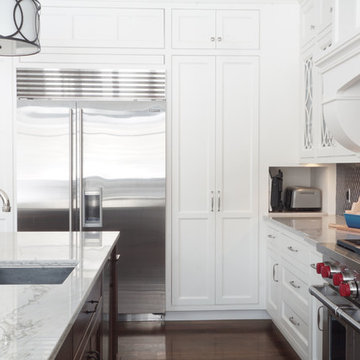
Nickel kitchen faucet with under mount sink, stainless appliances and white inset beaded cabinets, walnut hardwood floor, metallic glass back splash.
トロントにあるお手頃価格の中くらいなトランジショナルスタイルのおしゃれなキッチン (アンダーカウンターシンク、インセット扉のキャビネット、白いキャビネット、珪岩カウンター、メタリックのキッチンパネル、ガラスタイルのキッチンパネル、シルバーの調理設備、濃色無垢フローリング、茶色い床、グレーのキッチンカウンター) の写真
トロントにあるお手頃価格の中くらいなトランジショナルスタイルのおしゃれなキッチン (アンダーカウンターシンク、インセット扉のキャビネット、白いキャビネット、珪岩カウンター、メタリックのキッチンパネル、ガラスタイルのキッチンパネル、シルバーの調理設備、濃色無垢フローリング、茶色い床、グレーのキッチンカウンター) の写真
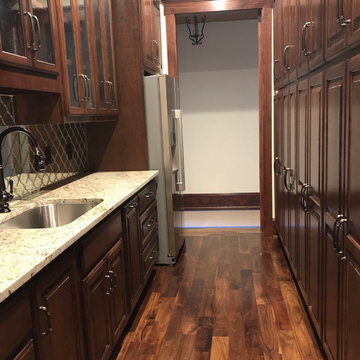
Butler's pantry in custom home in Oconee County, Georgia. Mirrored tile backspash, granite countertops, custom cabinets, and black walnut hardwood flooring.
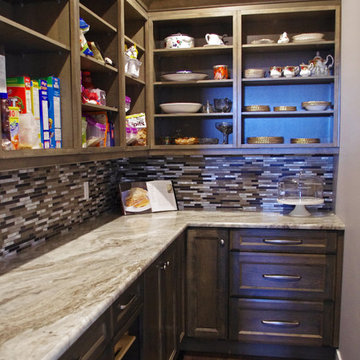
Walk in pantry has large granite countertop, which allows an area for small appliance cooking such as slow cooker and breadmaker to work outside the main kitchen area.
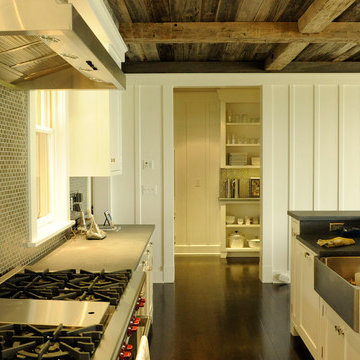
ニューヨークにある中くらいなビーチスタイルのおしゃれなキッチン (エプロンフロントシンク、落し込みパネル扉のキャビネット、白いキャビネット、メタリックのキッチンパネル、メタルタイルのキッチンパネル、シルバーの調理設備、濃色無垢フローリング) の写真
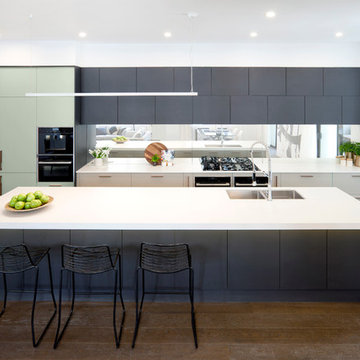
Photography: Shania Shegedyn
The duo from Geelong have created a modern kitchen with an Art Deco twist fitting the heritage of the building.
Colour and texture have been used in interesting and refreshing ways to celebrate Art Deco whilst keeping clean contemporary lines. Top cabinets in Black Riven have been offset to create interest and play on the Deco style and have been paired with Newbury Baye and Bayleaf creating a fresh colour palette.
An entertainers dream, the design features ample storage throughout both the kitchen and sizable butler’s pantry, chic NEFF appliances and stunning Caesarstone Fresh Concrete benchtops.
Featuring:
•Cabinetry: Impressions Charcoal Riven, Newbury Baye & Bayleaf
•Benchtops: Caesarstone Fresh Concrete 20mm pencil edge (back run) 60mm mitred (Island)
•Handles: Touch Catch, Volpato
•Accessories: Stainless Steel double bowl under-mount sink, Stainless steel single bowl under-mount sink, Large gooseneck hose tap, Steel cutlery trays, Spice tray, Towel rail, Chrome metal tray pull out, Le Mans corner pull out unit & Bin
•NEFF Appliances
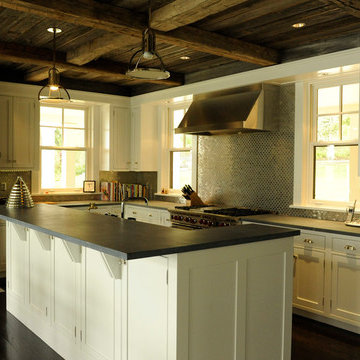
ニューヨークにある中くらいなビーチスタイルのおしゃれなキッチン (シングルシンク、落し込みパネル扉のキャビネット、白いキャビネット、メタリックのキッチンパネル、メタルタイルのキッチンパネル、シルバーの調理設備、濃色無垢フローリング) の写真
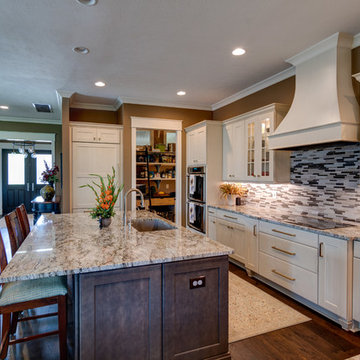
Settle into the custom island to enjoy company and a meal in this spacious kitchen.
インディアナポリスにある広いトラディショナルスタイルのおしゃれなキッチン (ドロップインシンク、シェーカースタイル扉のキャビネット、ベージュのキャビネット、御影石カウンター、メタリックのキッチンパネル、モザイクタイルのキッチンパネル、パネルと同色の調理設備、濃色無垢フローリング、茶色い床、ベージュのキッチンカウンター) の写真
インディアナポリスにある広いトラディショナルスタイルのおしゃれなキッチン (ドロップインシンク、シェーカースタイル扉のキャビネット、ベージュのキャビネット、御影石カウンター、メタリックのキッチンパネル、モザイクタイルのキッチンパネル、パネルと同色の調理設備、濃色無垢フローリング、茶色い床、ベージュのキッチンカウンター) の写真
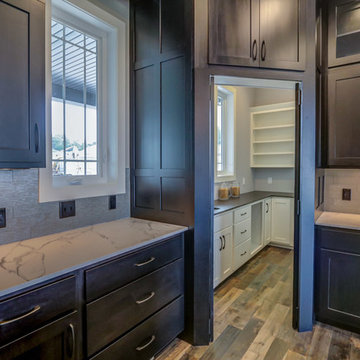
他の地域にある高級な広いコンテンポラリースタイルのおしゃれなキッチン (アンダーカウンターシンク、フラットパネル扉のキャビネット、黒いキャビネット、クオーツストーンカウンター、メタリックのキッチンパネル、ガラスタイルのキッチンパネル、パネルと同色の調理設備、濃色無垢フローリング、茶色い床) の写真
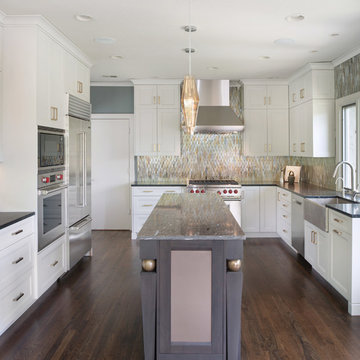
カンザスシティにある高級な広いトランジショナルスタイルのおしゃれなキッチン (エプロンフロントシンク、シェーカースタイル扉のキャビネット、白いキャビネット、メタルタイルのキッチンパネル、シルバーの調理設備、濃色無垢フローリング、茶色い床、メタリックのキッチンパネル) の写真
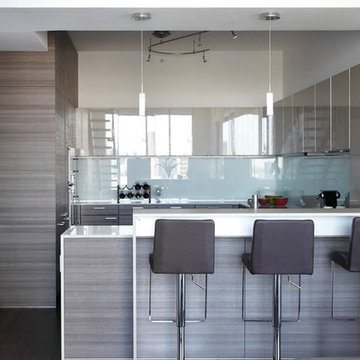
Photos by Jill Broussard
ヒューストンにある高級な小さなコンテンポラリースタイルのおしゃれなキッチン (シングルシンク、フラットパネル扉のキャビネット、グレーのキャビネット、クオーツストーンカウンター、メタリックのキッチンパネル、パネルと同色の調理設備、濃色無垢フローリング、アイランドなし、ガラス板のキッチンパネル) の写真
ヒューストンにある高級な小さなコンテンポラリースタイルのおしゃれなキッチン (シングルシンク、フラットパネル扉のキャビネット、グレーのキャビネット、クオーツストーンカウンター、メタリックのキッチンパネル、パネルと同色の調理設備、濃色無垢フローリング、アイランドなし、ガラス板のキッチンパネル) の写真
パントリー (メタリックのキッチンパネル、セメントタイルの床、濃色無垢フローリング) の写真
1