キッチン (メタリックのキッチンパネル、中間色木目調キャビネット、グレーのキッチンカウンター) の写真
絞り込み:
資材コスト
並び替え:今日の人気順
写真 1〜20 枚目(全 81 枚)
1/4

Pam Singleton/Image Photography
フェニックスにあるラグジュアリーな広い地中海スタイルのおしゃれなキッチン (レイズドパネル扉のキャビネット、コンクリートカウンター、メタリックのキッチンパネル、セメントタイルのキッチンパネル、パネルと同色の調理設備、アンダーカウンターシンク、中間色木目調キャビネット、無垢フローリング、アイランドなし、茶色い床、グレーのキッチンカウンター) の写真
フェニックスにあるラグジュアリーな広い地中海スタイルのおしゃれなキッチン (レイズドパネル扉のキャビネット、コンクリートカウンター、メタリックのキッチンパネル、セメントタイルのキッチンパネル、パネルと同色の調理設備、アンダーカウンターシンク、中間色木目調キャビネット、無垢フローリング、アイランドなし、茶色い床、グレーのキッチンカウンター) の写真

他の地域にある高級な小さなラスティックスタイルのおしゃれなキッチン (ダブルシンク、レイズドパネル扉のキャビネット、中間色木目調キャビネット、御影石カウンター、メタリックのキッチンパネル、セラミックタイルのキッチンパネル、シルバーの調理設備、無垢フローリング、アイランドなし、茶色い床、グレーのキッチンカウンター、表し梁、グレーとブラウン) の写真
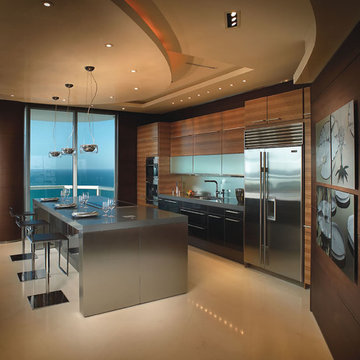
マイアミにあるコンテンポラリースタイルのおしゃれなアイランドキッチン (アンダーカウンターシンク、フラットパネル扉のキャビネット、中間色木目調キャビネット、メタリックのキッチンパネル、シルバーの調理設備、ベージュの床、グレーのキッチンカウンター) の写真

appliance garage with retractable doors
シカゴにあるラグジュアリーな中くらいなトランジショナルスタイルのおしゃれなキッチン (フラットパネル扉のキャビネット、クオーツストーンカウンター、磁器タイルのキッチンパネル、グレーのキッチンカウンター、アンダーカウンターシンク、中間色木目調キャビネット、メタリックのキッチンパネル、シルバーの調理設備、濃色無垢フローリング、茶色い床) の写真
シカゴにあるラグジュアリーな中くらいなトランジショナルスタイルのおしゃれなキッチン (フラットパネル扉のキャビネット、クオーツストーンカウンター、磁器タイルのキッチンパネル、グレーのキッチンカウンター、アンダーカウンターシンク、中間色木目調キャビネット、メタリックのキッチンパネル、シルバーの調理設備、濃色無垢フローリング、茶色い床) の写真
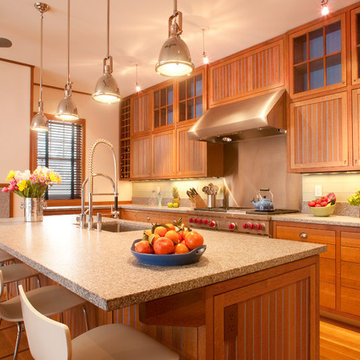
ポートランド(メイン)にあるトラディショナルスタイルのおしゃれなアイランドキッチン (アンダーカウンターシンク、中間色木目調キャビネット、メタリックのキッチンパネル、無垢フローリング、茶色い床、グレーのキッチンカウンター、落し込みパネル扉のキャビネット、ステンレスのキッチンパネル) の写真
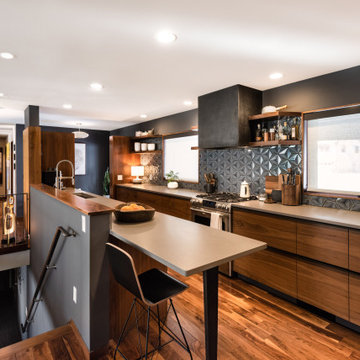
Mantis Design & Build, LLC, Minneapolis, Minnesota, 2022 Regional CotY Award Winner, Residential Kitchen $60,001 to $100,000
ミネアポリスにある高級な小さなミッドセンチュリースタイルのおしゃれなキッチン (アンダーカウンターシンク、フラットパネル扉のキャビネット、中間色木目調キャビネット、クオーツストーンカウンター、メタリックのキッチンパネル、シルバーの調理設備、無垢フローリング、グレーのキッチンカウンター) の写真
ミネアポリスにある高級な小さなミッドセンチュリースタイルのおしゃれなキッチン (アンダーカウンターシンク、フラットパネル扉のキャビネット、中間色木目調キャビネット、クオーツストーンカウンター、メタリックのキッチンパネル、シルバーの調理設備、無垢フローリング、グレーのキッチンカウンター) の写真
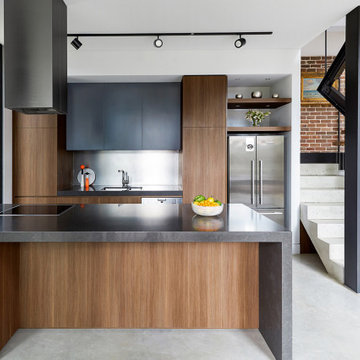
Two different architectural styles have come together with this project, and enhances the marriage between traditional and modern design.
From the front of the home Californian Bungalow, it’s a feeling of charm and tradition. Although once you step into the hallway, there’s a transition from charming to contemporary.
The owners have successfully created a stunningly modern white cube addition connected to the existing traditional bungalow by a glass, concrete and steel suspending bridge.
The interior architectural qualities include a double height void, sculptural steel stair, two-storey sandstone wall and model train room requested by the train engineer client.
This renovation is a celebration of tradition and contemporary design.
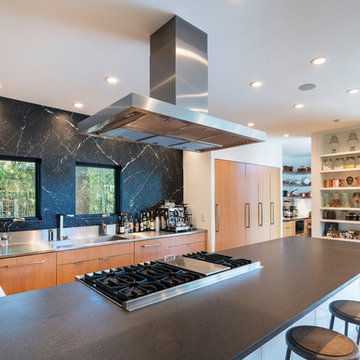
Kitchen remodel
Photography by Ed Caldwell
サンフランシスコにある高級な中くらいなモダンスタイルのおしゃれなキッチン (一体型シンク、フラットパネル扉のキャビネット、中間色木目調キャビネット、メタリックのキッチンパネル、シルバーの調理設備、ベージュの床、グレーのキッチンカウンター、ソープストーンカウンター、淡色無垢フローリング) の写真
サンフランシスコにある高級な中くらいなモダンスタイルのおしゃれなキッチン (一体型シンク、フラットパネル扉のキャビネット、中間色木目調キャビネット、メタリックのキッチンパネル、シルバーの調理設備、ベージュの床、グレーのキッチンカウンター、ソープストーンカウンター、淡色無垢フローリング) の写真
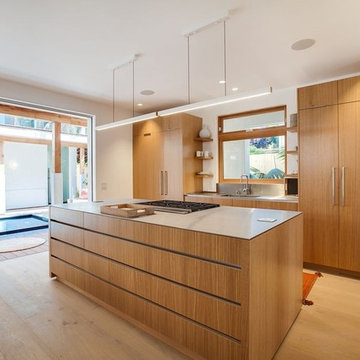
Joana Morrison
ロサンゼルスにある高級な広いアジアンスタイルのおしゃれなキッチン (アンダーカウンターシンク、フラットパネル扉のキャビネット、中間色木目調キャビネット、クオーツストーンカウンター、メタリックのキッチンパネル、ガラスまたは窓のキッチンパネル、シルバーの調理設備、淡色無垢フローリング、茶色い床、グレーのキッチンカウンター) の写真
ロサンゼルスにある高級な広いアジアンスタイルのおしゃれなキッチン (アンダーカウンターシンク、フラットパネル扉のキャビネット、中間色木目調キャビネット、クオーツストーンカウンター、メタリックのキッチンパネル、ガラスまたは窓のキッチンパネル、シルバーの調理設備、淡色無垢フローリング、茶色い床、グレーのキッチンカウンター) の写真
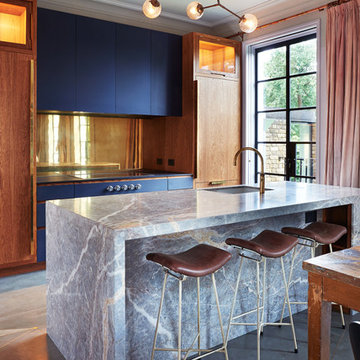
Designed in collaboration with Rachel Chudley Interior Design, this bespoke kitchen was part of the full renovation of a North London villa to create a unique family home.
The design brings together the signature handleless detailing of our JT Classic in Richlite design alongside custom-bespoke cabinetry in specially sourced European brown oak and custom-fabricated solid brass handles.
Materials: Richlite (Blue Canyon), European brown oak (solid and custom-veneered), polished brass, honed Fior di Pesco marble
Appliances & Fitments: Gaggenau single oven, combi-microwave, warming drawer and induction cooktop, Miele fridge-freezer and dishwasher, Westin extractor and Quooker tap with a custom brass finish
JT Design: JT Classic in Richlite and JT Custom Bespoke
Interior Designer: Rachel Chudley
Photography by Sean Myers
Private client
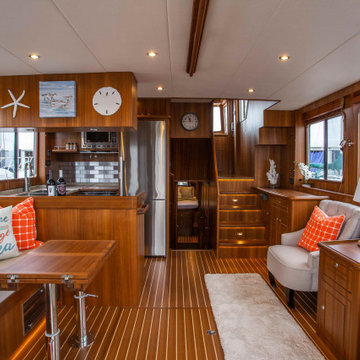
Made in USA, Handcrafted 2.5"x6" Metal Subway Tiles by 100% woman-owned US Manufacturer, StainlessSteelTile.com, were chosen for the backsplash in this brand new Pilothouse Yacht by North Pacific Yachts.
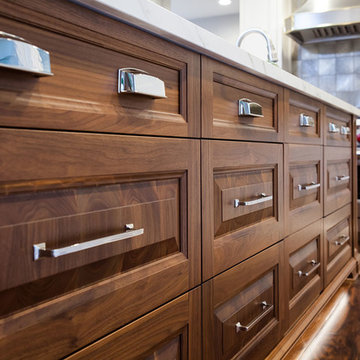
I prefer drawers instead of cabinets because they are more convenient and functional. No more awkward doors to get in the way, and accessing your cookware is a one-step process – just pull and your kitchen necessities are at hand. The sleekly styled, nickel hardware boosts the transitional feeling of the space, too, and the large pulls are easy to grab.
Photo by Jeff Mateer
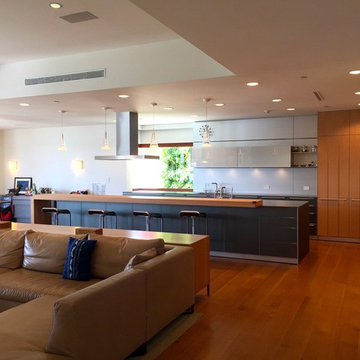
オレンジカウンティにあるラグジュアリーな広いモダンスタイルのおしゃれなキッチン (アンダーカウンターシンク、フラットパネル扉のキャビネット、中間色木目調キャビネット、クオーツストーンカウンター、メタリックのキッチンパネル、メタルタイルのキッチンパネル、パネルと同色の調理設備、無垢フローリング、茶色い床、グレーのキッチンカウンター) の写真
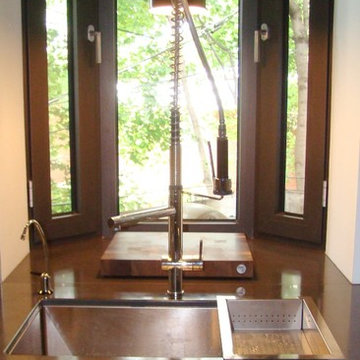
The clients wanted to have a more spacious kitchen with an updated look while conserving the original woodwork and heritage of the home. We created plans for a spacious and functional kitchen. We removed a wall to enlarge it and updated all the finishes and lighting. We assisted the client in all material selections and coordinated the deliveries in the proper sequence and on time.
Poured cement countertops, stainless steel mosaic backsplash tile, heated Marmoleum floor in charcoal grey, solid walnut cabinets, white lacquer cabinets, Panel-ready fridge cabinetry and integrated wall microwave and oven, industrial-style pendant lighting.Poured cement countertops on site, stainless steel mosaic backsplash tile, heated Marmoleum floor in charcoal grey, solid walnut cabinets, white lacquer upper cabinets, built-in fridge cabinetry and integrated wall microwave and oven, industrial-style pendant lighting.
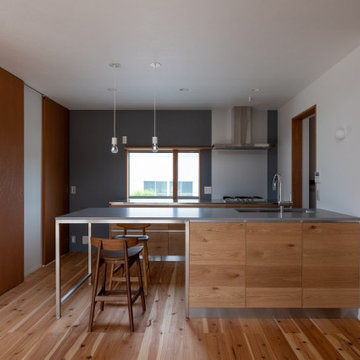
他の地域にある高級な中くらいな和モダンなおしゃれなキッチン (中間色木目調キャビネット、クオーツストーンカウンター、メタリックのキッチンパネル、グレーのキッチンカウンター) の写真
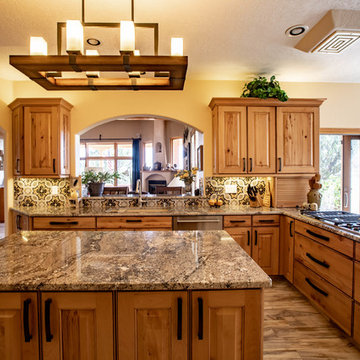
Poulin Design Center
アルバカーキにあるラグジュアリーな巨大なトラディショナルスタイルのおしゃれなキッチン (ドロップインシンク、レイズドパネル扉のキャビネット、中間色木目調キャビネット、御影石カウンター、メタリックのキッチンパネル、セラミックタイルのキッチンパネル、シルバーの調理設備、磁器タイルの床、マルチカラーの床、グレーのキッチンカウンター) の写真
アルバカーキにあるラグジュアリーな巨大なトラディショナルスタイルのおしゃれなキッチン (ドロップインシンク、レイズドパネル扉のキャビネット、中間色木目調キャビネット、御影石カウンター、メタリックのキッチンパネル、セラミックタイルのキッチンパネル、シルバーの調理設備、磁器タイルの床、マルチカラーの床、グレーのキッチンカウンター) の写真
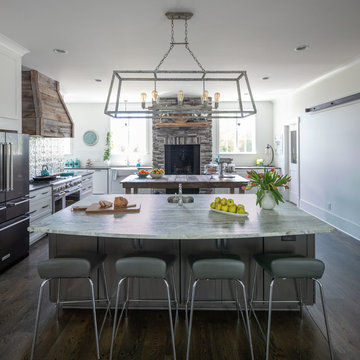
An inviting yet expansive kitchen fit for the most experienced chef, or just sitting around the island features wood burning fireplace, pro style range, dual islands, and pressed tin backsplash
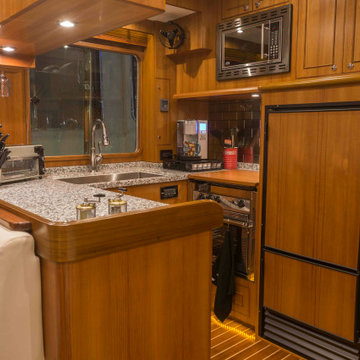
Made in USA, Handcrafted 2.5"x6" Metal Subway Tiles by 100% woman-owned US Manufacturer, StainlessSteelTile.com, were chosen for the backsplash in this brand new Pilothouse Yacht by North Pacific Yachts.
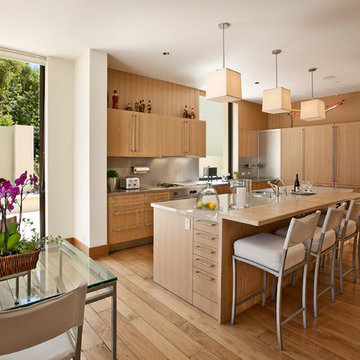
Jim Bartsch
サンタバーバラにある高級な広い地中海スタイルのおしゃれなアイランドキッチン (中間色木目調キャビネット、メタリックのキッチンパネル、シルバーの調理設備、濃色無垢フローリング、茶色い床、グレーのキッチンカウンター) の写真
サンタバーバラにある高級な広い地中海スタイルのおしゃれなアイランドキッチン (中間色木目調キャビネット、メタリックのキッチンパネル、シルバーの調理設備、濃色無垢フローリング、茶色い床、グレーのキッチンカウンター) の写真
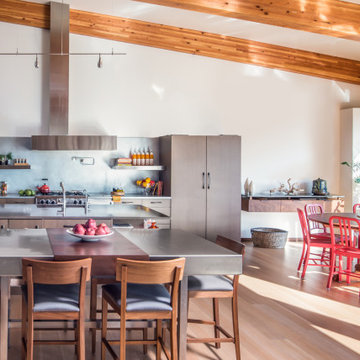
Asymmetry is the defining element in this loft-like kitchen. Stained wood beams spotlight the soaring vaulted ceiling. On the range wall, the fridge enclosure and pantry bookending this section have staggered heights. The flue on the gently curved stainless vent hood is offset toward the left. Additional appliances on another wall are installed in mid-height cabinets, positioned to the right of center.
Flat panel doors are highlighted by a smokey stain on rift-cut white oak. Its deeply-grained surface morphs the color as lighting conditions and viewing angles change. Toekicks are stainless steel for a floating effect. Lift-up uppers and a tall unit feature aluminum-framed doors with acid-etched glass, allowing a peek at tableware and pantry contents. Efficient pullouts and a corner swingout make the room as convenient as it is beautiful.
Mixed materials provide richness. Flanking the hood are stainless steel floating shelves set against a patinated zinc backsplash. Concrete countertops add texture and an industrial accent. Walnut open shelves at the end of the base cabinets and wrapping around the island inject warmth.
Two spacious dining options include a custom breakfast table of 4” thick stainless with a walnut insert; and a round walnut table with a rotating turntable.
Bilotta Designer: Rita Garces
キッチン (メタリックのキッチンパネル、中間色木目調キャビネット、グレーのキッチンカウンター) の写真
1